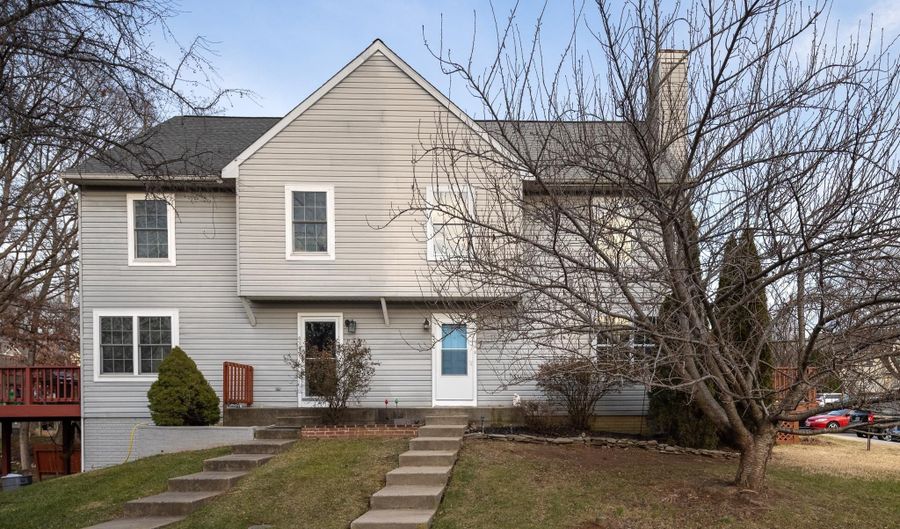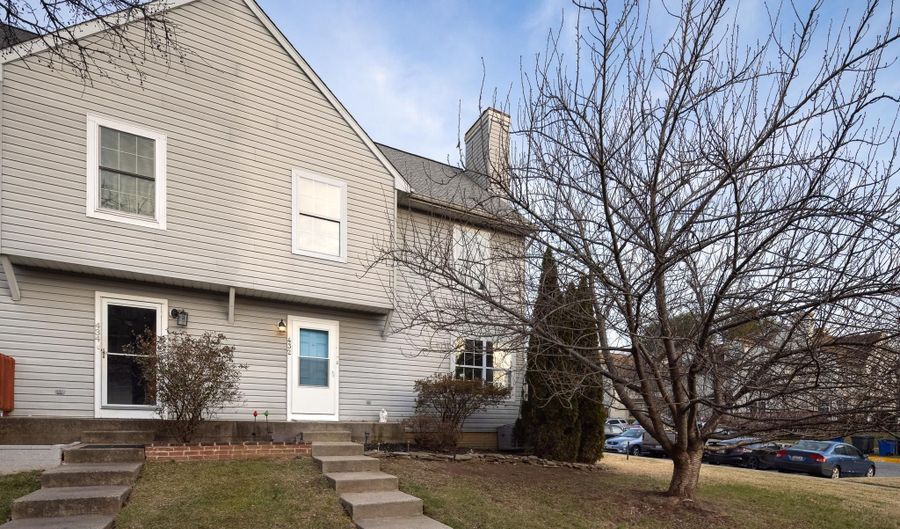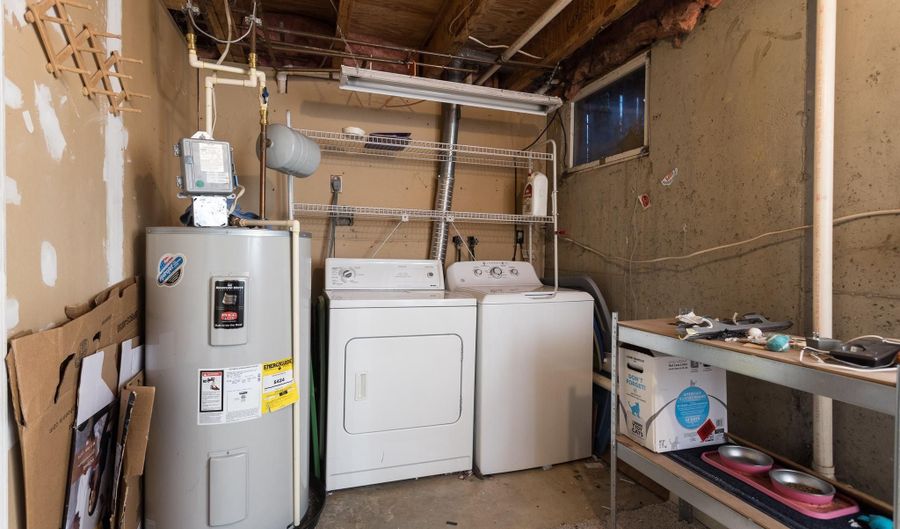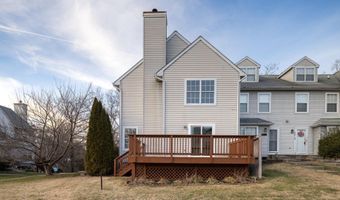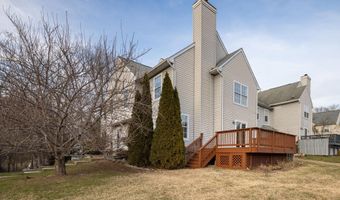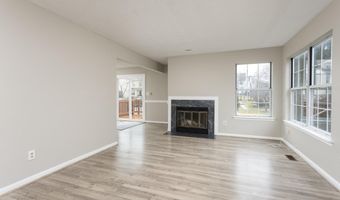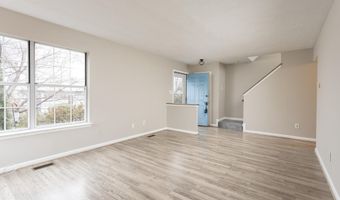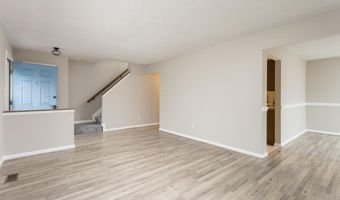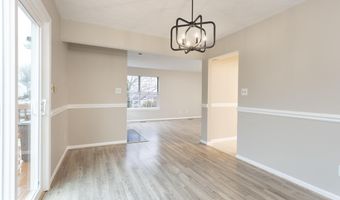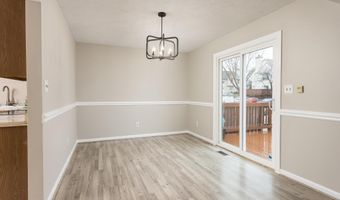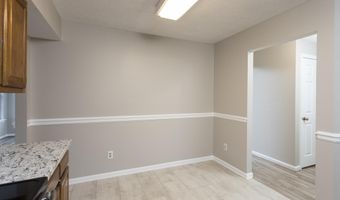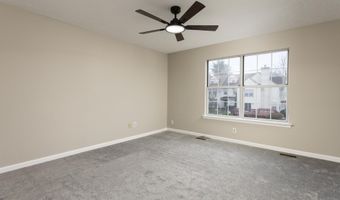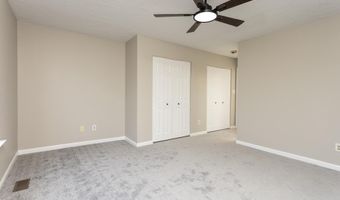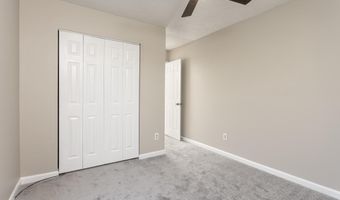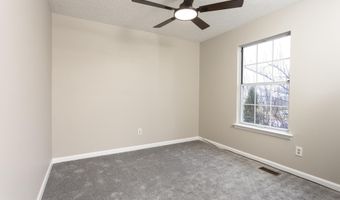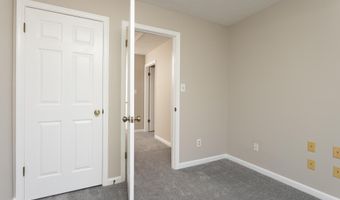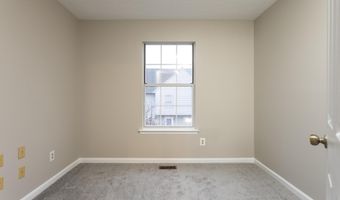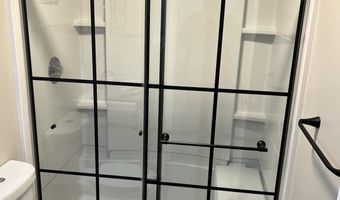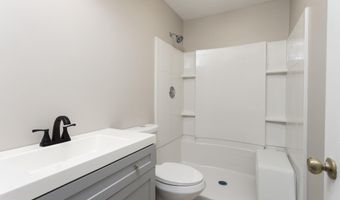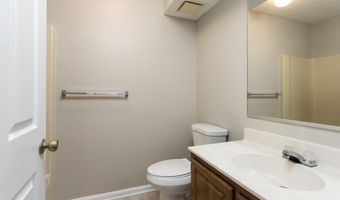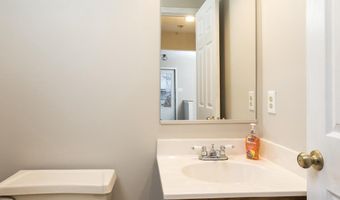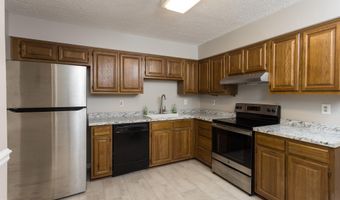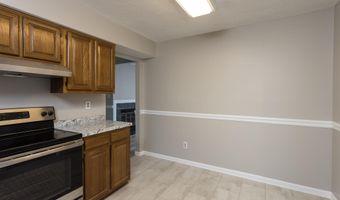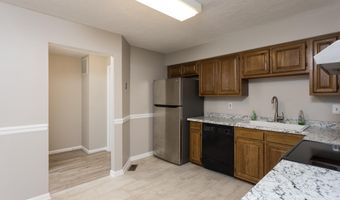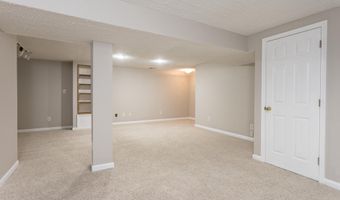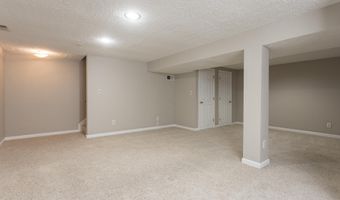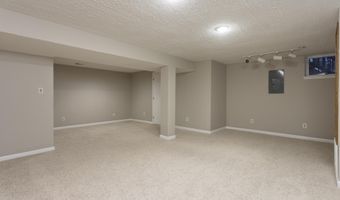432 DARBY Ln Bel Air, MD 21015
Price
$320,000
Listed On
Type
For Sale
Status
Pending
3 Beds
3 Bath
1396 sqft
Asking $320,000
Snapshot
Type
For Sale
Category
Purchase
Property Type
Residential
Property Subtype
Townhouse
MLS Number
MDHR2037878
Parcel Number
Property Sqft
1,396 sqft
Lot Size
0.05 acres
Year Built
1990
Year Updated
Bedrooms
3
Bathrooms
3
Full Bathrooms
2
3/4 Bathrooms
0
Half Bathrooms
1
Quarter Bathrooms
0
Lot Size (in sqft)
2,178
Price Low
-
Room Count
-
Building Unit Count
-
Condo Floor Number
-
Number of Buildings
-
Number of Floors
0
Parking Spaces
0
Subdivision Name
Bel Air South
Special Listing Conditions
Auction
Bankruptcy Property
HUD Owned
In Foreclosure
Notice Of Default
Probate Listing
Real Estate Owned
Short Sale
Third Party Approval
Description
Welcome Home! Awesome EOG townhome with so many upgrades:
new luxury plank flooring, new carpet, fresh paint through out, updated primary bathroom with new vanity and shower enclosure, new light fixtures, new sliding glass door, new counter tops.
Bright and open floor plan. Main level living room with wood burning FP. Rear dining room leads to a nice deck. Spacious kitchen all SS appls, main floor powder room. Fully finished lower level with large family room and large laundry room
Easy to show and ready for a quick move in
More Details
MLS Name
Bright MLS
Source
listhub
MLS Number
MDHR2037878
URL
MLS ID
TRENDPA
Virtual Tour
PARTICIPANT
Name
Denise Diana
Primary Phone
(410) 893-1200
Key
3YD-TRENDPA-25293
Email
dmdc21@aol.com
BROKER
Name
Weichert, Realtors - Diana Realty
Phone
(410) 893-1200
OFFICE
Name
Weichert, Realtors - Diana Realty
Phone
(410) 893-1200
Copyright © 2025 Bright MLS. All rights reserved. All information provided by the listing agent/broker is deemed reliable but is not guaranteed and should be independently verified.
Features
Basement
Dock
Elevator
Fireplace
Greenhouse
Hot Tub Spa
New Construction
Pool
Sauna
Sports Court
Waterfront
Appliances
Dishwasher
Dryer
Range
Range - Electric
Refrigerator
Washer
Architectural Style
Other
Construction Materials
Vinyl Siding
Cooling
Ceiling Fan(s)
Central A/C
Heating
Fireplace
Heat Pump
Interior
Bathroom - Stall Shower
Bathroom - Tub Shower
Carpet
Ceiling Fan(s)
Chair Railings
Dining Area
Formal/Separate Dining Room
Primary Bath(s)
Built-ins
Floor Plan - Open
Rooms
Basement
Bathroom 1
Bathroom 2
Bathroom 3
Bedroom 1
Bedroom 2
Bedroom 3
History
| Date | Event | Price | $/Sqft | Source |
|---|---|---|---|---|
| Listed For Sale | $320,000 | $229 | Weichert, Realtors - Diana Realty |
Expenses
| Category | Value | Frequency |
|---|---|---|
| Home Owner Assessments Fee | $103 | Monthly |
Taxes
| Year | Annual Amount | Description |
|---|---|---|
| $2,384 |
Nearby Schools
High School Patterson Mill High School | 1.2 miles away | 09 - 11 | |
Middle School Patterson Mill Middle School | 1.2 miles away | 06 - 08 | |
Elementary School Ring Factory Elementary | 1.5 miles away | KG - 05 |
Get more info on 432 DARBY Ln, Bel Air, MD 21015
By pressing request info, you agree that Residential and real estate professionals may contact you via phone/text about your inquiry, which may involve the use of automated means.
By pressing request info, you agree that Residential and real estate professionals may contact you via phone/text about your inquiry, which may involve the use of automated means.
