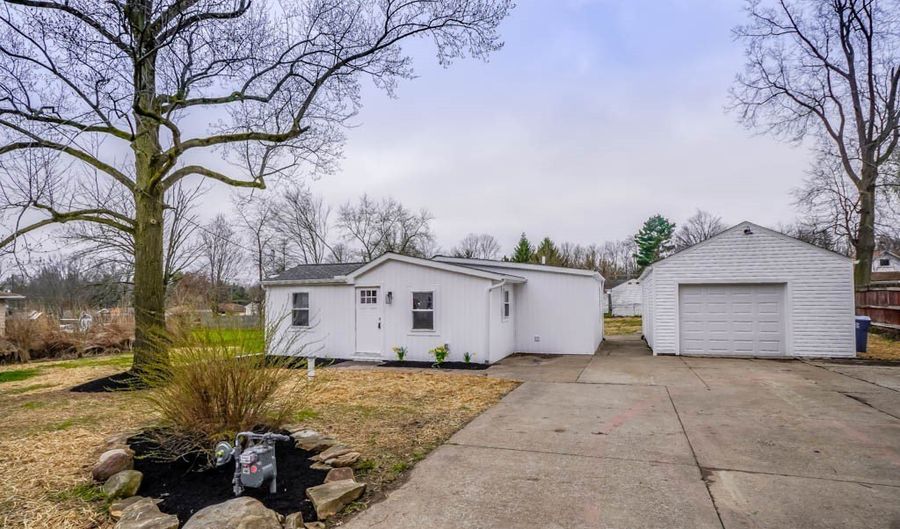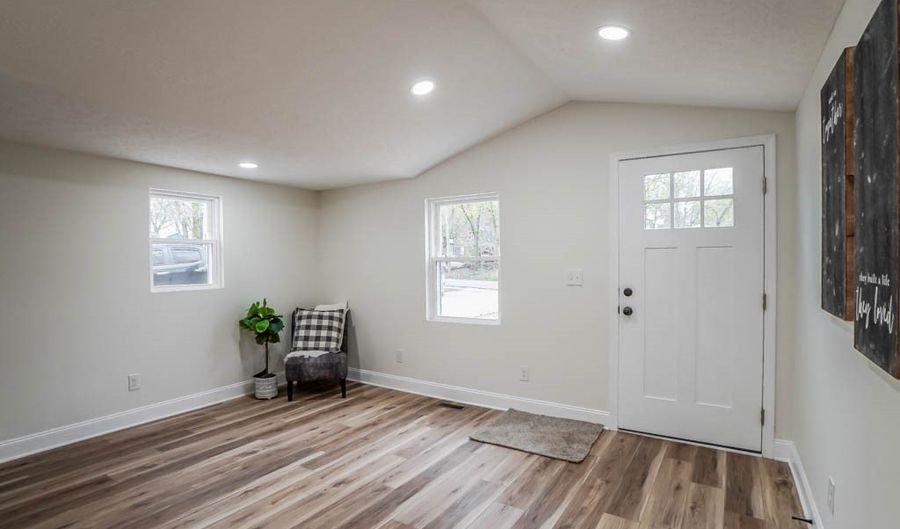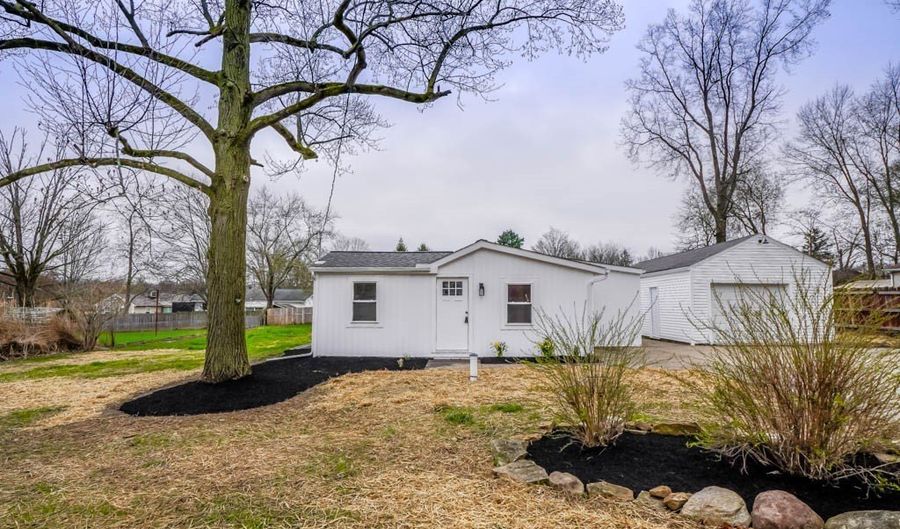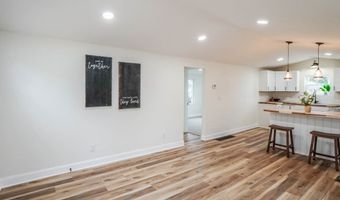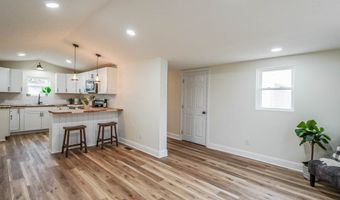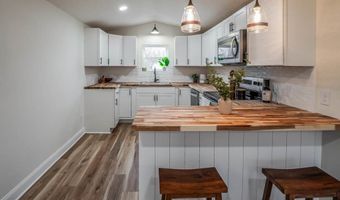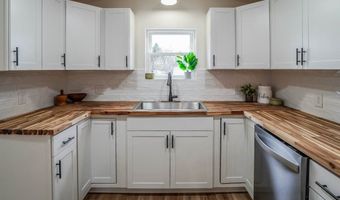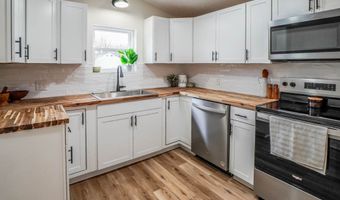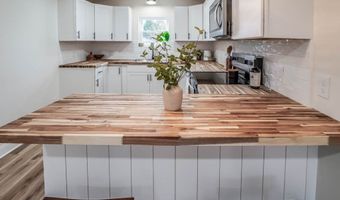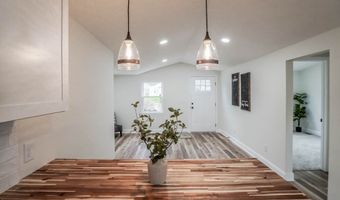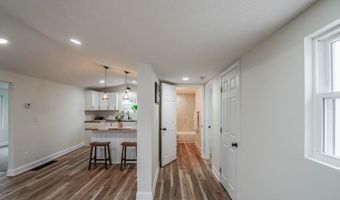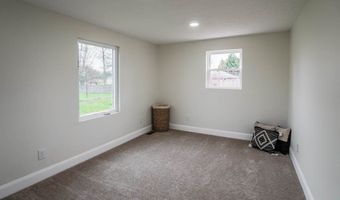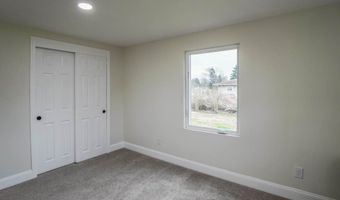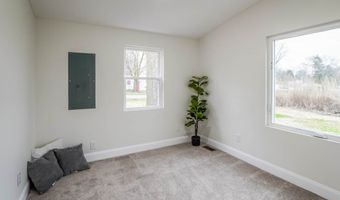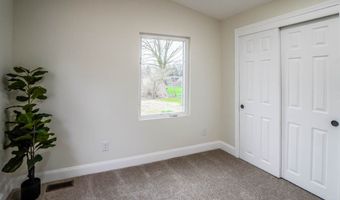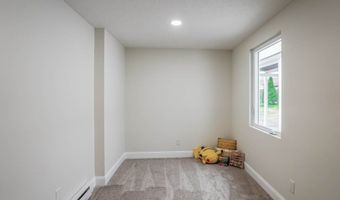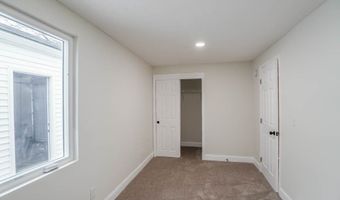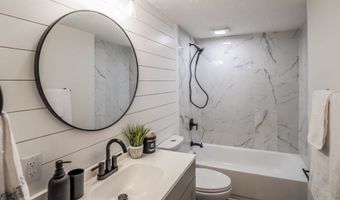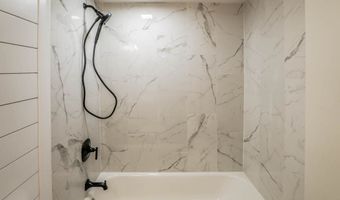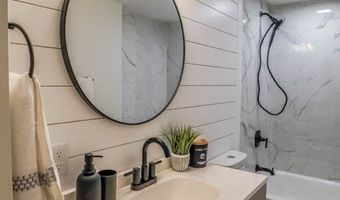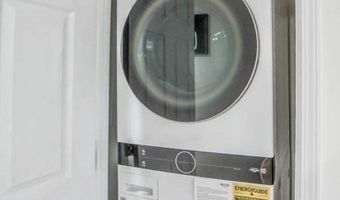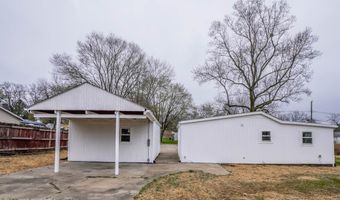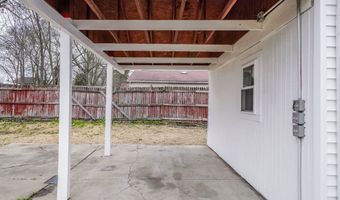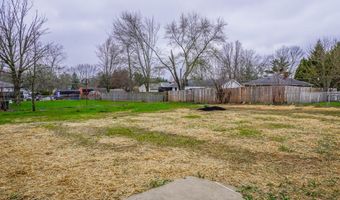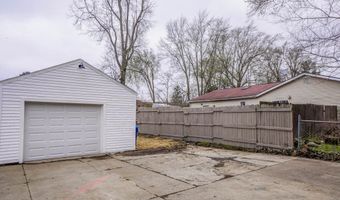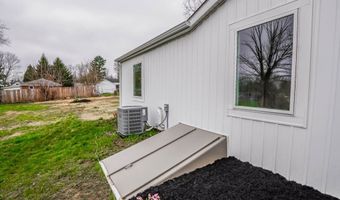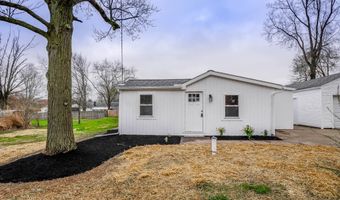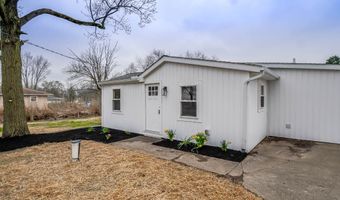432 Celia Ave Akron, OH 44312
Snapshot
Description
Updates galore in this 3 bedroom Springfield ranch! A new roof, windows, furnace, A/C, plumbing, electrical, well head and pressure tank mean everything's already been done for you. Enjoy true one floor living with new flooring, paint, and fixtures throughout. The open layout connects the vaulted living room to the updated kitchen, featuring butcher block counters, new cabinetry, stainless steel appliances, and a breakfast bar. All three bedrooms offer new carpet and double closets, with shared access to the remodeled full bath with a tiled tub/shower and a shiplap accent wall. A laundry closet with stackable appliances adds convenience. Outside, you'll find a covered patio, cellar door access to the mechanicals, and an oversized detached garage. Fully renovated from top to bottom, this home is a great fit for first time buyers or anyone looking to downsize. Call today to see it for yourself!
More Details
Features
History
| Date | Event | Price | $/Sqft | Source |
|---|---|---|---|---|
| Listed For Sale | $249,000 | $259 | Keller Williams Legacy Group Realty |
Taxes
| Year | Annual Amount | Description |
|---|---|---|
| 2024 | $3,442 |
Nearby Schools
Junior High School Spring Hill Junior High School | 0.5 miles away | 07 - 08 | |
Elementary School Roosevelt Elementary School | 0.6 miles away | KG - 03 | |
High School Springfield High School | 1.5 miles away | 09 - 12 |
