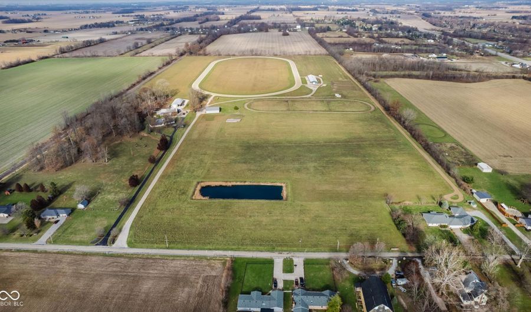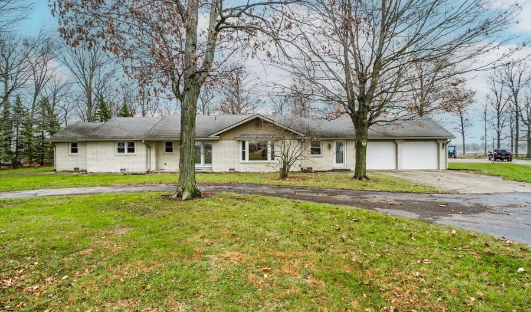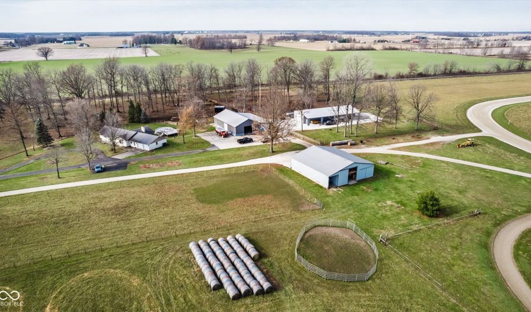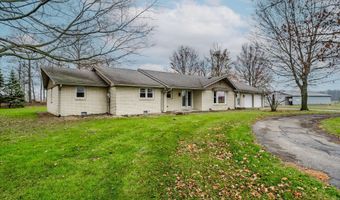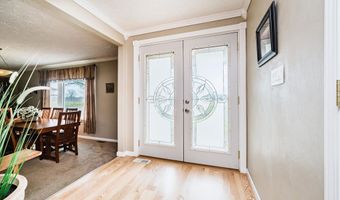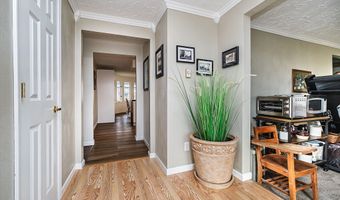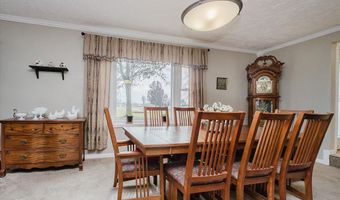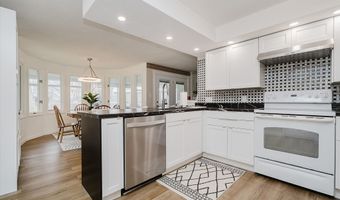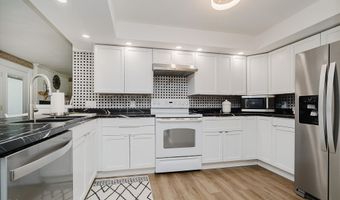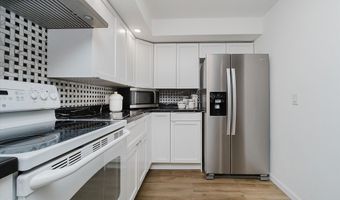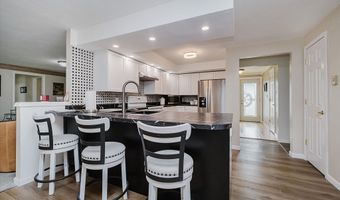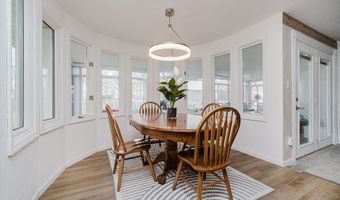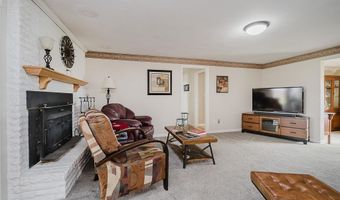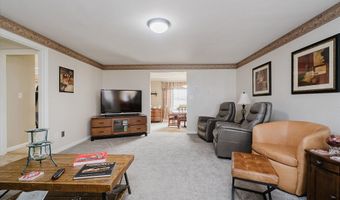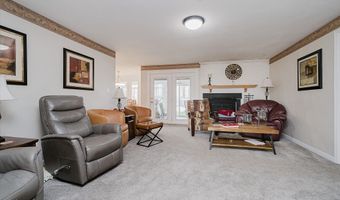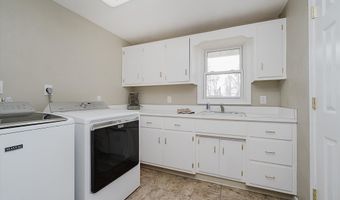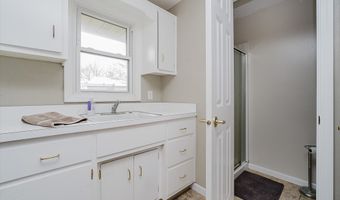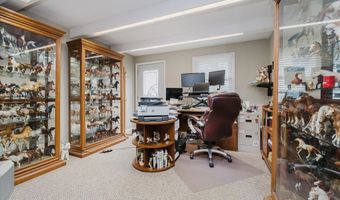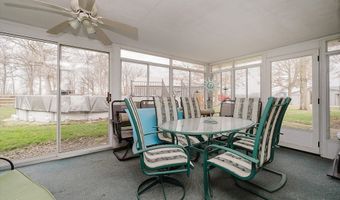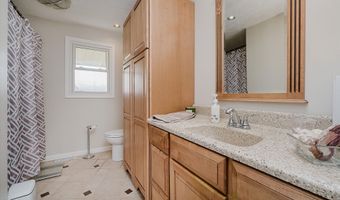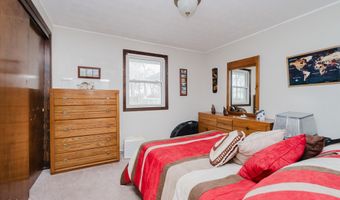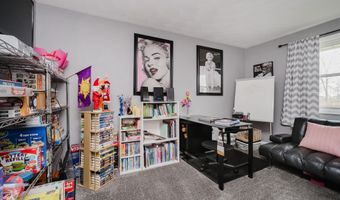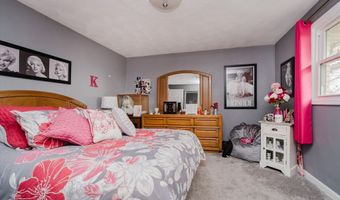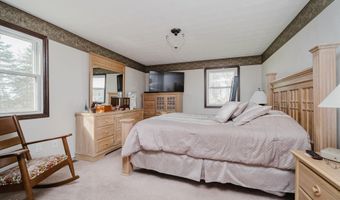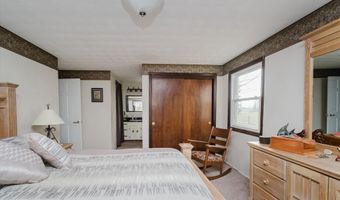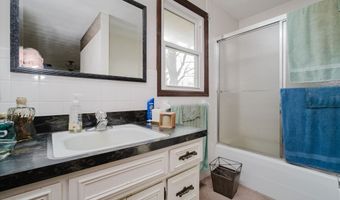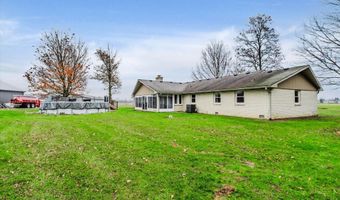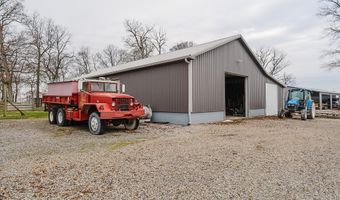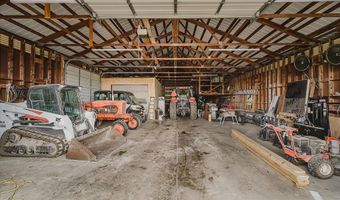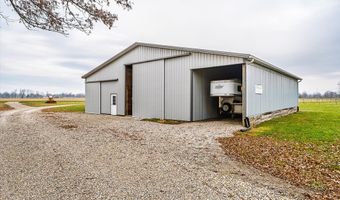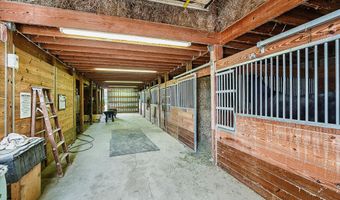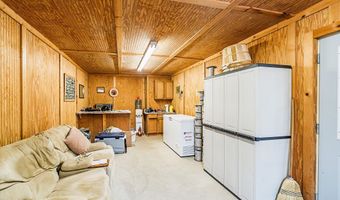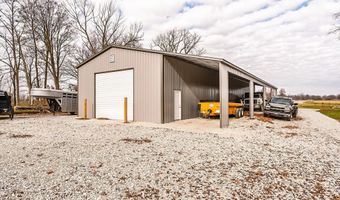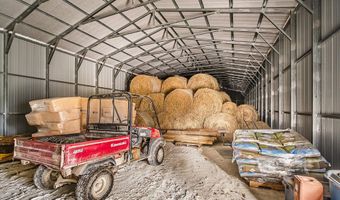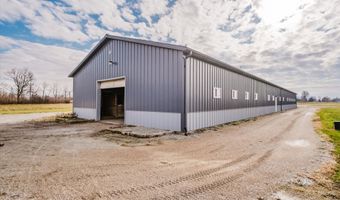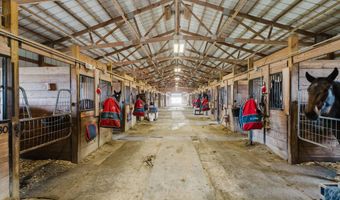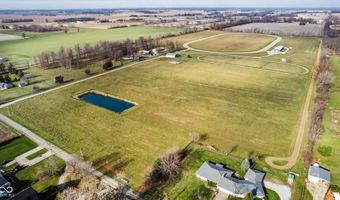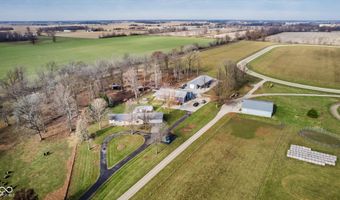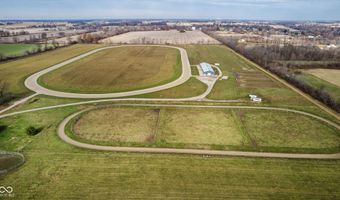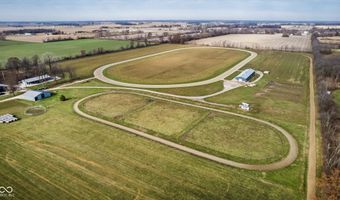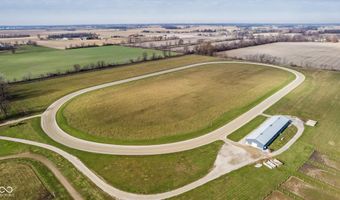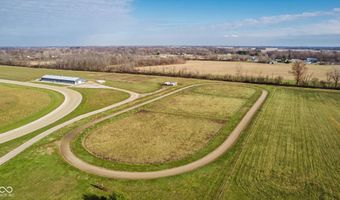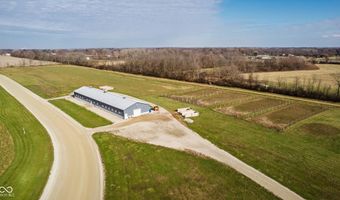432 500 N Anderson, IN 46012
Snapshot
Description
This 78 Acre property is an equestrians delight. This property offers an updated 2,300 square foot home along with 4 additional out buildings. You have a regulation size horse racing track that is noted to be the best in the county. There is an additional 1/3 mile jogging track and a 1/2 mile track that runs the east and north boundaries. Hay fields surrounding all of the buildings and home with alfalfa orchard grass and clover. Also a 12 acre fenced in livestock grazing area that is used for cows currently. The property also offers 6 paddocks for the race horses to graze while not in the barn or practicing on the tracks. A 400 amp electrical service is at the east boundary, and a county drain runs across the north end of the property. The 30 stall horse barn at the northeast corner of the property has been a business for boarding race horses. It has 200 amps, a private well with a 6 inch main water line, and a 200 amp back up generator. It is a Morton metal building 182x42 that was built in 2016 with a laundry room, electric room, and has poured concrete footers. The north building of the 3 building cluster was built in 2024, it is 30'x100' with a lean to and is used for hay storage. The flooring is gravel with dusty 12 for a compacted surface. It can store up to 300 round bales and 2,000 squares. The east building of the 3 building cluster 60x36 has water and electric ran to it with a concrete floor. It offers a 60 amp service and has a workshop, lean to, and 5 horse stalls. You have a staircase that leads to a loft that is currently used for hay storage. It can hold up to 1,300 squares of hay. The south building that is closest to the house is 70'x40' with a lean to attached. It has a 100 amp service ran to it along with water and a concrete cinder block foundation. New metal siding and roof was installed in 2010 along with a concrete floor and offers an insulated workshop that was just recently finished. And a remodeled 2,300 sqft. 4bed/3bath ranch home!
More Details
Features
History
| Date | Event | Price | $/Sqft | Source |
|---|---|---|---|---|
| Listed For Sale | $1,650,000 | $717 | Trueblood Real Estate |
Nearby Schools
Middle School North Side Middle School | 3.5 miles away | 06 - 08 | |
Learning Center New Futures Learning Center | 3.6 miles away | 00 - 00 | |
Elementary School Forest Hills Elementary School | 4.1 miles away | KG - 05 |
