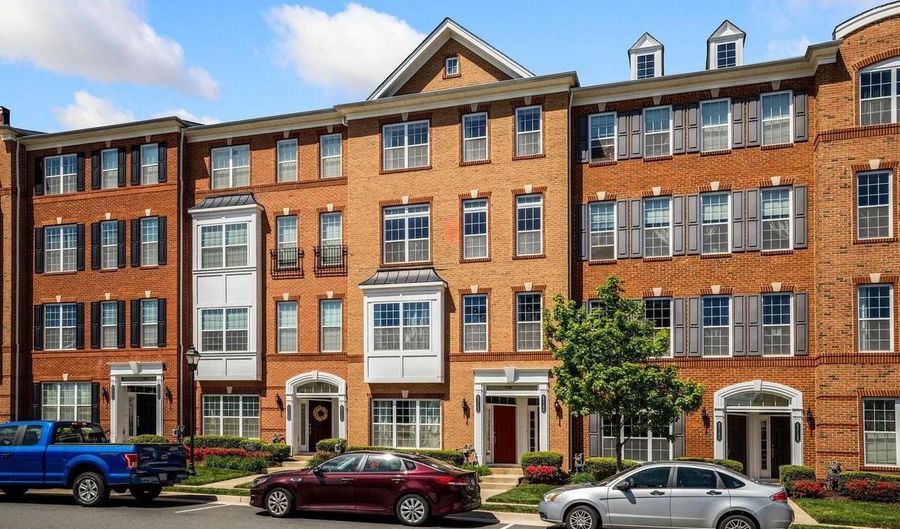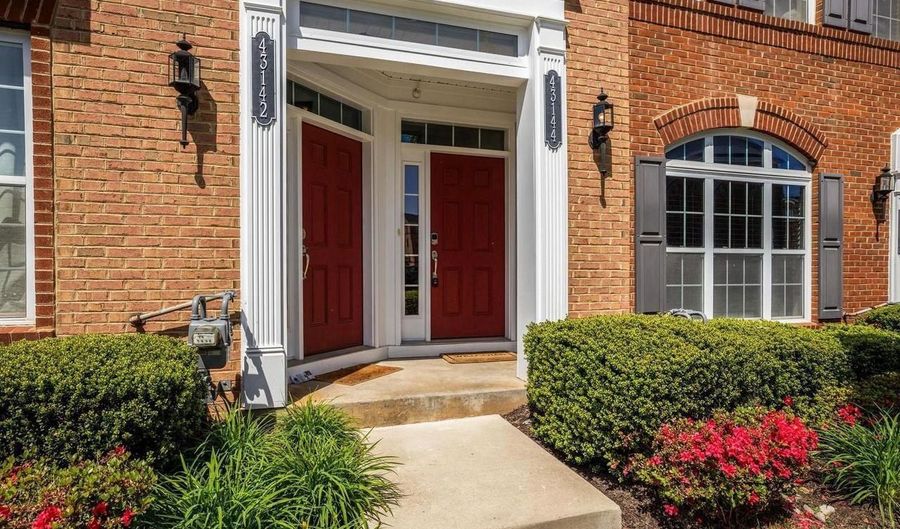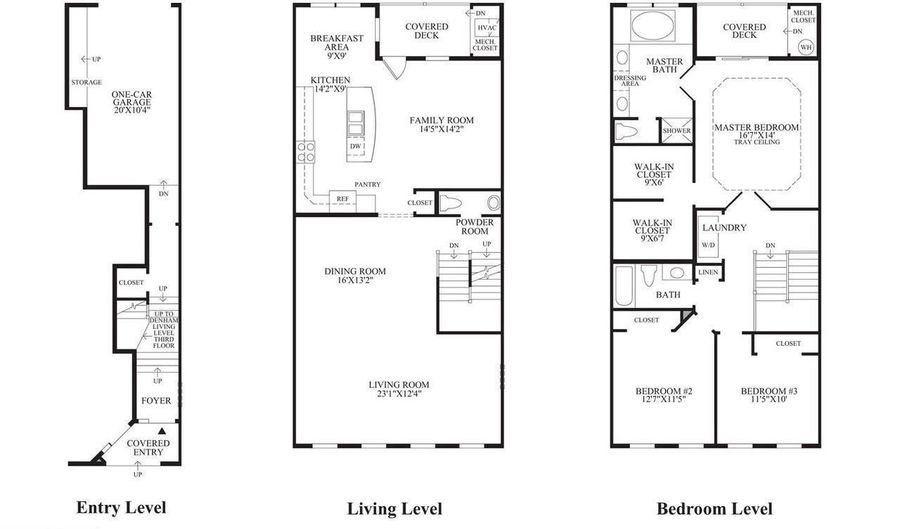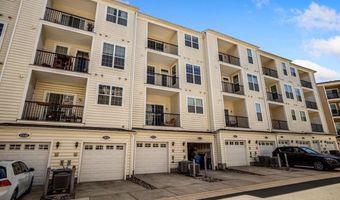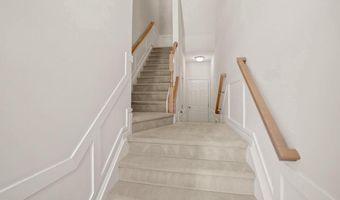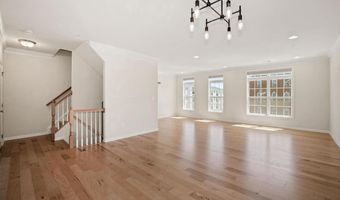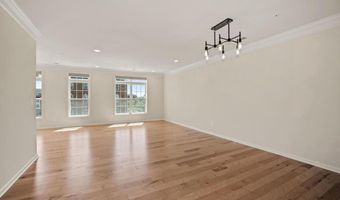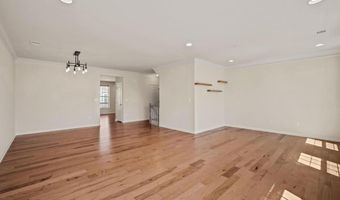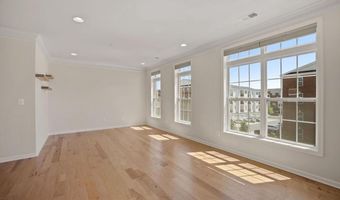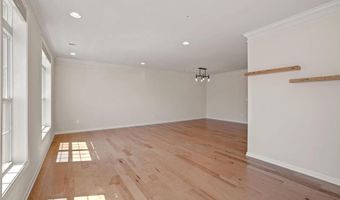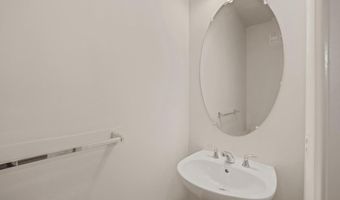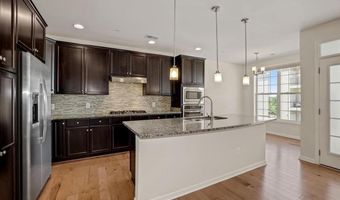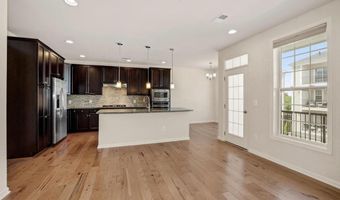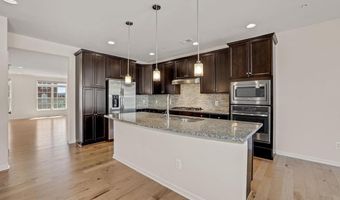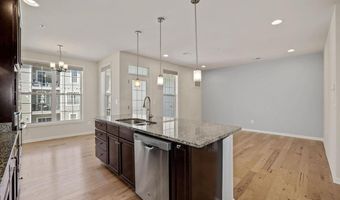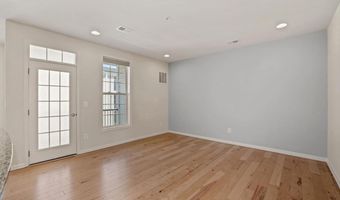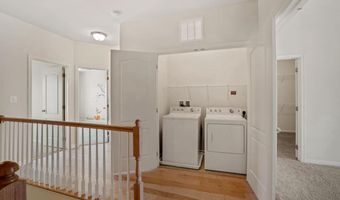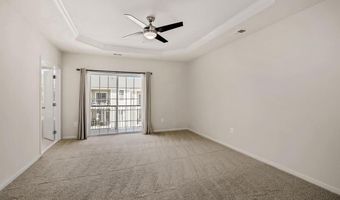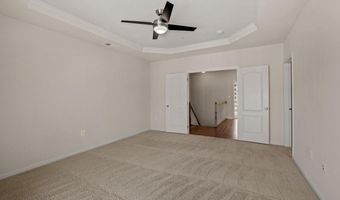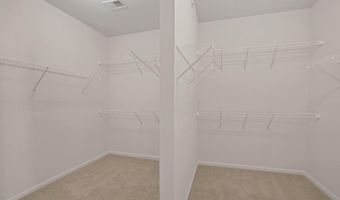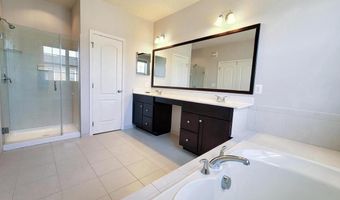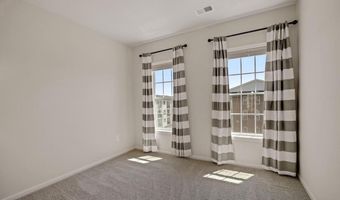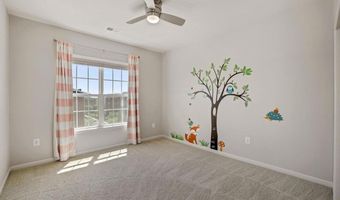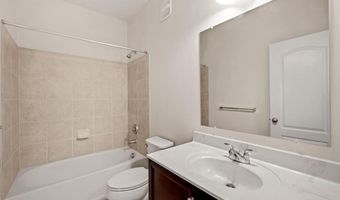43144 THOROUGHFARE GAP Ter Ashburn, VA 20148
Snapshot
Description
This bright and spacious two-level townhome offers over 2,450 sq ft of well-designed living space, combining comfort, style, and functionality. The open-concept main level showcases elegant hardwood flooring and a chefs kitchen complete with granite countertops, stainless steel appliancesincluding a brand-new microwave (2024) and dishwasher (2024)and a large center island ideal for both everyday living and entertaining.
Upstairs, the expansive primary suite features a private balcony, an oversized walk-in closet, and a spa-inspired en-suite bath. Two additional generously sized bedrooms, a full bathroom, and a dedicated laundry room complete the upper level.
Additional highlights include a one-car attached garage with an EV charging outlet and access to exceptional community amenities such as swimming pools, fitness centers, playgrounds, tennis and basketball courts, and scenic walking trails. Located just minutes from top-rated schoolswith a school bus stop within walking distanceplus nearby shopping, dining, and the Silver Line Metro, this home offers an unbeatable blend of convenience and community living. HOA and Utilities not included in the rent.
Please remove shoes or wear shoe covers while touring the home.
More Details
Features
History
| Date | Event | Price | $/Sqft | Source |
|---|---|---|---|---|
| Price Changed | $2,975 -4.03% | $1 | Pearson Smith Realty, LLC | |
| Price Changed | $3,100 -3.13% | $1 | Pearson Smith Realty, LLC | |
| Listed For Rent | $3,200 | $1 | Pearson Smith Realty, LLC |
Expenses
| Category | Value | Frequency |
|---|---|---|
| Home Owner Assessments Fee | $276 | Monthly |
Taxes
| Year | Annual Amount | Description |
|---|---|---|
| $0 |
Nearby Schools
Middle School Stone Hill Middle | 0.2 miles away | 06 - 08 | |
Elementary School Rosa Lee Carter Elementary | 1 miles away | PK - 05 | |
Elementary School Creighton's Corner Elementary | 1 miles away | PK - 05 |






