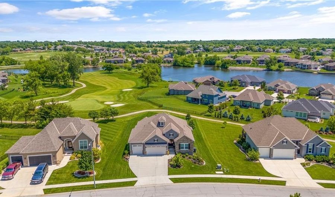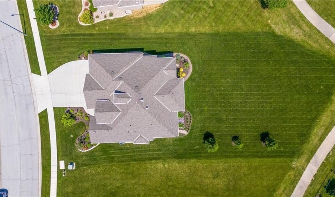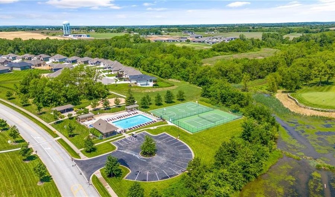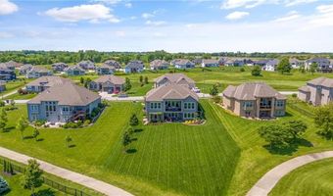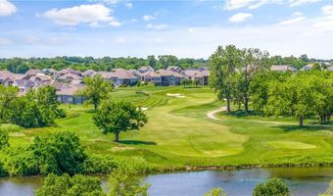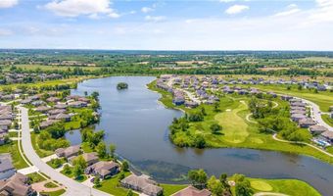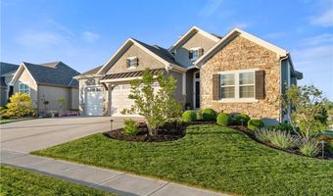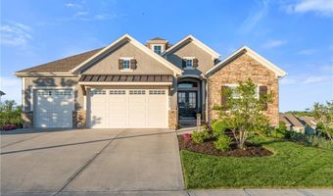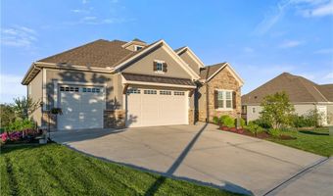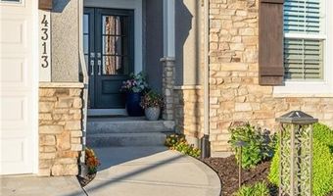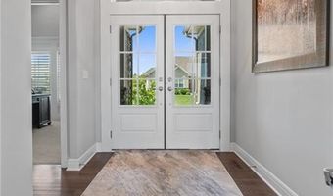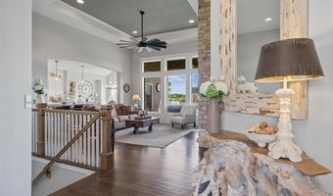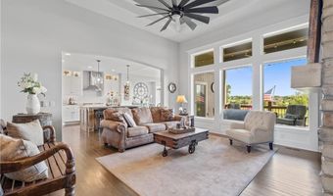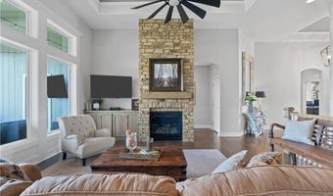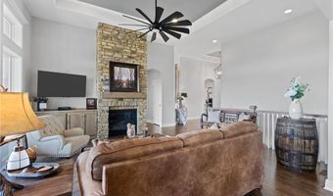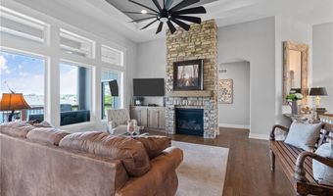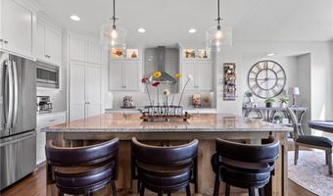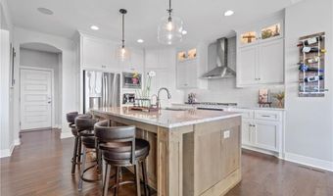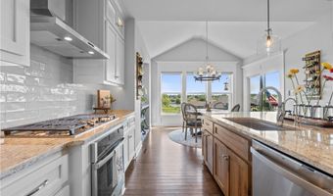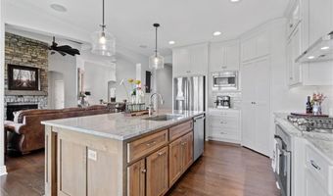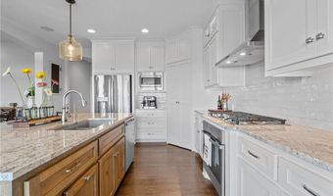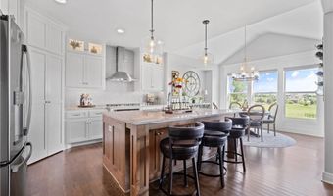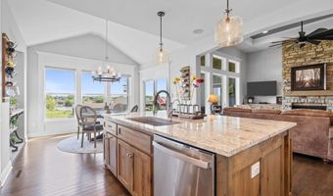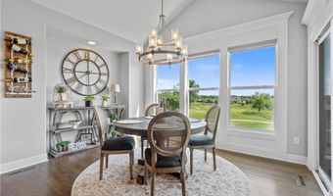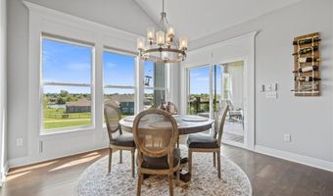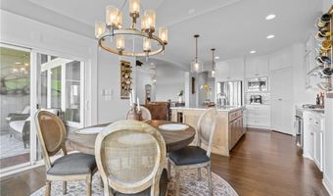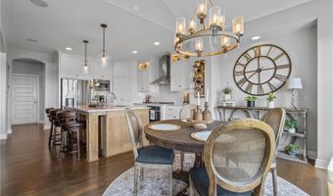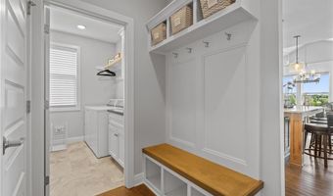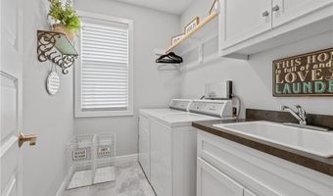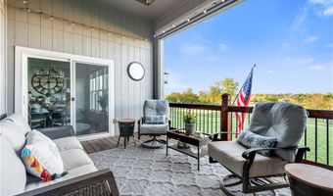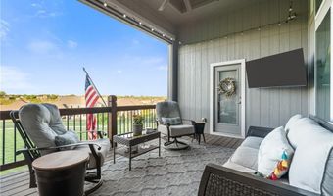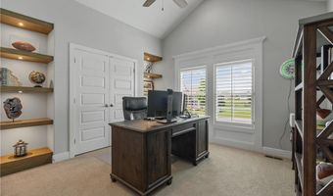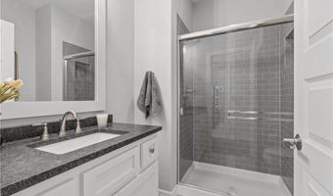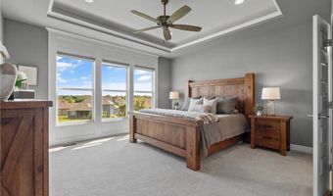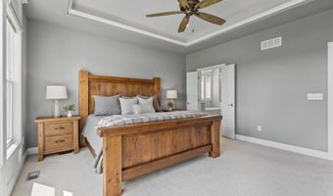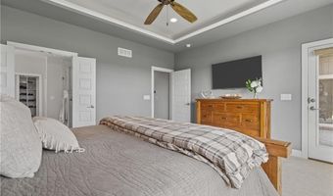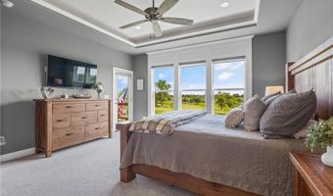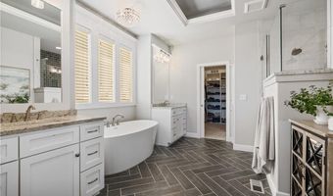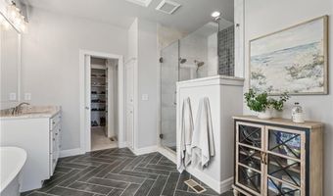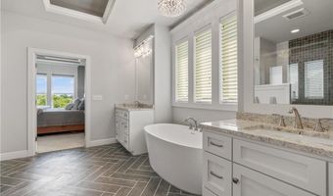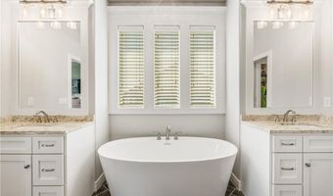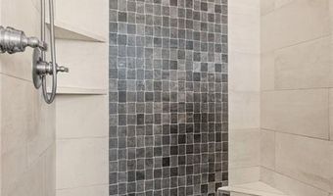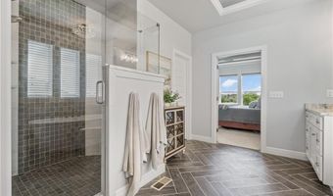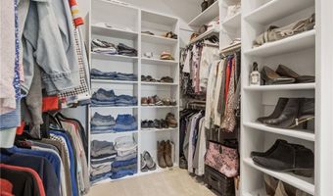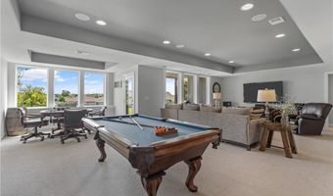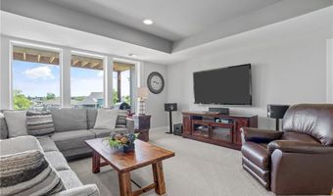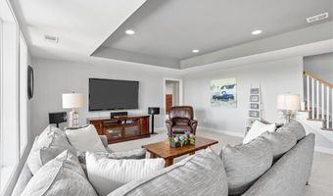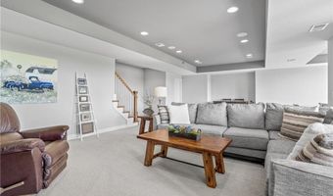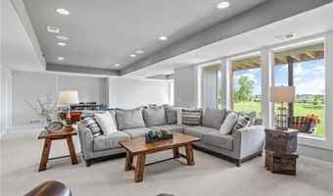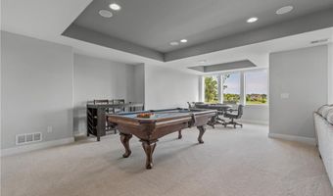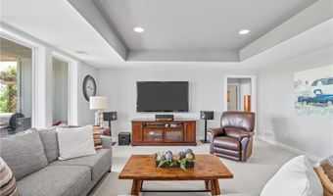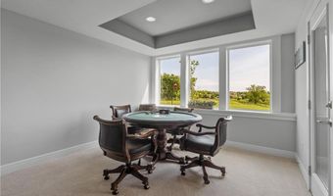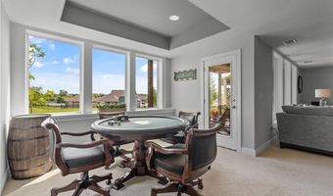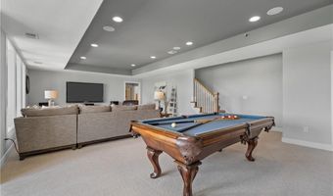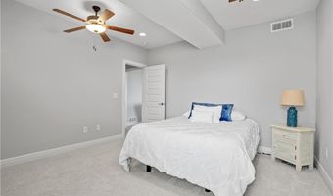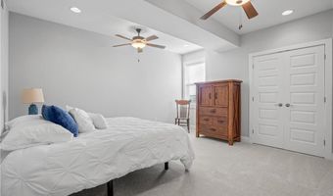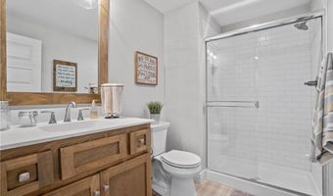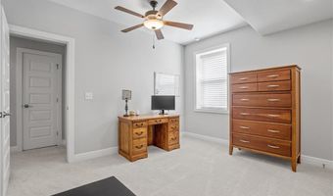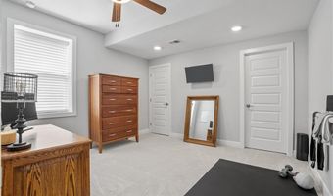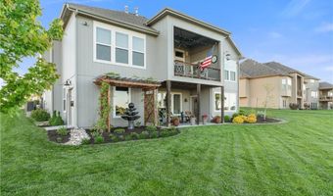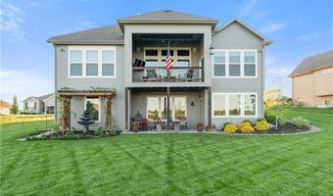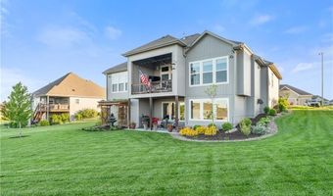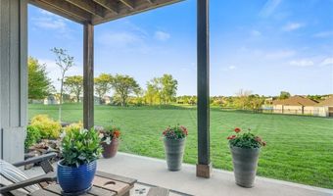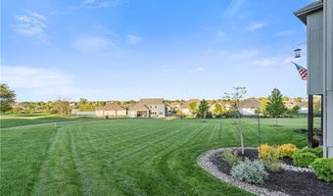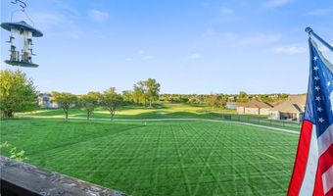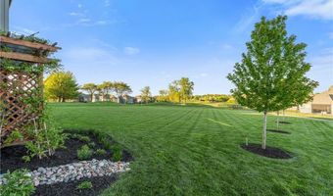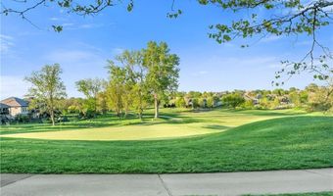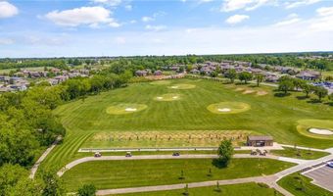4313 Lakeview Ter Basehor, KS 66007
Snapshot
Description
BACK ON MARKET! No inspections were done.
Step into luxury with this stunning Roeser Azalea Reverse 1.5-story walk-out home, perched perfectly to offer breathtaking views overlooking the 10th green of the golf course, with sweeping vistas all the way to the tee box and beyond—perfect for enjoying the sunrise each morning! This home offers exceptional craftsmanship and modern amenities, featuring a gourmet kitchen with a 5-burner 36 inch gas cooktop, a spacious walk-in pantry, and ample counter space—ideal for any home chef. The open concept main floor boasts a floor-to-ceiling stone fireplace, expansive wall windows that flood the home with natural light, and an easy flow for both daily living and entertaining.
For those who work from home or need a quiet space, the main level includes an office with custom built-ins, offering both functionality and style. The lower level walk-out is perfect for entertaining, with plenty of space for guests to enjoy, plus easy access to the backyard with stunning views. Outdoor living is equally impressive, with a beautifully designed butterfly garden that adds charm and tranquility to the landscape. The screened deck that conveniently drops down at the push of a button completes this perfect outdoor retreat, offering seamless indoor-outdoor living.
Additionally, an 8x15 attached shed provides extra storage space for all your tools, equipment, or outdoor gear—offering convenience and functionality right at your doorstep. Incredible luxury finishes continue throughout, including an epoxy garage floor that adds a touch of class and durability. Located in a prestigious community, this home is the perfect balance of sophistication, comfort, and practicality. Don’t miss the chance to make this dream home yours—schedule your private showing today!
More Details
Features
History
| Date | Event | Price | $/Sqft | Source |
|---|---|---|---|---|
| Price Changed | $695,000 -6.71% | $235 | Keller Williams Realty Partners Inc. | |
| Listed For Sale | $745,000 | $252 | Keller Williams Realty Partners Inc. |
Expenses
| Category | Value | Frequency |
|---|---|---|
| Home Owner Assessments Fee | $600 | Annually |
