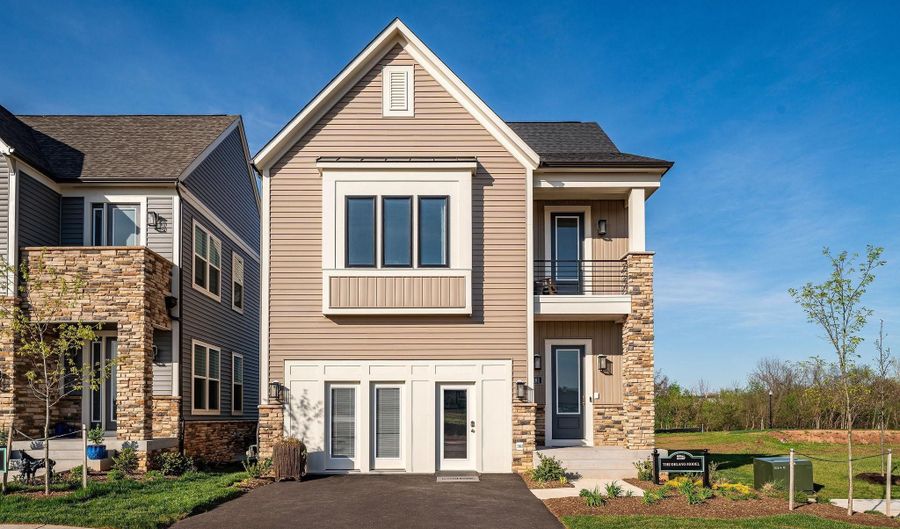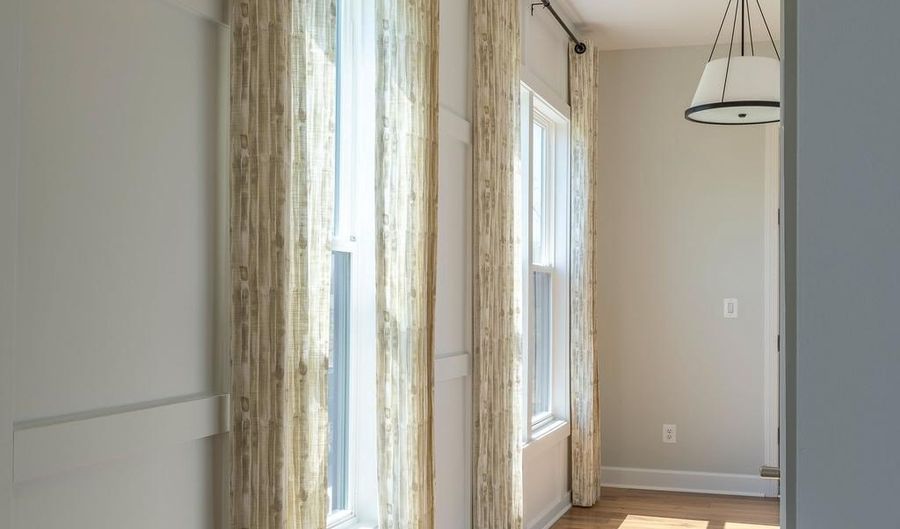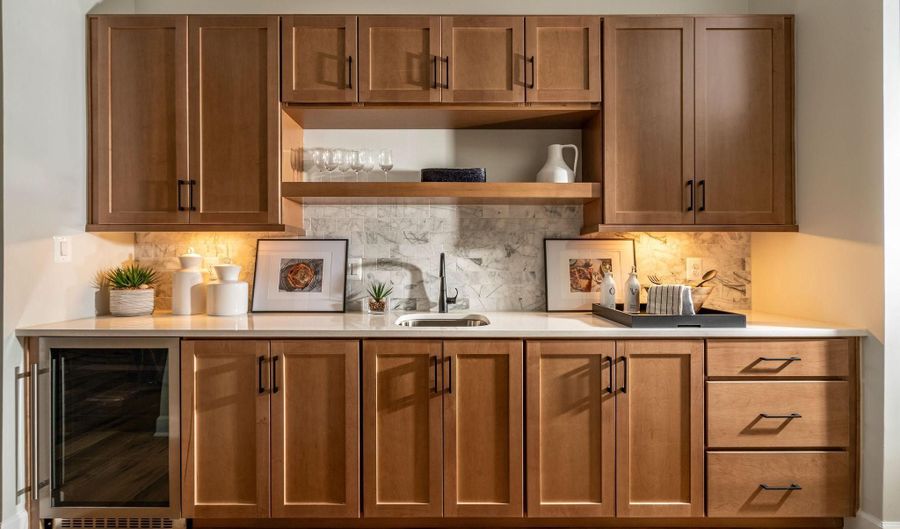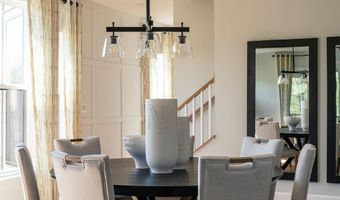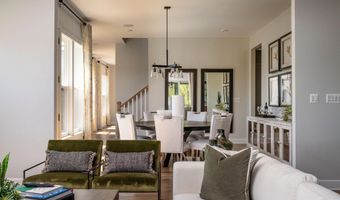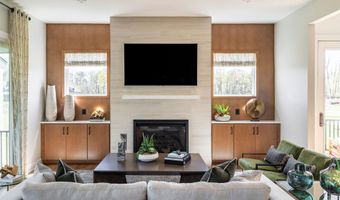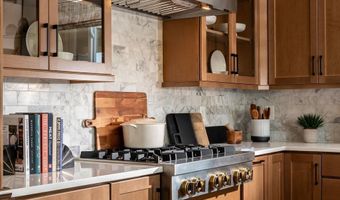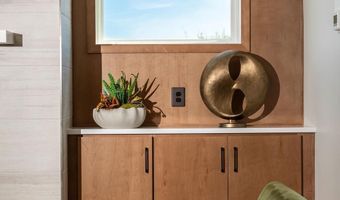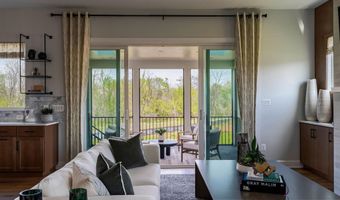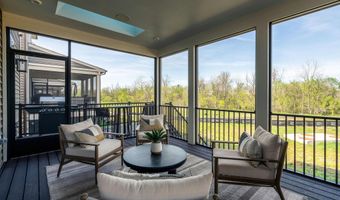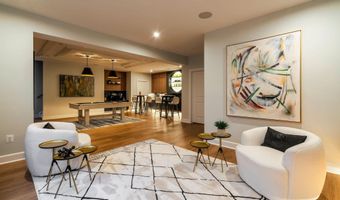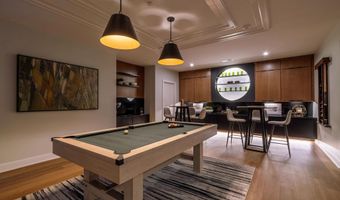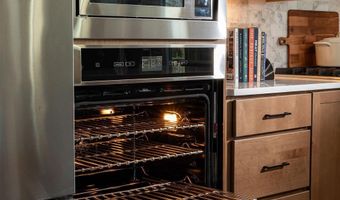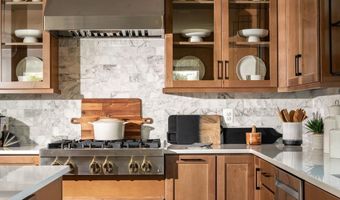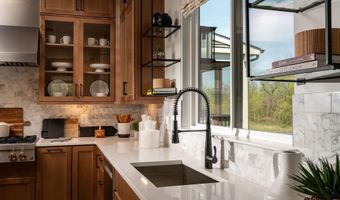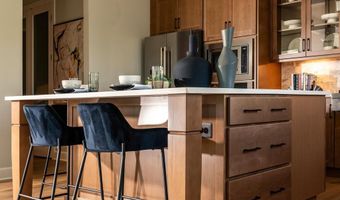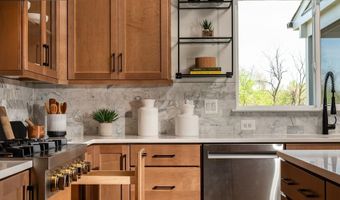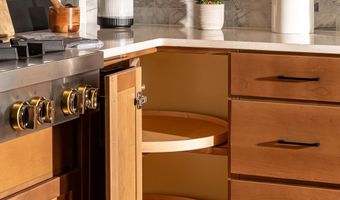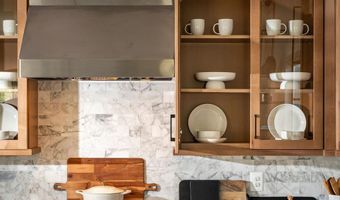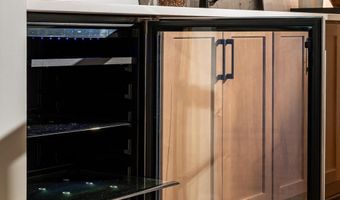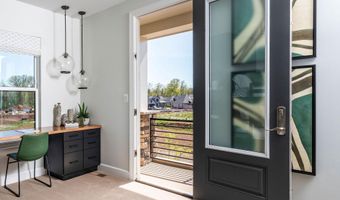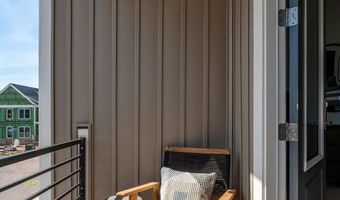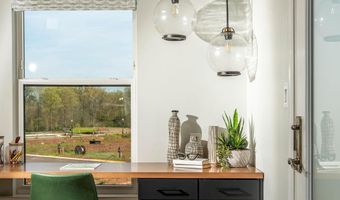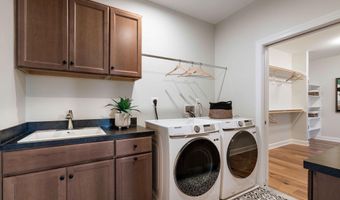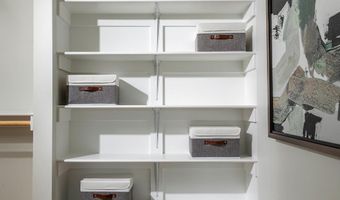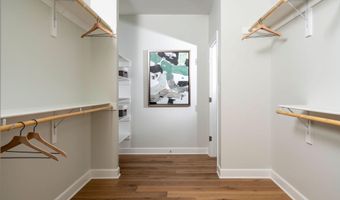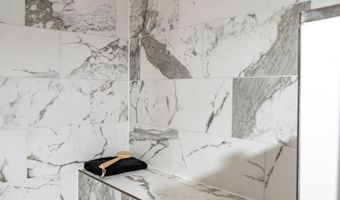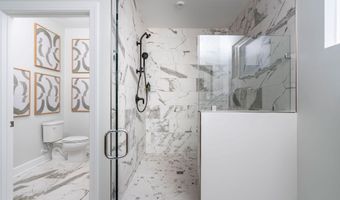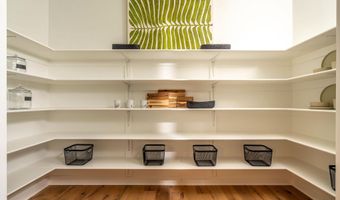43120 GREELEY Sq Ashburn, VA 20148
Snapshot
Description
Brand New Miller & Smith Delano Home in Birchwood at Brambleton. Elevator Included! Ready for immediate move-in, this stunning new Miller & Smith Delano model in Birchwood at Brambleton is a must-see! Nestled in a peaceful, 55+ community, this spacious single-family home offers 3 spacious bedrooms, 3.5 beautifully appointed baths, and hardwood flooring throughout, this home is designed for easy living and modern style. The gourmet kitchen boasts quartz countertops, stainless steel appliances, a large island, and ample cabinetry—perfect for entertaining or everyday enjoyment. The open floor plan flows seamlessly from the kitchen to the bright and airy living and dining areas. The private elevator provides effortless access to all levels, making this home ideal for aging in place. The luxurious owner's suite boasts an oversized bathroom and a spacious closet for added comfort. In addition to the owner's suite, there are two more well-appointed bedrooms that offer flexibility for guests or hobbies, and three and a half baths throughout the home to ensure ample space for everyone. Step outside to the partially screened porch, where you can enjoy serene moments. Two-car garage, and an unbeatable location directly across from the community clubhouse, where you'll find a fitness area, walking trails, and more. Don’t miss your chance to be part of this vibrant, active adult community! Schedule your tour today! Photos shown are of the model home and not the actual home for sale.
Price subject to change. SALES OFFICE OPEN DAILY FROM 11 AM - 6PM.
More Details
Features
History
| Date | Event | Price | $/Sqft | Source |
|---|---|---|---|---|
| Listed For Sale | $1,106,994 | $274 | Century 21 Redwood Realty |
Expenses
| Category | Value | Frequency |
|---|---|---|
| Home Owner Assessments Fee | $319 | Monthly |
Taxes
| Year | Annual Amount | Description |
|---|---|---|
| $2,669 |
Nearby Schools
Middle School Stone Hill Middle | 0.6 miles away | 06 - 08 | |
Elementary School Creighton's Corner Elementary | 1.1 miles away | PK - 05 | |
Elementary School Rosa Lee Carter Elementary | 1.4 miles away | PK - 05 |






