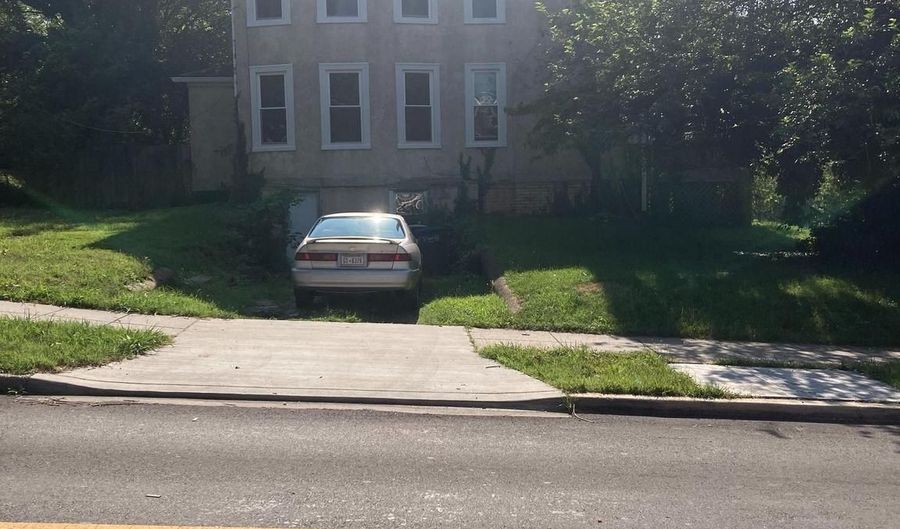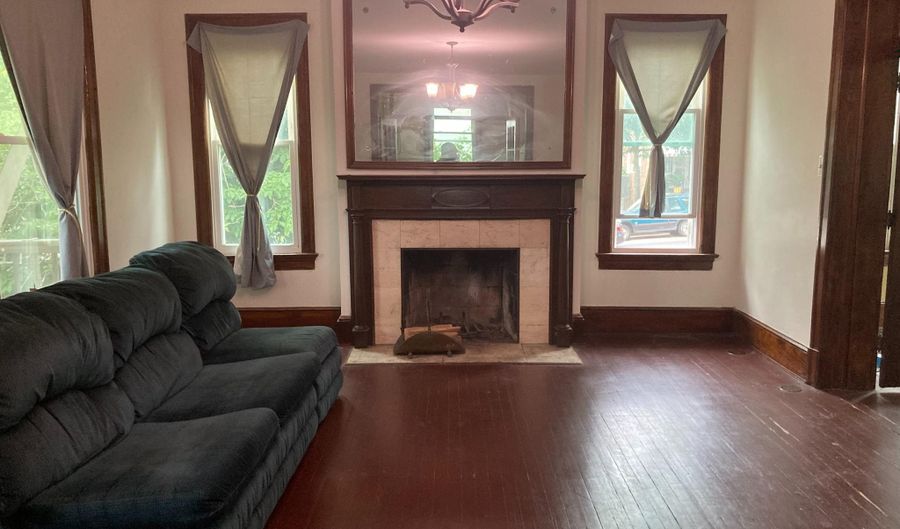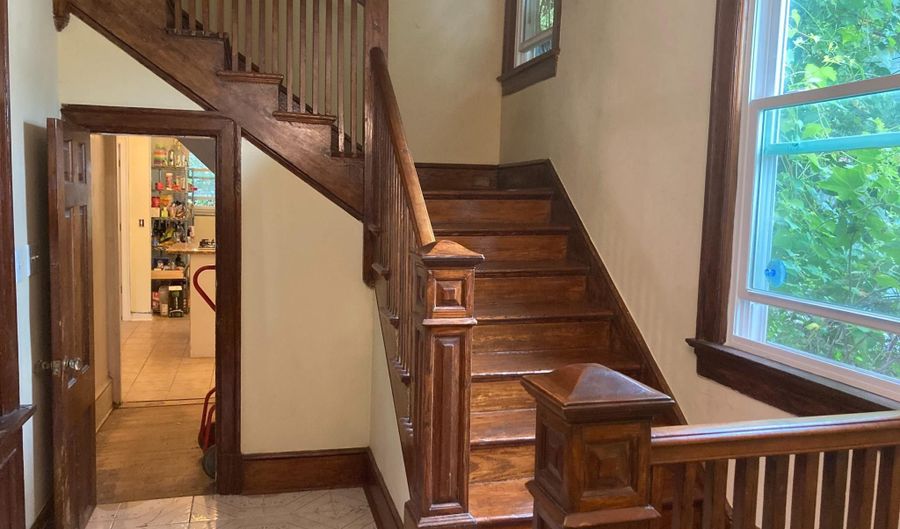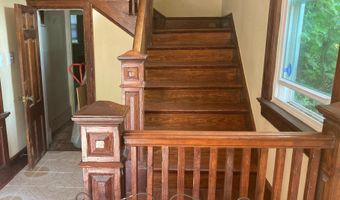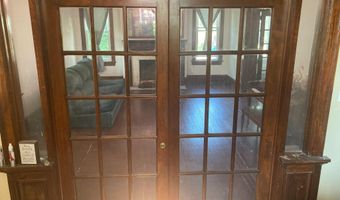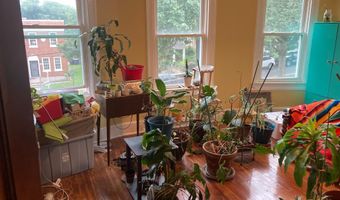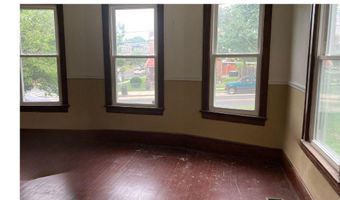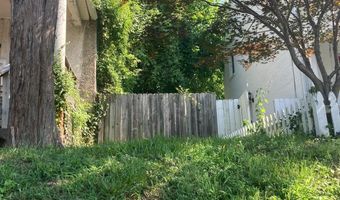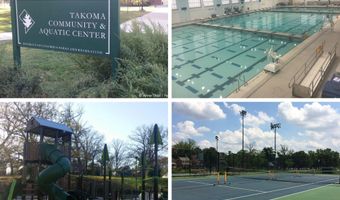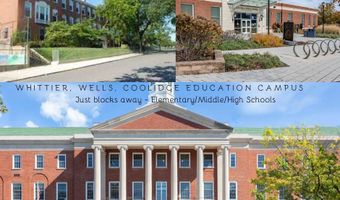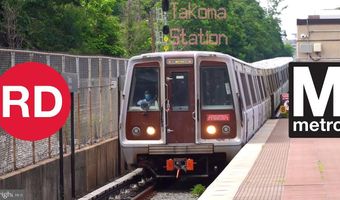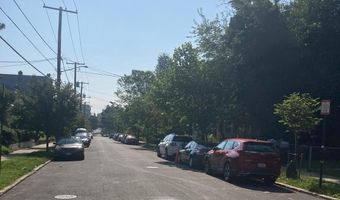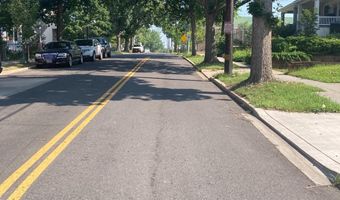431 RITTENHOUSE St NW Washington, DC 20011
Snapshot
Description
OCCUPIED - Do not disturb the owner. Security Sytem in use. 4 level Craftsman style house ready to be revived. Loads of the original 1908 architectural features such as an open foyer with a beautiful staircase, back staircase from upstairs to kitchen (partially blocked but still there), 2 sets of french doors, fireplace, transom windows, millwork, 4 window bay window in dining room, wood floors, and more. This home has a main level with a lovely foyer, french doors into the Livingroom with fireplace, French doors to dining room with bay window, updated kitchen, and full bath on this main level. The 1st level up has 4 independent bedrooms including one with 4 window bay window design, 1 full bath, and the back stairs to the kitchen (although partially blocked off but perhaps can be opened back up). 2nd level up is stairs with landing to attic with a skylight. Attic can be one open space or can be two different bedrooms as this is how it was used at one time. While the basement is no longer completely finished it had a full bath and the plumbing may still be available. While this home is ready for renovation it has a Dual Zone HVAC system which was recently serviced for the season . There is off-street parking for 2 cars. This is shown by Appointment Only and will have an Appointment Open.
More Details
Features
History
| Date | Event | Price | $/Sqft | Source |
|---|---|---|---|---|
| Listed For Sale | $824,000 | $267 | Samson Properties |
Taxes
| Year | Annual Amount | Description |
|---|---|---|
| $6,515 |
Nearby Schools
Elementary School Whittier Elementary School | 0 miles away | PK - 07 | |
High School Coolidge Shs | 0.1 miles away | 09 - 12 | |
Middle School Paul Jhs Pcs | 0.4 miles away | 06 - 08 |
