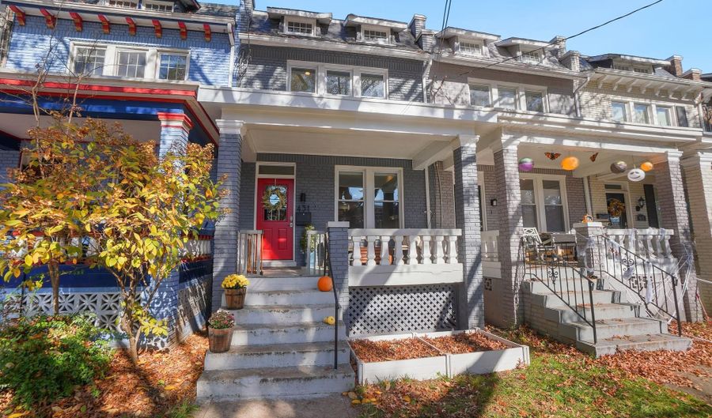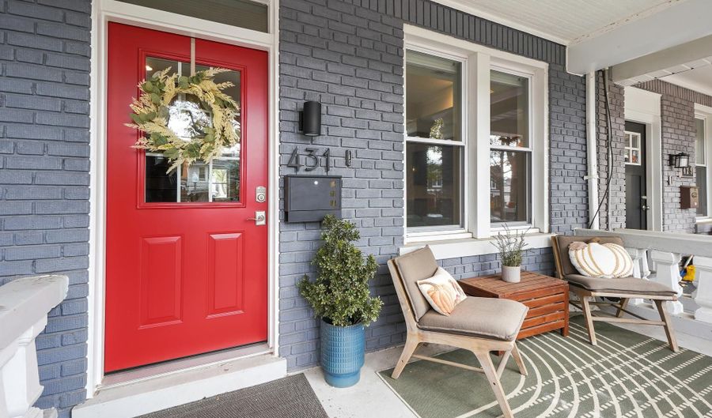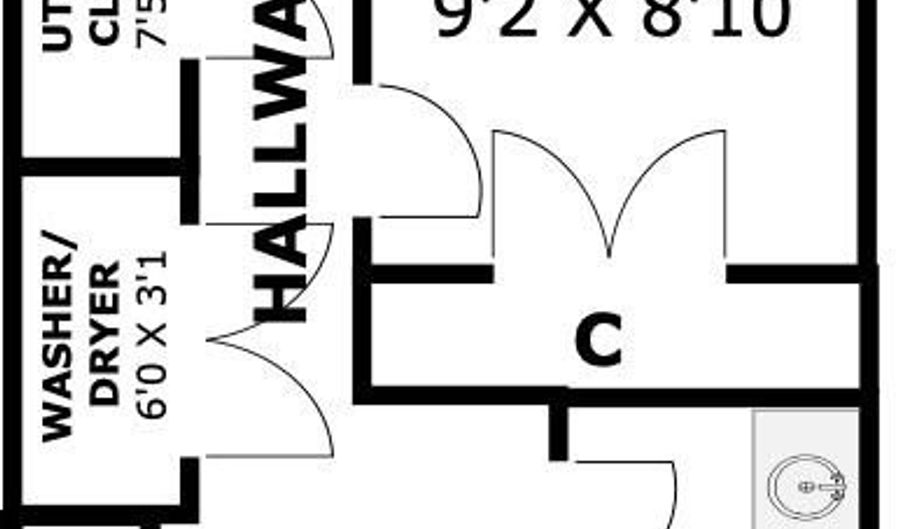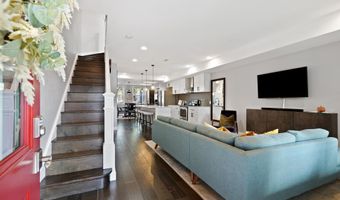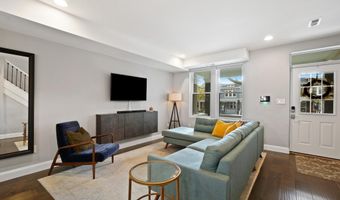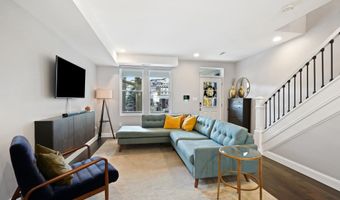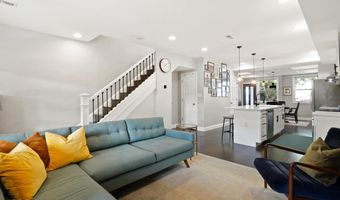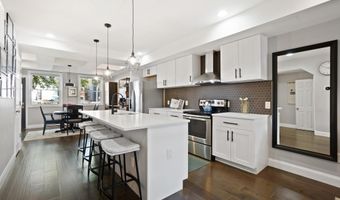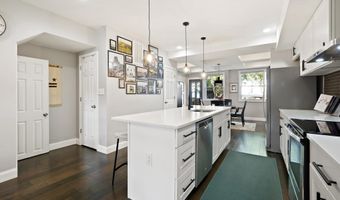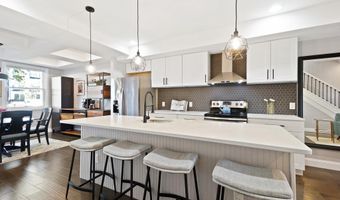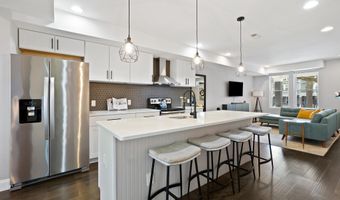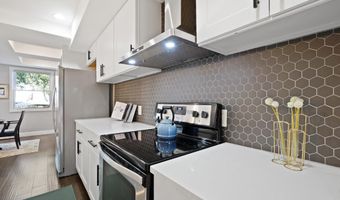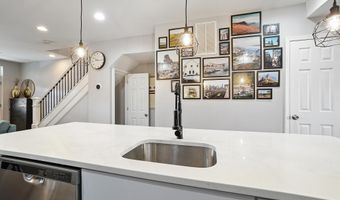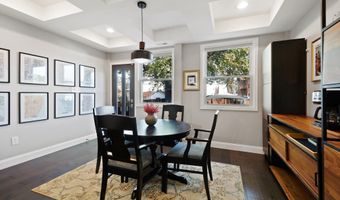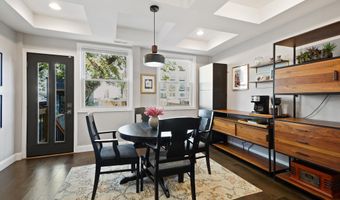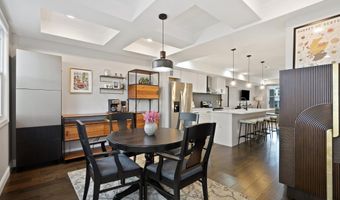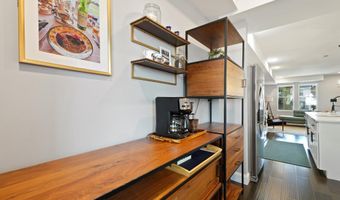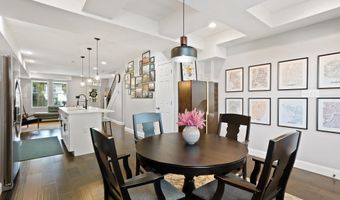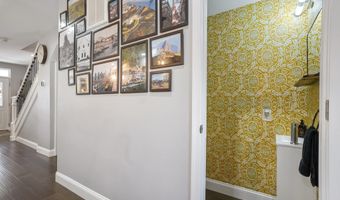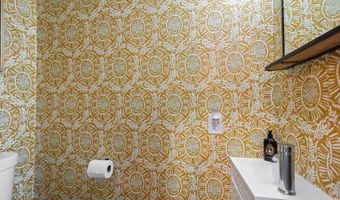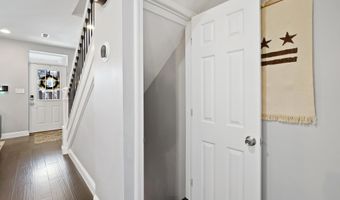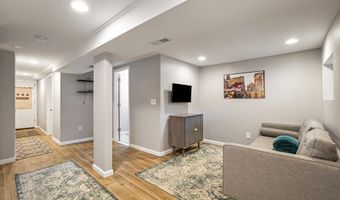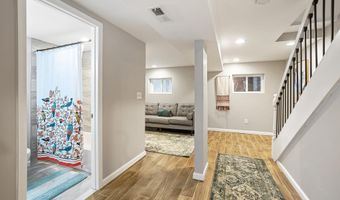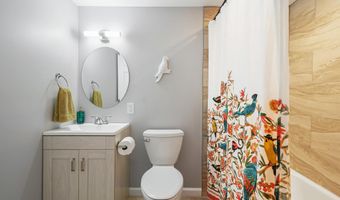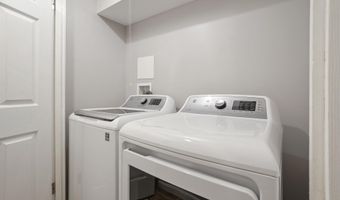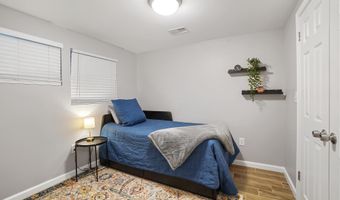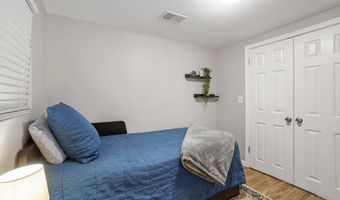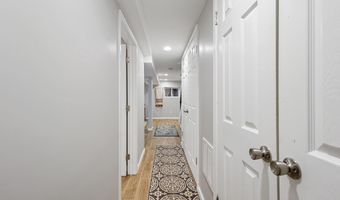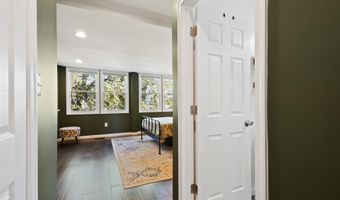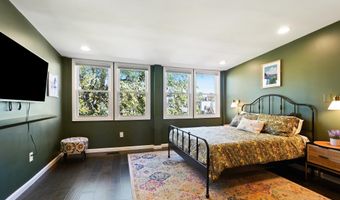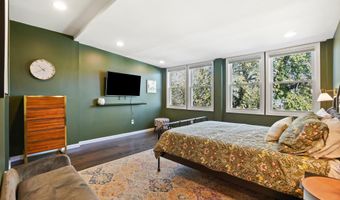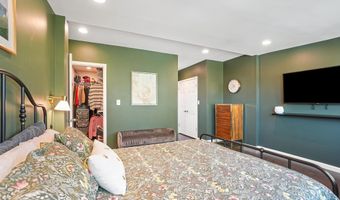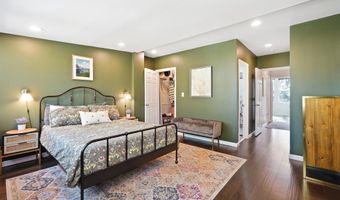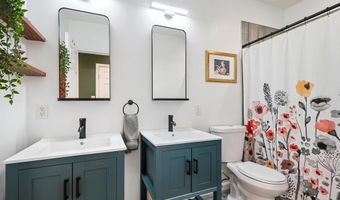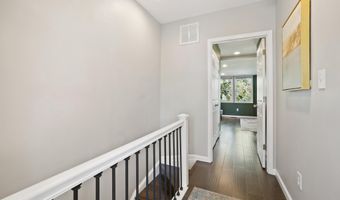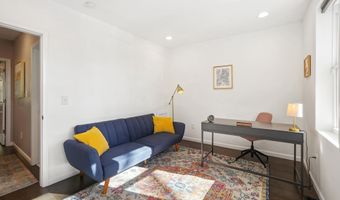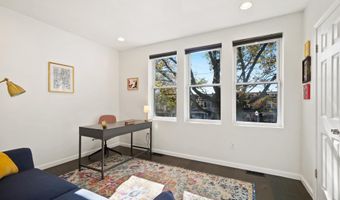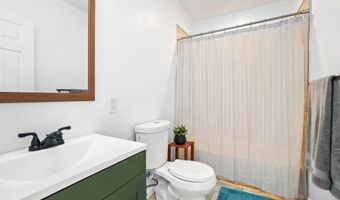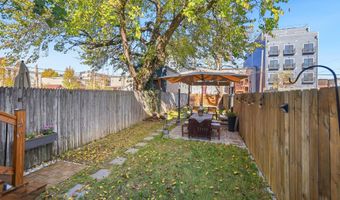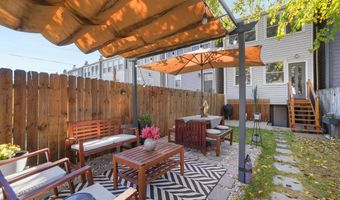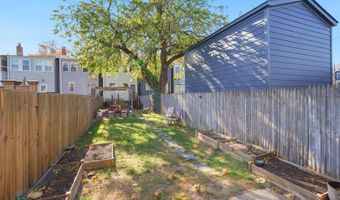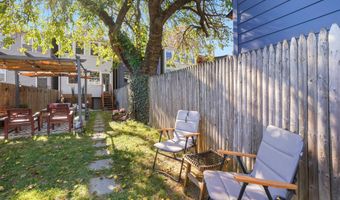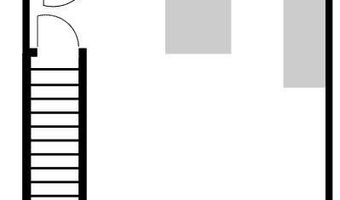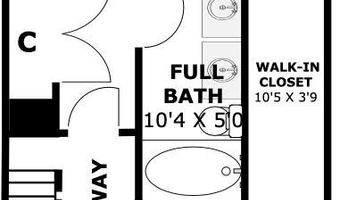431 JEFFERSON St NW Washington, DC 20011
Snapshot
Description
Welcome to 431 Jefferson St NW, a beautifully renovated 3-bed, 3.5-bath home with an extra-large lot located on a quiet, tree-lined street in Petworth. This inviting home was renovated in 2020 and has been thoughtfully maintained with updates such as a new roof and steel enforced energy efficient front and back doors.
The sunny main level has ample room for living, working, and hosting. The open-concept design connects the living area, kitchen, and dining space, creating a warm and inviting flow throughout. Thoughtfully added powder room and coat closet on the main level add to the home’s functionality.
The true gem of this home is the expansive backyard. Enjoy the lush green lawn along with a stylishly hardscaped patio for relaxing and entertaining with plenty more space for playing and gardening. The lot includes a fenced-in parking space, while there is generally plenty of street parking, too.
Upstairs, the large primary suite offers a view of the backyard. The en-suite bath features dual sinks and a large shower. This room also boasts two closets: one full-sized and the other a walk-in closet with ample space for storage.
The large front bedroom is currently being utilized as an office. It could easily accommodate a queen-sized bed or two twin-sized beds along with additional furniture and has a generously sized closet. The full hall bath on this level includes a bathtub and completes the upper floor.
In the basement, there is a rec room, a full bathroom with a bathtub, and a true bedroom. The home has the added convenience of a full-sized washer and dryer. Out the backdoor is a large outdoor storage area for keeping your lawn mower and gardening tools.
The location of this home is unbeatable and offers a perfect combination of modern comfort with a friendly neighborhood vibe. It has close proximity to great local restaurants, eateries and coffee shops: ANXO, Brightwood Pizza & Bottle Shop, La Coop, Taqueria Distrito Federal, Everyday Sundae, Jackie Lee’s, soon-to-open Poplars, and more. Enjoy the nearby greenspaces of Hamilton Street Park, Grant Circle Park and Sherman Circle Park. There is convenient access to all Georgia Ave busses, Petworth Metro, Ft Totten Metro and Takoma Metro. Petworth Farmers Market, Safeway and Walmart are all convenient for groceries. All square footage is approximate.
Open House Showings
| Start Time | End Time | Appointment Required? |
|---|---|---|
| No |
More Details
Features
History
| Date | Event | Price | $/Sqft | Source |
|---|---|---|---|---|
| Listed For Sale | $800,000 | $491 | Compass |
Taxes
| Year | Annual Amount | Description |
|---|---|---|
| $4,606 |
