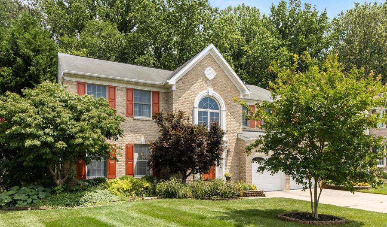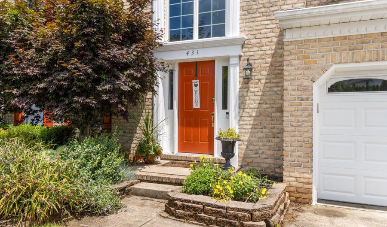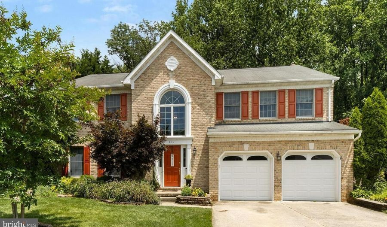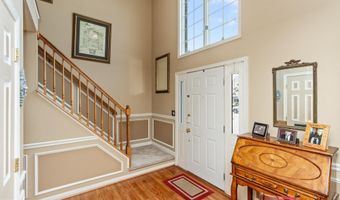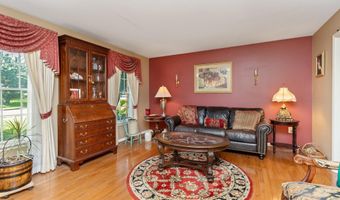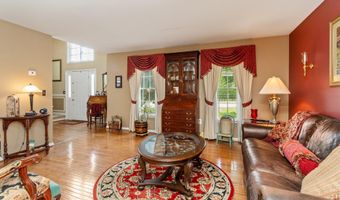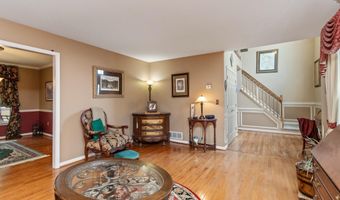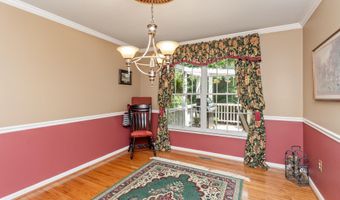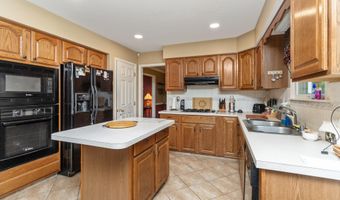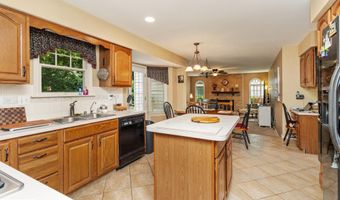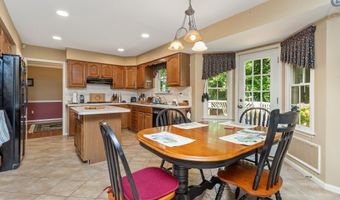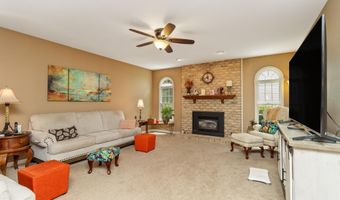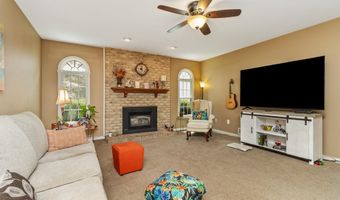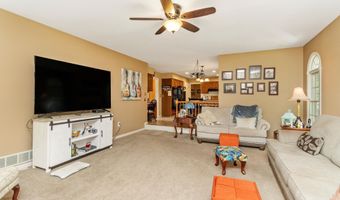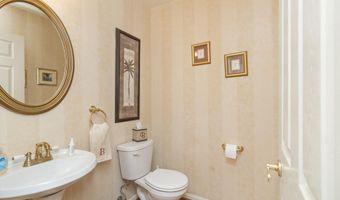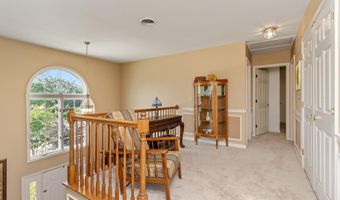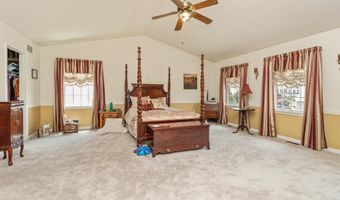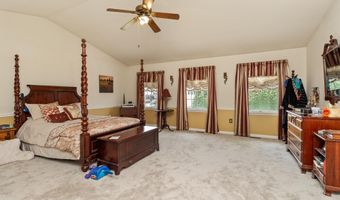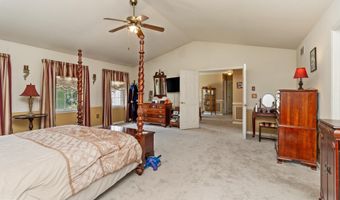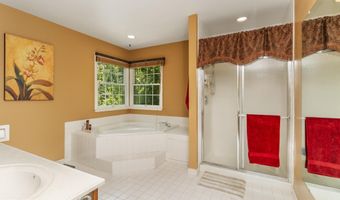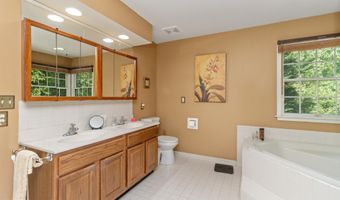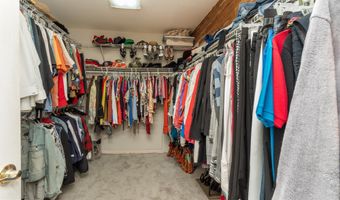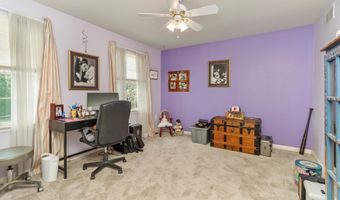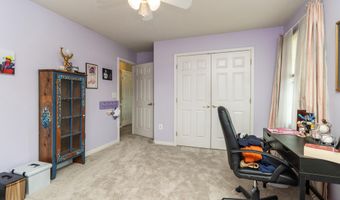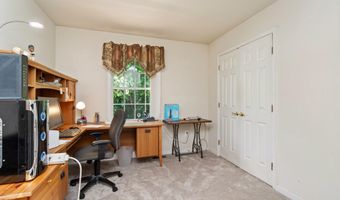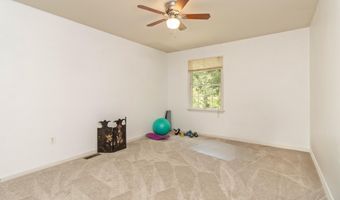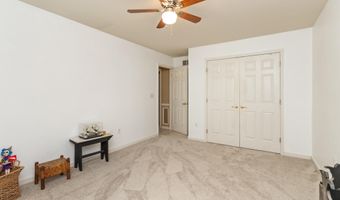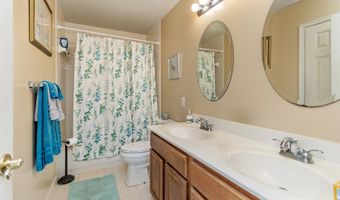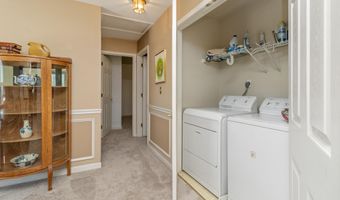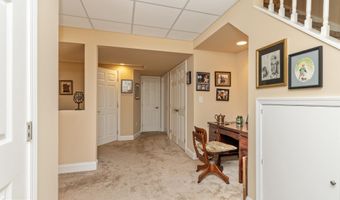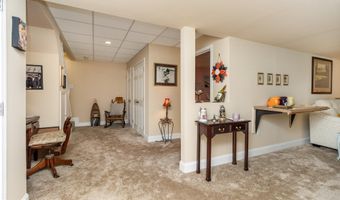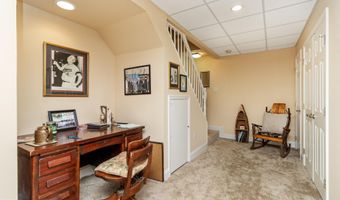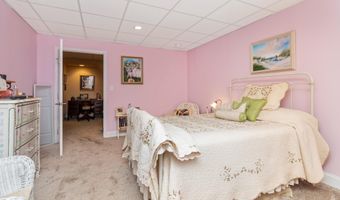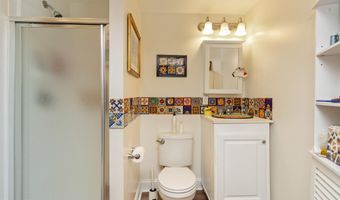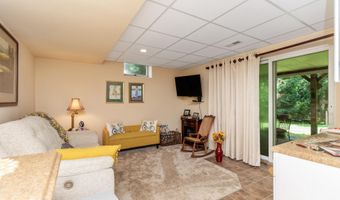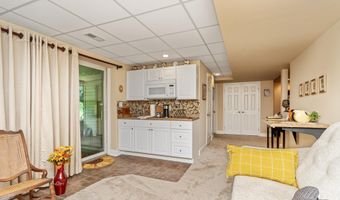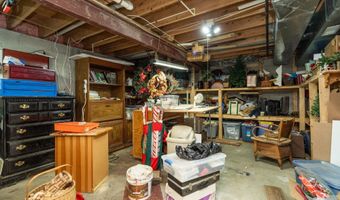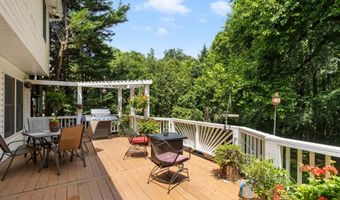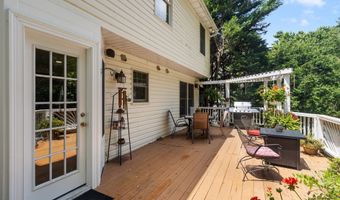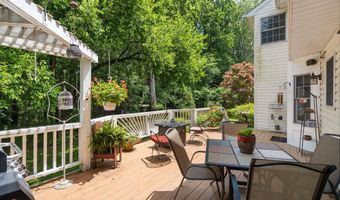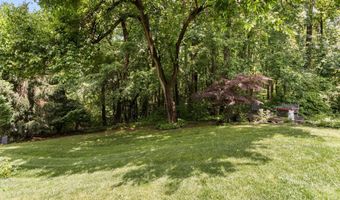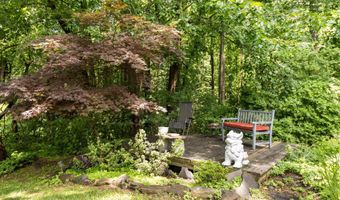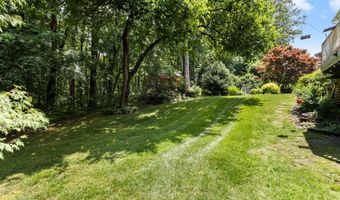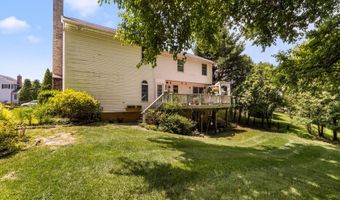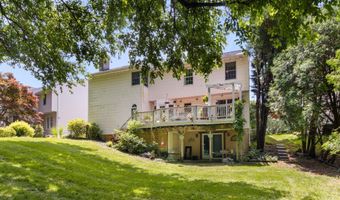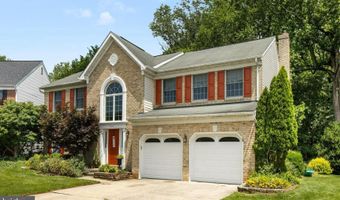431 FOX CATCHER Rd Bel Air, MD 21015
Snapshot
Description
SIMPLY WONDERFUL! Move right into this stunning, impeccably maintained 5-bedroom colonial, located in the sought-after Patterson Mill School district. Impressive 2-story foyer features gleaming hardwood floors and a dramatic atrium window that fills the space with natural light. The formal living and dining rooms boast hardwood floors, elegant crown moldings, and classic chair rails. The gourmet kitchen is a chefs dream with a center island, ceramic tile flooring and backsplash, recessed lighting, and a spacious breakfast area that opens to a large deck. Just off the kitchen, the sunken family room offers a cozy gas fireplace, perfect for relaxing evenings. Upstairs, youll find brand-new carpeting, a generous landing area, and a convenient upper-level laundry room. The expansive primary suite features a cathedral ceiling, walk-in closet, and a luxurious en-suite bath with a garden tub, separate shower, and dual vanities. The fully finished lower level includes in-law quarters with a bedroom, full bath, a service bar with microwave, and a versatile living area with a fold-down counter and walk-out access to the rear patio. A huge storage room with built-in shelving provides plenty of extra space. Enjoy ample parking with a 2-car garage and extended driveway. Nestled on a premium, private, professionally landscaped lot backing to mature treesthis home is a Nature Lovers Paradise. *** A TRULY EXCEPTIONAL HOME! ***
Open House Showings
| Start Time | End Time | Appointment Required? |
|---|---|---|
| No |
More Details
Features
History
| Date | Event | Price | $/Sqft | Source |
|---|---|---|---|---|
| Listed For Sale | $640,000 | $177 | Coldwell Banker Realty |
Expenses
| Category | Value | Frequency |
|---|---|---|
| Home Owner Assessments Fee | $180 | Annually |
Taxes
| Year | Annual Amount | Description |
|---|---|---|
| $5,380 |
Nearby Schools
High School Patterson Mill High School | 0.5 miles away | 09 - 11 | |
Middle School Patterson Mill Middle School | 0.5 miles away | 06 - 08 | |
Elementary School Ring Factory Elementary | 1.3 miles away | KG - 05 |
