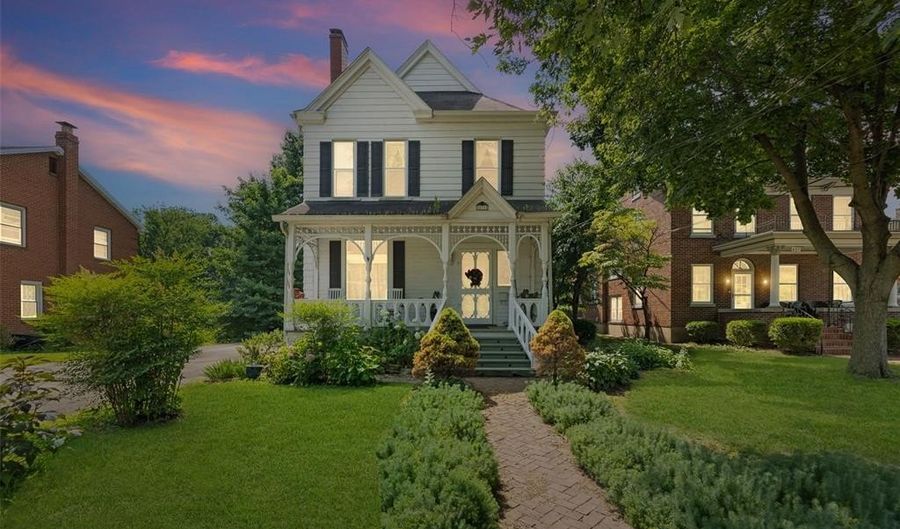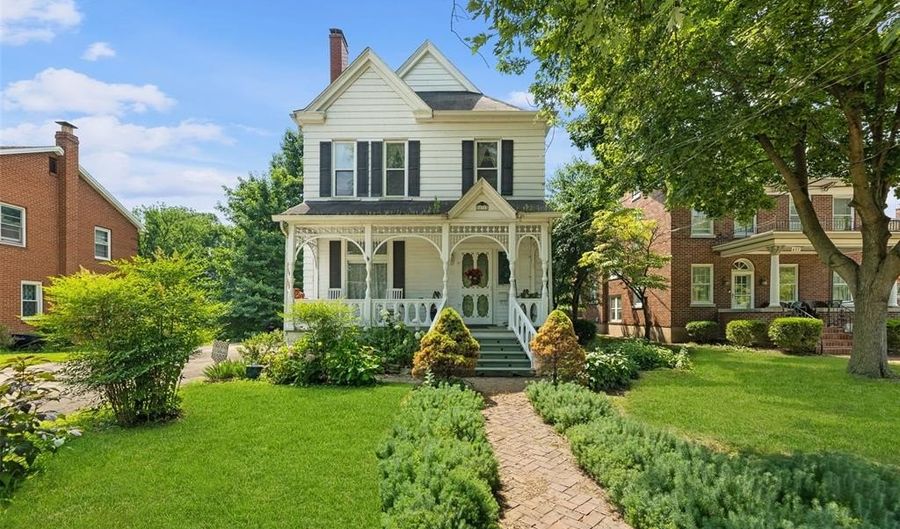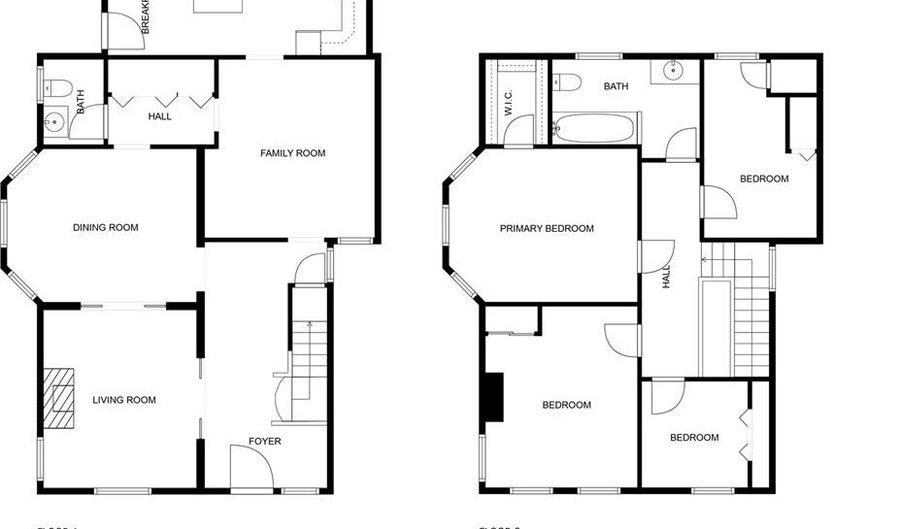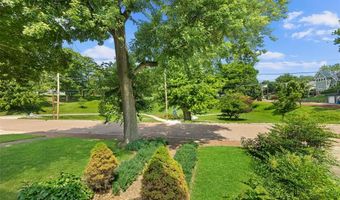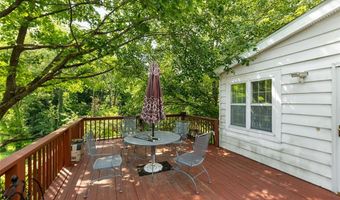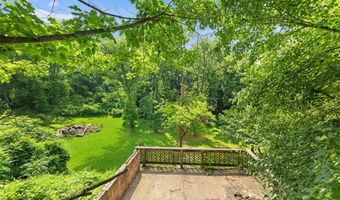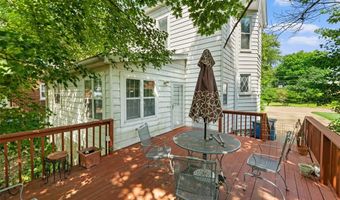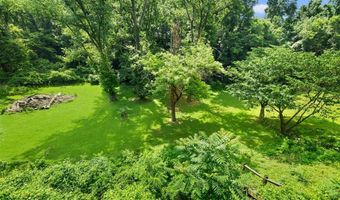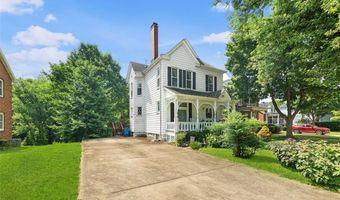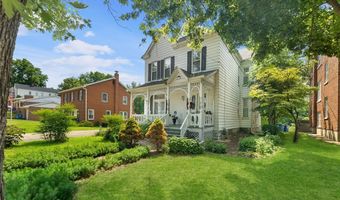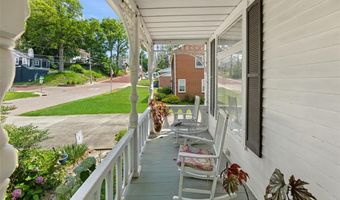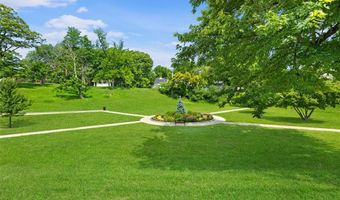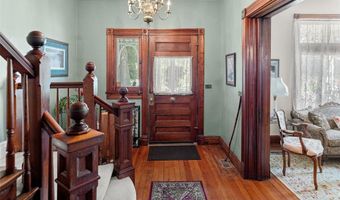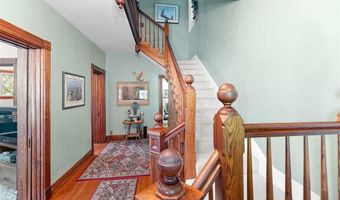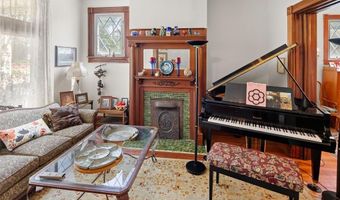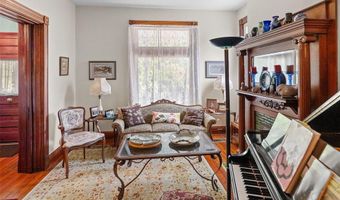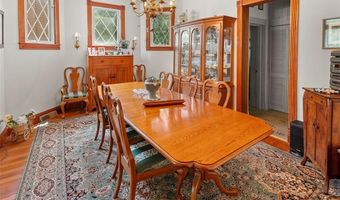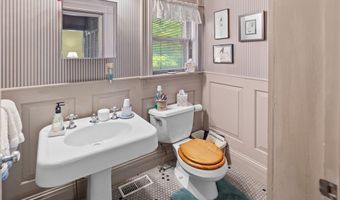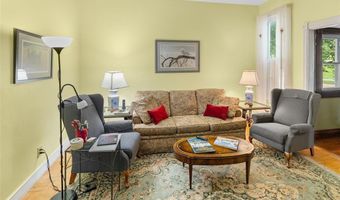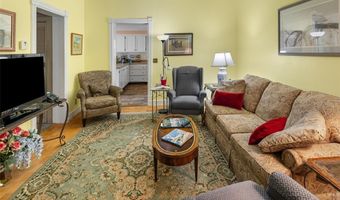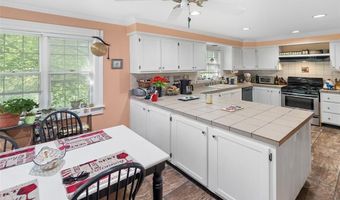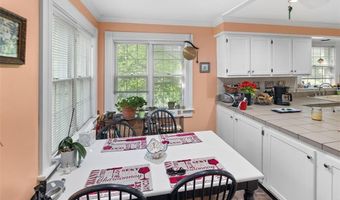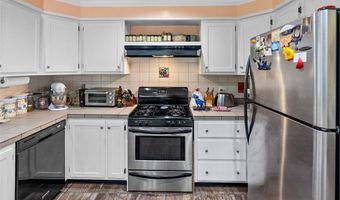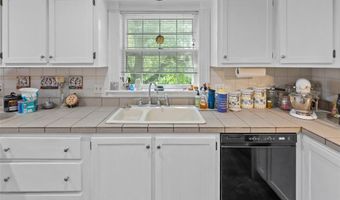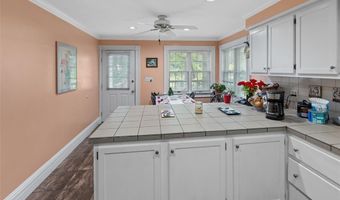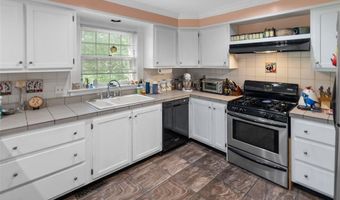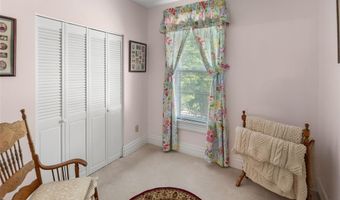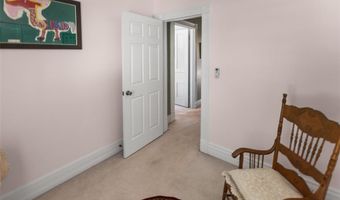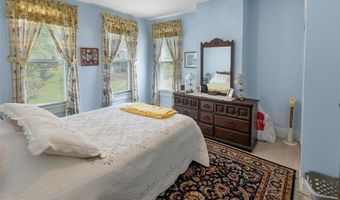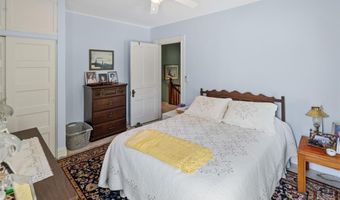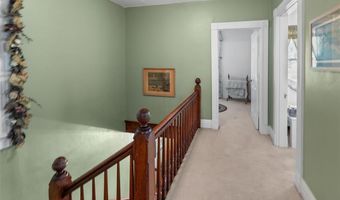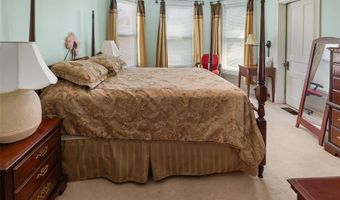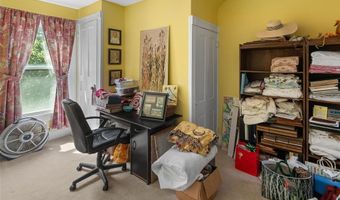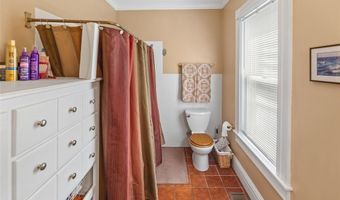431 Belleview Ave Alton, IL 62002
Snapshot
Description
CHARMING HISTORIC VICTORIAN IN CHRISTIAN HILL! Located across from beautiful Riverview Park, this classic two-story-Victorian- style home blends timeless character with modern convenience. It offers 4 bedrooms, 1.5 baths, and a spacious layout perfect for everyday living and entertaining. The main floor features a large kitchen, formal dining room, family room, both with pocket doors, convenient laundry, and a cozy living room with a gas fireplace. A grand entry foyer welcomes you in with its vintage charm. Upstairs you'll find generous bedrooms and access to a full walk-up floored attic ideal for storage or potential future living space. Enjoy quiet mornings or evening gatherings on the back deck, surrounded by the charm of Christian Hill.
More Details
Features
History
| Date | Event | Price | $/Sqft | Source |
|---|---|---|---|---|
| Listed For Sale | $275,000 | $127 | Landmark Realty |
Taxes
| Year | Annual Amount | Description |
|---|---|---|
| 2023 | $5,708 |
Nearby Schools
Elementary School West Elementary School | 0.8 miles away | KG - 05 | |
Elementary School Eunice Smith Elementary School | 1.5 miles away | KG - 05 | |
Elementary School Lovejoy Elementary School | 1.5 miles away | KG - 05 |
