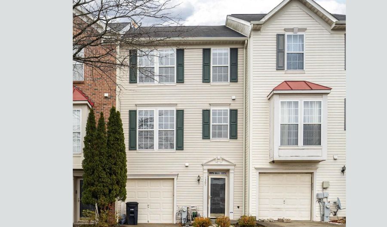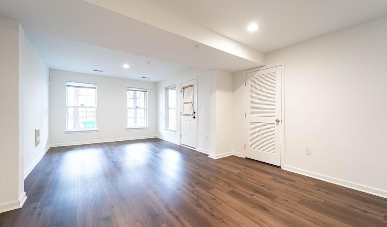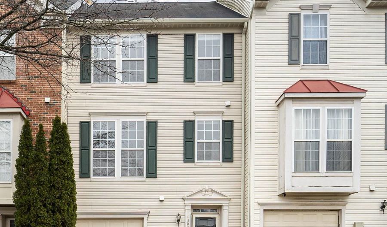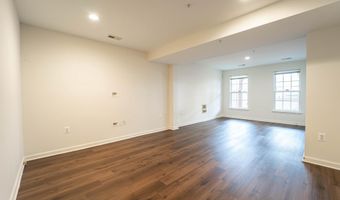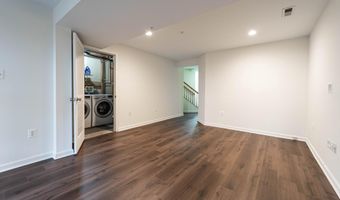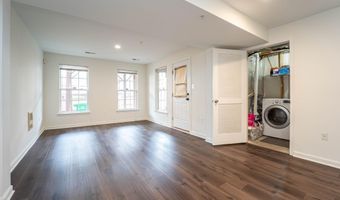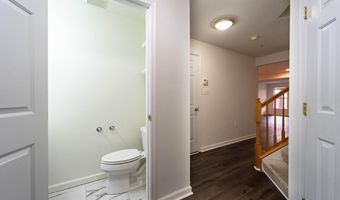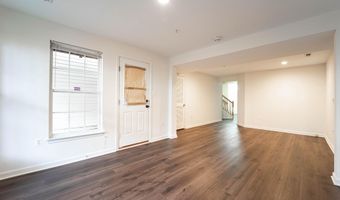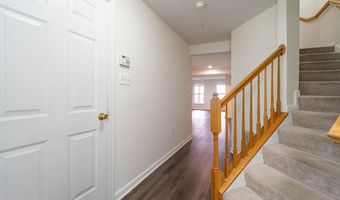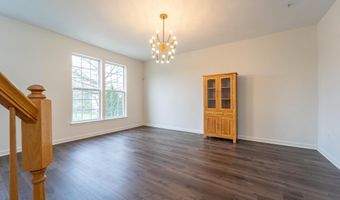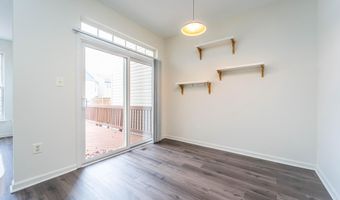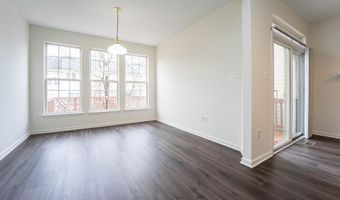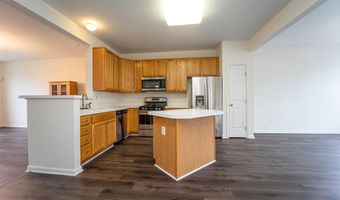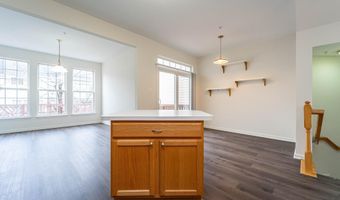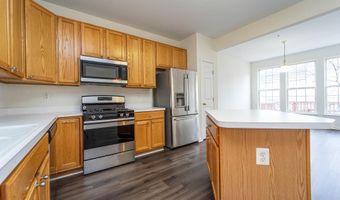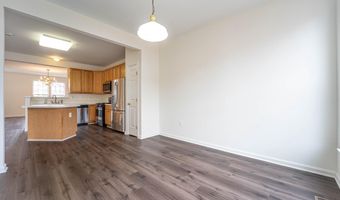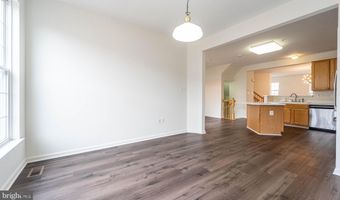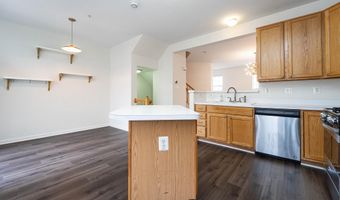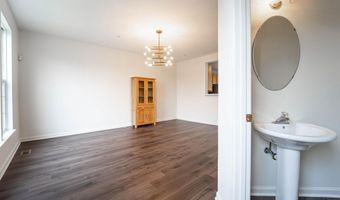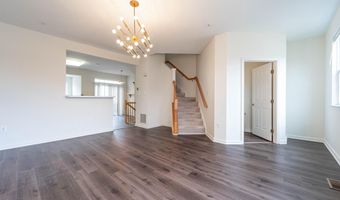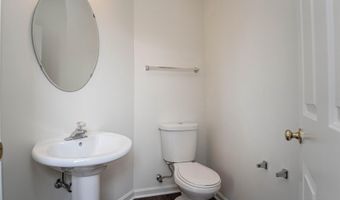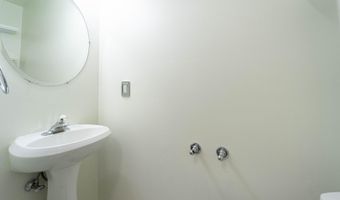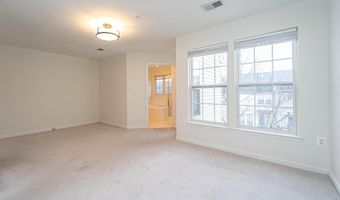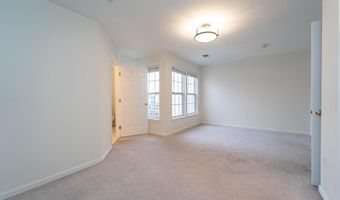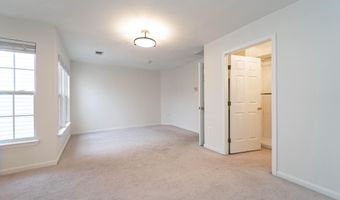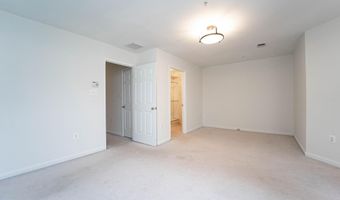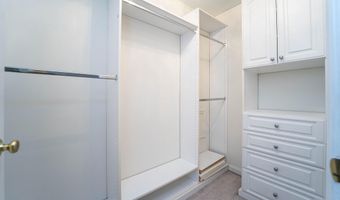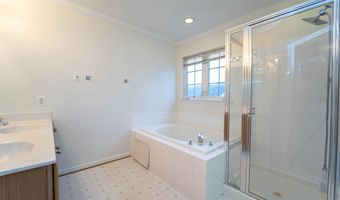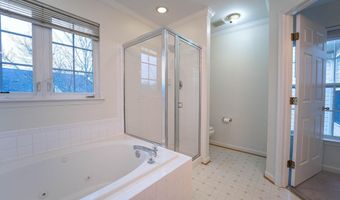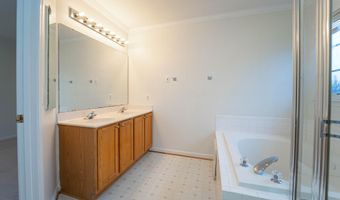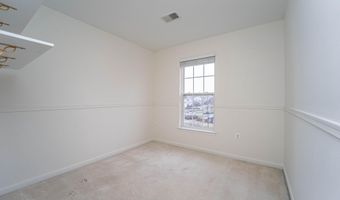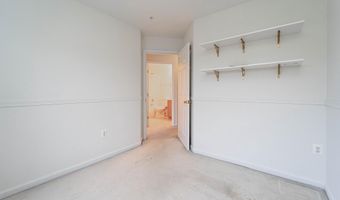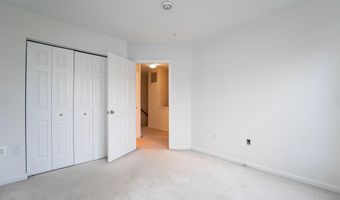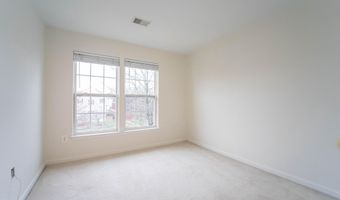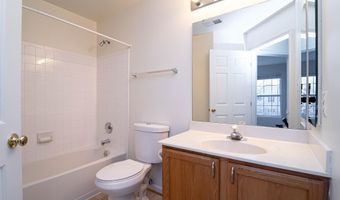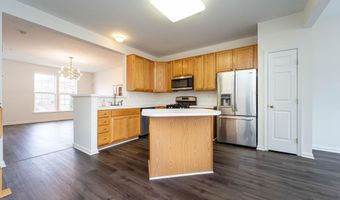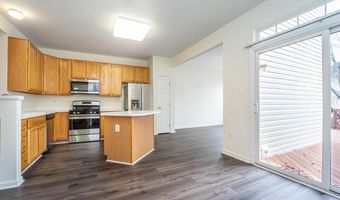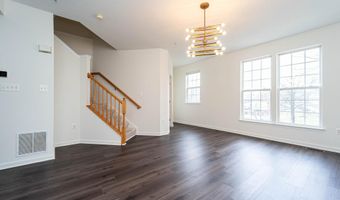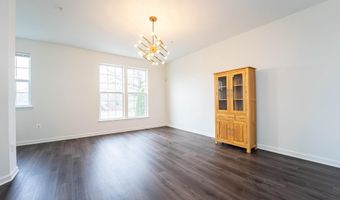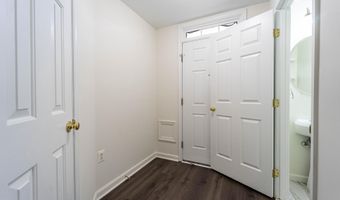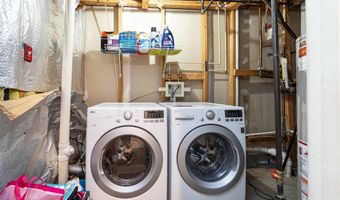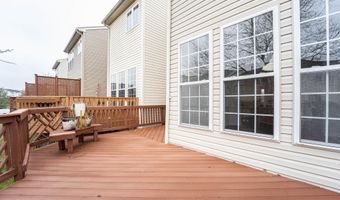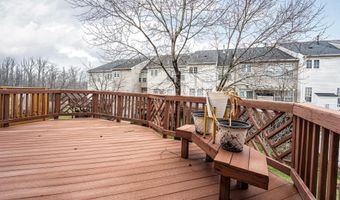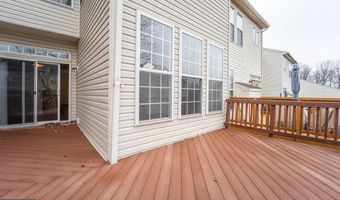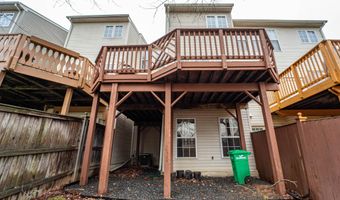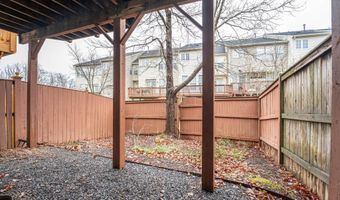4309 WINDFLOWER Way Bowie, MD 20720
Snapshot
Description
Modern Elegance Meets Everyday Convenience in Vista Gardens!
Welcome to this stylishly updated, three-level townhome in the sought-after Vista Gardens community—where comfort, convenience, and contemporary living come together effortlessly.
Step inside to discover brand-new luxury vinyl plank flooring and fresh, modern paint that set the tone for a bright and inviting space. The heart of the home, located on the second level, features an open-concept design that’s perfect for hosting, relaxing, and making memories. The spacious living area flows seamlessly into the dining space, while the gourmet-inspired kitchen shines with a sleek island, brand-new stainless steel appliances, and ample counter space for all your culinary creations. A stylish powder room rounds out this level—ideal for entertaining guests.
Upstairs, the serene primary suite is designed for both comfort and organization, featuring a custom walk-in closet and plenty of space to unwind. Two additional bedrooms offer flexibility—perfect for a home office, guest retreat, or creative space.
The entry level provides even more versatility with a generously sized rec room, a half-bath with elegant marble flooring, and a dedicated laundry room for ultimate convenience. Plus, the attached garage offers direct access and additional storage.
Step outside to your private deck and fenced backyard, perfect for morning coffee, weekend lounging, or summer BBQs. And with a gated community entrance and security booth, you’ll enjoy an added layer of peace of mind.
Location? Unbeatable. You’re just minutes from brand-new shopping, dining, and everyday essentials—putting everything you need right at your fingertips.
More than just a place to live, this townhome is an elevated lifestyle experience. As-Is. Don’t miss out—schedule your private tour today!
More Details
Features
History
| Date | Event | Price | $/Sqft | Source |
|---|---|---|---|---|
| Listed For Sale | $440,000 | $278 | HomeSmart |
Expenses
| Category | Value | Frequency |
|---|---|---|
| Home Owner Assessments Fee | $108 | Monthly |
Taxes
| Year | Annual Amount | Description |
|---|---|---|
| $5,128 |
Nearby Schools
Elementary School Lake Arbor Elementary | 3.3 miles away | PK - 06 | |
Elementary School High Bridge Elementary | 3.7 miles away | PK - 05 | |
High School Tall Oaks Vocational | 4 miles away | 09 - 12 |
