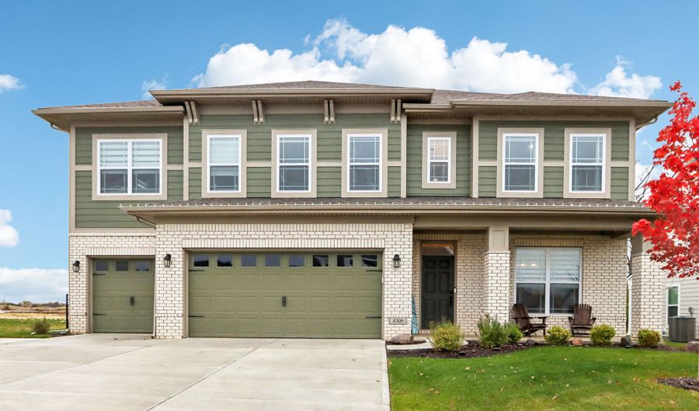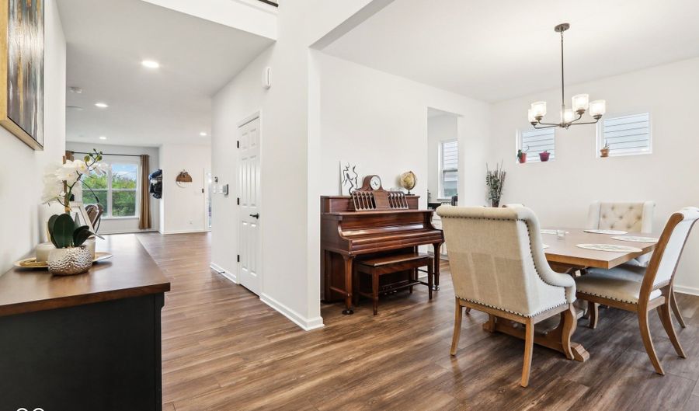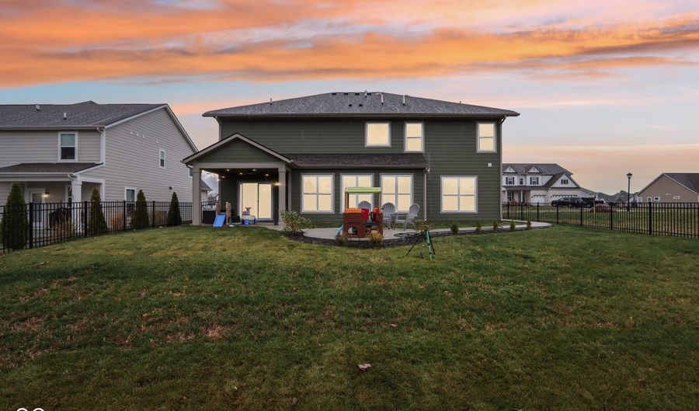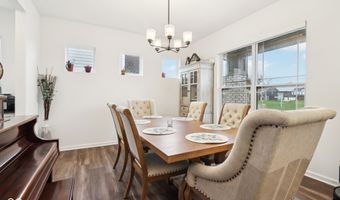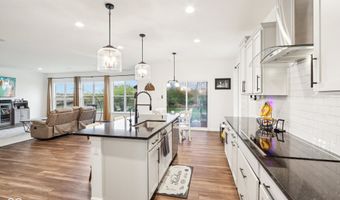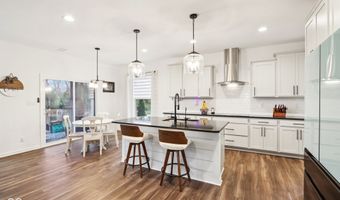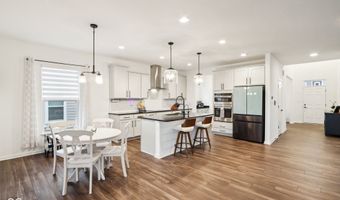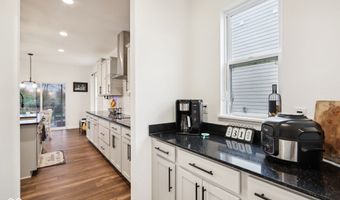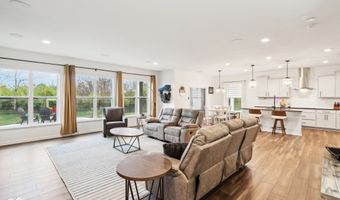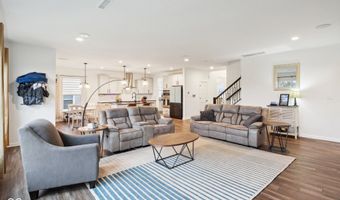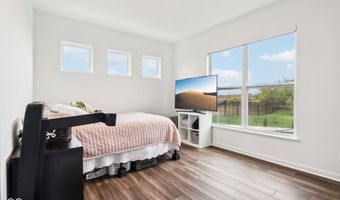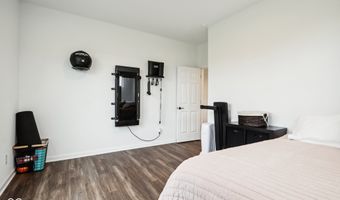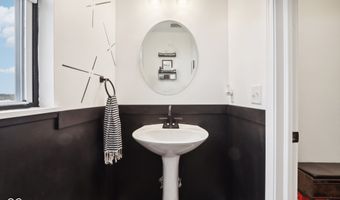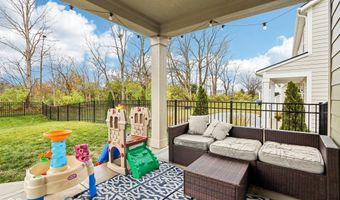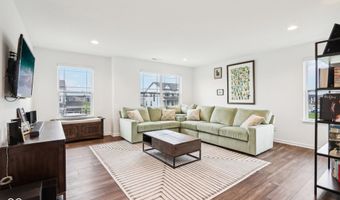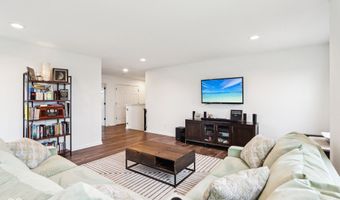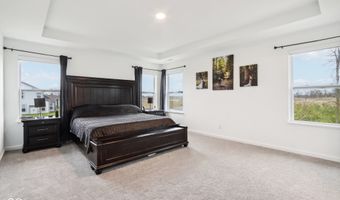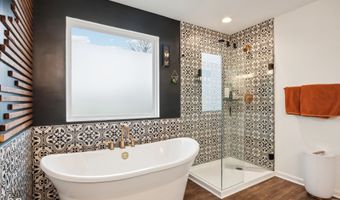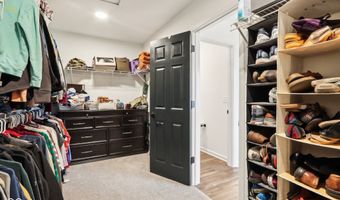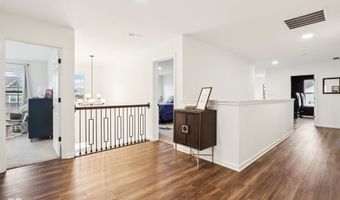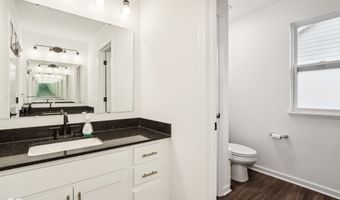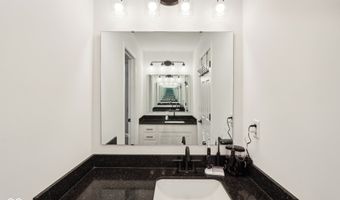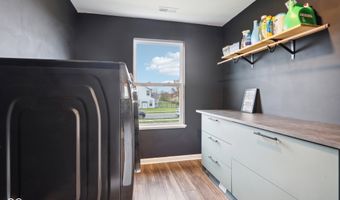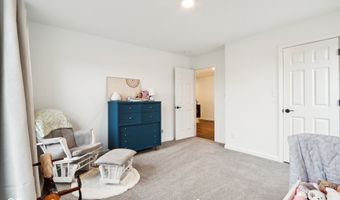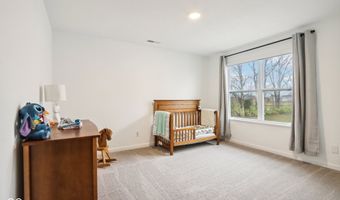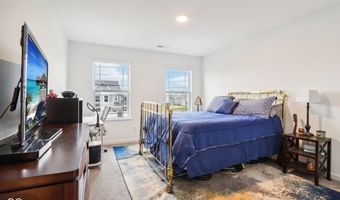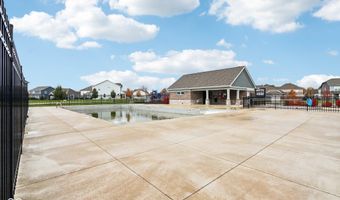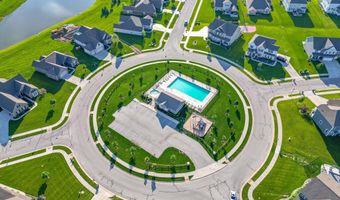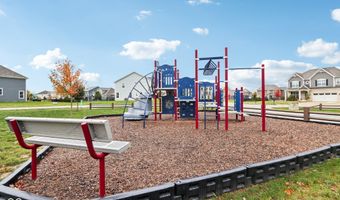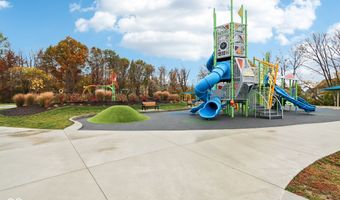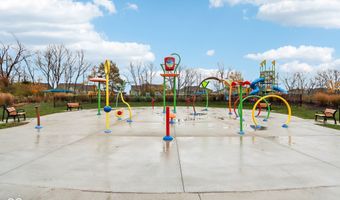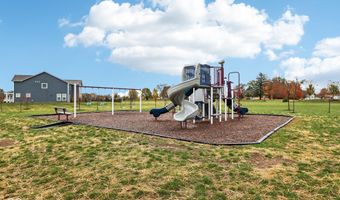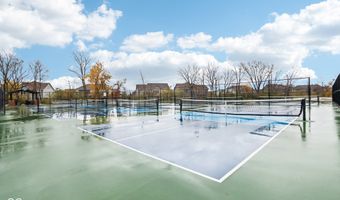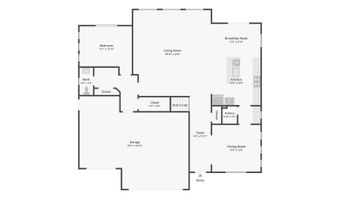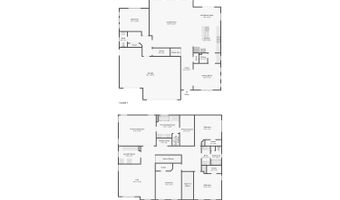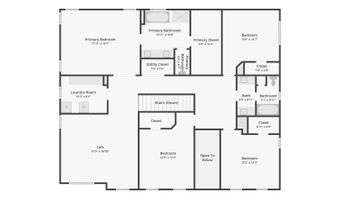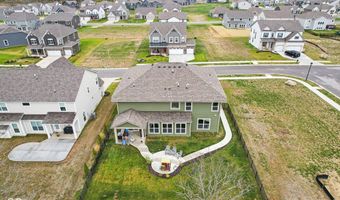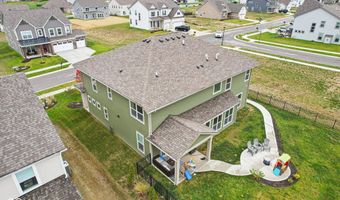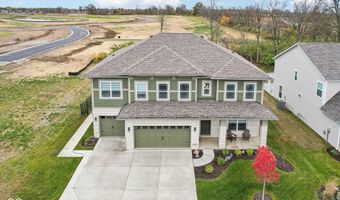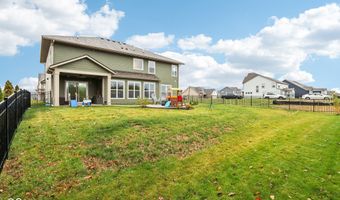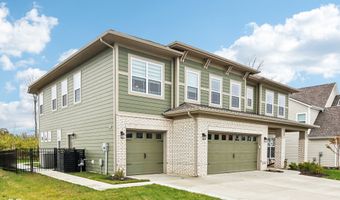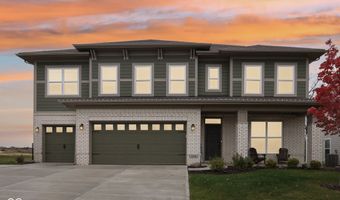4309 Ironclad Dr Bargersville, IN 46106
Snapshot
Description
What a Value! AND Builder is offering up to $10,000 in rate incentives! Every single detail addressed, every space functional and cozy! AND you have new without daunting decisions or the cost of blinds, appliances-they are are done for you! This 2023 built Kensington has 5 bedrooms, a bed/bath on the main level- custom lighting, sound system, 9' ceilings and additional windows! The spacious kitchen has tons of storage in pretty white cabinets, soft close drawers and plenty of prep spaces with quartz countertops. Butlers bar and walk in pantry complete the highly functional kitchen. Main level layout has dining/office and open family room with tons of natural light. Plenty of room for a big dining table OR office space. Second level laundry is ideal, stylish with builtin hampers and cabinetry-a place for everything! Owners ensuite is a work of art with the custom tile, fittings and luxurious tub, elegant glass walk in shower and double vanities. Closets are numerous throughout the home for endless storage. And take notice of the huge loft space, second upstairs family room. Stunning finishes, light fixtures, knobs, paint, blinds, all things you don't have to spend money on to move in! Relax, gather and grill on your covered living space just off the kitchen. Additional landscaping and hardscaping have completed the fenced backyard. Center Grove schools, community pool and playground are fantastic features of Saddle Club Neighborhood. Just across the street enjoy all Kephart Park has to offer - 8 pickleball courts, splash pad, and exceptional playground.
More Details
Features
History
| Date | Event | Price | $/Sqft | Source |
|---|---|---|---|---|
| Price Changed | $540,000 -0.92% | $155 | eXp Realty LLC | |
| Price Changed | $545,000 -0.91% | $156 | eXp Realty LLC | |
| Listed For Sale | $550,000 | $157 | eXp Realty LLC |
