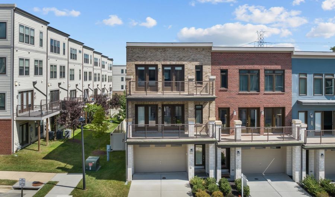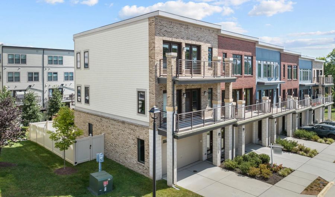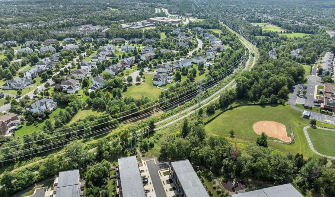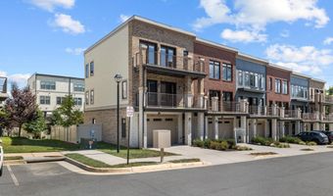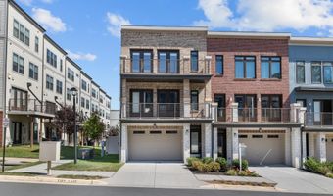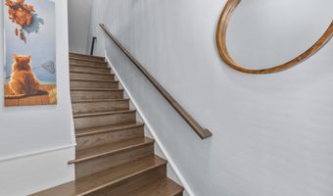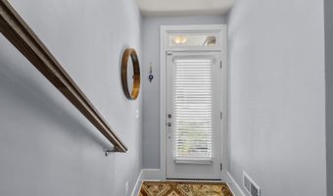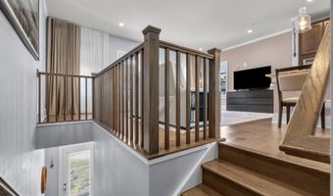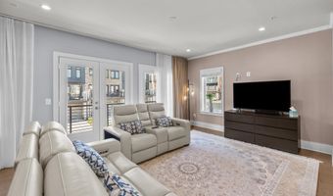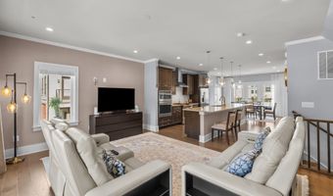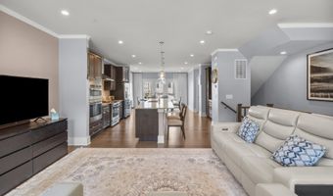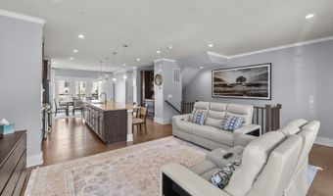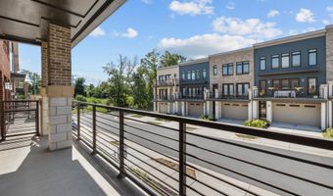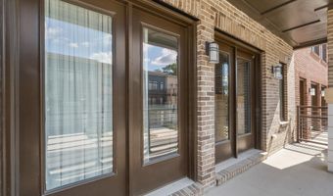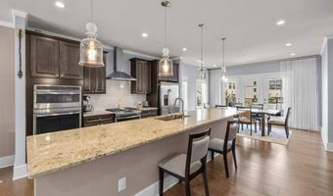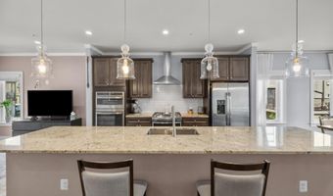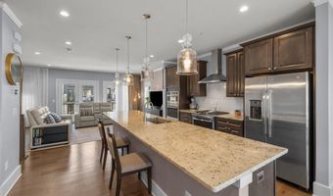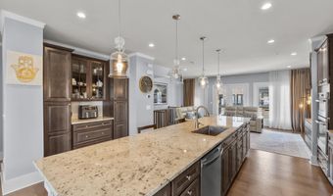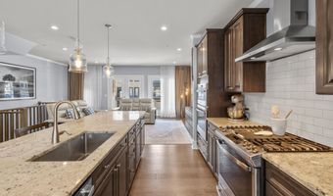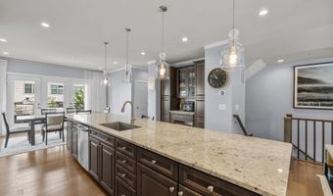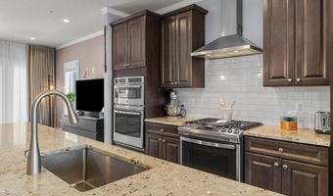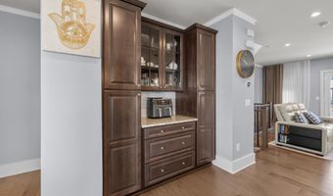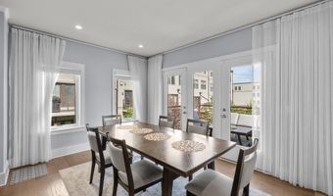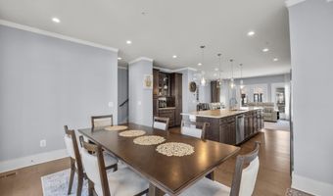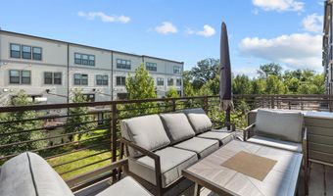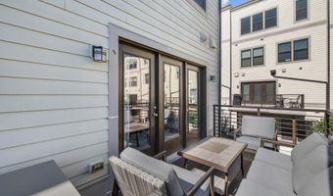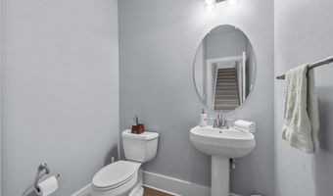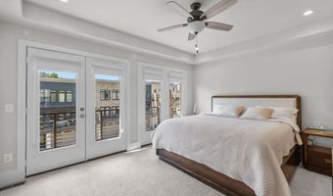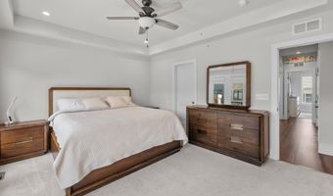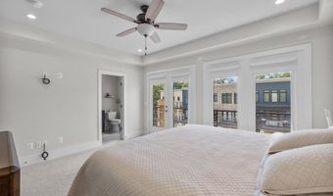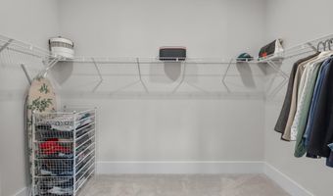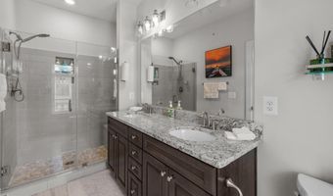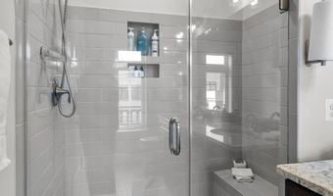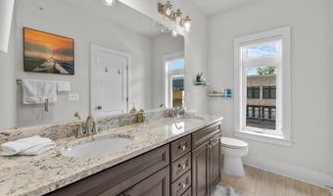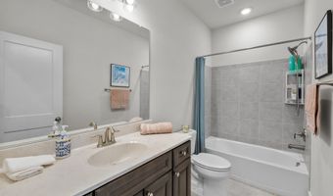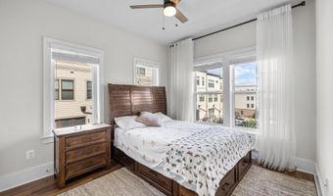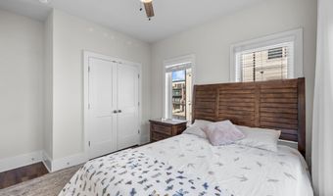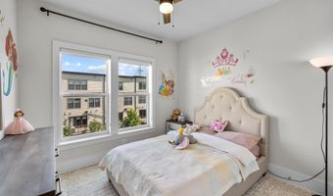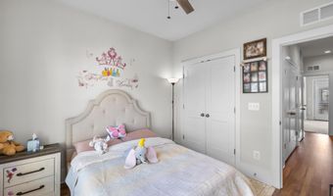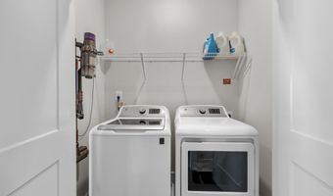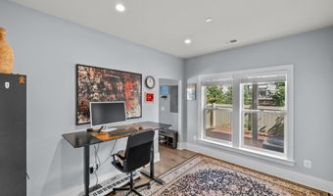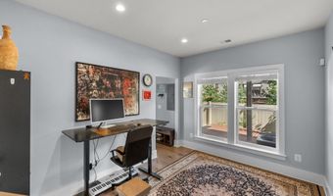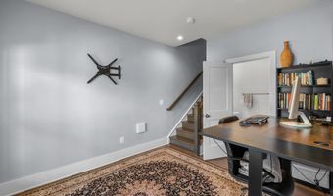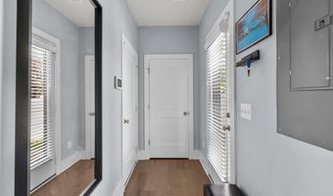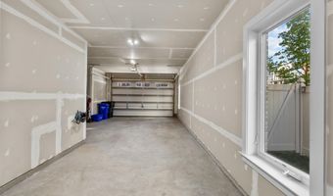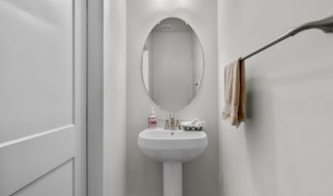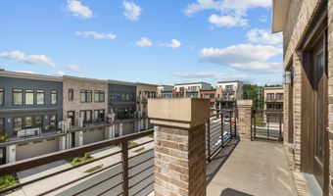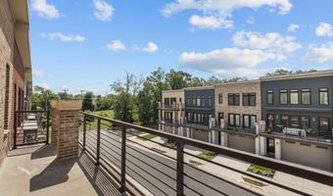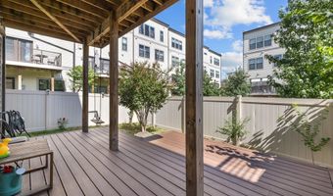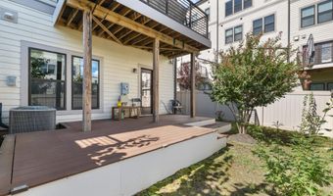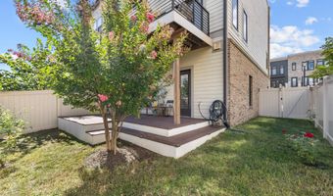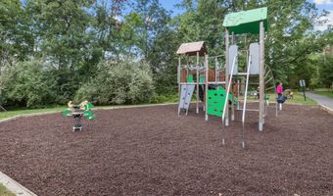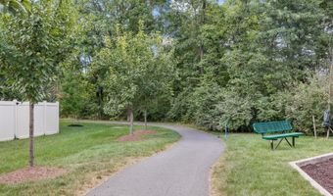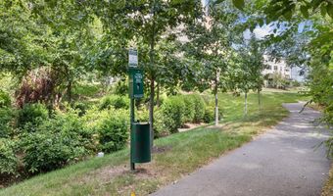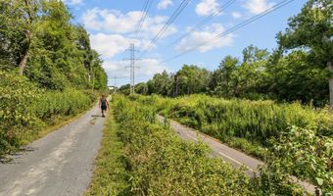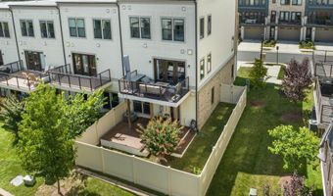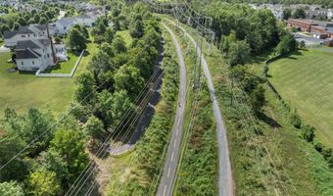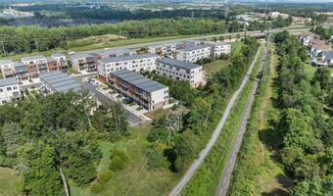43062 PONY TRUCK Ter Ashburn, VA 20147
Snapshot
Description
Discover this stunning, move-in-ready Arlington II model home in the desirable Ashburn Overlook communitya true gem that's ready to welcome you! Featuring high-end appliances, gleaming hardwood floors, recessed lighting, and designer paint throughout, this property boasts over $40,000 in upgrades, including all-new blinds, a brand-new deck (ideal for enjoying breathtaking sunsets), a fresh fence, and updated wood flooring. Nestled amid lush greenery and vibrant plantings, this home offers a serene, retreat-like ambiance right in your own backyard. Entertain with ease on one of three inviting verandas, or gather in the chef's dream kitchen, complete with an expansive island, top-of-the-line GE stainless steel appliances (including both gas and electric ovens), and an open layout that flows seamlessly into the spacious living areas. The lower level includes a versatile bonus roomperfect for a home office, craft space, or more. Upstairs, you'll find three generous bedrooms, two full baths, and convenient laundry facilities. The primary suite is a luxurious haven with a fabulous walk-in closet, French doors opening to a private balcony (your spot for morning coffee), and an en-suite bath featuring granite countertops, dual sinks, and a spacious shower. Flooded with natural light from beautiful panoramic windows, the home feels bright, welcoming, and airy all day long. Families will appreciate the top-rated schools: Belmont Station Elementary, Trailside Middle, and Stonebridge High. Location is unbeatablejust a stone's throw (1,000ft.) from the W&OD Trail, with easy access to premier shopping, dining at One Loudoun, Leesburg Market Place, Lansdown, Wegmans, Ashburn Station Metro, Dulles International Airport, and major routes like Routes 7, 28, and Dulles Toll Road. Convenience truly shines here! Neighborhood perks include scenic walking trails, playgrounds, a charming pond teeming with wildlife, and dog-friendly spaces. A three-car attached garage provides ample storage, while HOA services handle trash, recycling, snow removal, and community gardening for effortless living. This safe, family-friendly enclave offers a modern, secure, and comfortable place to call home. Please use shoe covers to protect the pristine floors during showings.
Open House Showings
| Start Time | End Time | Appointment Required? |
|---|---|---|
| No |
More Details
Features
History
| Date | Event | Price | $/Sqft | Source |
|---|---|---|---|---|
| Listed For Sale | $779,000 | $372 | Redfin Corporation |
Expenses
| Category | Value | Frequency |
|---|---|---|
| Home Owner Assessments Fee | $145 | Monthly |
Taxes
| Year | Annual Amount | Description |
|---|---|---|
| $5,716 |
Nearby Schools
Elementary School Belmont Station Elementary | 0.1 miles away | PK - 05 | |
High School Stone Bridge High | 0.8 miles away | 09 - 12 | |
Elementary School Sanders Corner Elementary | 1.6 miles away | PK - 05 |






