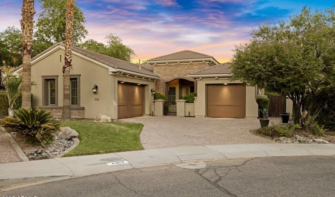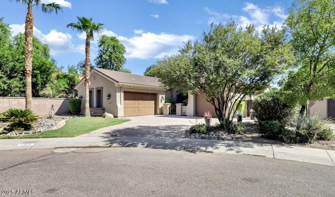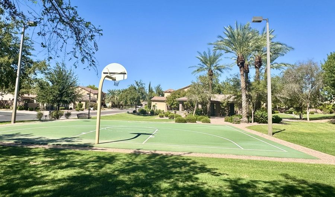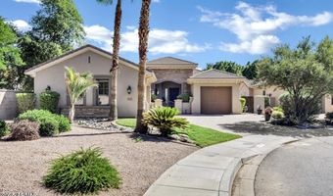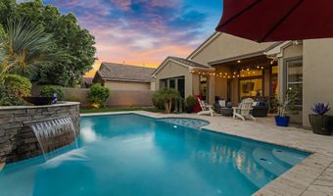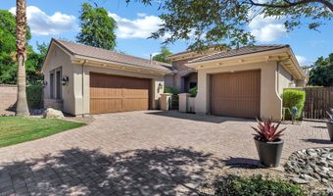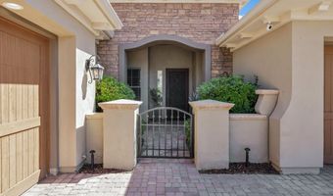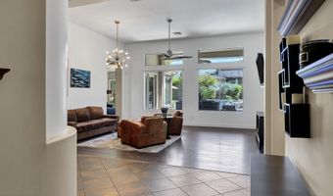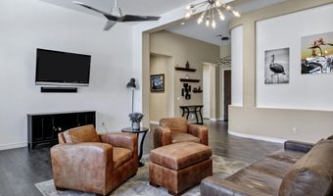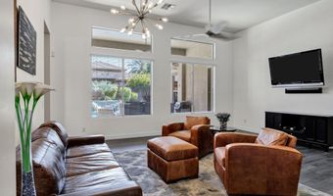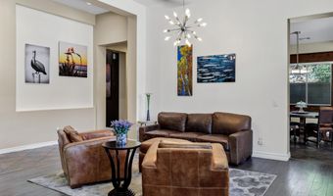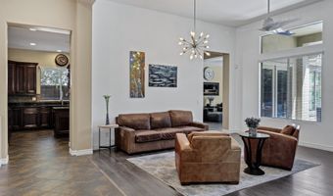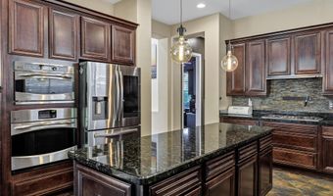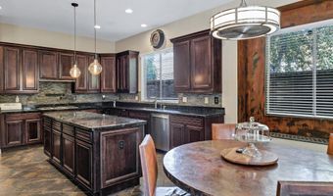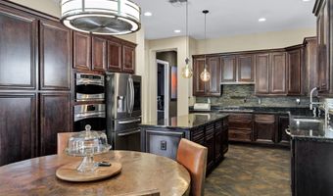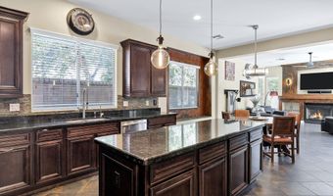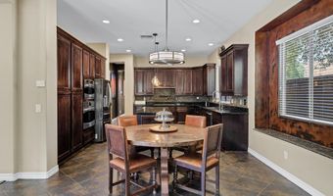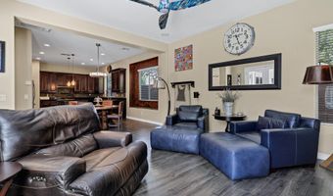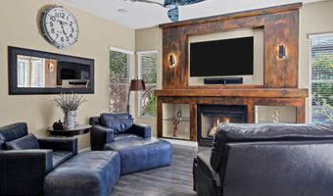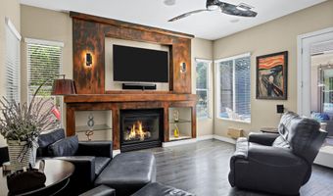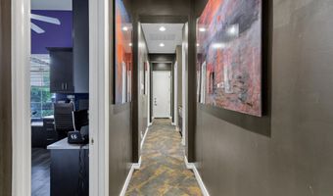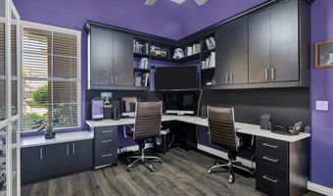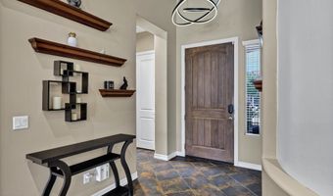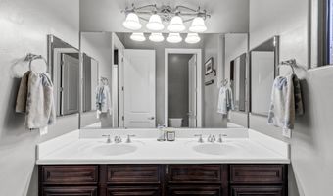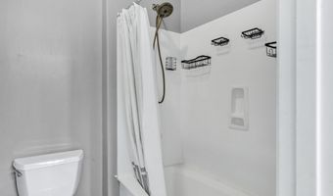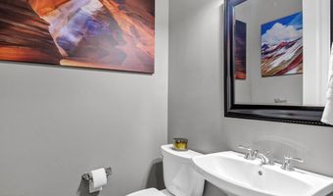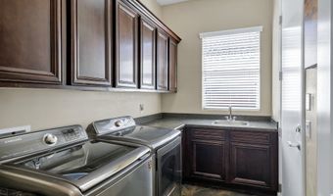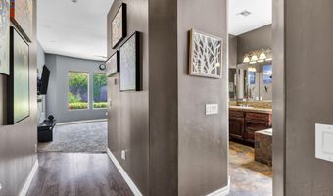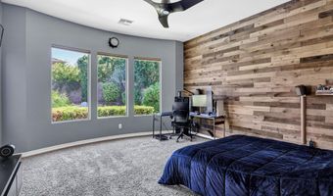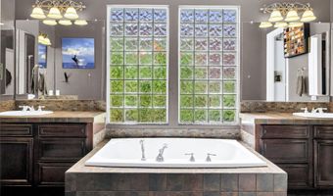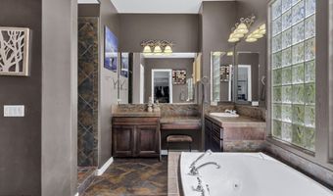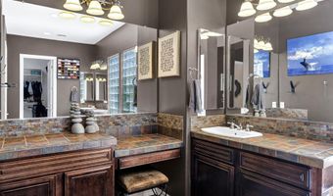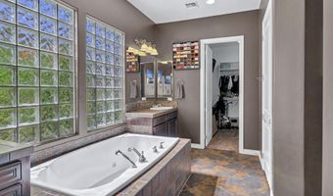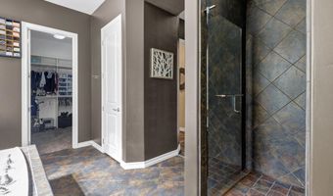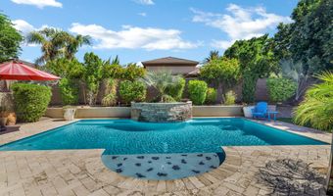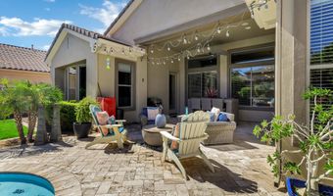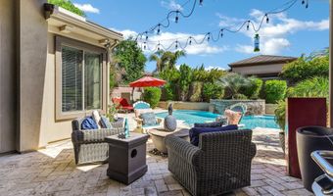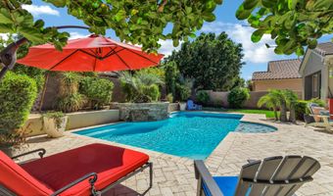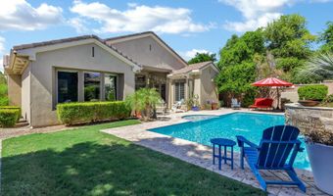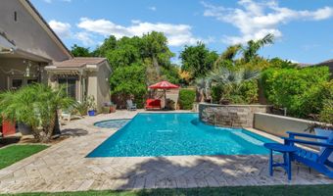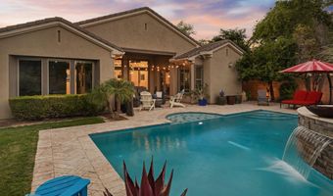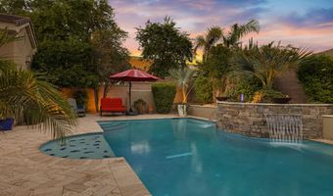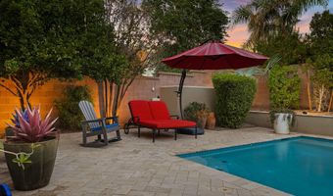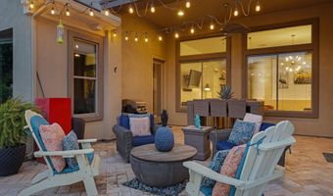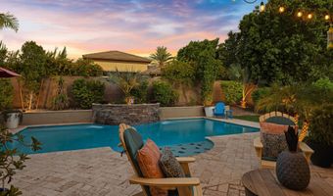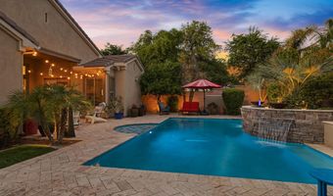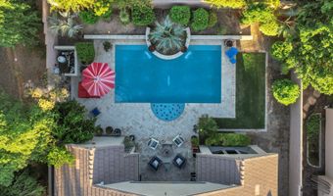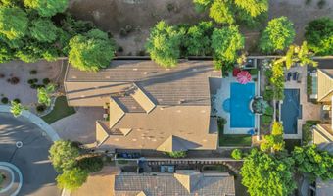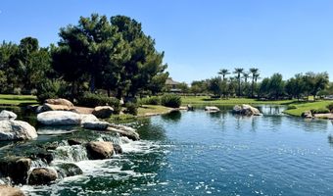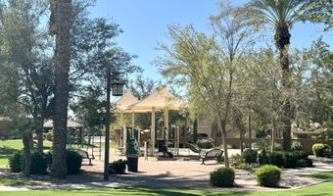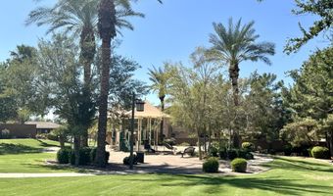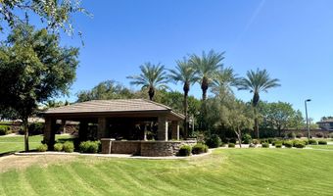4303 S OREGON Ct Chandler, AZ 85248
Snapshot
Description
Welcome to this beautiful single-level home featuring 3 spacious bedrooms, a private office, 2.5 baths, and 2,701 sq ft of refined living space. Set on a PRIME cul-de-sac lot with NO two-story homes in sight, it offers exceptional PRIVACY along with a 3-car split garage and a sparkling pool.
The gourmet kitchen invites gathering with rich dark cabinetry, granite countertops, a generous center island, and stainless steel appliances, including a GAS cooktop. The adjoining family room features a cozy fireplace, custom accent paint, and built-in surround sound, making it perfect for relaxing or entertaining.
The private primary suite feels like a retreat, featuring a spa-style bath with a jetted tub, dual vanities, a tiled shower, and a spacious walk-in closet. Enjoy private backyard access which invites you to step directly into your own oasis!
Step outside to a secluded backyard oasis with mature trees, tumbled travertine pavers, natural grass, and a shimmering pool, all SURROUNDED by SINGLE-LEVEL homes for ultimate PRIVACY.
All guest bedrooms are thoughtfully sized and tucked along the same hallway for convenience.
A large laundry room provides ample cabinetry, a utility sink, and a folding counter, making everyday tasks a breeze.
Additional upgrades include epoxy coated garage floors with built-in cabinets, wood panel garage doors, upgraded baseboards, rain gutters, and a paver driveway.
Set in the highly desirable Fulton Ranch community, you will enjoy top-rated schools within walking distance and 28 acres of tranquil lakes, cascading waterfalls, winding trails, and welcoming parks and playgrounds.
Experience the perfect combination of elegance, comfort, and community in this South Chandler GEM, where a model match JUST CLOSED for $1.05 MILLION on the same street!
Open House Showings
| Start Time | End Time | Appointment Required? |
|---|---|---|
| No |
More Details
Features
History
| Date | Event | Price | $/Sqft | Source |
|---|---|---|---|---|
| Listed For Sale | $950,000 | $352 | DPR Realty LLC |
Expenses
| Category | Value | Frequency |
|---|---|---|
| Home Owner Assessments Fee | $582 | Quarterly |
Taxes
| Year | Annual Amount | Description |
|---|---|---|
| 2024 | $4,516 |
Nearby Schools
Elementary School Ira A. Fulton Elementary | 0.5 miles away | PK - 06 | |
High School Hamilton High School | 0.7 miles away | 09 - 12 | |
Elementary, Middle & High School Basha Elementary | 1.1 miles away | KG - 12 |
