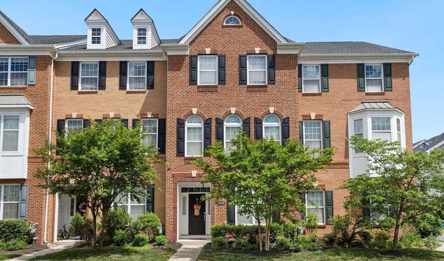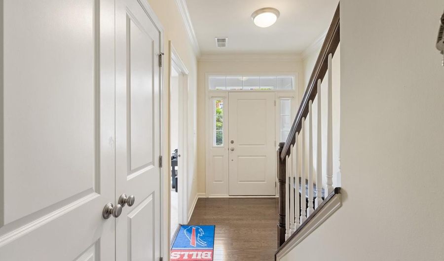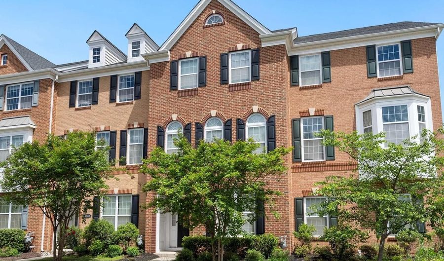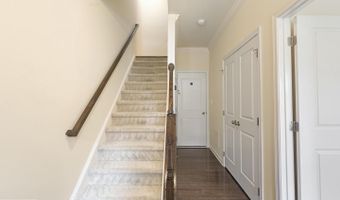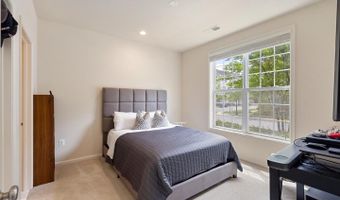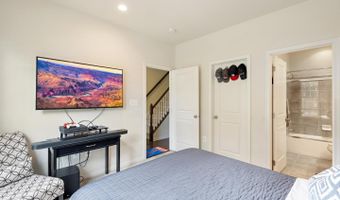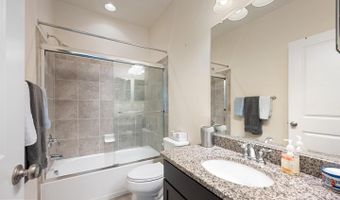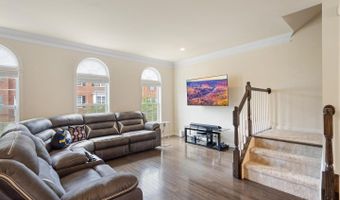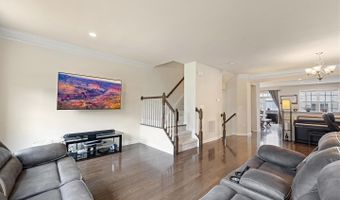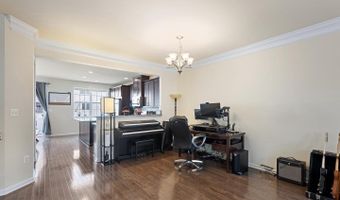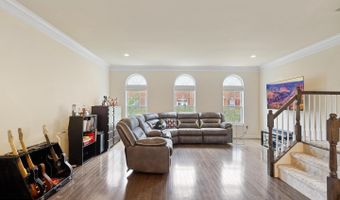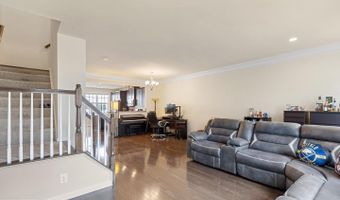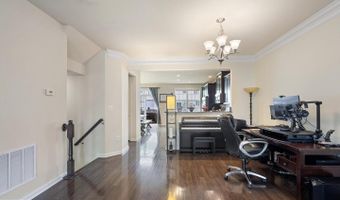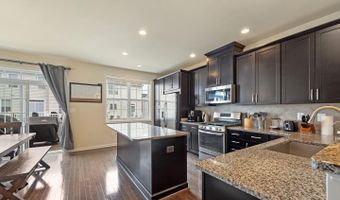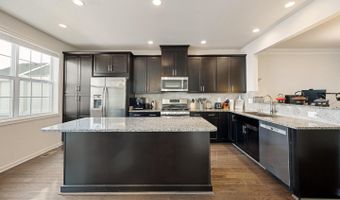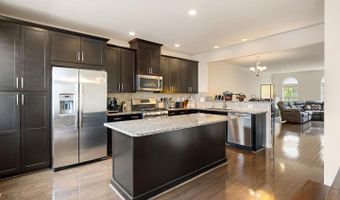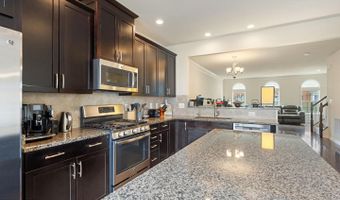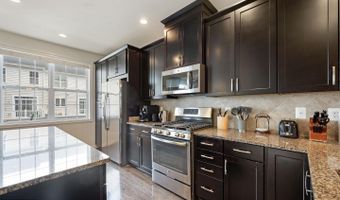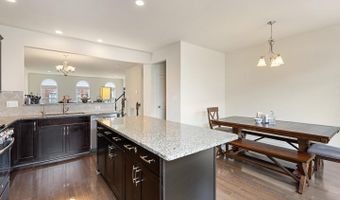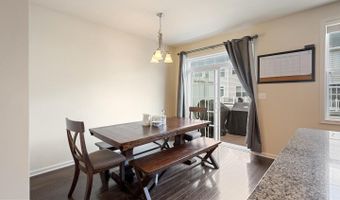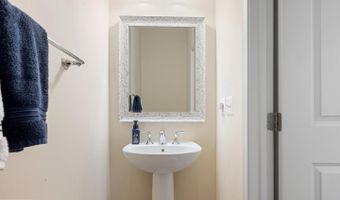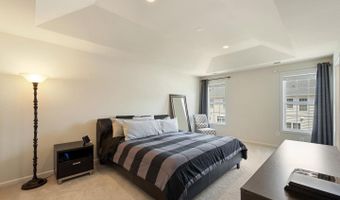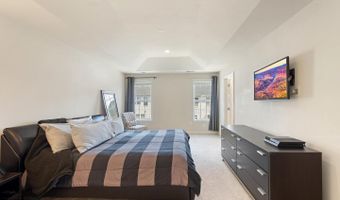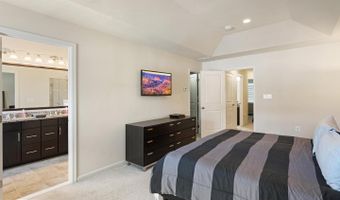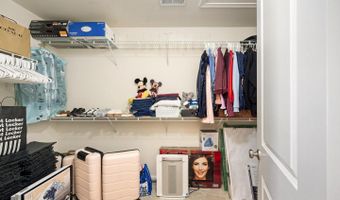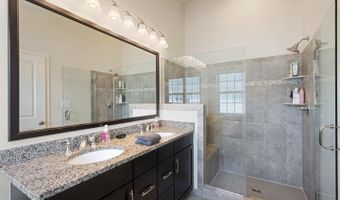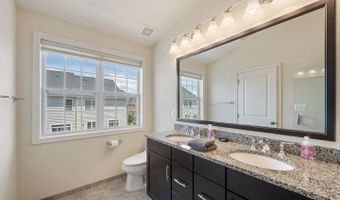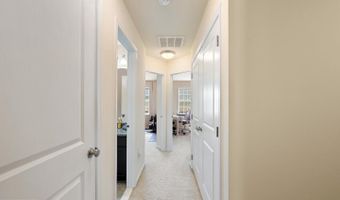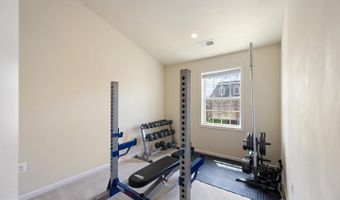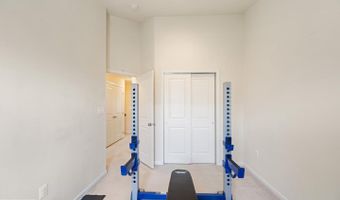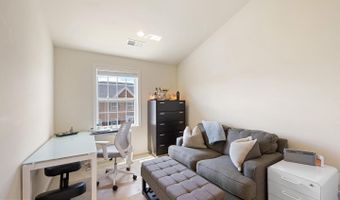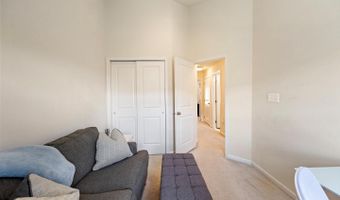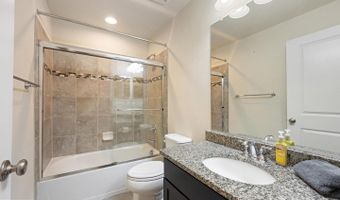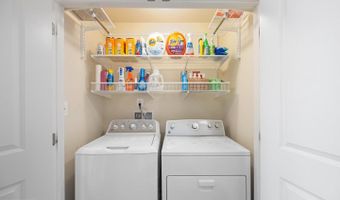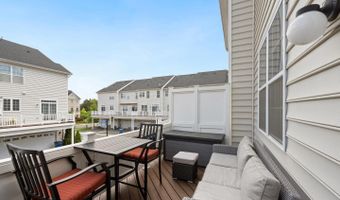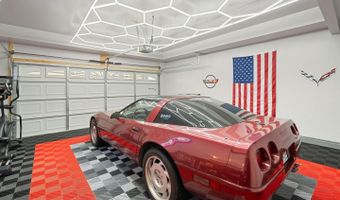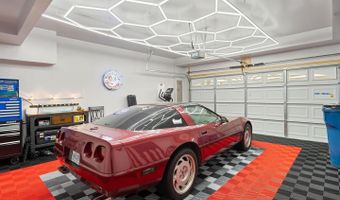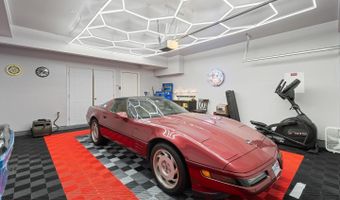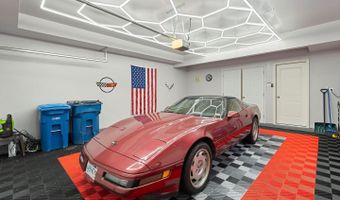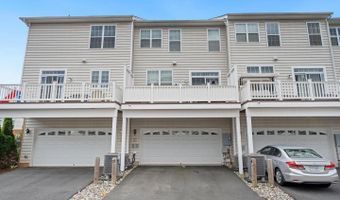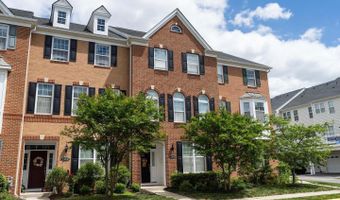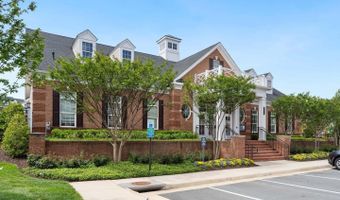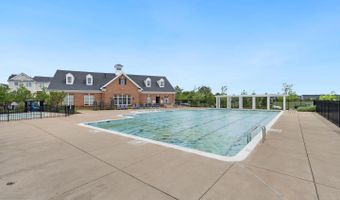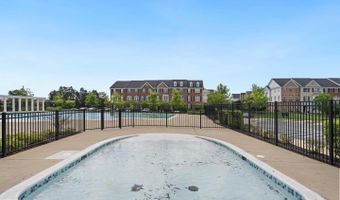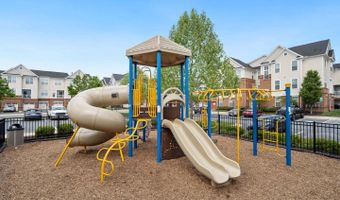43008 PARIS GAP Sq Ashburn, VA 20148
Snapshot
Description
Welcome to this beautiful brick front 2 car garage townhome with 4 true bedrooms and 3.5 bathrooms. Hard Wood floors in the foyer which lead to 4th bedroom and attached bath. All full bathrooms have upgraded tile and granite countertops. Several walk in closets throughout this home. Large kitchen with huge island and 2 pantries, stainless steel appliances, granite countertops, beautiful backsplash, and hardwood floors. Adjoining breakfast room has doors to the deck made with composite materials. This deck is the only one in the community with HOA approved privacy panels. The expansive living room covers the entire front of the house allowing for tons of sunlight. This level also has a tucked away powder room for privacy. The upper level offers 3 bedrooms, 2 full baths, and laundry for convenience. The large primary bedroom has a great tray ceiling adding lots of ceiling height, huge walk in closet and upgraded primary bath with large shower and duals sinks. Bedrooms 2 and 3 both have vaulted ceilings for additional ceiling height. The garage is a car enthusiast's dream. Owner finished all walls in the 2 car garage with paint, and then added speciality flooring and lighting to make it a man cave, work space or a nice place to store your cars. Almost 2200 sf of space to live your best life. Loudoun Valley offers many amenities to include pools, clubhouse, tennis and basketball courts, tot lots and walking trails.
More Details
Features
History
| Date | Event | Price | $/Sqft | Source |
|---|---|---|---|---|
| Listed For Sale | $719,900 | $∞ | Fairfax Centre |
Expenses
| Category | Value | Frequency |
|---|---|---|
| Home Owner Assessments Fee | $405 |
Taxes
| Year | Annual Amount | Description |
|---|---|---|
| $5,656 |
Nearby Schools
Middle School Stone Hill Middle | 0.1 miles away | 06 - 08 | |
Elementary School Creighton's Corner Elementary | 0.7 miles away | PK - 05 | |
Elementary School Legacy Elementary | 0.9 miles away | PK - 05 |






