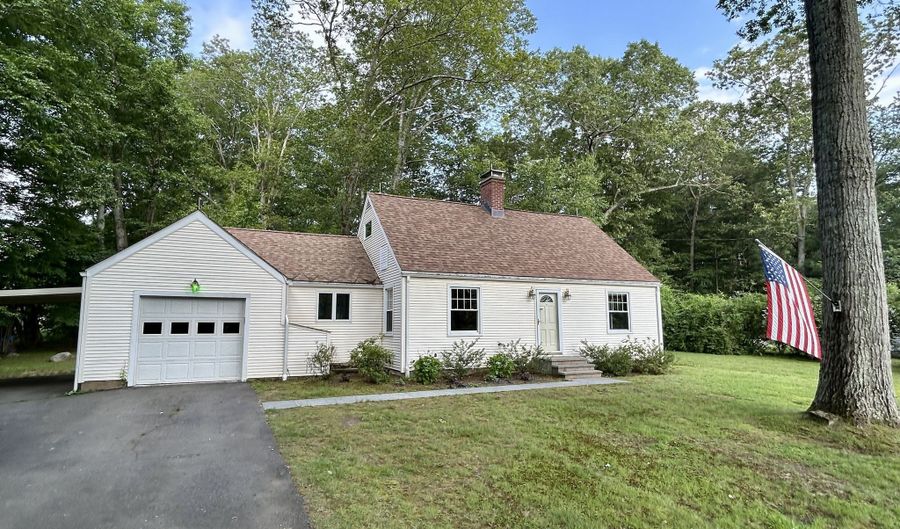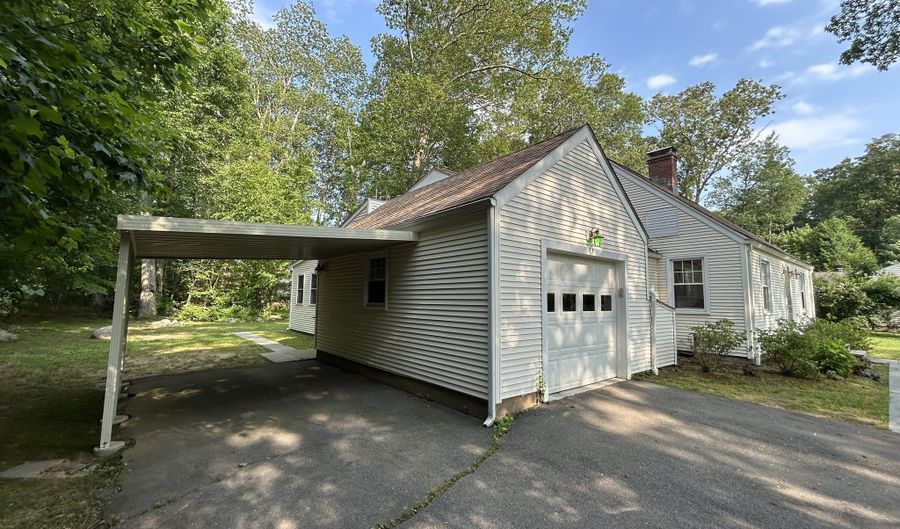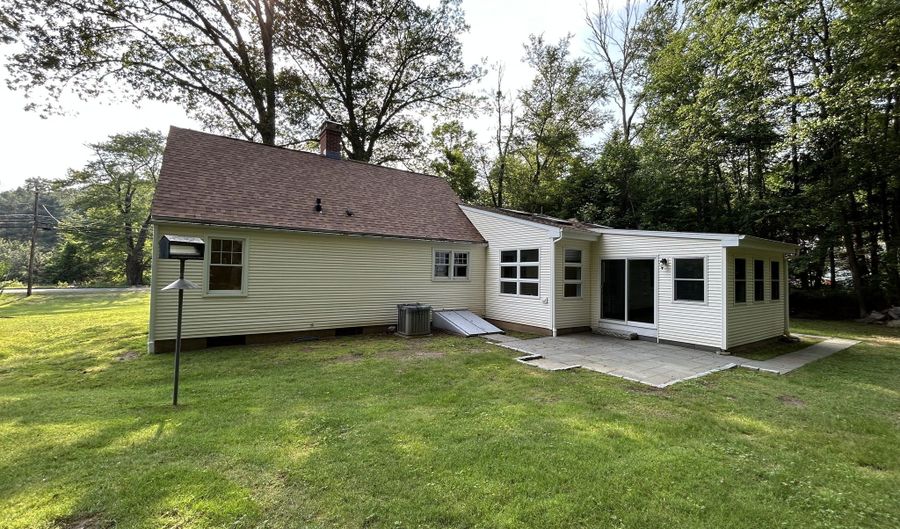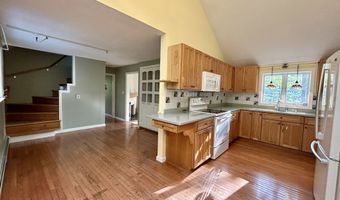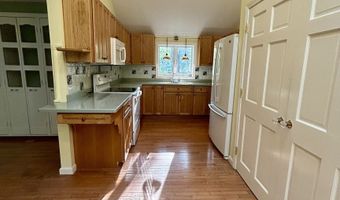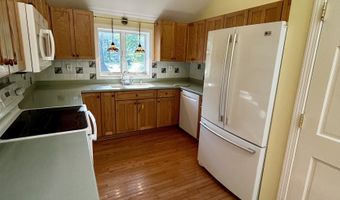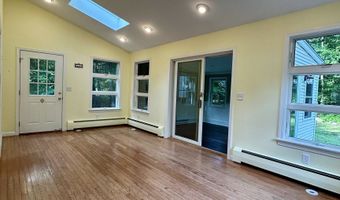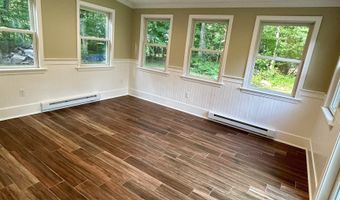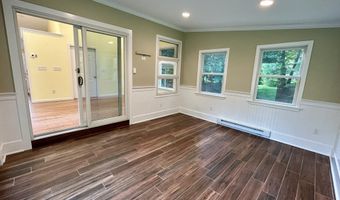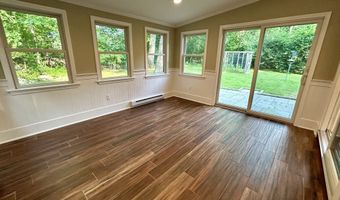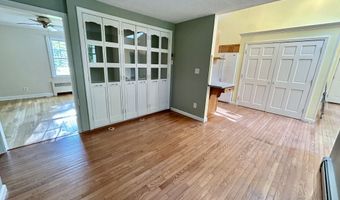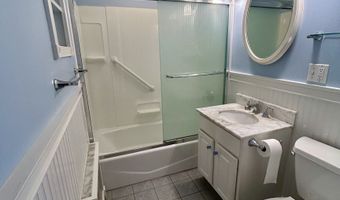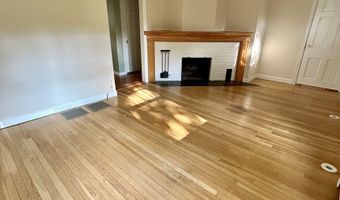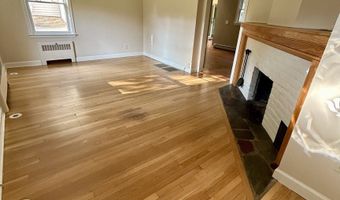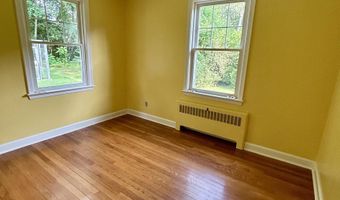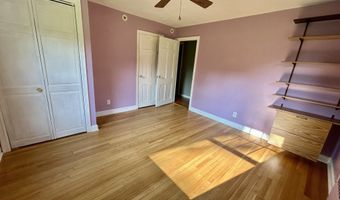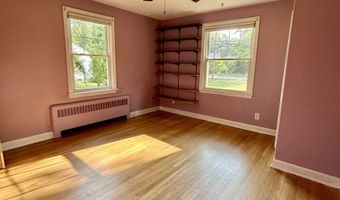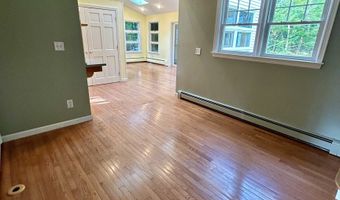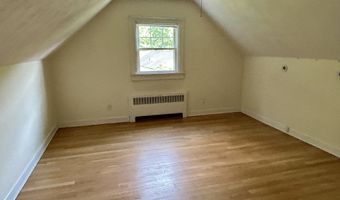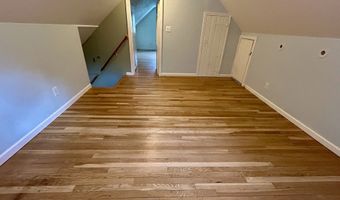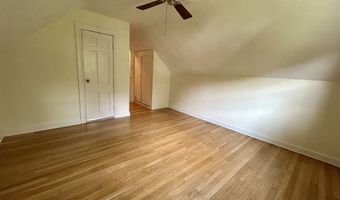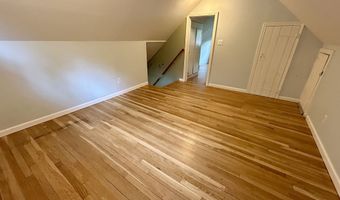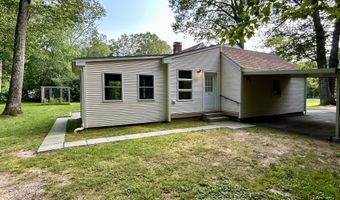430 Huckleberry Hill Rd Avon, CT 06001
Snapshot
Description
This lovely cape is located on the scenic Huckleberry Hill Rd. in Avon, bordering the Farmington River. Set on an open, level lot with a lightly wooded private back yard. The interior of the home features hardwood flooring throughout. The Kitchen area has a large open eat in area with vaulted ceilings, skylights and sliders to the 4 season sunroom letting ample natural light. The living room off the dining area featuring a cozy fireplace with a beautiful, hand crafted mantle. The laundry is conveniently located on the main floor for easy access. There are two bedrooms on the main level and an additional bedroom in the finished upper level loft with a spacious area that could function as a rec room or home office. The full basement is unfinished but heated with a workshop, pantry and ample cabinets for additional storage space Potential to finish for added living space! The home is very well maintained with all newer mechanicals including a new furnace, oil tank, fireplace and oil flues, newer energy efficient windows. The main roof is brand new with added heating coils to protect from winter weather and lightning rods. The back yard has a patio area off of the 4 season room and fire pit. The perfect setup for entertaining guests! Don't miss out on this wonderful Avon home!
More Details
Features
History
| Date | Event | Price | $/Sqft | Source |
|---|---|---|---|---|
| Price Changed | $444,000 -1.11% | $189 | Vision Real Estate | |
| Listed For Sale | $449,000 | $191 | Vision Real Estate |
Nearby Schools
Elementary School Roaring Brook School | 1.1 miles away | KG - 04 | |
High School Avon High School | 2 miles away | 09 - 12 | |
Other Farmington Valley Regional Diagnostic | 2.1 miles away | 00 - 00 |
