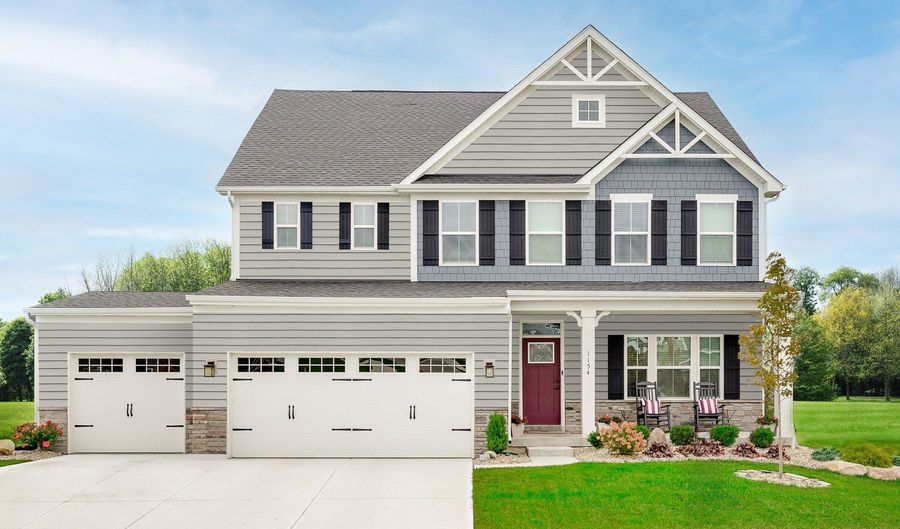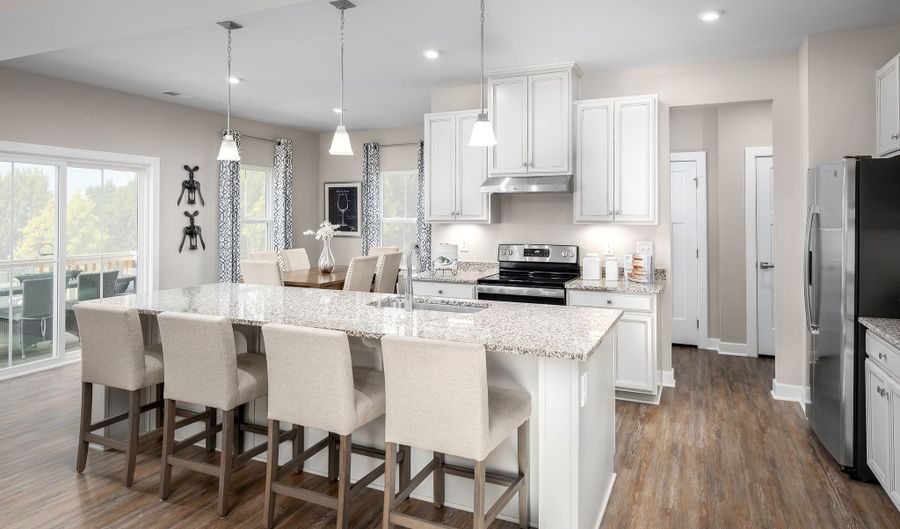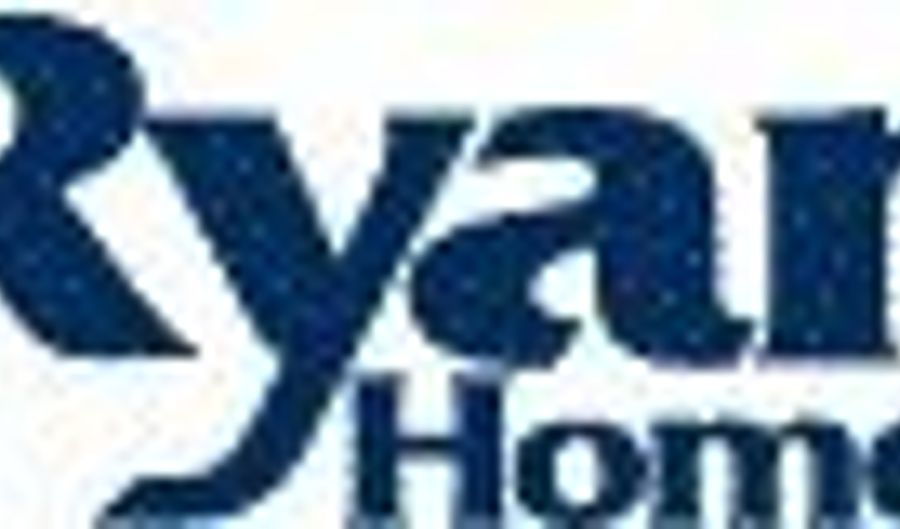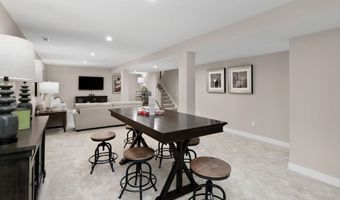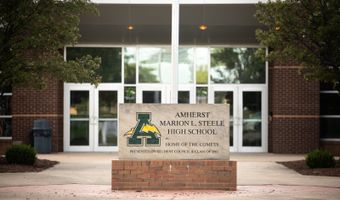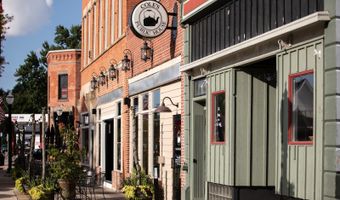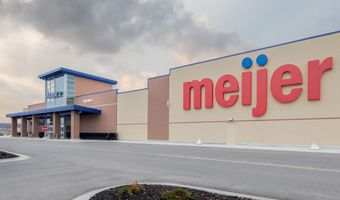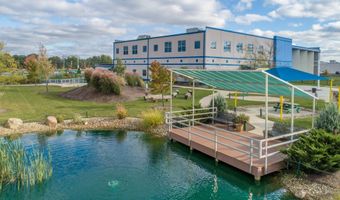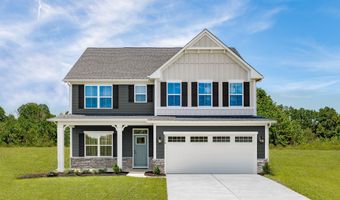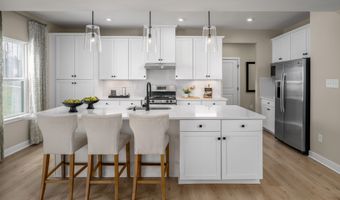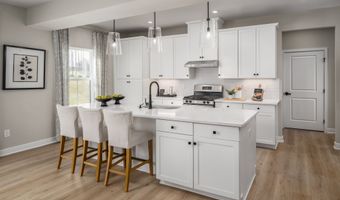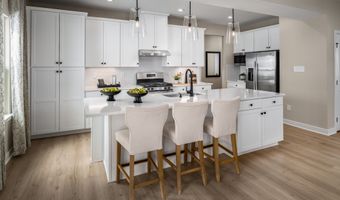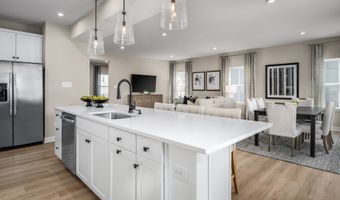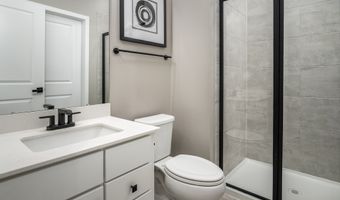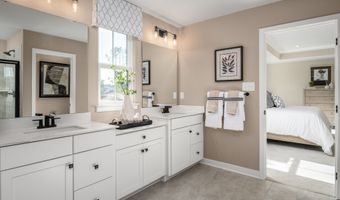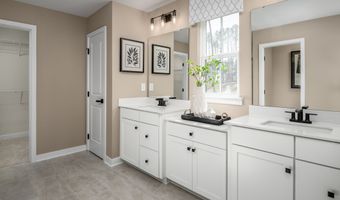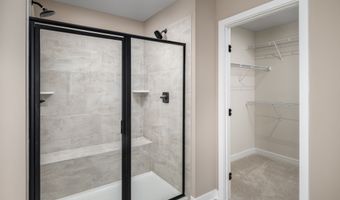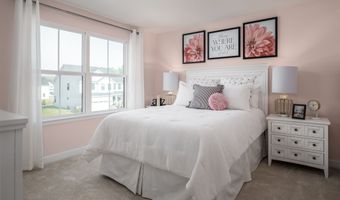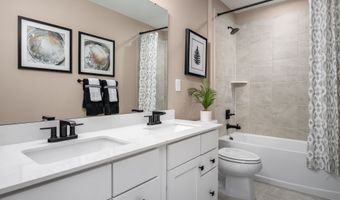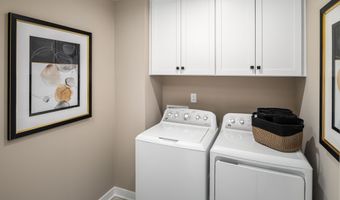3202 Sandmill Run Plan: Hudson w/ Finished BasementAmherst, OH 44001
Price
$384,990
Listed On
Type
For Sale
Status
Active
4 Beds
3 Bath
3571 sqft
Asking $384,990
Snapshot
Type
For Sale
Category
Purchase
Property Type
Residential
Property Subtype
Single Family Residence
MLS Number
10222120152585+65965
Parcel Number
Property Sqft
3,571 sqft
Lot Size
Bedrooms
4
Bathrooms
3
Full Bathrooms
2
3/4 Bathrooms
0
Half Bathrooms
1
Quarter Bathrooms
0
Lot Size (in sqft)
-
Price Low
-
Room Count
-
Building Unit Count
-
Condo Floor Number
-
Number of Buildings
-
Number of Floors
2
Parking Spaces
2
Location Directions
Rt 2, take exit 166 for Middle Ridge Rd. Head SW on Middle Ridge for 1.7 mi to a left onto Oberlin Rd. Community is 1 mile on the right. From OH Turnpike I-80 /I-90, take exit 140 to Rt 58. Turn left on Rt 58 .7 mi to left onto rt 113/Telegraph Rd. In .8 I turn left onto Oberlin rd. Community is .9 miles on the left.
Subdivision Name
Sandstone Mill
Special Listing Conditions
Auction
Bankruptcy Property
HUD Owned
In Foreclosure
Notice Of Default
Probate Listing
Real Estate Owned
Short Sale
Third Party Approval
Description
The Hudson single-family home fits the way you live. Flex space can be used as a playroom, a library and more. Gather in the spacious family room, which flows into the dining room and gourmet kitchen, separated by a convenient breakfast bar. Off the 2-car garage, a family entry controls clutter, while a quiet study is tucked away. Upstairs, 3 bedrooms offer abundant closet space and a full bath provides privacy. Your luxurious owner's bath will stun with its double bowl vanity and huge walk-in closet. Finish the basement level for extra living space. Come home to The Hudson.
More Details
MLS Name
NVR Inc.
Source
ListHub
MLS Number
10222120152585+65965
URL
MLS ID
NVRBN
Virtual Tour
PARTICIPANT
Name
Sandstone Mill
Primary Phone
(440) 577-4080
Key
3YD-NVRBN-10222120152585
Email
BROKER
Name
NVR, Inc.
Phone
OFFICE
Name
Ryan Homes-CLW
Phone
Copyright © 2025 NVR Inc. All rights reserved. All information provided by the listing agent/broker is deemed reliable but is not guaranteed and should be independently verified.
Features
Basement
Dock
Elevator
Fireplace
Greenhouse
Hot Tub Spa
New Construction
Pool
Sauna
Sports Court
Waterfront
Architectural Style
Other
Property Condition
New Construction
Rooms
Bathroom 1
Bathroom 2
Bathroom 3
Bedroom 1
Bedroom 2
Bedroom 3
Bedroom 4
History
| Date | Event | Price | $/Sqft | Source |
|---|---|---|---|---|
| Price Changed | $384,990 +2.67% | $108 | Ryan Homes-CLW | |
| Price Changed | $374,990 +1.35% | $105 | Ryan Homes-CLW | |
| Price Changed | $369,990 -5.13% | $104 | Ryan Homes-CLW | |
| Listed For Sale | $389,990 | $109 | Ryan Homes-CLW |
Nearby Schools
Elementary School Powers Elementary School | 503.4 miles away | 01 - 03 | |
Elementary School Shupe Elementary | 503.6 miles away | PK - 01 | |
High School Marion L Steele High School | 503.6 miles away | 09 - 12 |
Get more info on 3202 Sandmill Run Plan: Hudson w/ Finished Basement, Amherst, OH 44001
By pressing request info, you agree that Residential and real estate professionals may contact you via phone/text about your inquiry, which may involve the use of automated means.
By pressing request info, you agree that Residential and real estate professionals may contact you via phone/text about your inquiry, which may involve the use of automated means.
