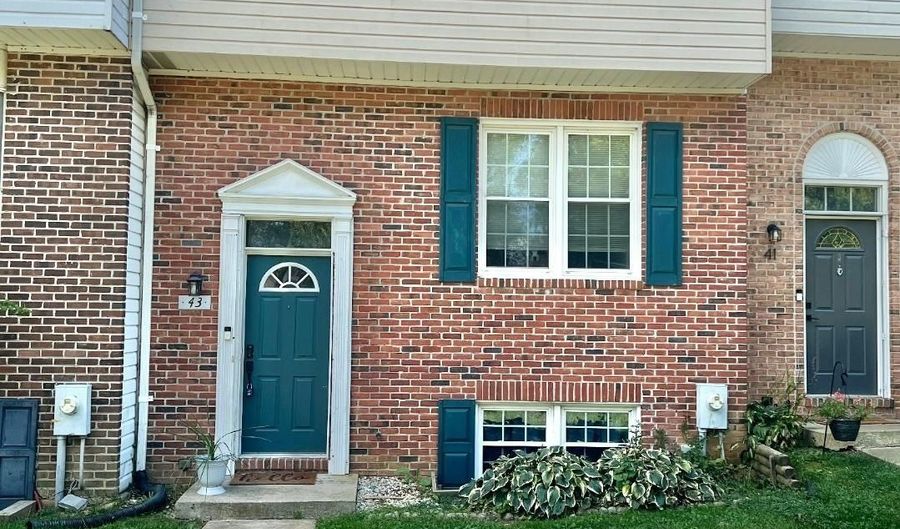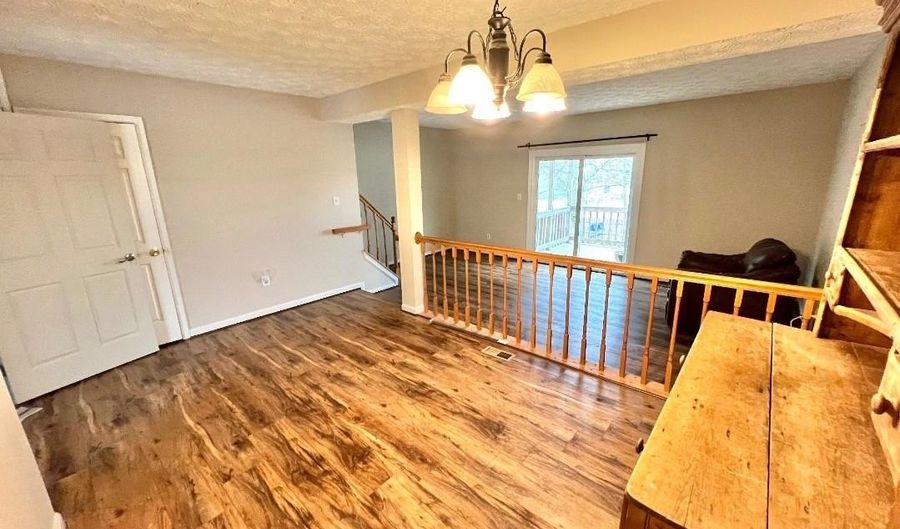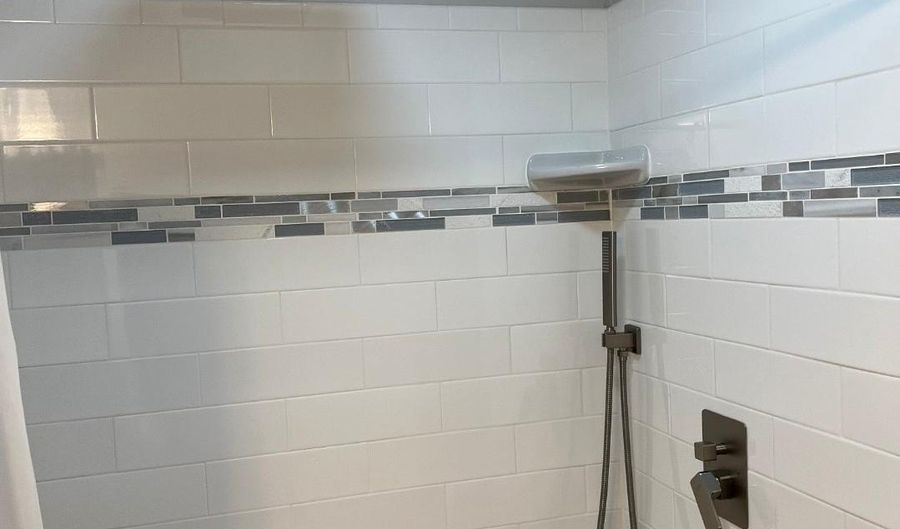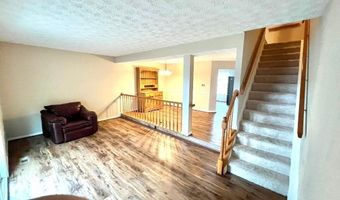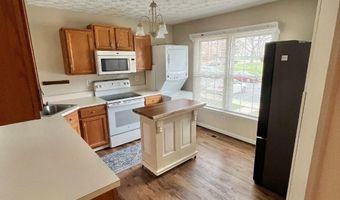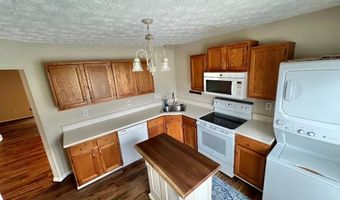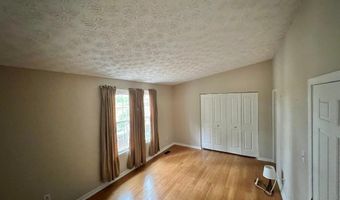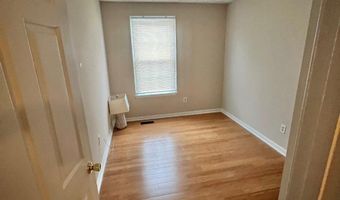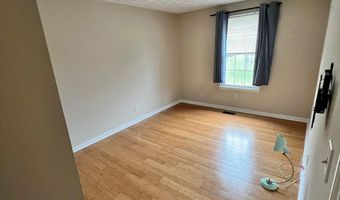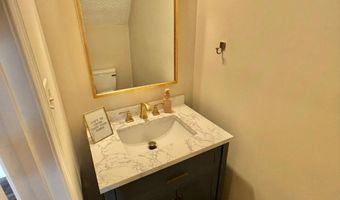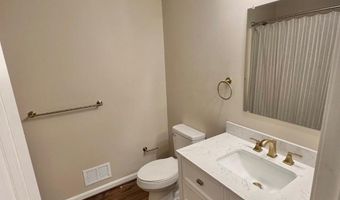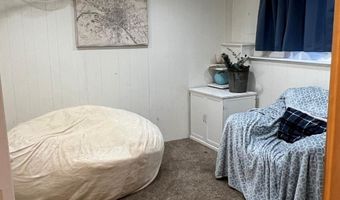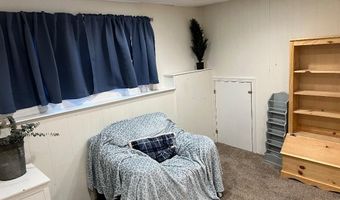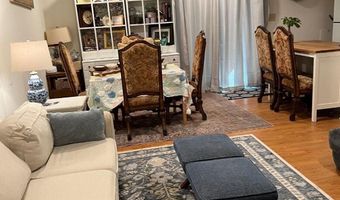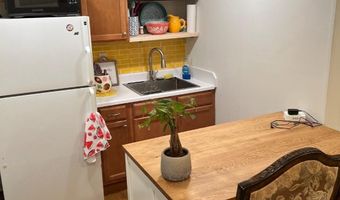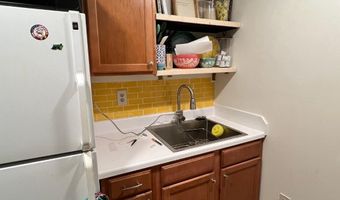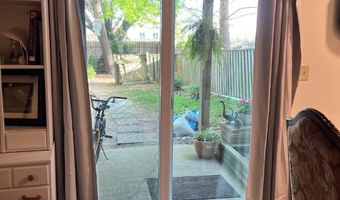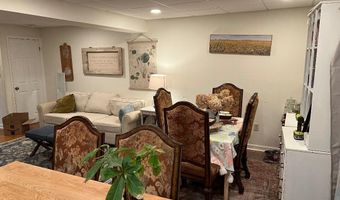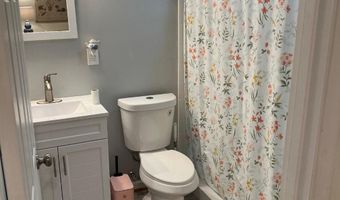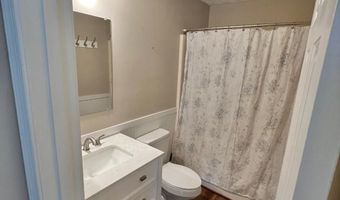43 OAK CREST Ct Bel Air, MD 21015
Snapshot
Description
Unique opportunity to have the majority of your mortgage paid for by the upstairs tenant.. House is divided into 2 units.. Shared Foyer leading to secure units.. Basement Apartment is vacant and ready for new owner and has 1 bedroom, 1 updated full bath, separate laundry, kitchenette including a fridge, microwave and sink with sliding glass doors leading to Flat Backyard and Shed.. Upstairs has 2 levels.. Main level has Eat in Kitchen with New Stove 2024, New Fridge 2024, Separate Laundry Closet with new Washer & Dryer 2024, LVP flooring, Updated Half Bath.. Separate Dining Room and Living Room leading to Private Deck ( no steps to the yard) Upstairs offers 3 bedrooms 2 updated full baths including an owners suite with vaulted ceilings! Contact Listing agent for more information! Can easily be converted to a single unit at the end of current lease .. Tenant would like to renew lease if new owner wants!
More Details
Features
History
| Date | Event | Price | $/Sqft | Source |
|---|---|---|---|---|
| Listed For Sale | $325,000 | $171 | Cummings & Co. Realtors |
Expenses
| Category | Value | Frequency |
|---|---|---|
| Home Owner Assessments Fee | $116 | Monthly |
Taxes
| Year | Annual Amount | Description |
|---|---|---|
| $2,416 |
Nearby Schools
High School Patterson Mill High School | 0.5 miles away | 09 - 11 | |
Middle School Patterson Mill Middle School | 0.5 miles away | 06 - 08 | |
Elementary School Ring Factory Elementary | 1.1 miles away | KG - 05 |
