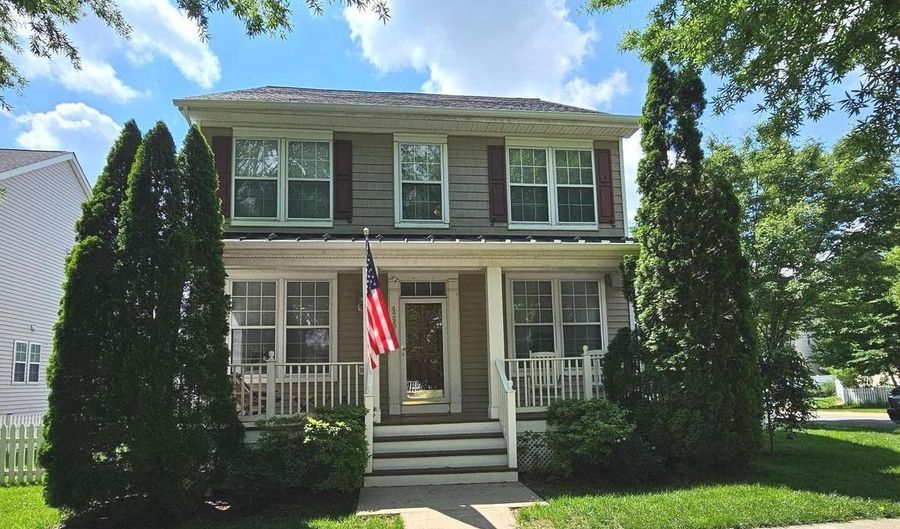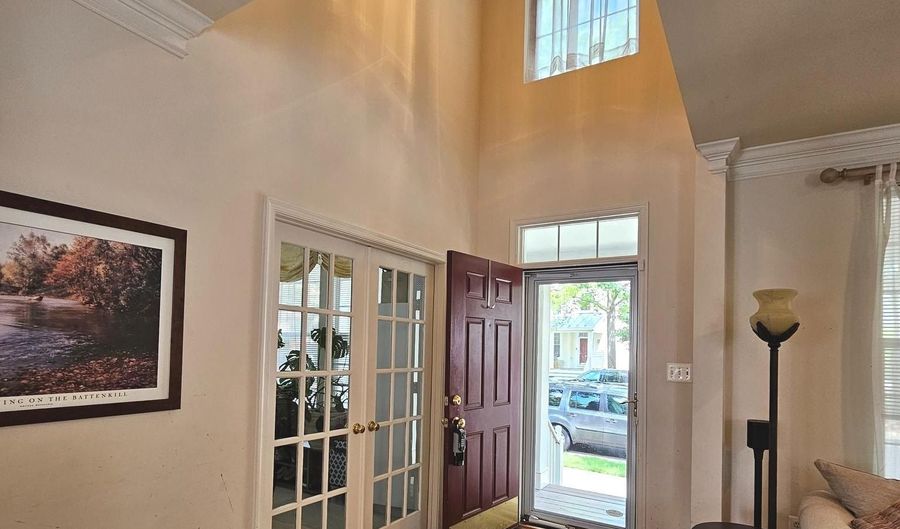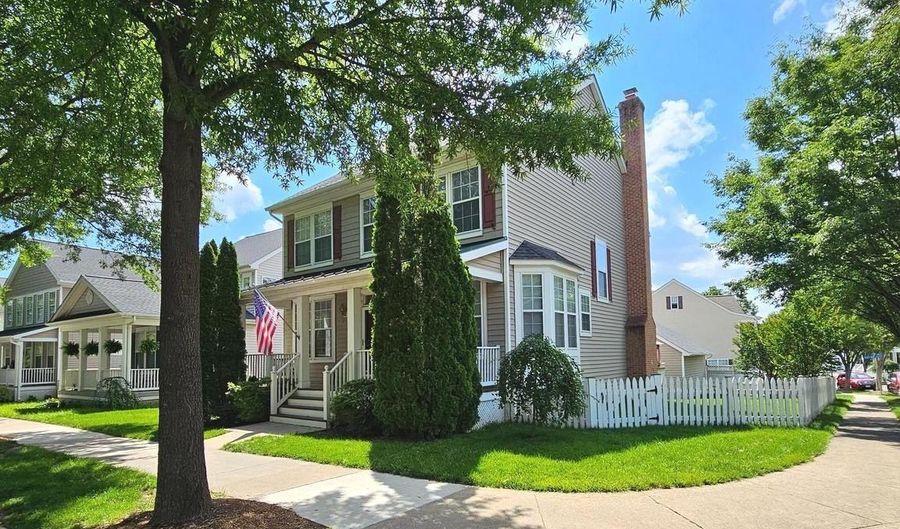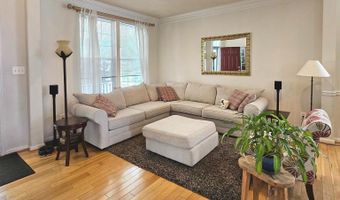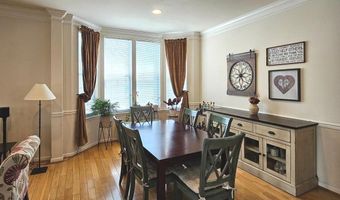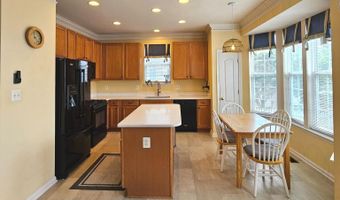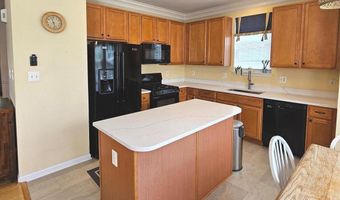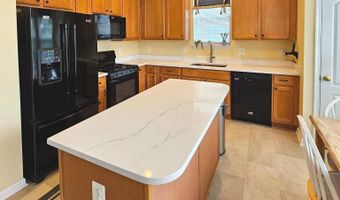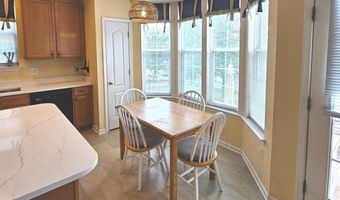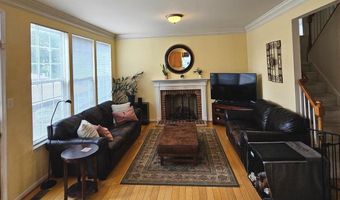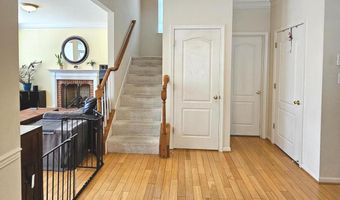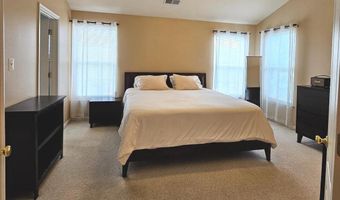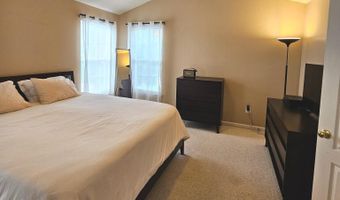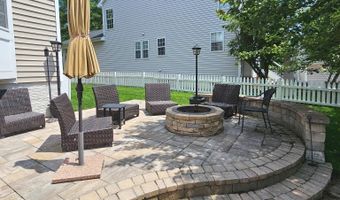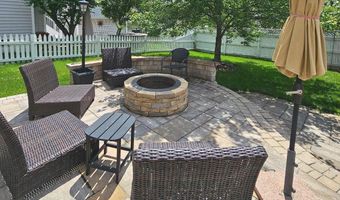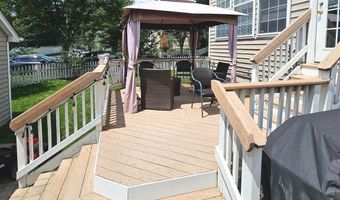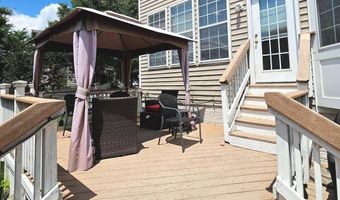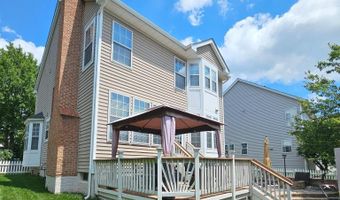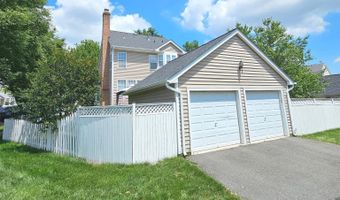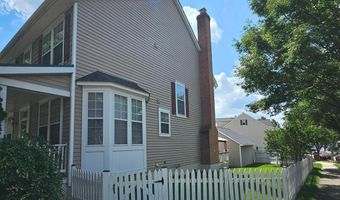42991 CHESTERTON St Ashburn, VA 20147
Snapshot
Description
Available August 1st | 24-Month Lease
Discover your dream home in the heart of Belmont Greene! This immaculate 4-bedroom, 3.5-bath single-family residence sits on a premium corner lot—one of the largest in the community—and boasts a beautifully landscaped, fully fenced yard framed by a classic white picket fence.
Step inside to a bright, airy interior featuring a two-story foyer, three elegant bay windows, and soaring 9-foot and vaulted ceilings. The gourmet kitchen is a chef’s delight with an island, upgraded cabinets, and top-of-the-line appliances—perfect for entertaining or cozy family dinners.
Enjoy the comfort of a spacious den ideal for a home office or reading nook, and unwind outdoors on the charming covered porch or private patio, perfect for summer evenings.
The primary suite offers a relaxing retreat with a spa-style ensuite bath, including a luxurious two-person soaking tub. A 2-car garage adds convenience and plenty of storage.
As part of the Belmont Greene community, residents enjoy access to amenities like a sparkling community pool, playgrounds, walking trails, and more.
Don’t miss this rare opportunity to lease a standout home in one of the area’s most desirable neighborhoods!
Managed by Promax Management, a professional property management company- No smoking-1 Dog case by case- No Cats- Maximum 2 unrelated adults -Application fee of $65.95 and earnest money deposit check(s) made payable to Promax Management Inc- The Landlord prefers a credit score of 675 or higher however, all scores will be considered and minimum rent-to-income ratio of at least 33%--
More Details
Features
History
| Date | Event | Price | $/Sqft | Source |
|---|---|---|---|---|
| Listed For Rent | $4,195 | $1 | Promax Management, Inc. |
Taxes
| Year | Annual Amount | Description |
|---|---|---|
| $0 |
Nearby Schools
High School Stone Bridge High | 0.3 miles away | 09 - 12 | |
Elementary School Belmont Station Elementary | 0.4 miles away | PK - 05 | |
Elementary School Sanders Corner Elementary | 1 miles away | PK - 05 |






