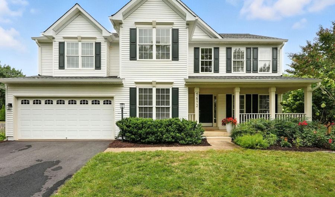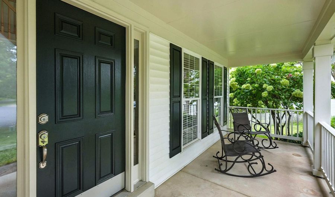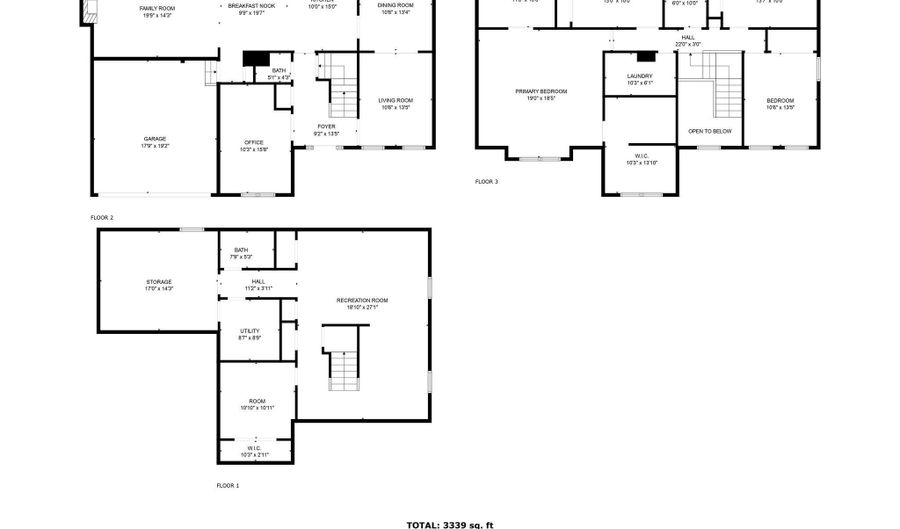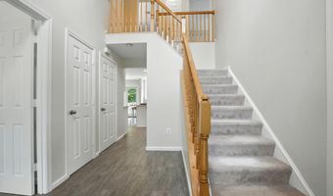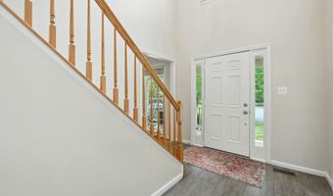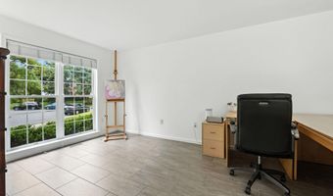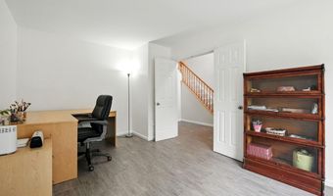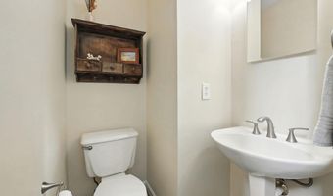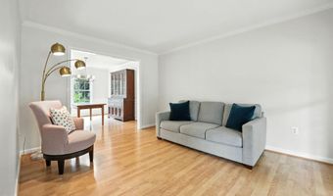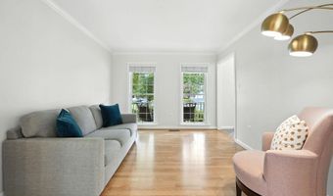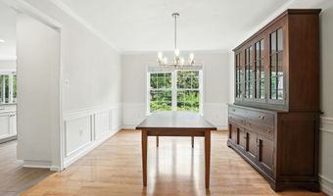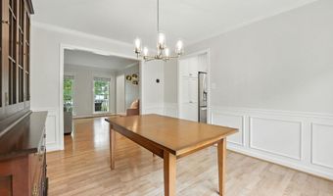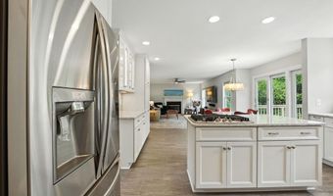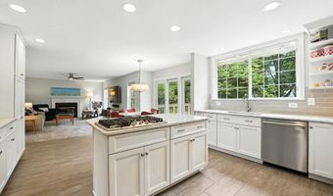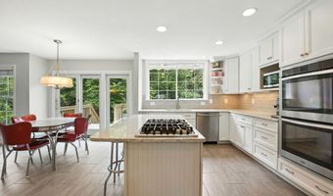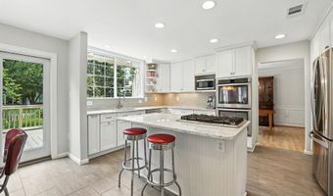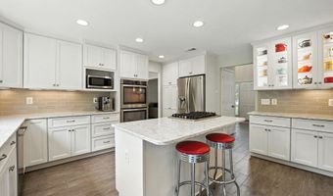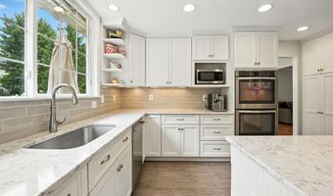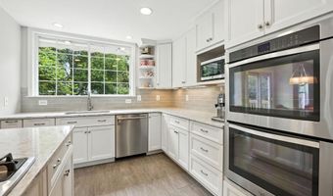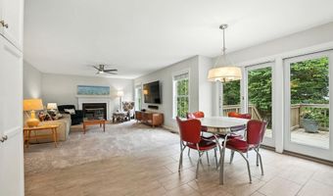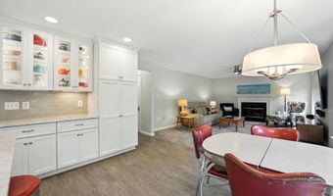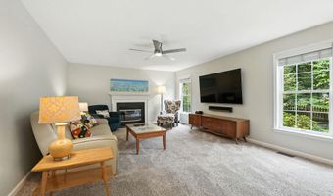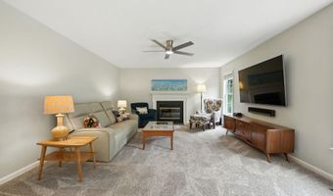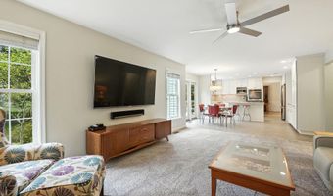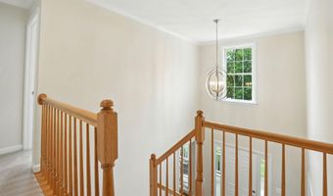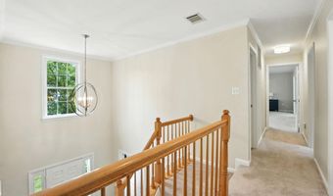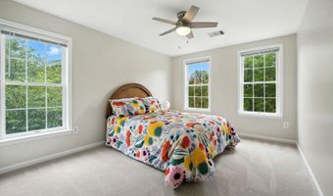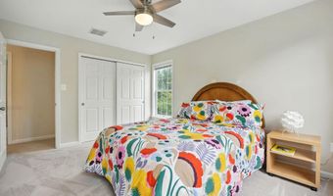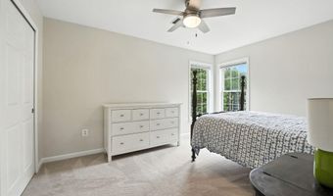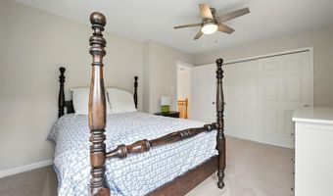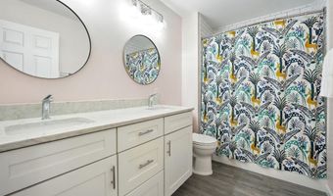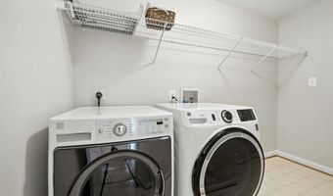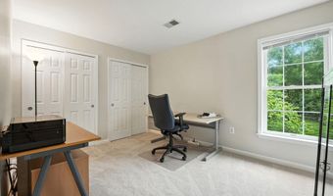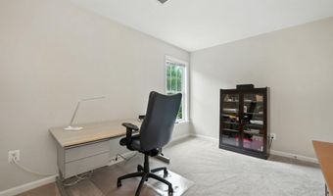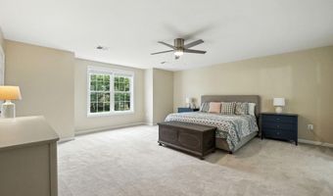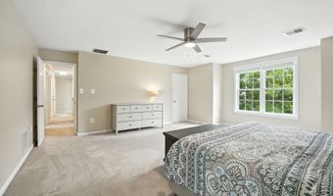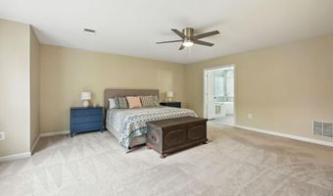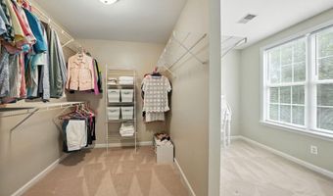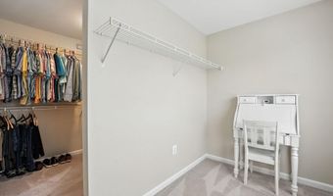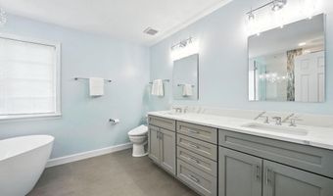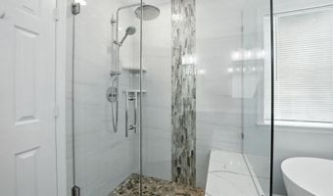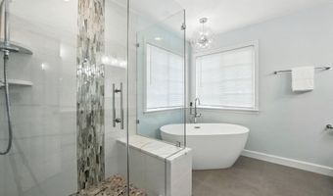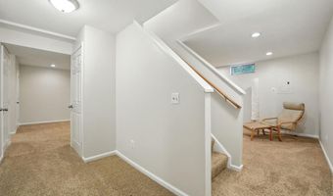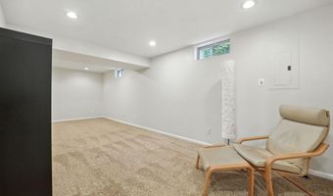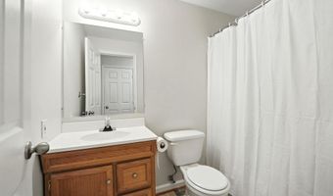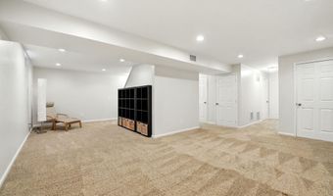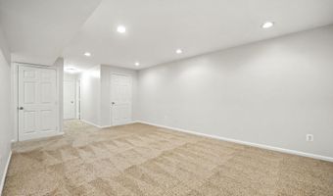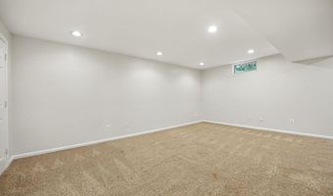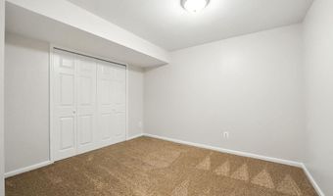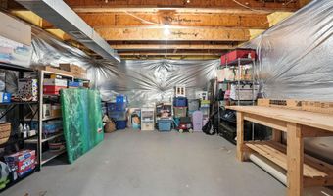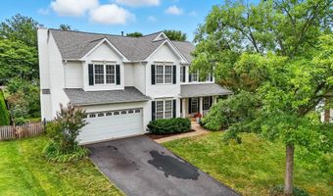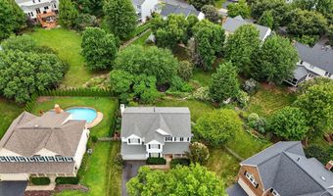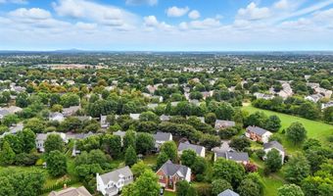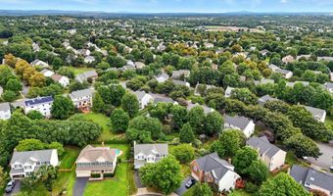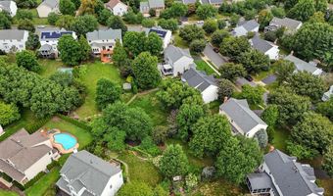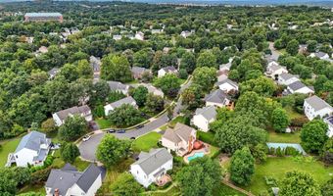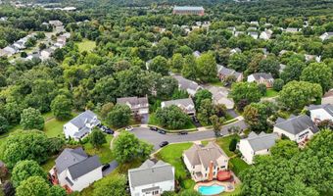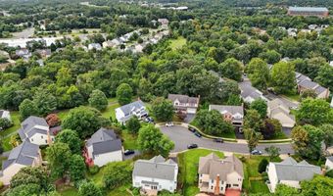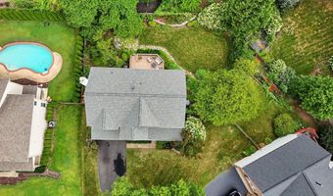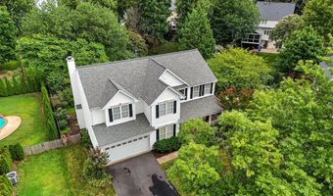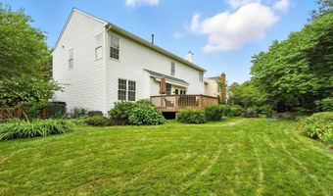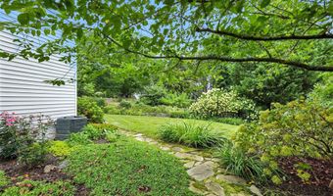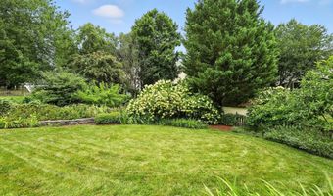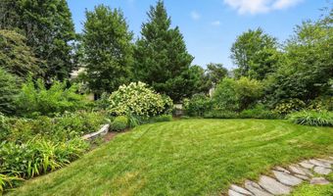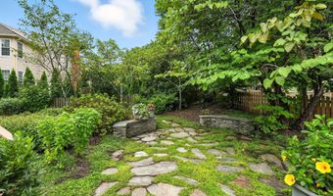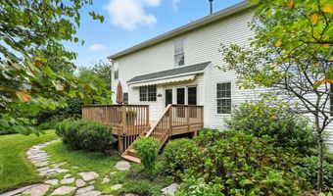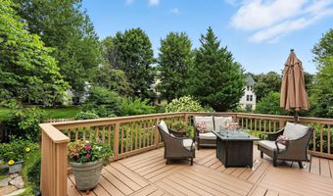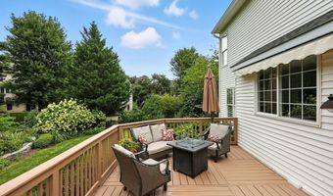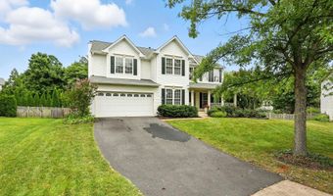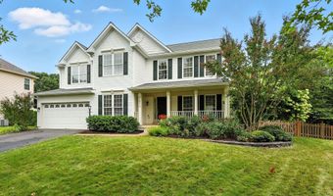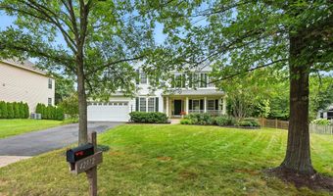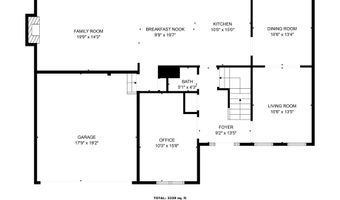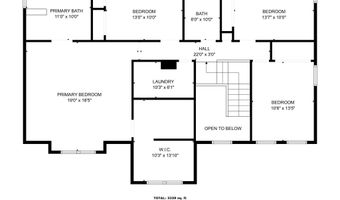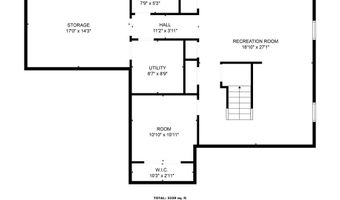42972 DEER CHASE Pl Ashburn, VA 20147
Snapshot
Description
Fabulous opportunity to live in this beautifully updated Home in sought-after Ashburn Farm! Situated on a quiet cul de sac with mature trees, this lovingly maintained home combines modern updates with timeless charm. The entire main level is bright and inviting with a remodeled kitchen (2016) featuring white soft-close cabinets, quartz countertops, stainless appliances, gorgeous display cabinetry and tile flooring. The family room with wood burning fireplace, overlooks a lush garden and backyard which provides plenty of green space, as well as a deck for entertaining outdoors. Completing the main level there is a large and bright home office off the entryway foyer, a half bath, and a spacious living and dining room with crown molding and wainscoting.
On the upper level you will find the spacious primary suite with walk in closet, and remodeled primary bath (2021) which offers a walk-in shower, large soaking tub and double vanity. Three large bedrooms complete the upper level while the updated hall bath boasts new tile, deep soaking tub, cabinets, mirror, and lighting. Upper level also has a large laundry room.
The lower level has a large finished basement with a full bath and private room for an office. Recent upgrades include a hot water heater (2023), roof, driveway, gutters, and deck boards (2022), fresh paint in multiple rooms (202425), and new carpet upstairs (2023). Enjoy updated lighting, ceiling fans, a new garage door opener (2025). The deckpower-washed, stained (2025), and shaded by a crank awningis perfect for outdoor entertaining. So many updates, too many to name. See documents for full list of updates.
Located in sought after Stone Bridge HS cluster, great commuter location, close to Rt. 7, Rt. 28, VA-267, Dulles airport, Ashburn Station Metro, and shopping. Ashburn Farm amenities include 3 pools, plenty of tot lots, soccer fields, parks with trails, basketball courts, tennis courts, lakes and community center.
Open House Showings
| Start Time | End Time | Appointment Required? |
|---|---|---|
| No |
More Details
Features
History
| Date | Event | Price | $/Sqft | Source |
|---|---|---|---|---|
| Listed For Sale | $995,000 | $278 | Century 21 Redwood Realty |
Expenses
| Category | Value | Frequency |
|---|---|---|
| Home Owner Assessments Fee | $103 | Monthly |
Taxes
| Year | Annual Amount | Description |
|---|---|---|
| $7,338 |
Nearby Schools
Elementary School Sanders Corner Elementary | 0.2 miles away | PK - 05 | |
High School Stone Bridge High | 0.6 miles away | 09 - 12 | |
Elementary School Belmont Station Elementary | 1.3 miles away | PK - 05 |






