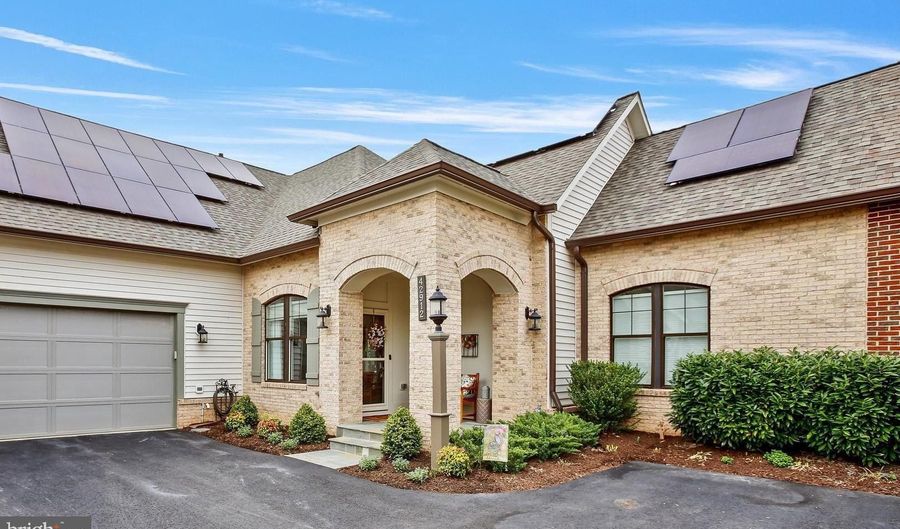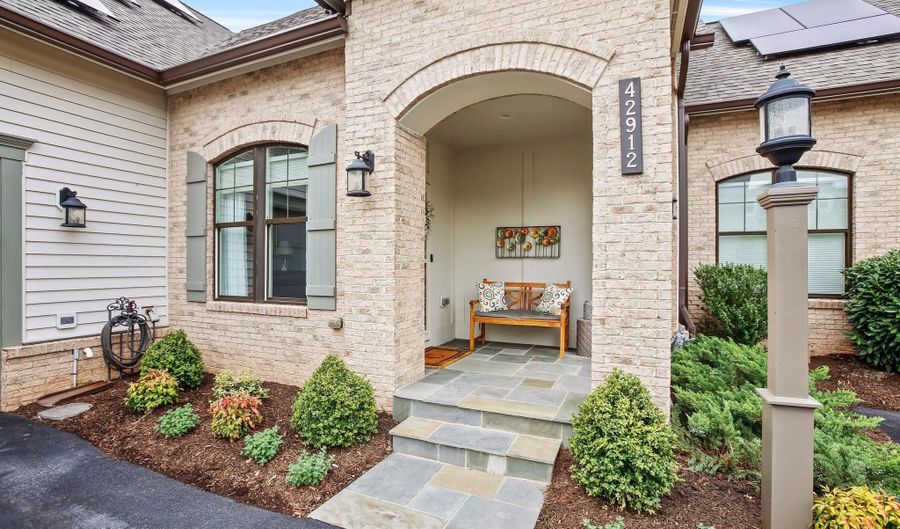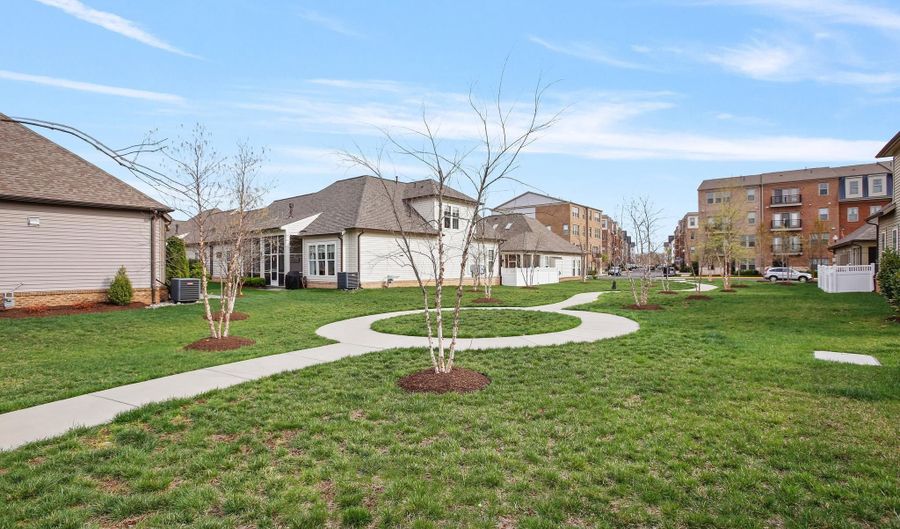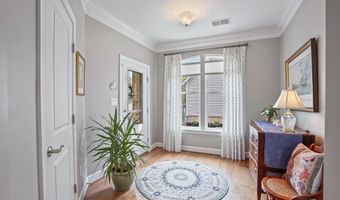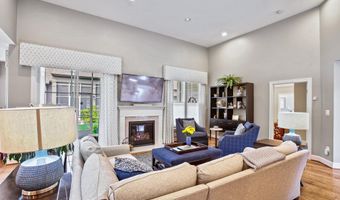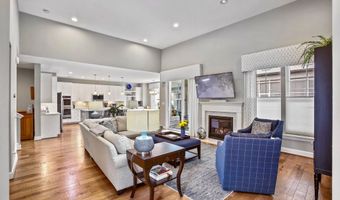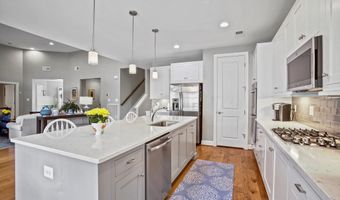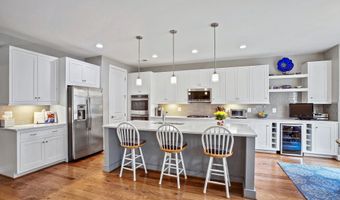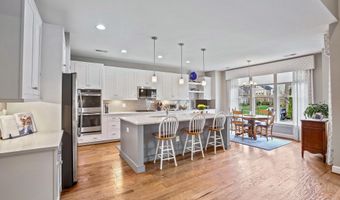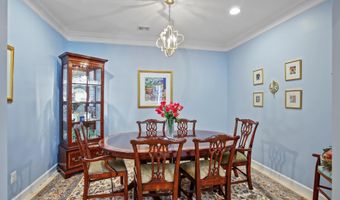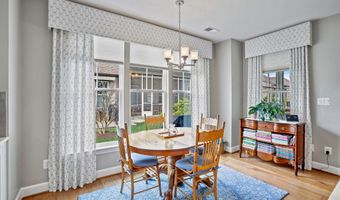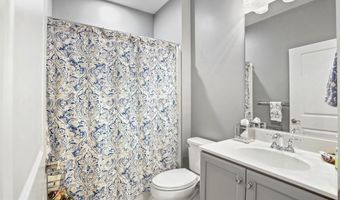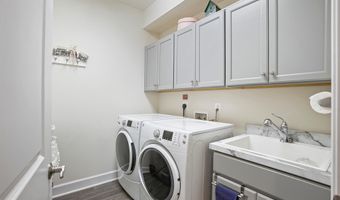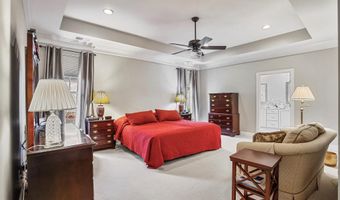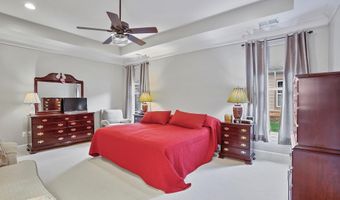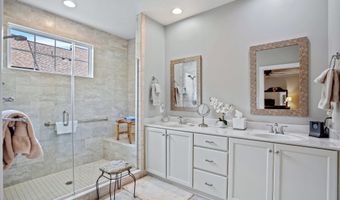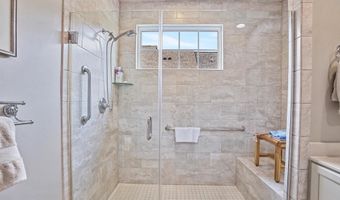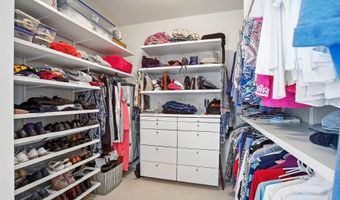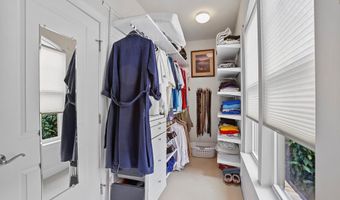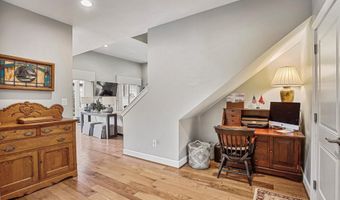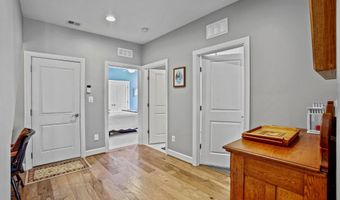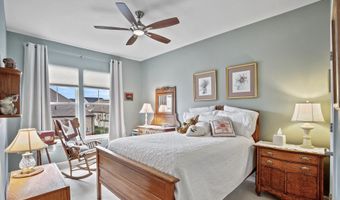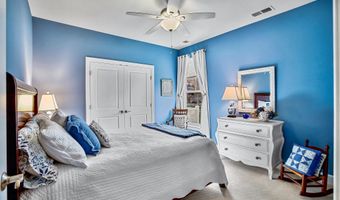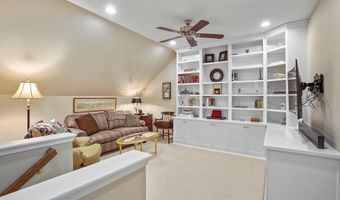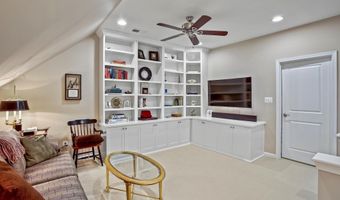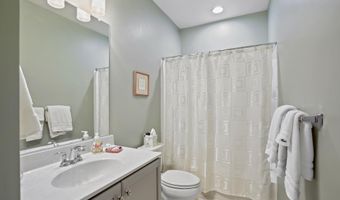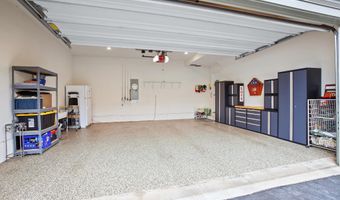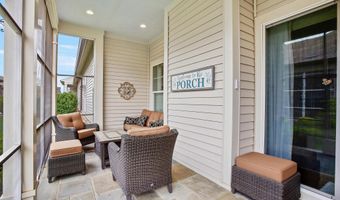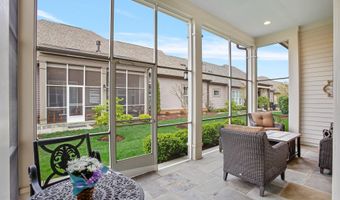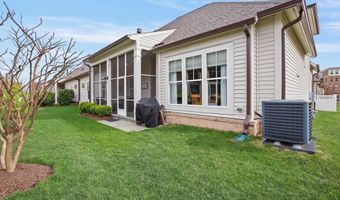42912 LITTLEHALES Ter Ashburn, VA 20148
Snapshot
Description
Welcome to your dream home in Birchwood at Brambleton, one of Virginia’s most sought-after 55+ communities offering resort-style amenities and a vibrant lifestyle. This stunning CRESCENDO model features 3 bedrooms and 3 full bathrooms, offering thoughtful design, elegant finishes, and versatile spaces perfect for modern living.<br><br>
Step into a light-filled foyer that immediately welcomes you with warmth and style. The open floor plan flows seamlessly into a cozy living room with a gas fireplace, ideal for relaxing or entertaining. Beautiful luxury vinyl plank flooring and central vacuum system runs throughout the home, adding sophistication, durability, and efficiency.<br><br>
The heart of the home is the gourmet kitchen, boasting an oversized island with seating, sleek cooktop, double ovens, wine fridge, and ample counter space (quartz countertops) for cooking and hosting. Adjacent to the kitchen, you'll find both a breakfast nook for casual mornings and a separate dining area for special gatherings.<br><br>
Located on the first level, the primary suite is a true retreat, showcasing a tray ceiling, an elegant en-suite bath with a spacious walk-in shower, heated bathroom tile floors, and an impressive walk-in closet with room for your entire wardrobe and accessories. In addition , a spacious secondary bedroom and full bath on the main level. Upstairs, you'll discover a loft area with stunning built-in bookcases, and another spacious bedroom and full bath. <br><br>
Need more room to work or unwind? There's an additional flexible space perfect for a home office, book nook, or second living area. Built-in shelves and storage solutions throughout the home make organization a breeze. A full laundry room includes front-loading washer and dryer and plenty of cabinetry to keep everything tidy.<br><br>
Enjoy quiet mornings or peaceful evenings on the enclosed back porch, your own private escape adjacent to open space (lot premium).<br><br>
This home also features a fully finished (floors included) 2-car garage, adding both convenience and storage.<br><br>
Over $100,000 options at time of purchase, plus another $90,000 since time of purchase including the following; 10.125 KW solar photovoltaic system (25 panels) installed in 2023 (paid in full with historical average electric bill estimating $22/month since installation), new roof with oversized gutters and downspouts (2024), flagstone installed (2020) on front and rear porch areas, and hot water recirculation system (2021). Structural, solar, and roofing warranties currently in place.<br><br>
As a resident of Birchwood at Brambleton, you'll enjoy access to a wealth of amenities including a clubhouse, indoor and outdoor pools, fitness center, walking and biking trails, lakes, pickleball courts, and social activities to match every interest. Plus, the location offers easy access to shopping, dining, and entertainment just minutes away.<br><br>
This is more than a home—it's a lifestyle. Come experience the perfect blend of comfort, community, and convenience.
More Details
Features
History
| Date | Event | Price | $/Sqft | Source |
|---|---|---|---|---|
| Listed For Sale | $949,990 | $337 | Pearson Smith Realty |
Expenses
| Category | Value | Frequency |
|---|---|---|
| Home Owner Assessments Fee | $312 | Monthly |
Taxes
| Year | Annual Amount | Description |
|---|---|---|
| $7,378 |
Nearby Schools
Middle School Stone Hill Middle | 0.5 miles away | 06 - 08 | |
Elementary School Creighton's Corner Elementary | 0.7 miles away | PK - 05 | |
Elementary School Legacy Elementary | 1.1 miles away | PK - 05 |


