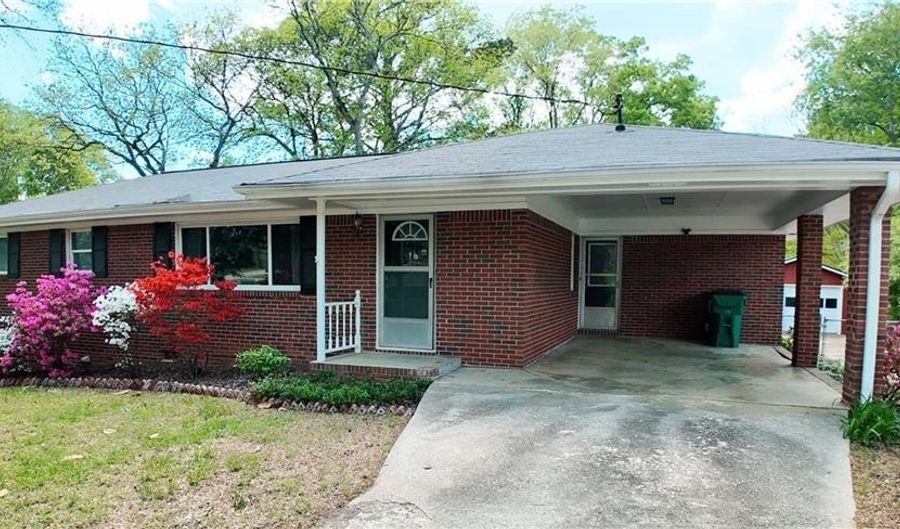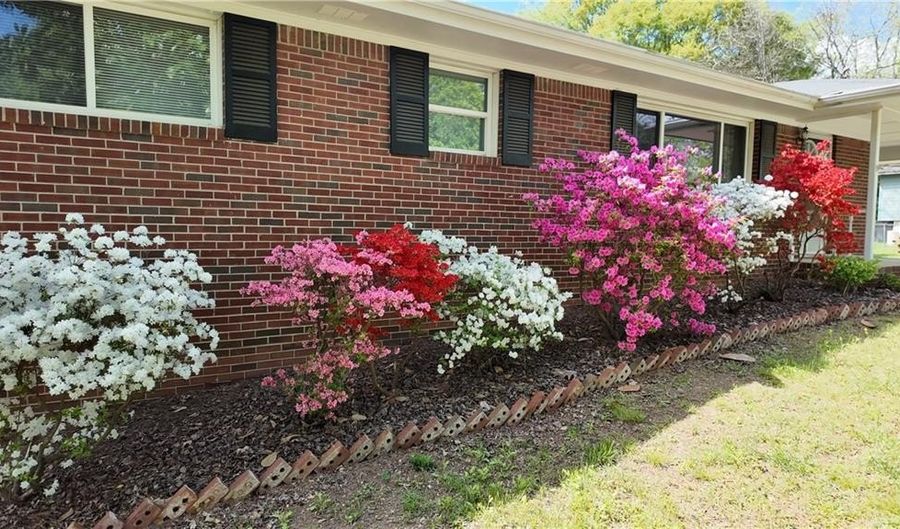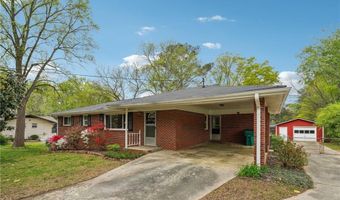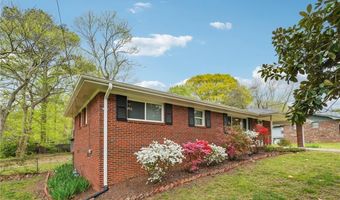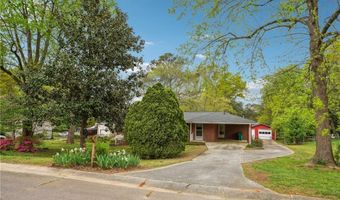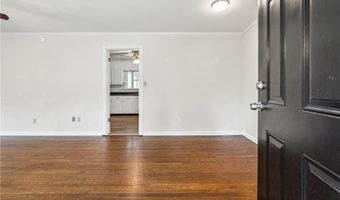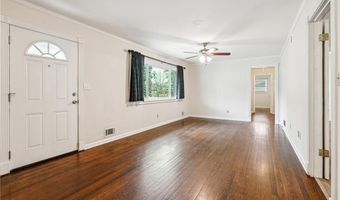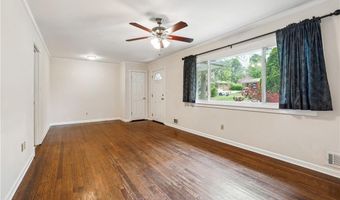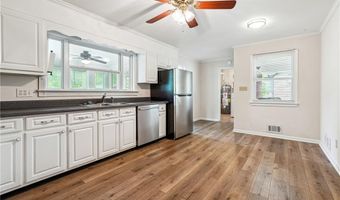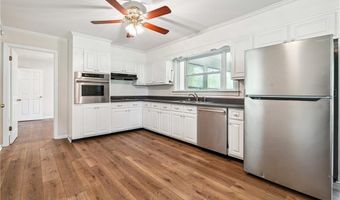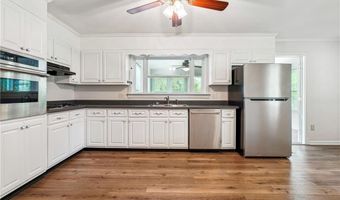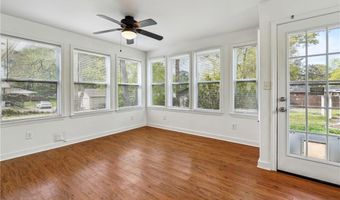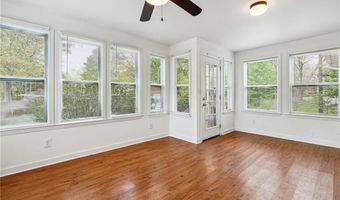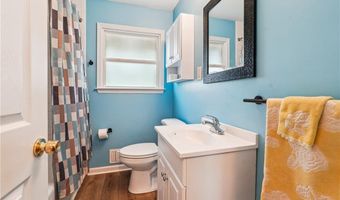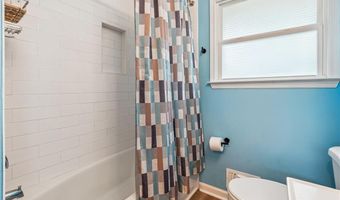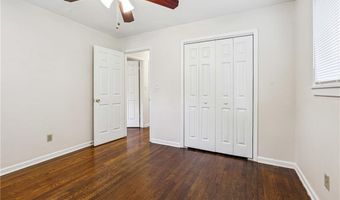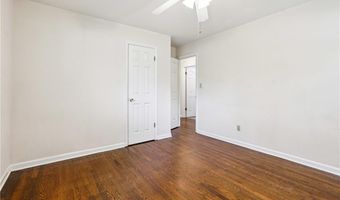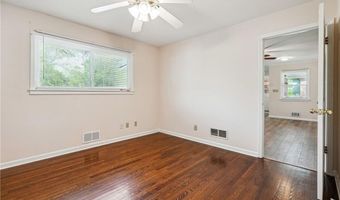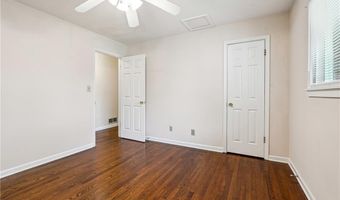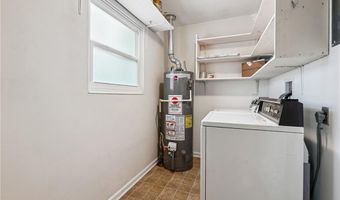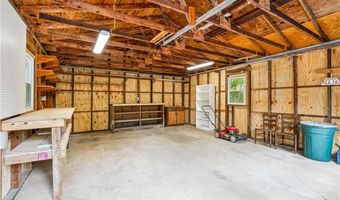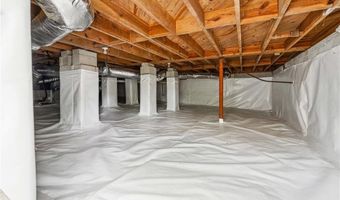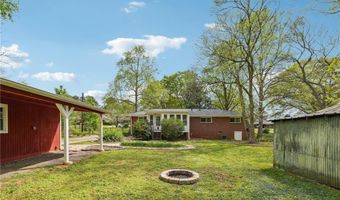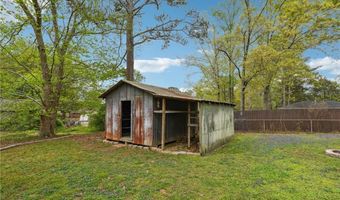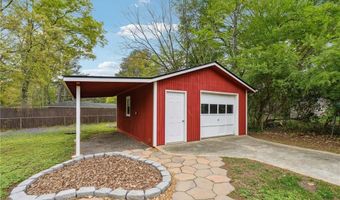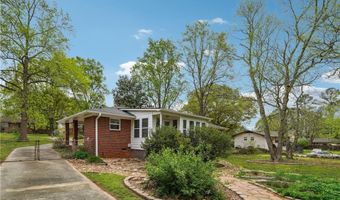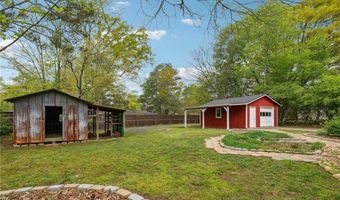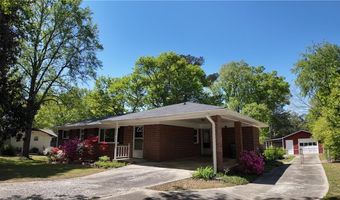4290 Chestnut Grove Ln Austell, GA 30106
Snapshot
Description
Discover your beautifully updated home in Austell! This charming three-bedroom, one-bathroom home and garage has been meticulously renovated, boasting over $49,000 in comprehensive improvements designed to provide comfort and lasting peace of mind for its new owners. The interior features an eat-in kitchen, ideal for meal preparation and casual dining. A well-lit sunroom provides a comfortable area for relaxation and hobbies, benefiting from ample natural light. The living room is enhanced by a large picture window, which illuminates the space. A dedicated laundry room is included, offering convenience for household tasks. The property features a water heater brought fully up to code with a new PRV, which has replaced the bathtub plumbing, and a complete re-keying of all doors for enhanced security. Exterior enhancements include downspout extensions added to the house and garage gutters, a repaired and upgraded garage door frame structure, and newly replaced back porch steps complemented by a new crawlspace access door. The soffit, fascia, guttering, and porches have been power-washed and freshly painted, adding to the home’s curb appeal. The detached garage has been completely transformed with new exterior siding, trim, paint, windows, roof, soffit, and fascia, along with a full electrical installation featuring new light fixtures, a completely replaced side shed, and added guttering. The HVAC system has been thoroughly addressed with replaced and insulated ductwork, and maintenance has been completed. The crawlspace has been encapsulated, including a dehumidifier, power vents, and joist repairs. Interior upgrades include a bathroom with new tile, flooring, medicine cabinet, shower head, upgraded electrical, vent fan, and fresh paint. The kitchen showcases new flooring, repaired and painted baseboards, and cabinet trim. The water line has been moved from an exterior wall to an insulated wall. The sheetrock was replaced and painted. Landscaping improvements include trimming large trees in the side and back yards, along the north fence line, and the Magnolia in the front yard. This home offers a fantastic opportunity for comfortable living in a convenient Austell location. Don’t miss out – schedule your showing today!
More Details
Features
History
| Date | Event | Price | $/Sqft | Source |
|---|---|---|---|---|
| Listed For Sale | $299,000 | $252 | Atlanta Communities |
Taxes
| Year | Annual Amount | Description |
|---|---|---|
| 2024 | $2,284 |
Nearby Schools
Middle School Cooper Middle School | 0.6 miles away | 06 - 08 | |
Elementary School Clarkdale Elementary School | 0.8 miles away | KG - 05 | |
High School South Cobb High School | 1.9 miles away | 09 - 12 |
