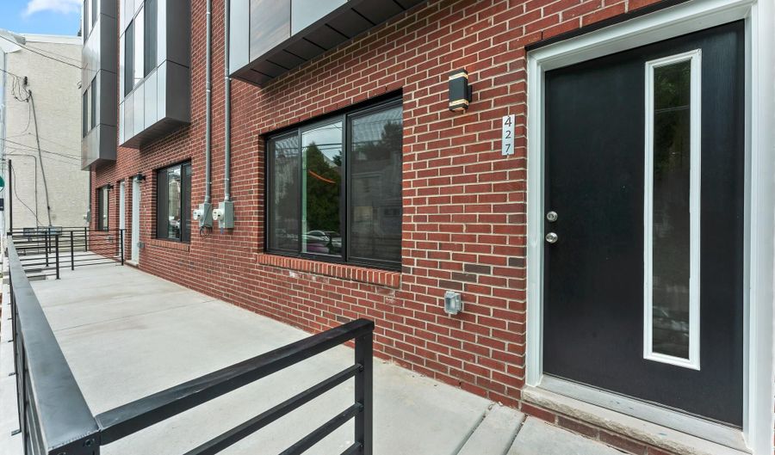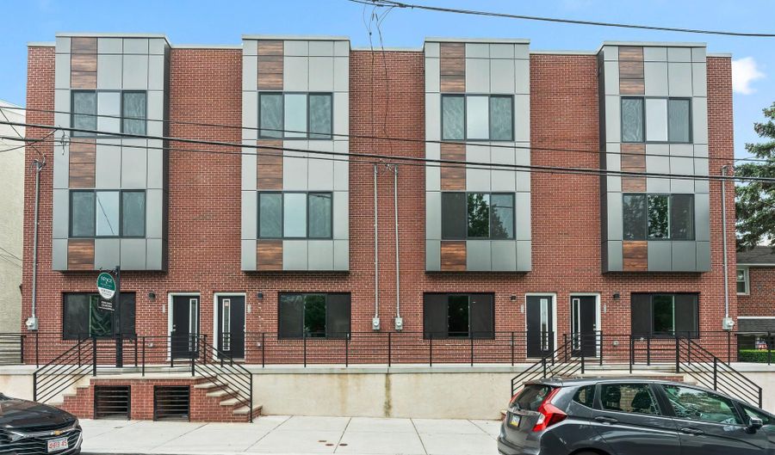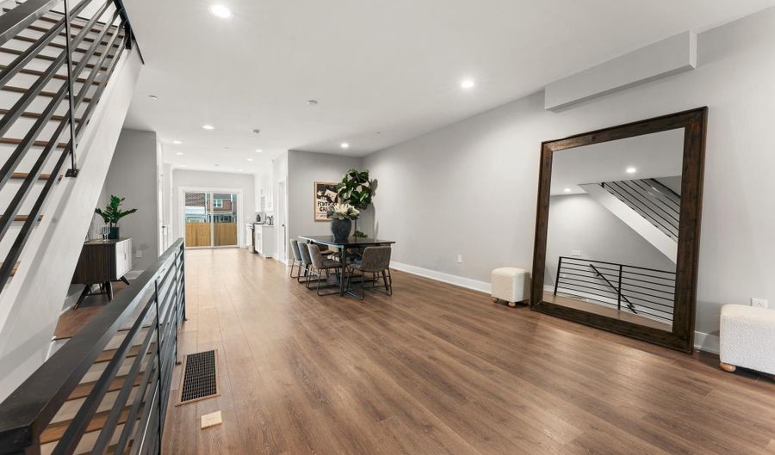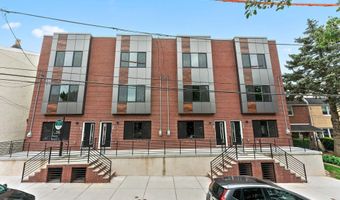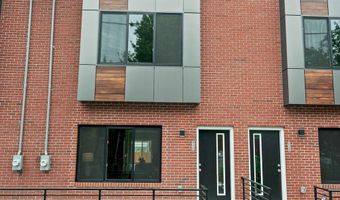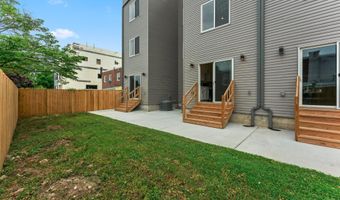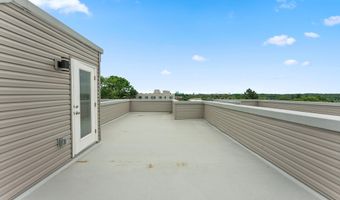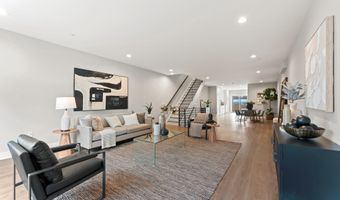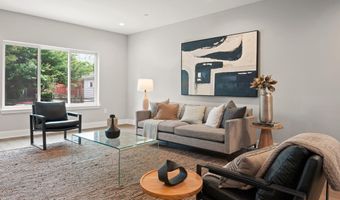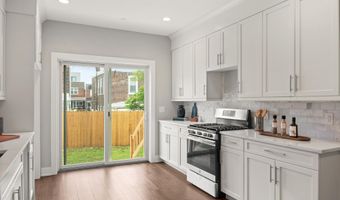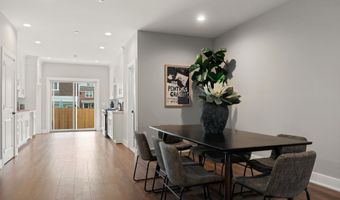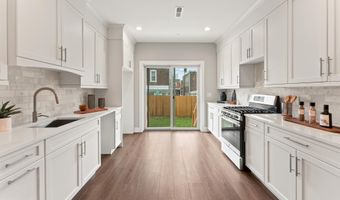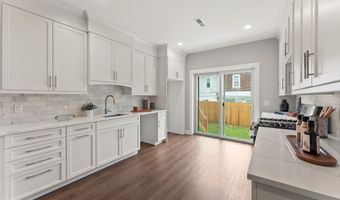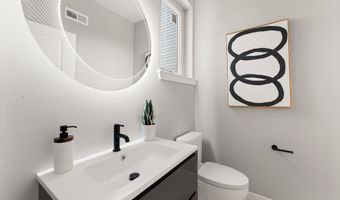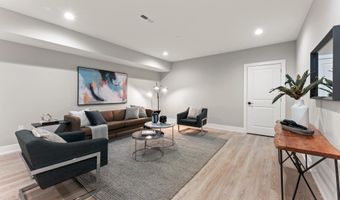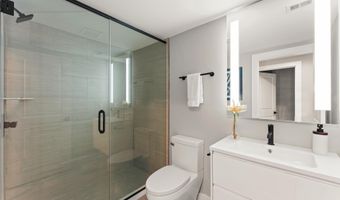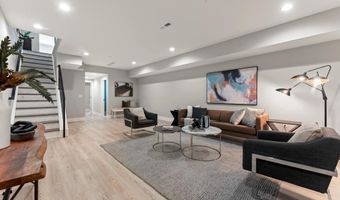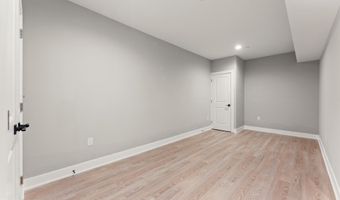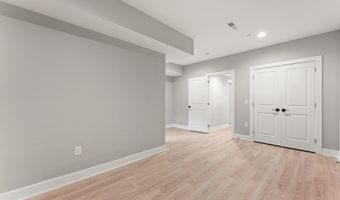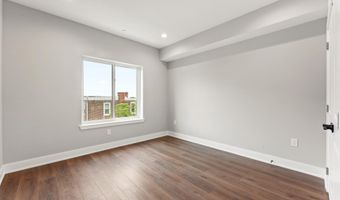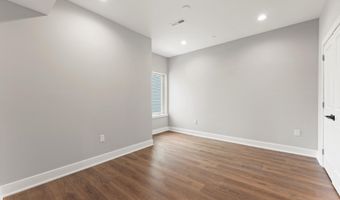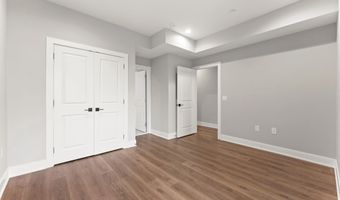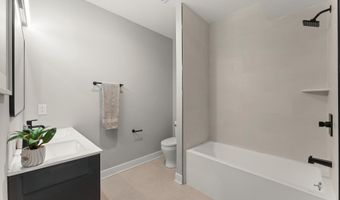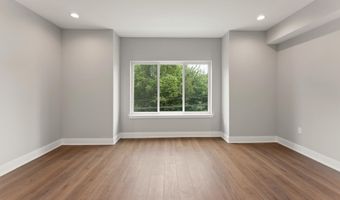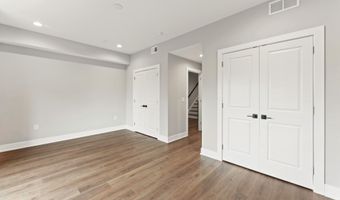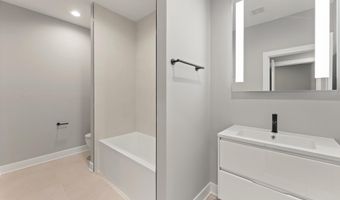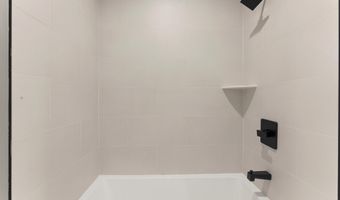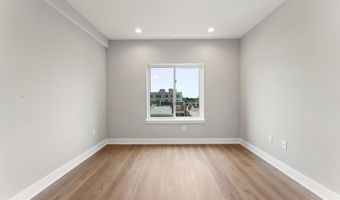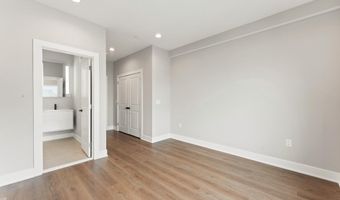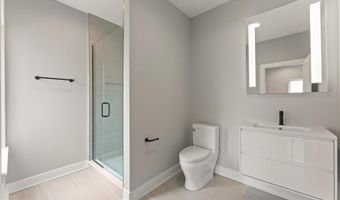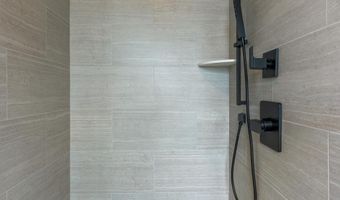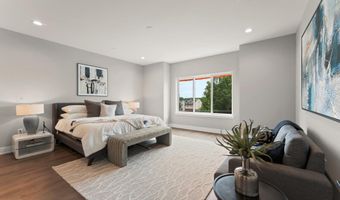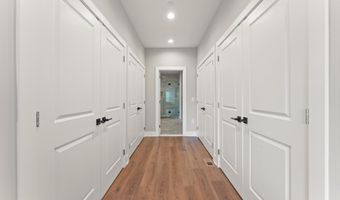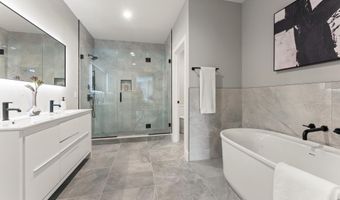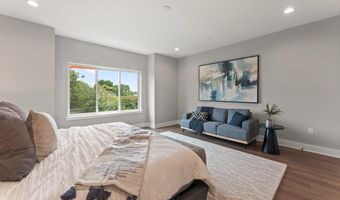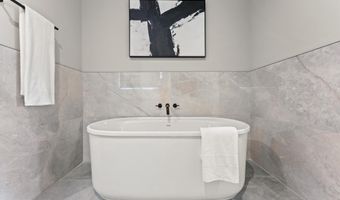429 LEMONTE St Philadelphia, PA 19128
Snapshot
Description
A stunning new development in the heart of Manayunk, Philadelphia. These contemporary homes are designed to impress, featuring expansive layouts and sophisticated finishes that elevate the typical city home experience.
Upon entry, be greeted by soaring ceilings and a spacious, open-concept design that seamlessly connects the living room, dining area, and kitchenperfect for entertaining. The modern kitchen is a chef's dream, complete with sleek white cabinetry and top-of-the-line stainless steel appliances. A convenient powder room on the main level adds to the ease of hosting guests.
Step outside to your private, generously sized yard, ideal for alfresco dining and relaxation. The finished basement offers versatile space to suit your lifestyle needs, whether it's additional living quarters, a home gym, or a secluded office.
The second floor is designed with comfort and convenience in mind. It features a guest suite with a private bath, additional bedrooms, and a well-appointed laundry room. The third floor is the pinnacle of luxury, boasting a primary suite with two walk-in closets leading to a spa-like bathroom with a glass shower, soaking tub, and dual vanity sinks. Another en-suite bedroom on this level ensures ample space and privacy for everyone.
The crowning jewel of these homes is the rooftop deck, offering breathtaking views of the Schuylkill River Valley and the Center City skyline. This stunning outdoor space is perfect for relaxation and entertaining, providing a picturesque backdrop to your new home.
With a 100% 10-year tax abatement, this home is not only unparalleled luxury but also a significant financial advantage. Experience the best of Manayunk living in these exquisite new constructionsyour dream home awaits.
More Details
Features
History
| Date | Event | Price | $/Sqft | Source |
|---|---|---|---|---|
| Price Changed | $599,000 -5.67% | $134 | Elite Realty Group Unl. Inc. | |
| Price Changed | $635,000 -5.93% | $142 | Elite Realty Group Unl. Inc. | |
| Listed For Sale | $675,000 | $151 | Elite Realty Group Unl. Inc. |
Taxes
| Year | Annual Amount | Description |
|---|---|---|
| $1,048 |
Nearby Schools
High School Roxborough High School | 0.1 miles away | 09 - 12 | |
Elementary & Middle School Dobson James School | 0.6 miles away | KG - 08 | |
High School Saul W B Agricultural School | 0.8 miles away | 09 - 12 |
