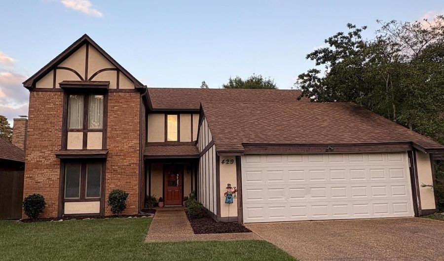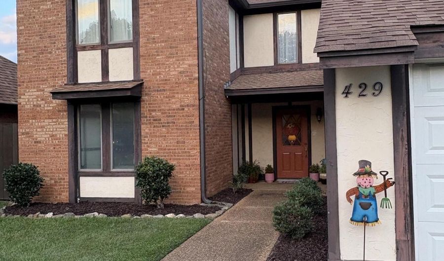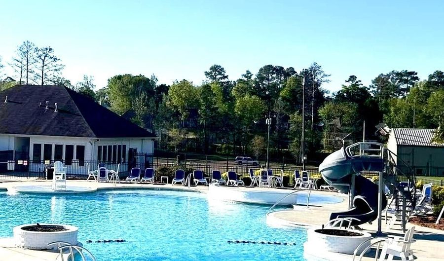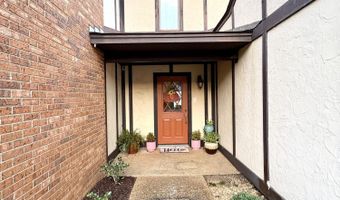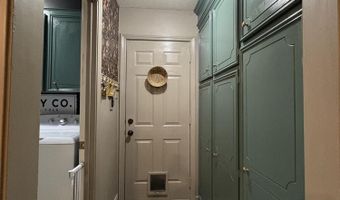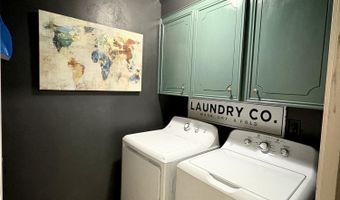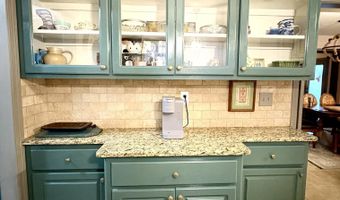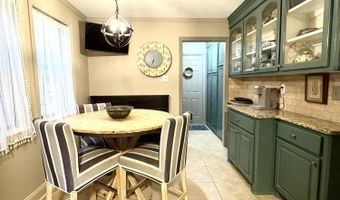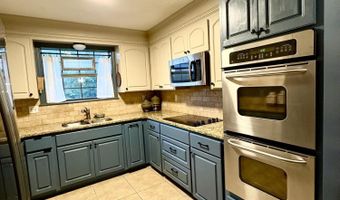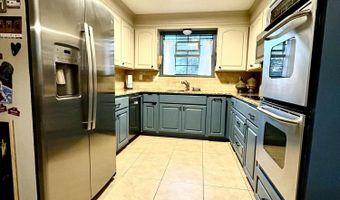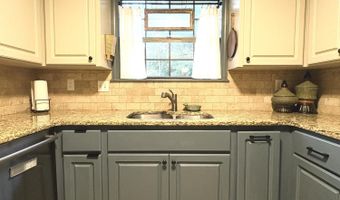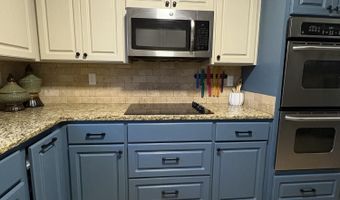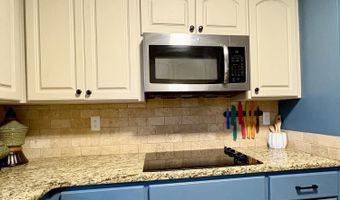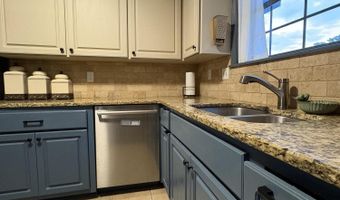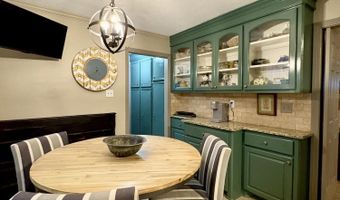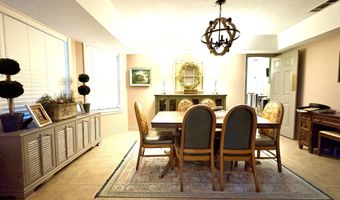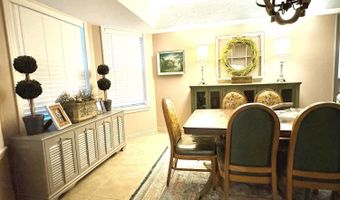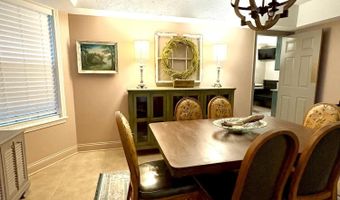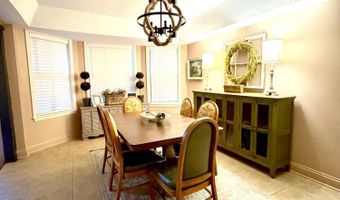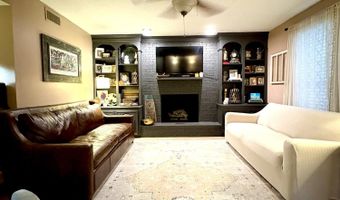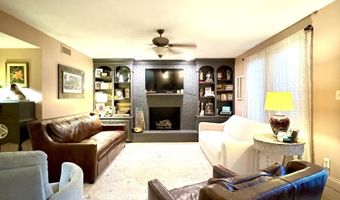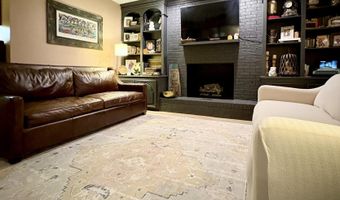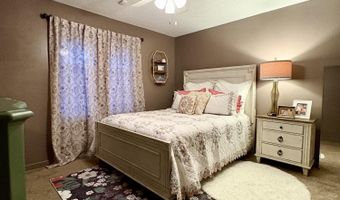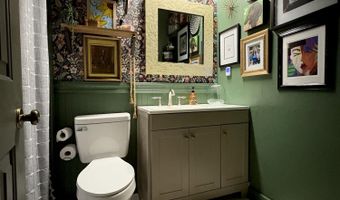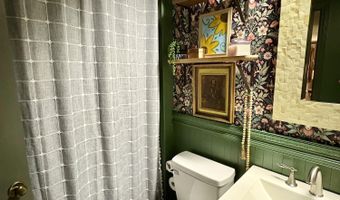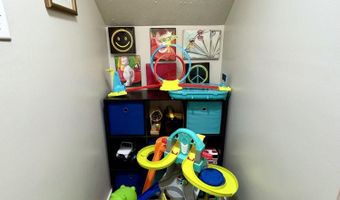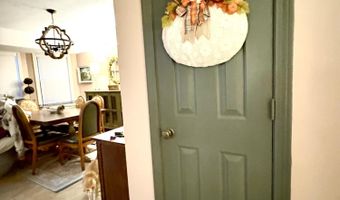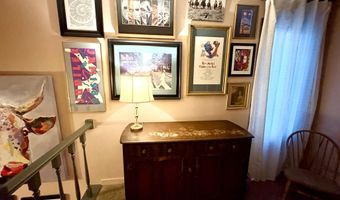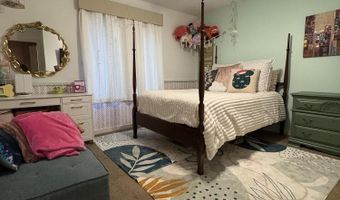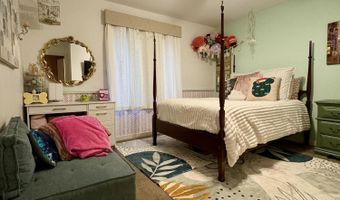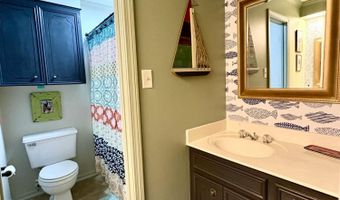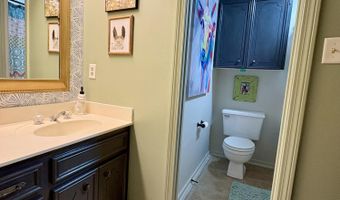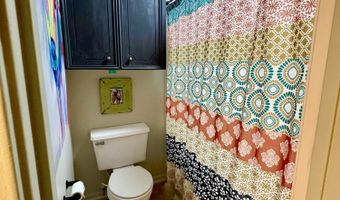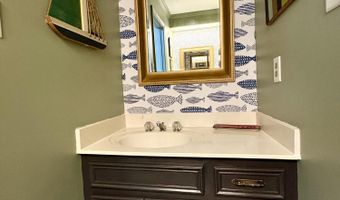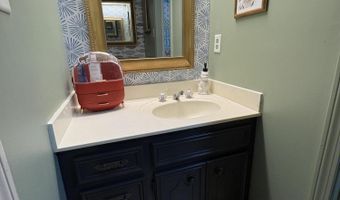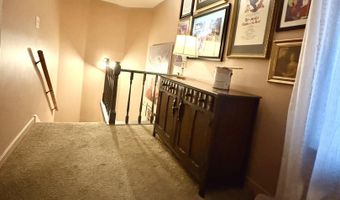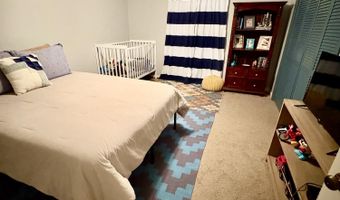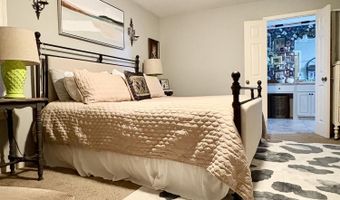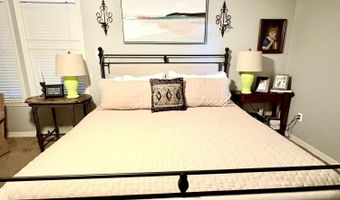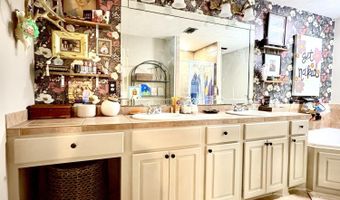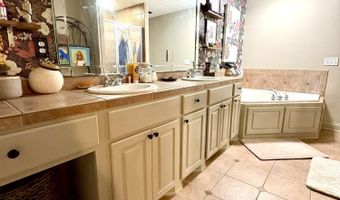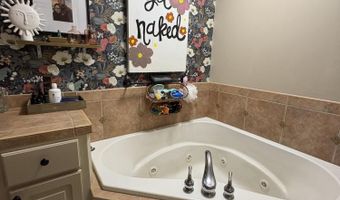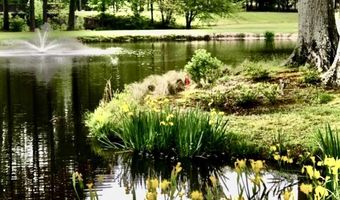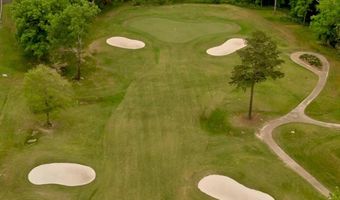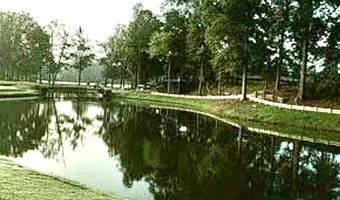429 Bradford Dr Brandon, MS 39047
Price
$319,999
Listed On
Type
For Sale
Status
Active
4 Beds
3 Bath
2331 sqft
Asking $319,999
Snapshot
Type
For Sale
Category
Purchase
Property Type
Residential
Property Subtype
Single Family Residence
MLS Number
4127710
Parcel Number
H11d00000300240
Property Sqft
2,331 sqft
Lot Size
0.50 acres
Year Built
1981
Year Updated
Bedrooms
4
Bathrooms
3
Full Bathrooms
3
3/4 Bathrooms
0
Half Bathrooms
0
Quarter Bathrooms
0
Lot Size (in sqft)
21,780
Price Low
-
Room Count
-
Building Unit Count
-
Condo Floor Number
-
Number of Buildings
-
Number of Floors
2
Parking Spaces
0
Location Directions
Castlewoods Blvd to Bradford Dr (right) then house will be on the left
Legal Description
LOT 24 CASTLEWOODS PATIO LOTS PART 1
Subdivision Name
Castlewoods
Franchise Affiliation
Prudential Real Estate
Special Listing Conditions
Auction
Bankruptcy Property
HUD Owned
In Foreclosure
Notice Of Default
Probate Listing
Real Estate Owned
Short Sale
Third Party Approval
Description
Beautifully updated 4 bedroom home is walking distance to the Castlewoods Country Club. The kitchen area features granite counter tops stainless appliances including double oven, breakfast area, pantry, lots of storage and laundry room. Huge master bedroom and updated bath features double vanities with sitting area, jacuzzi tub, tiled shower and large walk in closet with built ins. Living area includes beautiful built ins & columns, gas fireplace and formal dining with bay windows. The gorgeous view from the back of this home fronts the 18th fairway of Castlewoods Golf Course.
More Details
MLS Name
MLS United
Source
ListHub
MLS Number
4127710
URL
MLS ID
MGCMLSMS
Virtual Tour
PARTICIPANT
Name
Christy Walker
Primary Phone
(601) 898-0663
Key
3YD-MGCMLSMS-20210820194524387573000000
Email
myhomegirl601@gmail.com
BROKER
Name
Prudential Ann Prewitt Realty
Phone
(601) 668-6534
OFFICE
Name
BHHS Ann Prewitt Realty
Phone
(601) 898-0663
Copyright © 2025 MLS United. All rights reserved. All information provided by the listing agent/broker is deemed reliable but is not guaranteed and should be independently verified.
Features
Basement
Dock
Elevator
Fireplace
Greenhouse
Hot Tub Spa
New Construction
Pool
Sauna
Sports Court
Waterfront
Appliances
Cooktop
Cooktop - Electric
Dishwasher
Freezer
Garbage Disposer
Microwave
Oven - Double
Refrigerator
Washer
Architectural Style
Tudor
Construction Materials
Brick
Wood Siding
Cooling
Ceiling Fan(s)
Central Air
Multi Units
Exterior
Front Entrance
Level
On Golf Course
Views
Flooring
Carpet
Tile
Tile - Ceramic
Heating
Central
Fireplace(s)
Interior
Bar
Built-in Features
Double Vanity
Eat-in Kitchen
Granite Counters
Soaking Tub
Storage
Parking
Carport
Roof
Shingle
Rooms
Bathroom 1
Bathroom 2
Bathroom 3
Bedroom 1
Bedroom 2
Bedroom 3
Bedroom 4
History
| Date | Event | Price | $/Sqft | Source |
|---|---|---|---|---|
| Listed For Sale | $319,999 | $137 | BHHS Ann Prewitt Realty |
Expenses
| Category | Value | Frequency |
|---|---|---|
| Home Owner Assessments Fee | $600 | Annually |
Taxes
| Year | Annual Amount | Description |
|---|---|---|
| 2024 | $1,400 |
Nearby Schools
Elementary School Oakdale Elementary | 2.8 miles away | PK - 05 | |
Learning Center Rankin County Learning Center | 4.3 miles away | KG - 12 | |
Elementary School Northshore Elementary | 4.4 miles away | KG - 05 |
Get more info on 429 Bradford Dr, Brandon, MS 39047
By pressing request info, you agree that Residential and real estate professionals may contact you via phone/text about your inquiry, which may involve the use of automated means.
By pressing request info, you agree that Residential and real estate professionals may contact you via phone/text about your inquiry, which may involve the use of automated means.
