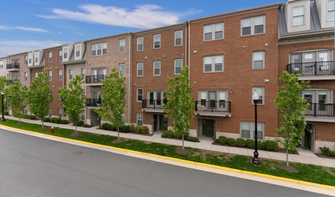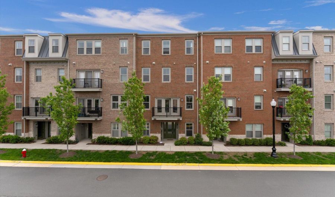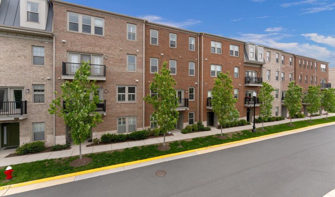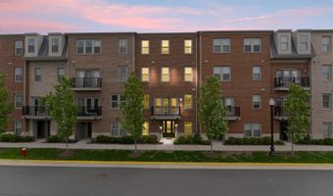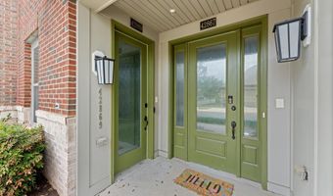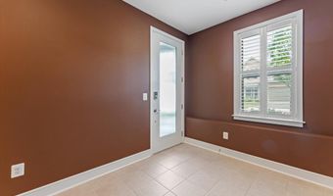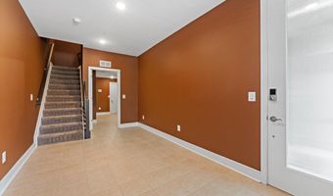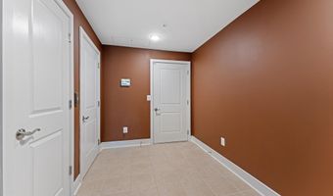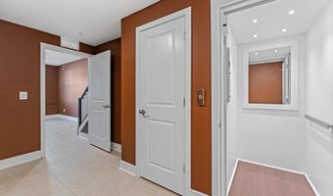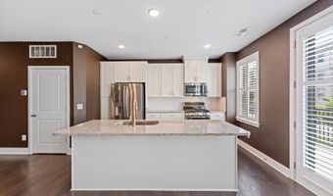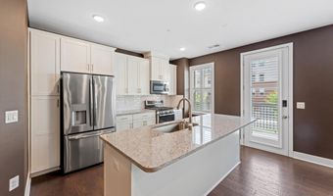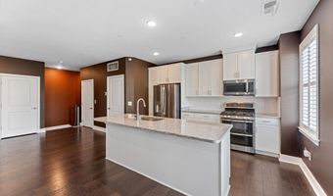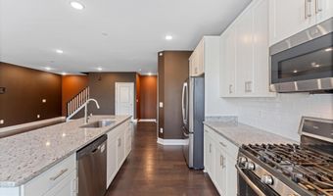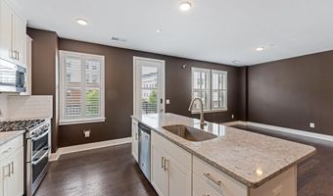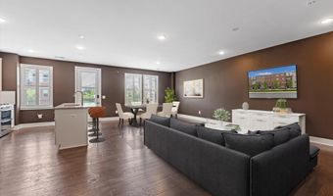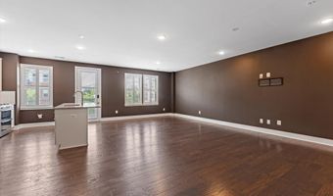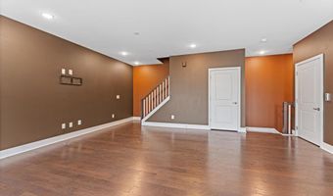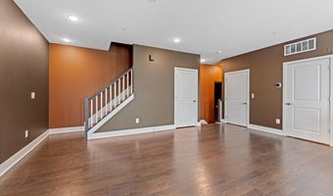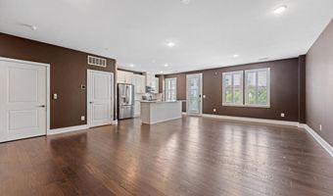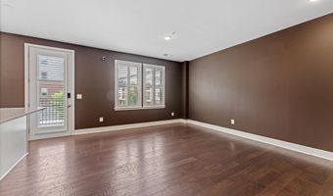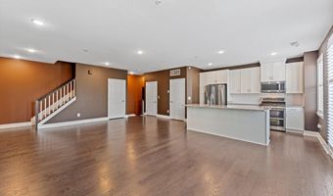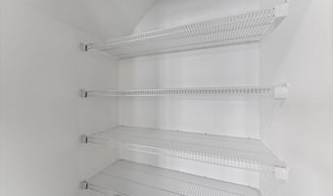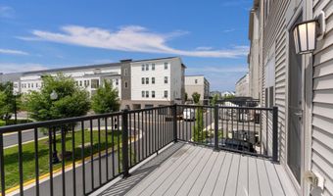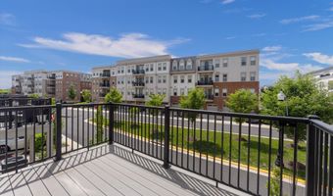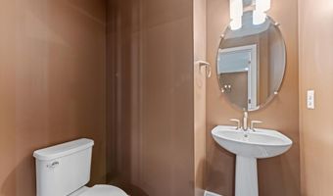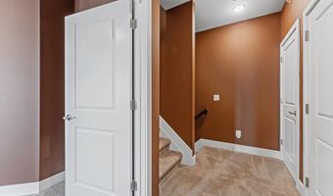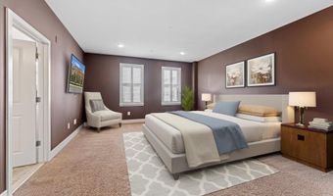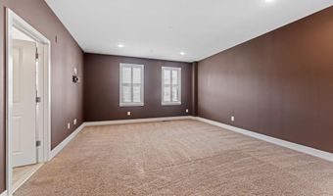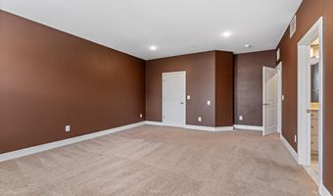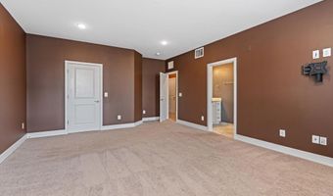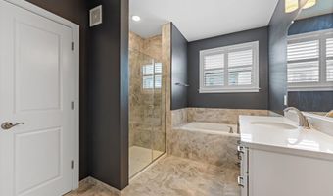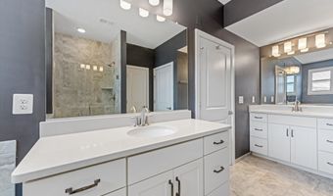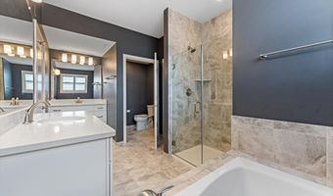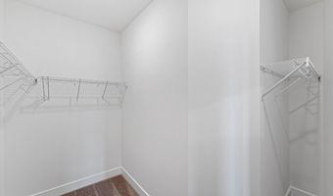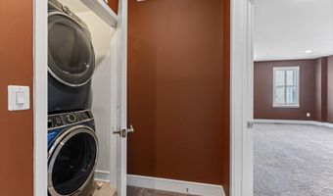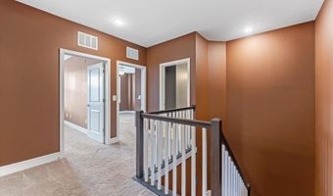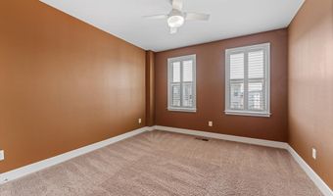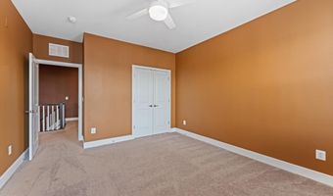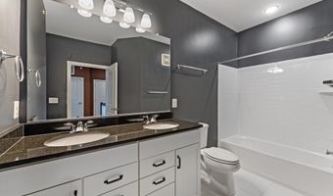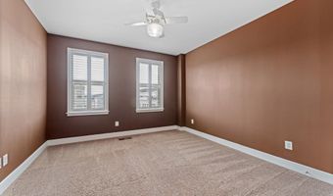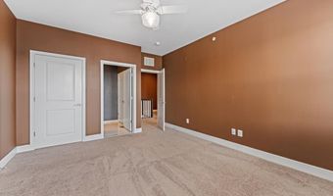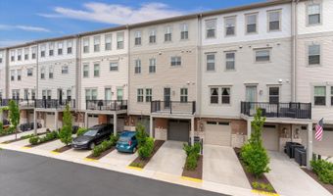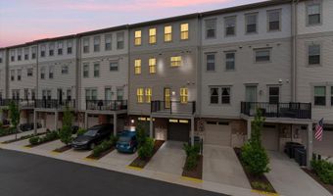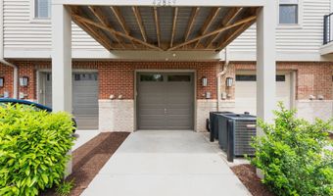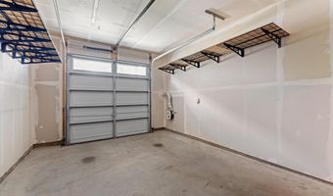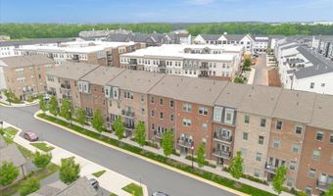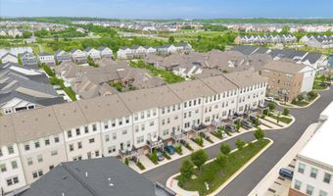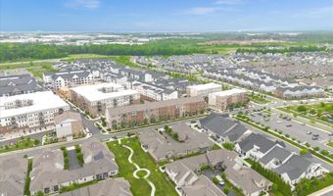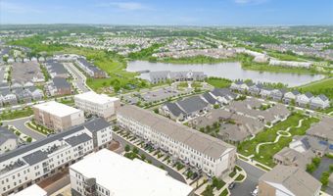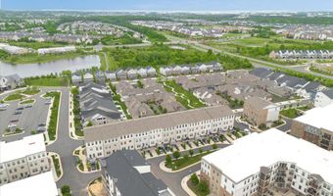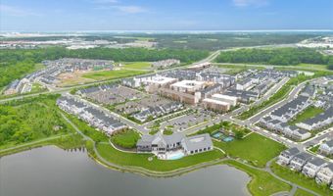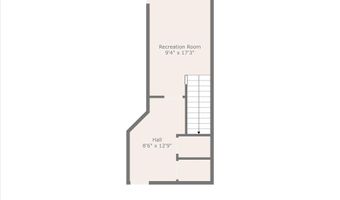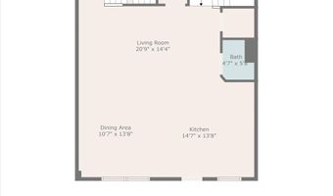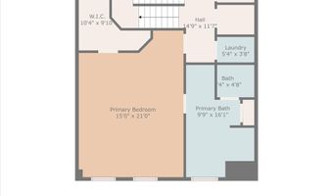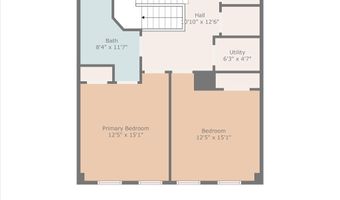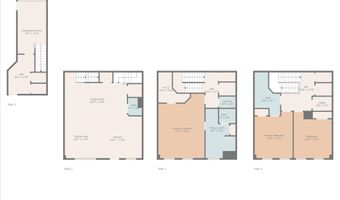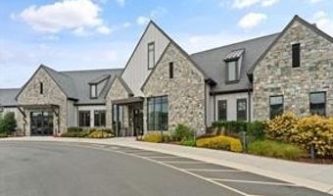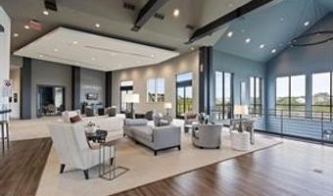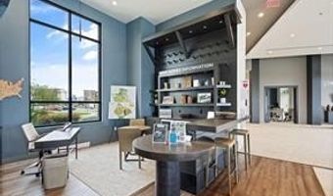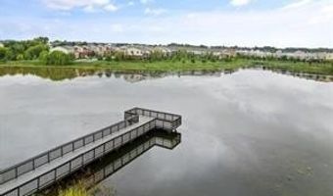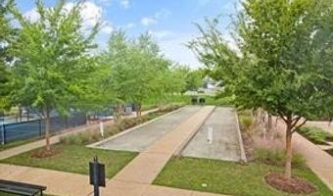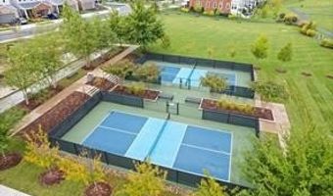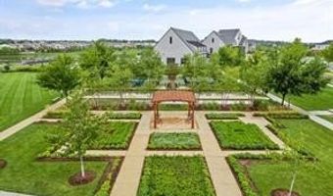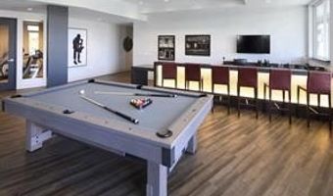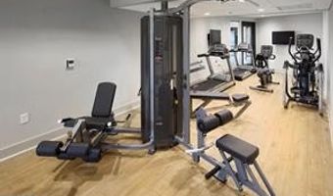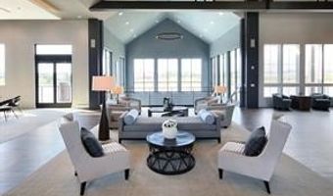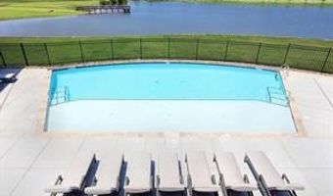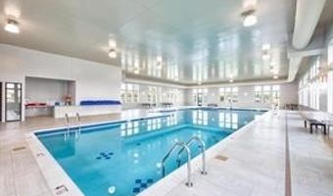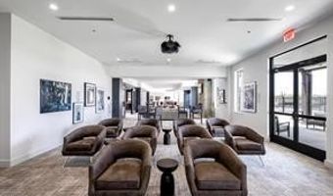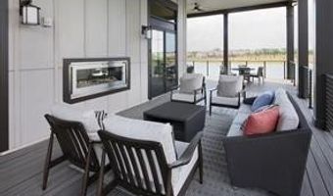42869 LITTLEHALES Ter Ashburn, VA 20148
Snapshot
Description
55+ COMMUNITY ONLY!!!! Welcome to Your Dream Home in Birchwood at Brambleton! Are you ready to embrace a vibrant, low-maintenance lifestyle in the top notch 55+ Active Adult community of Birchwood at Brambleton? Look no further—this stunning townhouse-style condo with its own private Elevator that is bigger then most of the buildings. It is move-in ready and waiting for you! Property Highlights: Size: 2,600 sq. ft. Bedrooms: 3 Bathrooms: 2.5 —feels brand new! Gourmet Kitchen, stainless steel appliances, sleek frost white quartz countertops, and an oversized island perfect for cooking and entertaining. While custom soft-close cabinets ensure functionality. Entry Level: The Entry Level features a large foyer with a mud room. Spacious Living Areas: The open dining and living room layout is ideal for family gatherings, and you can enjoy your morning coffee or a good book on your private outdoor small balcony. Luxurious Owner’s Suite: Retreat to the third level where you'll find a generous bedroom, an walk-in closet, and a luxurious bathroom with dual vanities, a soaking tub, and an oversized frameless shower with bench. Convenience is key with the laundry just outside the suite. Guest Accommodations: The fourth level features two additional bedrooms and a full bathroom, perfect for guests or a home office. Freshly painted throughout! Custom blinds throughout entire house!!!
Community Amenities: Birchwood at Brambleton offers resort-style living with both indoor and outdoor pools, a demonstration kitchen, art studio, golf simulator, fitness center, greenhouse, and plenty of club seating. Tons of clubs and activities, daily and for all holidays so people don't feel alone. Take a stroll around the beautifully landscaped grounds, enjoy the serene lake, or challenge friends to a game of pickle-ball or bocce ball. Included Perks: HOA covers FIOS internet and cable, water, sewer, trash, and exterior maintenance. Come see it today!!!
Water filtration system (Aquasana) in the house.Guardian Alarm system in the house. Residential elevator has a service agreement thats about $890 a year and includes two service apts each year.
More Details
Features
History
| Date | Event | Price | $/Sqft | Source |
|---|---|---|---|---|
| Listed For Sale | $574,900 | $216 | Keller Williams Realty |
Expenses
| Category | Value | Frequency |
|---|---|---|
| Home Owner Assessments Fee | $269 | Monthly |
Taxes
| Year | Annual Amount | Description |
|---|---|---|
| $4,455 |
Nearby Schools
Middle School Stone Hill Middle | 0.6 miles away | 06 - 08 | |
Elementary School Creighton's Corner Elementary | 0.7 miles away | PK - 05 | |
Elementary School Legacy Elementary | 1.1 miles away | PK - 05 |






