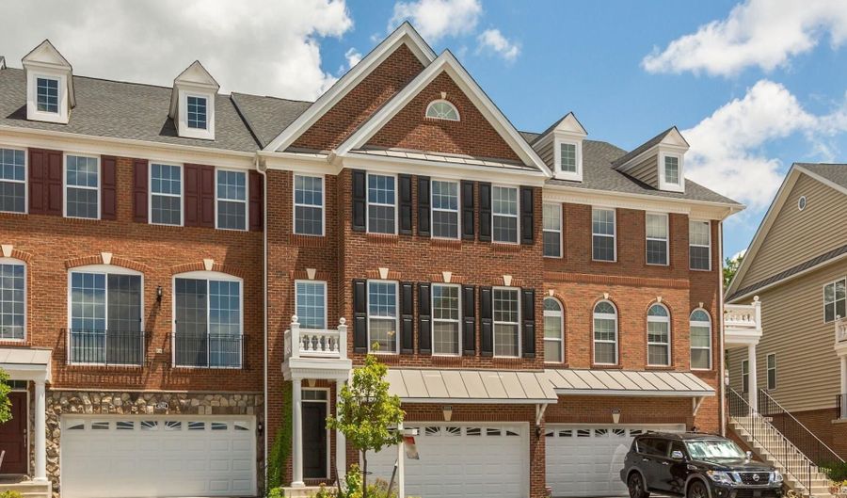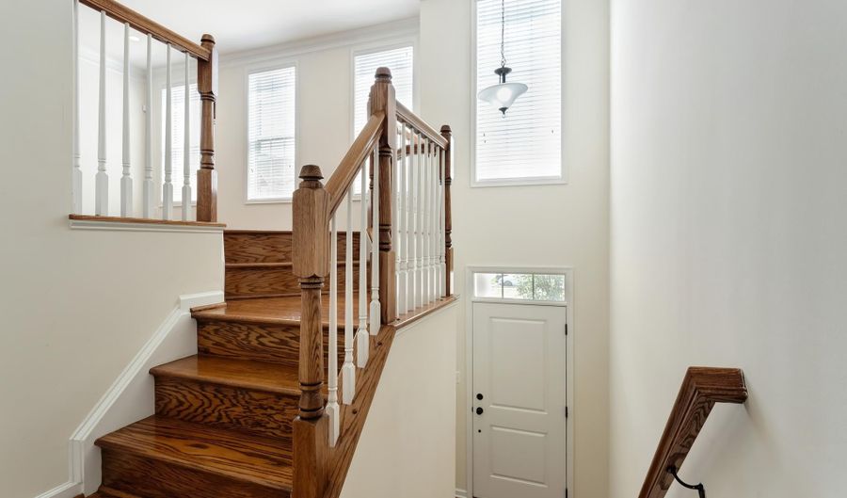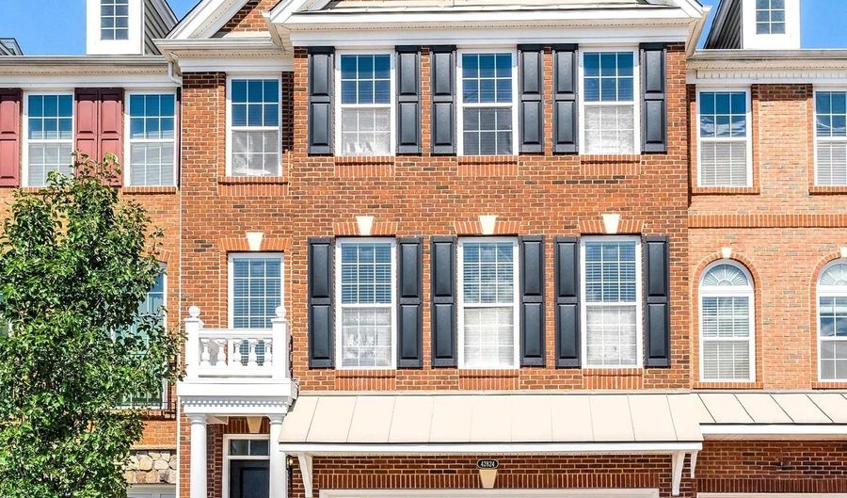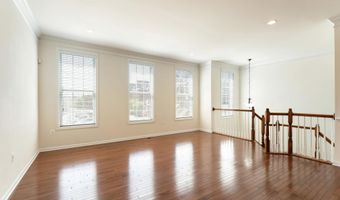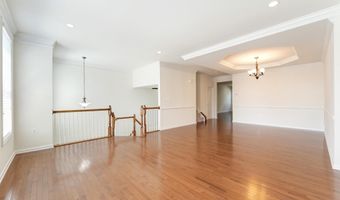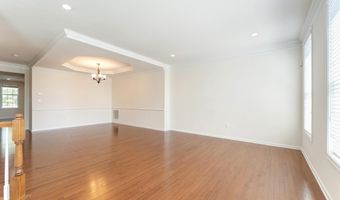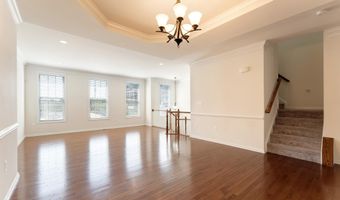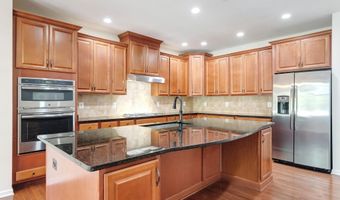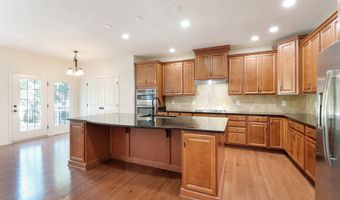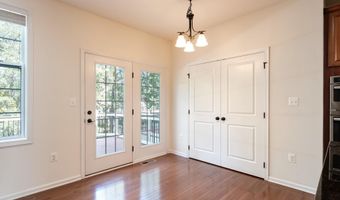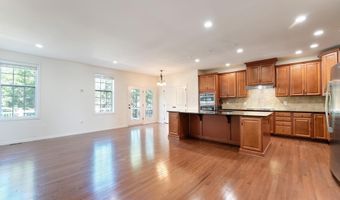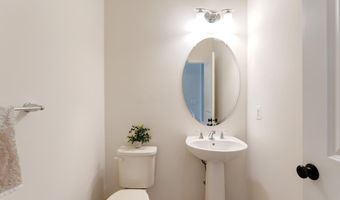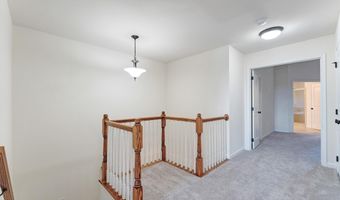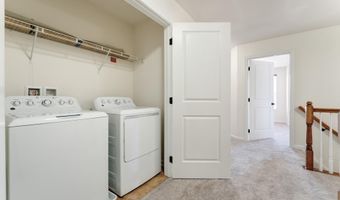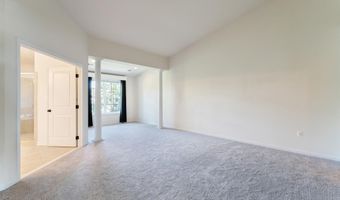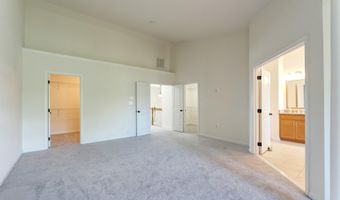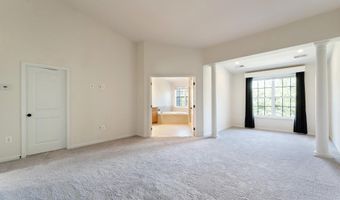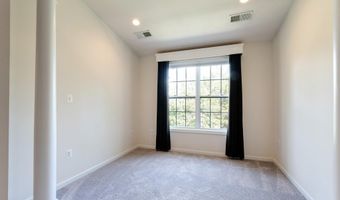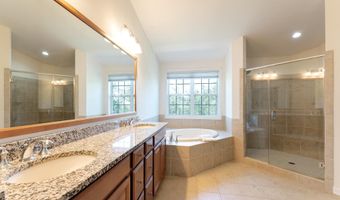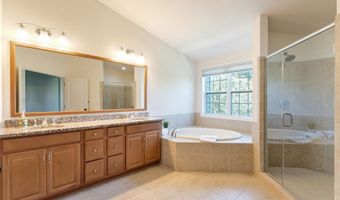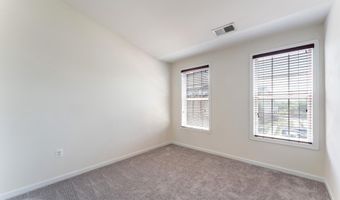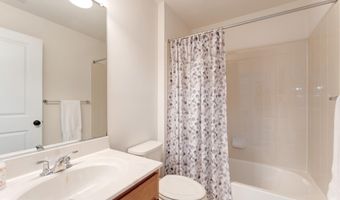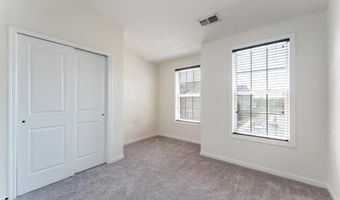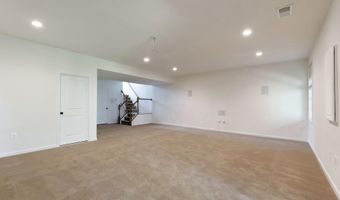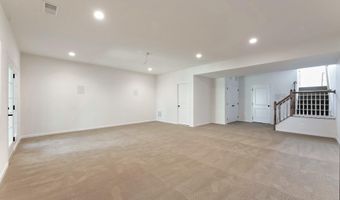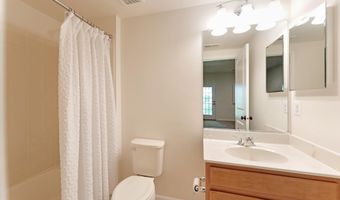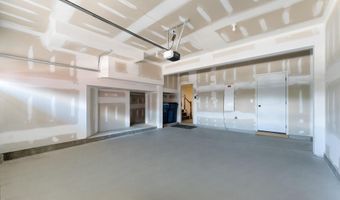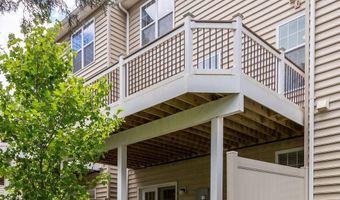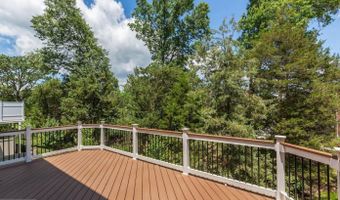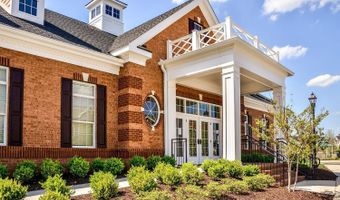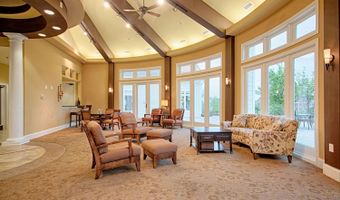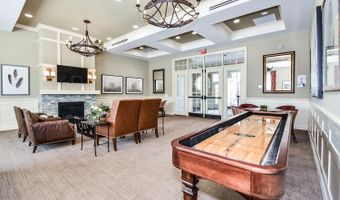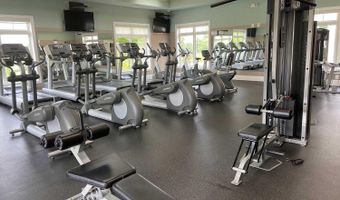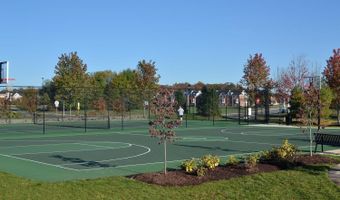42824 EDGEGROVE HEIGHTS Ter Ashburn, VA 20148
Snapshot
Description
Welcome to 1 of Only Three Bradbury +8' Models built in LVE II with over 3400 sq ft of Living Space! The Front Elevation Adds Space to the Secondary Bedrooms, Living Room, and Garage (big bonus)! Walk in to a Soaring 2-Story Foyer with Hardwoods that Span the SINGLE-FAMILY-SIZED LIVING AREA! Stunning Gourmet Kitchen with Cabinet Upgrades & Huge Island! The FAMILY room is ADJACENT to the KITCHEN! 9' and Vaulted Ceilings Throughout Including the Lower Level! Generous Bedroom Sizes with Vaulted Ceilings! BRAND NEW Carpet Throughout Upper Level! The Primary Bedroom also Features a Sitting Room, Luxury Bath Upgrade and Dual Walk-In Closets! Built-In Wiring for Projection System in the Lower Level!
<p><p>
This Beautiful Home is Located Directly Off Loudoun County Parkway, Features EXTRA PARKING SPACES Right Out Front and is Minutes to the Metro Station, Greenway, Toll Road, Dulles Airport, LVE Amenities, and Brambleton, Yet Tucked on a Private Non-Through Street Surrounded by Thick Tree Lines-Side and Back!
Welcome Home! Thanks! Lisa Z
Open House Showings
| Start Time | End Time | Appointment Required? |
|---|---|---|
| No |
More Details
Features
History
| Date | Event | Price | $/Sqft | Source |
|---|---|---|---|---|
| Listed For Sale | $829,990 | $241 | EXP Realty, LLC |
Expenses
| Category | Value | Frequency |
|---|---|---|
| Home Owner Assessments Fee | $125 | Monthly |
Taxes
| Year | Annual Amount | Description |
|---|---|---|
| $6,776 |
Nearby Schools
Elementary School Creighton's Corner Elementary | 0.4 miles away | PK - 05 | |
Middle School Stone Hill Middle | 0.5 miles away | 06 - 08 | |
Elementary School Legacy Elementary | 0.7 miles away | PK - 05 |






