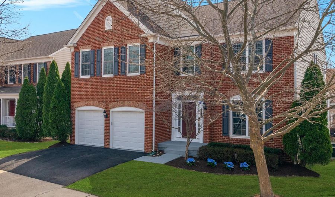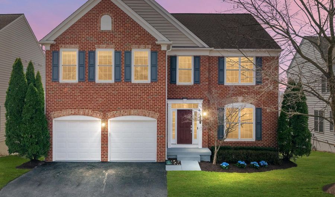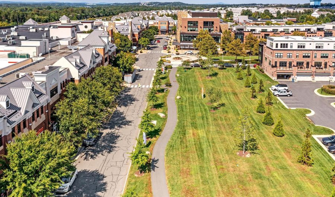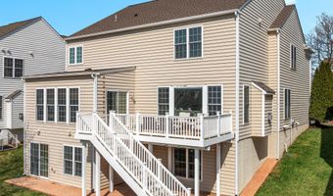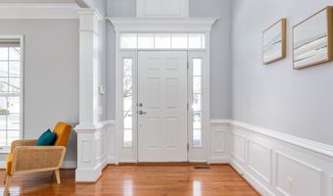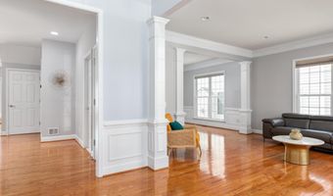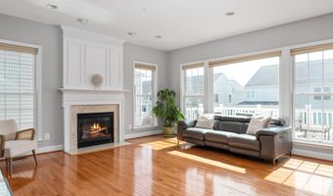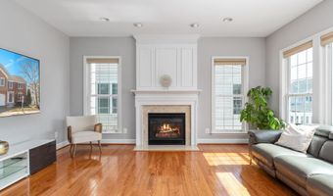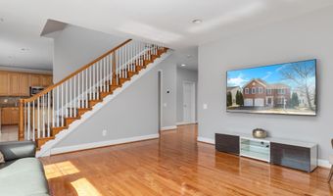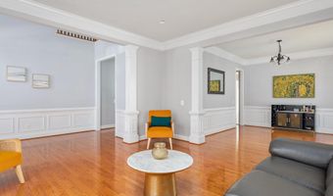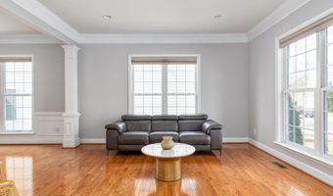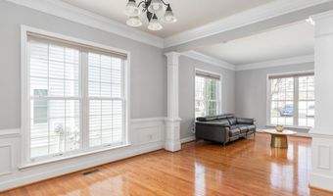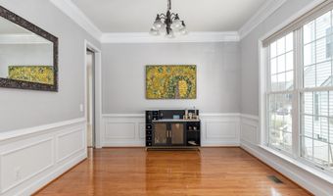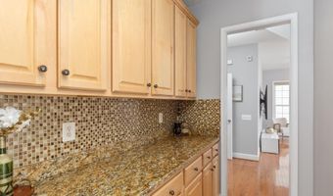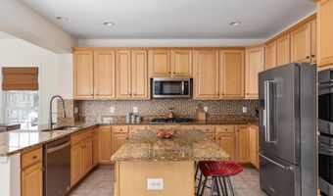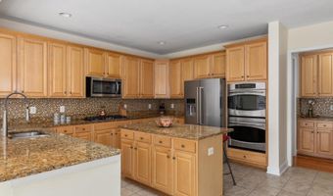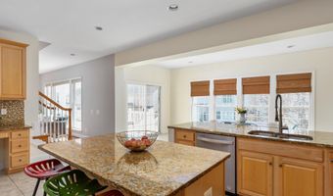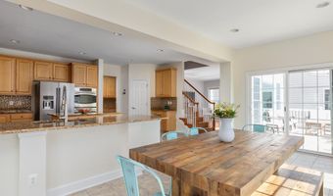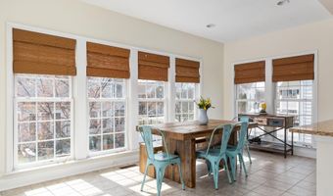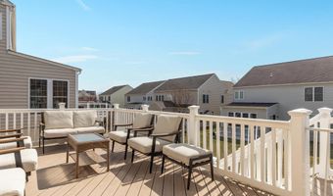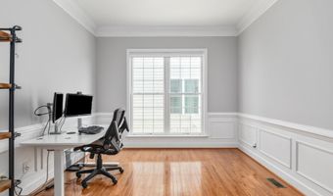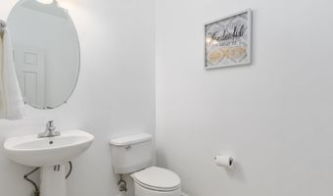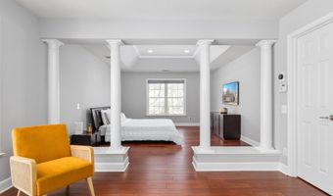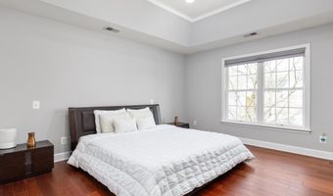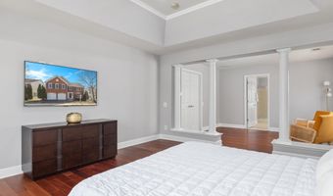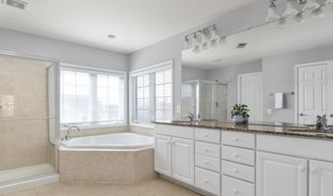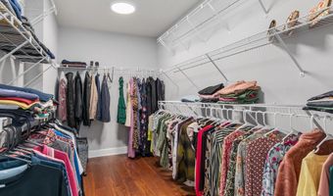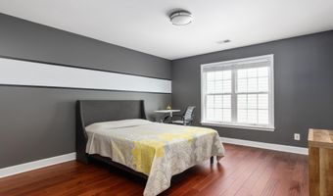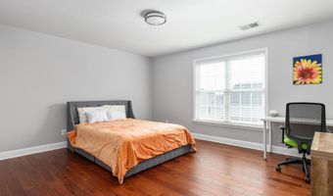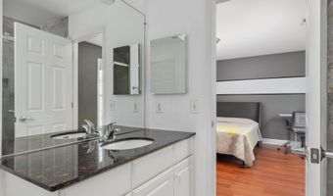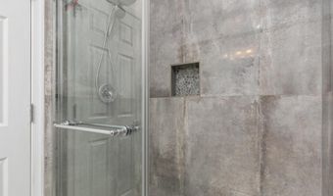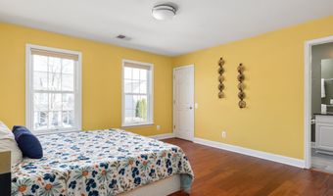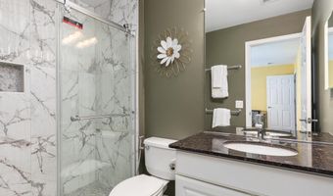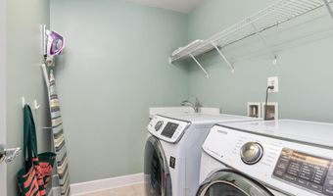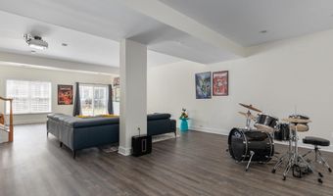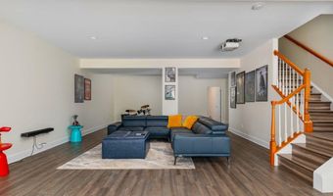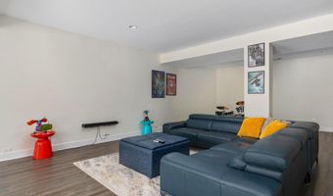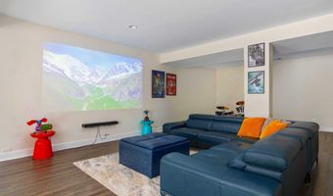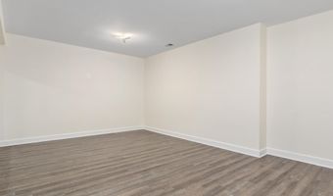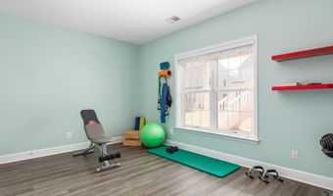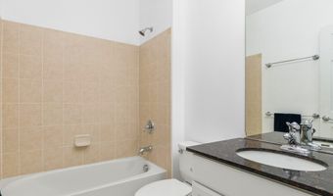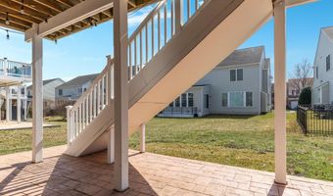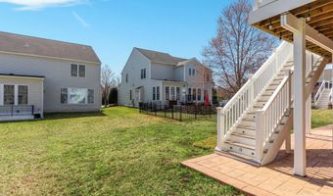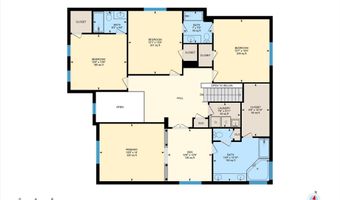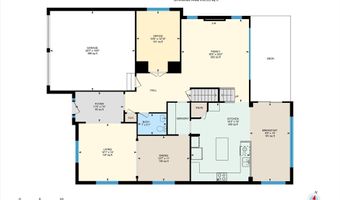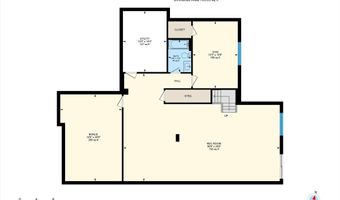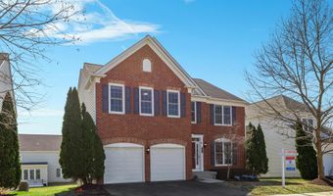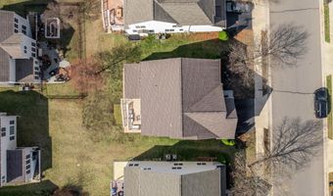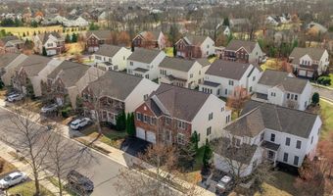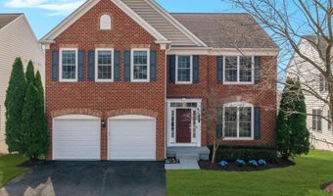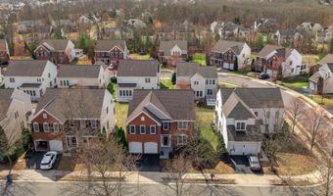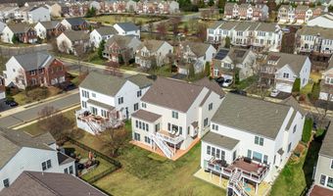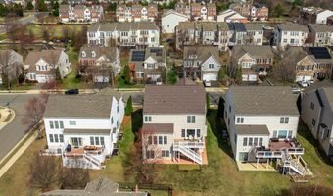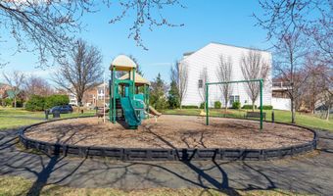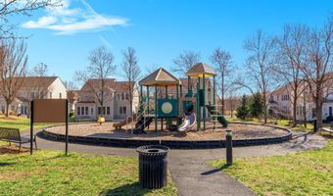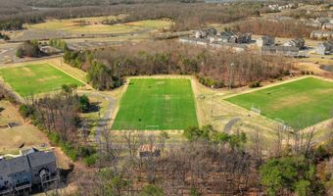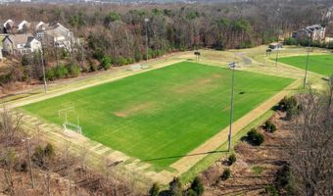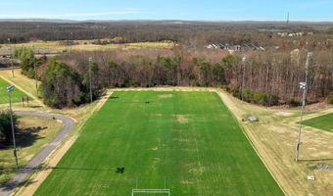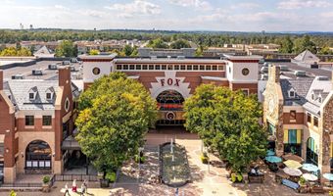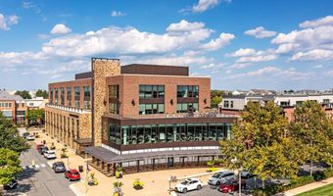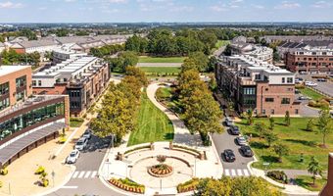42811 RAVENGLASS Dr Ashburn, VA 20148
Snapshot
Description
Welcome Home
Discover this stunning freshly painted Jamestown II model in the sought-after Windermere community, offering nearly 6,000 finished square feet across three beautifully and elegantly appointed levels.
MAIN LEVEL -Step into the grand two-story foyer, framed by an above-door window, transom, and sidelights, setting the tone for the elegance throughout. The main level boasts rich hardwood flooring, crown molding, and chair railing, complemented by volume ceilings The formal dining room flows seamlessly into the butler's pantry and gourmet kitchen.
The chef’s kitchen features stainless steel appliances, a double oven, granite countertops, a large 42" cabinet system, a breakfast island, recessed lighting, a built-in business center, and ceramic tile flooring. A bright sunroom with a wall of windows allows natural light to pour in and offers direct access to the Trex deck — perfect for morning coffee or evening gatherings.
Adjacent to the kitchen, the spacious family room features hardwood floors, a cozy gas fireplace, and large windows that fill the space with natural light. A private office with French doors provides a quiet retreat for work or study.
UPPER LEVEL The expansive primary suite is a true sanctuary, highlighted by a separate sitting area framed by elegant columns, a tray ceiling with a ceiling fan, and a large walk-in closet with custom organizers. The luxurious en-suite bath includes a dual vanity with granite countertops, a soaking tub, a separate shower, and a linen closet.
Bedrooms 2 and 3 share a convenient fully remodeled Jack-and-Jill bath, while Bedroom 4 includes another fully remodeled private en-suite bath. The upper-level laundry room is outfitted with a new washer and dryer, a utility sink, and additional storage. Hardwood flooring extends through the open landing overlooking the foyer, bringing in abundant natural light.
LOWER LEVEL The fully finished walkout lower level offers exceptional flexibility, featuring a spacious recreation room with recessed lighting (including a builder bump-out upgrade) ceiling projector, a fifth bedroom with a walk-in closet, another full bathroom, and an large multi purpose room currently used as a dance studio.
ADDITIONAL FEATURES Dual-zoned gas HVAC system, newer roof9 2017), replace H20 heater(2018), new sliding deck door and recently replaced windows needing attention and a RING doorbell for added security
PRIME LOCATION Situated just 2 miles from the Metro station, 1.2 miles from Loudoun County Parkway via Claiborne Parkway, and 1 mile from the nearest bus stop with direct access to the Greenway, this home offers unbeatable convenience. Enjoy proximity to top-rated schools, shopping, dining, and commuter routes.
This elegant and spacious home is designed for both comfort and convenience — a rare opportunity in a highly desirable community. Schedule your private tour today!
More Details
Features
History
| Date | Event | Price | $/Sqft | Source |
|---|---|---|---|---|
| Listed For Sale | $1,250,000 | $208 | RE/MAX Gateway, LLC |
Expenses
| Category | Value | Frequency |
|---|---|---|
| Home Owner Assessments Fee | $115 | Monthly |
Taxes
| Year | Annual Amount | Description |
|---|---|---|
| $9,134 |
Nearby Schools
High School Briar Woods High | 0.7 miles away | 09 - 12 | |
Middle School Eagle Ridge Middle | 1.1 miles away | 06 - 08 | |
Elementary School Mill Run Elementary | 1.1 miles away | PK - 05 |






