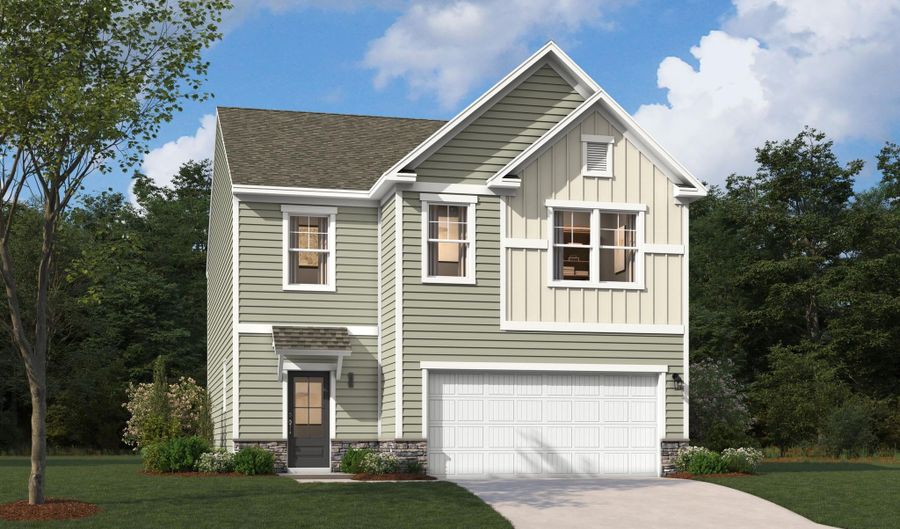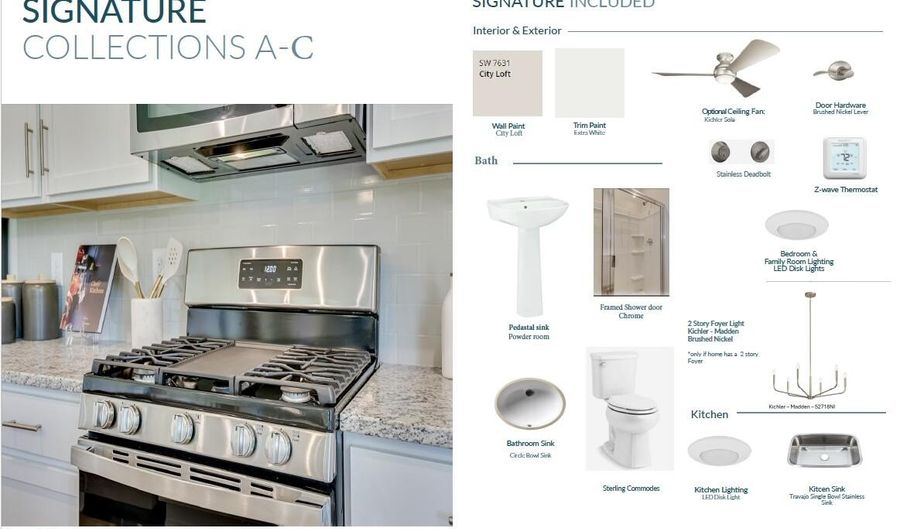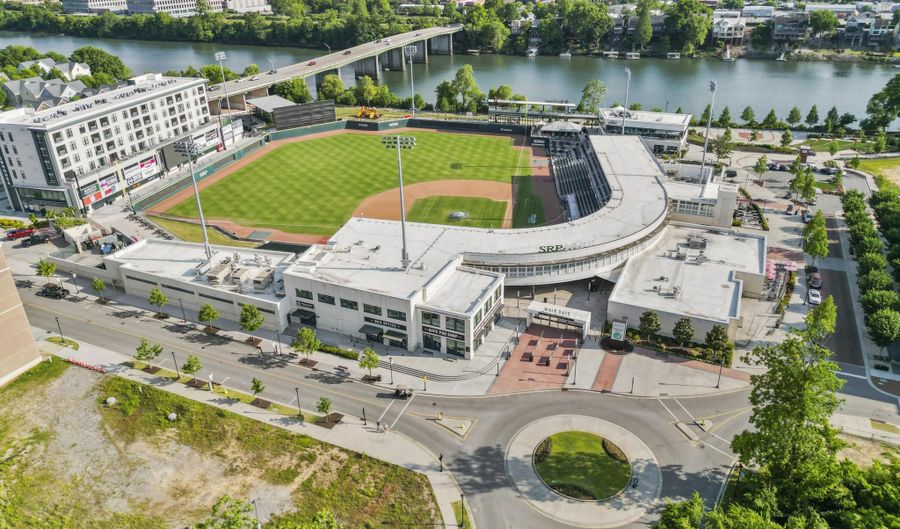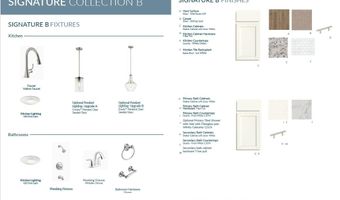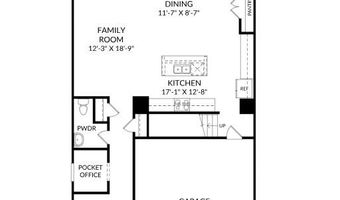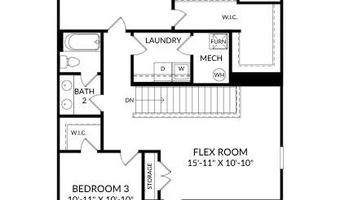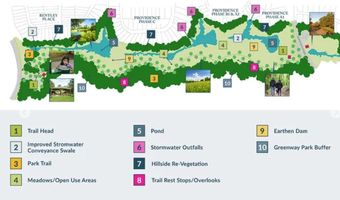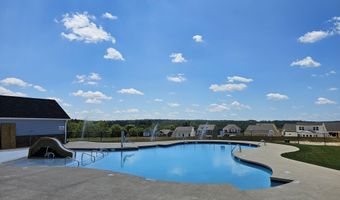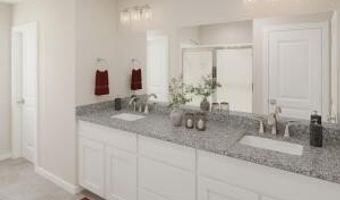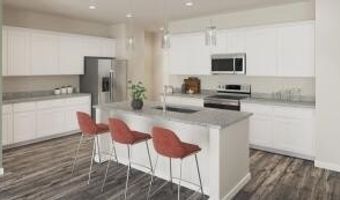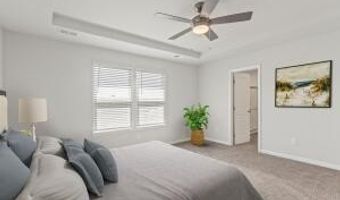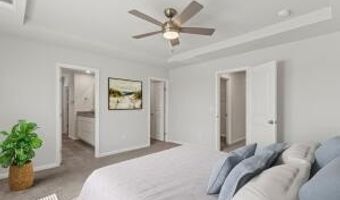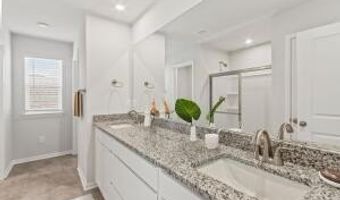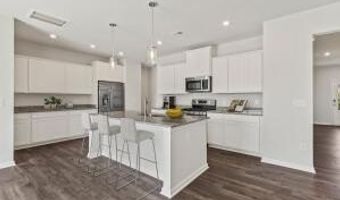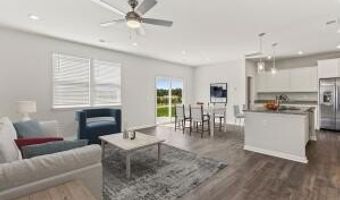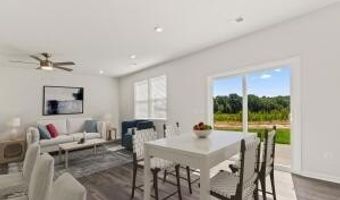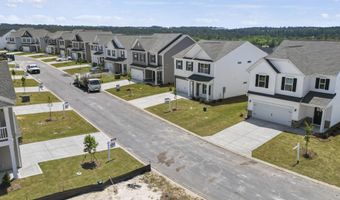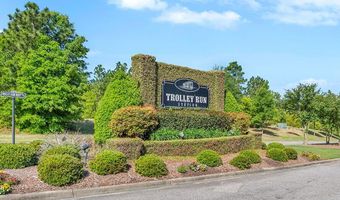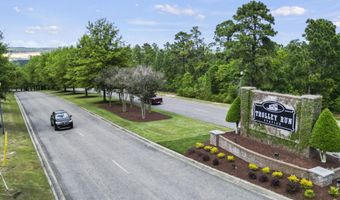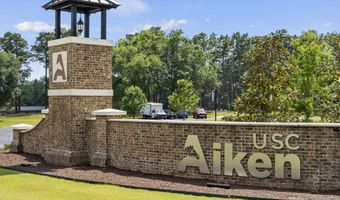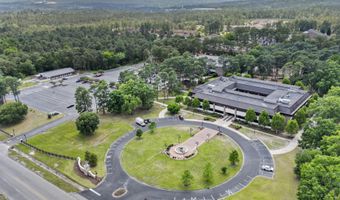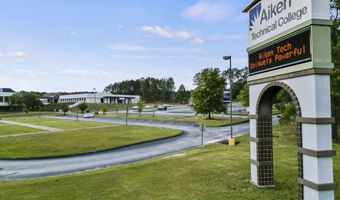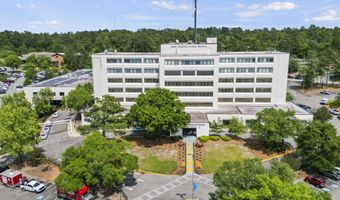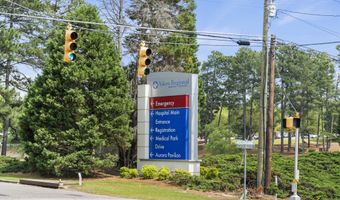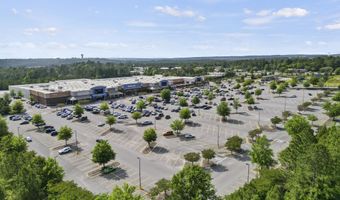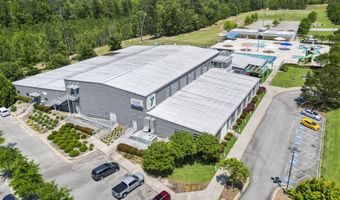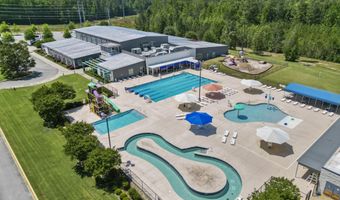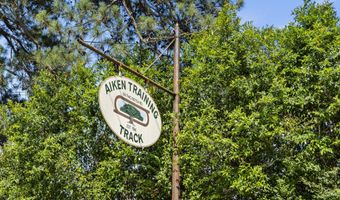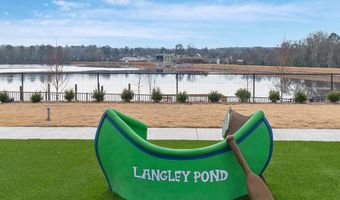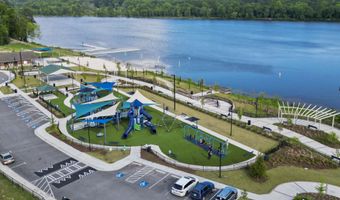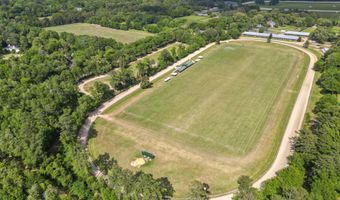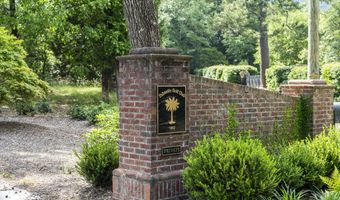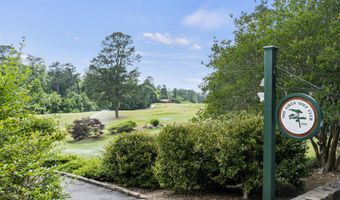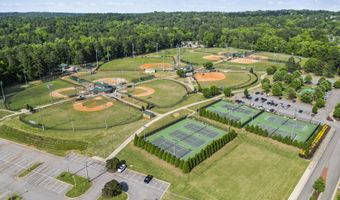4280 Hartshorn Cir Aiken, SC 29801
Snapshot
Description
Up to $12,000 towards closing costs with use of preferred lender. See Sales Manager for details.
The Tyndall floor plan is designed with functionality and style in mind, offering a versatile layout to suit modern living. Just off the foyer, a convenient pocket office provides an ideal space for remote work or quiet study. The heart of the home is an open-concept area where the kitchen flows seamlessly into the family room and dining area. The kitchen is a chef's dream, featuring a spacious island, abundant cabinet and drawer storage, and a generous pantry. The dining area extends to a rear patio, perfect for outdoor entertaining. Upstairs, the primary suite is a true retreat with a serene setting, spa-inspired bath, and a huge walk-in closet. Two additional bedrooms, each with their own walk-in closet, provide plenty of personal space for family or guests. A hall bath and a centrally located laundry room complete this thoughtfully designed second level. The Tyndall offers both practicality and modern comfort for your lifestyle.
Photos used are for illustrative purposes only. Colors and finishes may vary.
More Details
Features
History
| Date | Event | Price | $/Sqft | Source |
|---|---|---|---|---|
| Price Changed | $304,355 +0.66% | $131 | SM South Carolina | |
| Listed For Sale | $302,355 | $130 | SM South Carolina |
Expenses
| Category | Value | Frequency |
|---|---|---|
| Home Owner Assessments Fee | $965 | Annually |
Nearby Schools
Elementary School Aiken Elementary | 4.2 miles away | KG - 05 | |
Middle School Kennedy - Lloyd Charter | 3.7 miles away | 05 - 08 | |
Middle School Schofield Middle | 4.4 miles away | 06 - 08 |
