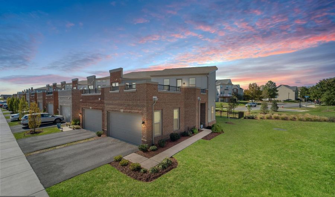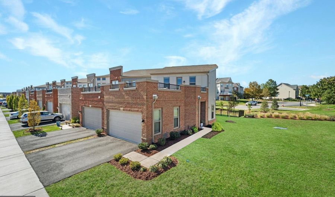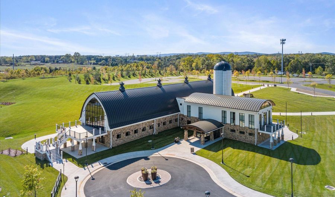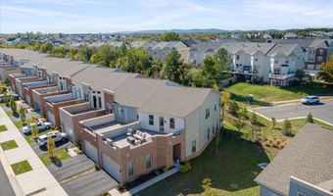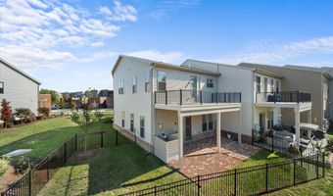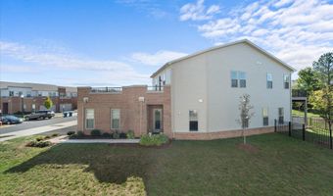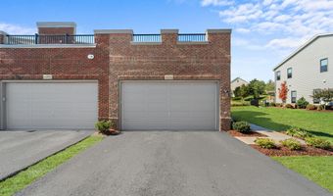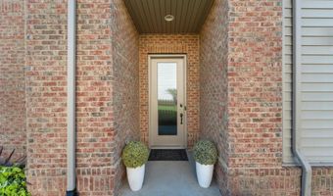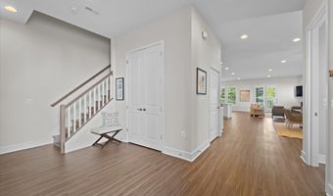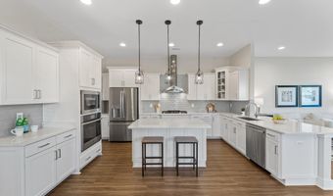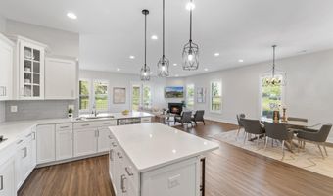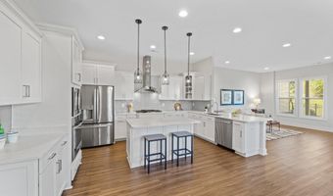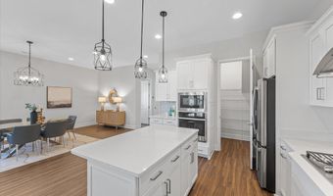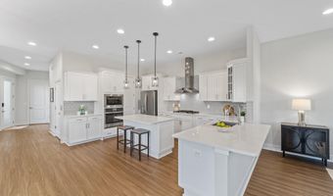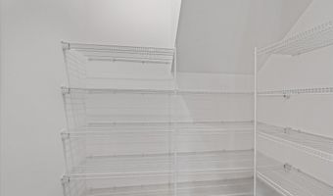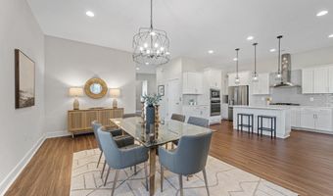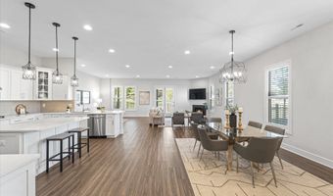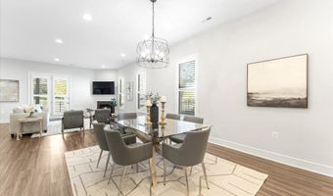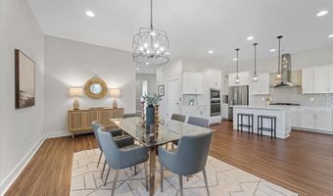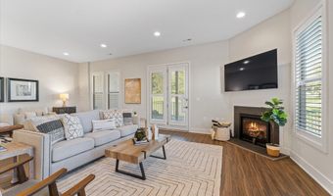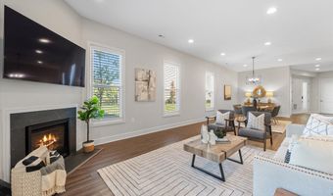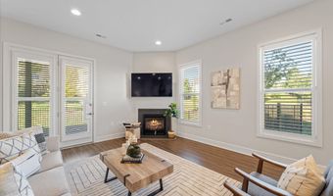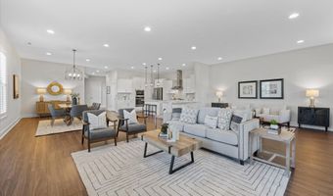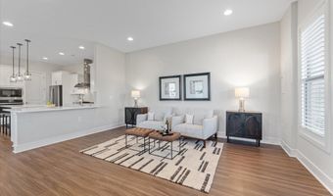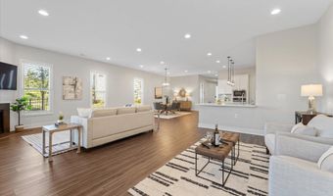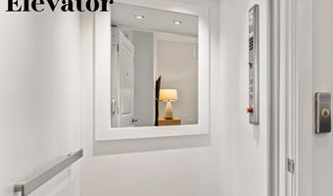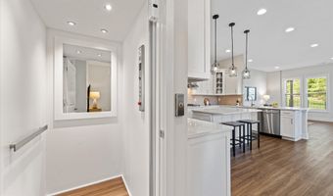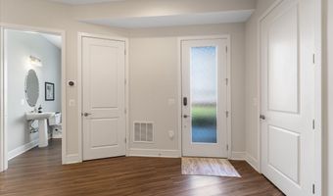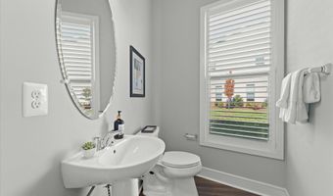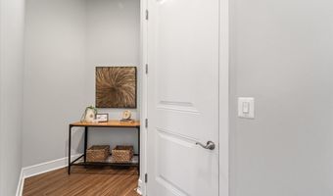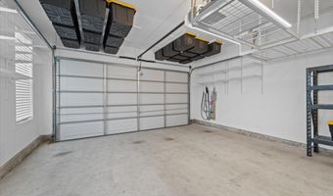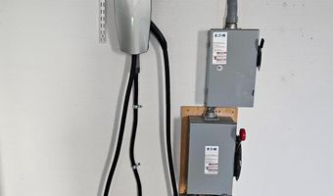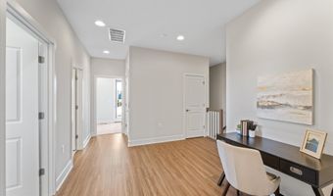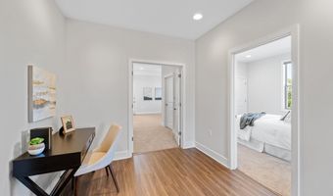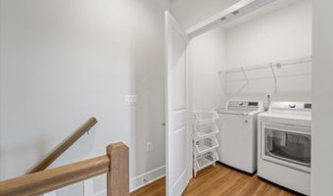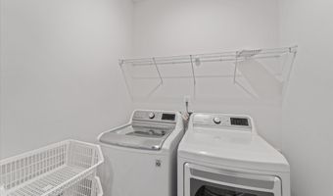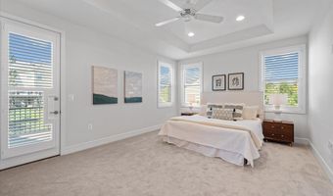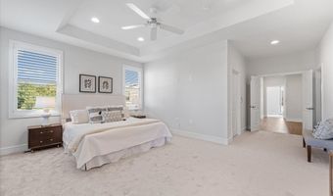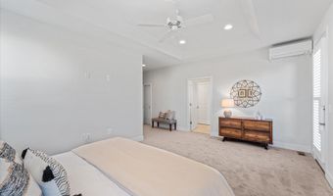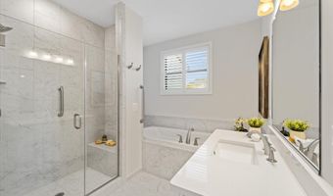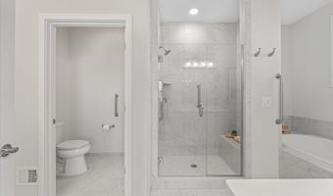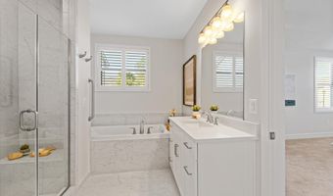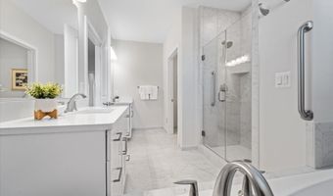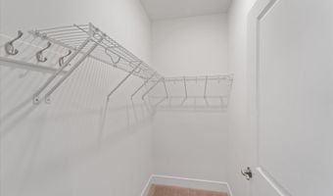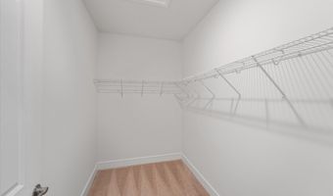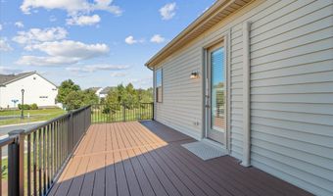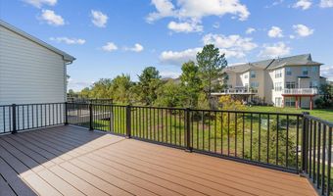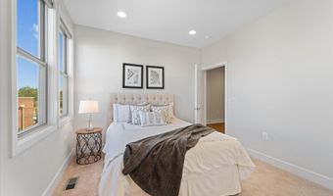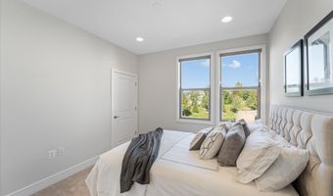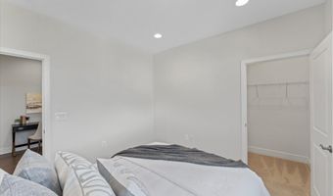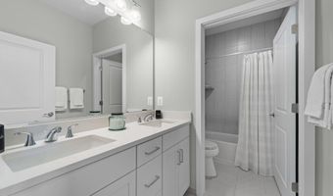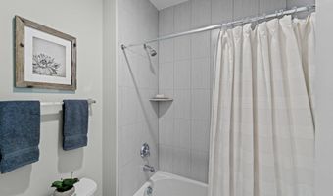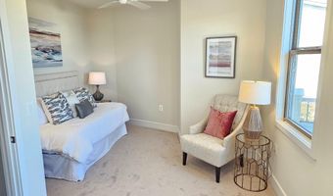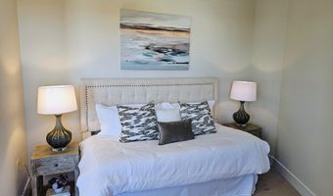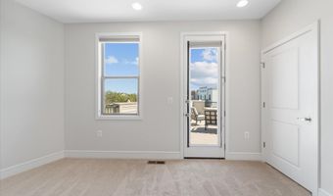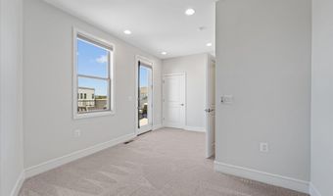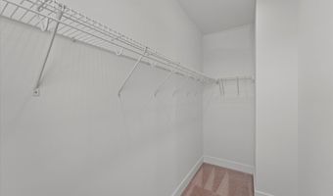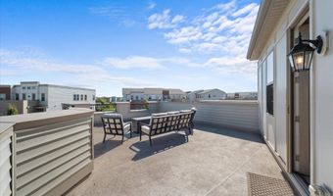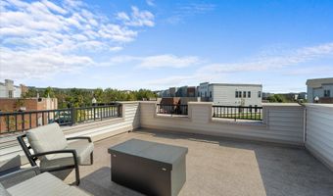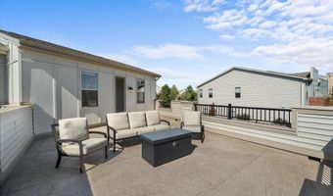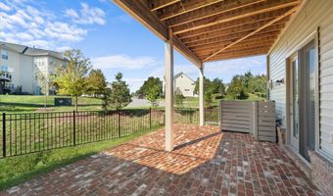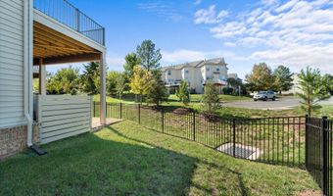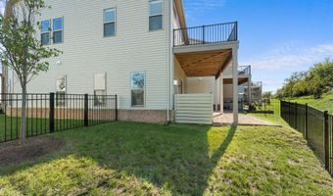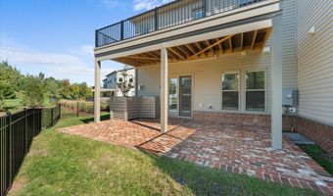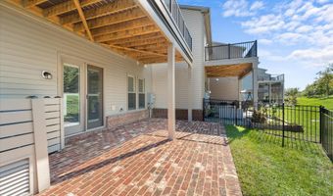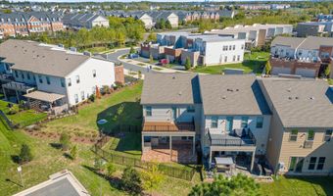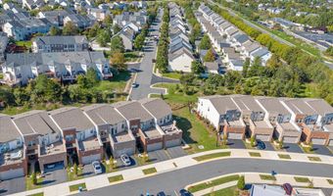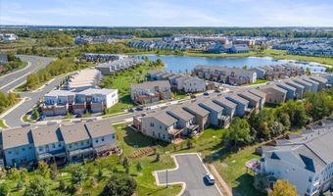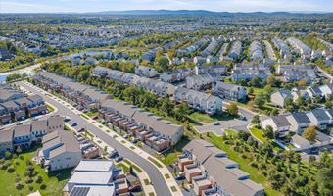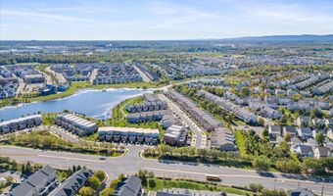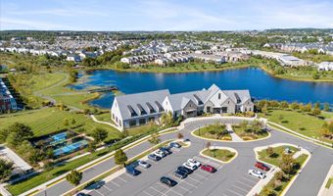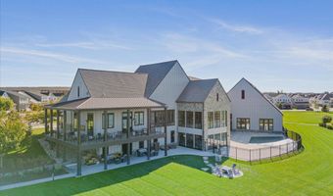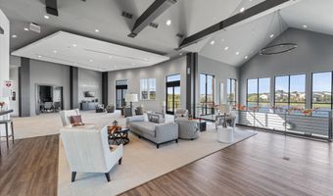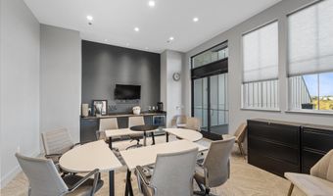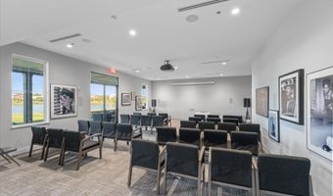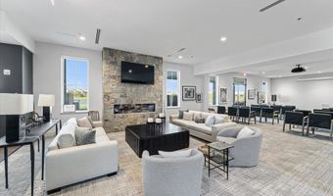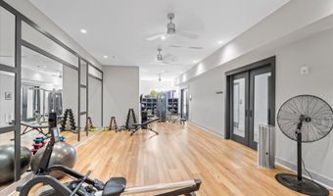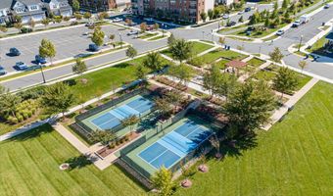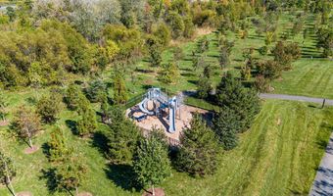42774 CUMULUS Ter Ashburn, VA 20148
Snapshot
Description
OPEN HOUSE CANCELLED. UNDER CONTRACT.
**55+COMMUNITY** Welcome to this exquisite end unit with ELEVATOR townhome in the vibrant, highly sought-after 55+ active adult community of Birchwood at Brambleton in Ashburn, VA. This home is better than new construction with its over $100k in improvements, thoughtful design, custom upgrades (Elevator!), matured trees, and established community. Enjoy resort-style living with amenities like Lake Birchwood, walking trails, engaging community activities, and an expansive clubhouse with a golf simulator, a fully equipped kitchen, fitness center, art studio, pickleball and bocce courts, pools, fishing spots, and more.
This immaculate home offers 3 bedrooms and 2.5 bathrooms with an open-concept design that includes a gourmet kitchen with stainless steel appliances and center island, formal dining area, a cozy family room with gas fireplace, and a flexible space perfect for a sitting room, office, or library. One of the standout features of this home is its elevator, providing effortless access to both levels—one of only a few in the community! Inside, custom plantation shutters and blinds throughout enhance the elegant decor.
Upstairs, the home boasts an expansive primary bedrooms suite with tray ceilings, dual walk-in closets, a mini-split HVAC addition for the perfect sleeping temperature, and a large en suite bathroom with dual sinks, soaking tub, and separate shower. Off the bedroom is the newly added rear deck. The other two bedrooms offer ample storage, lots of natural light, and access to the front terrace. The upstairs landing provides many options: additional sitting area, book nook, or office space. For your convenience, the laundry room is located right outside the three bedrooms to make laundry day a breeze.
Outside, enjoy your private front terrace, rear deck, and large paver patio, complemented by a spacious side yard and a new fence (2024). So many options abound for enjoying the crisp fall weather and entertaining guests for holidays or special occasions. Lastly, the large 2-car garage comes equipped with a Tesla charger and ample built-in storage.
Move-in ready, this home features designer finishes, new paint and carpets (October 2024), custom lighting, and a whole-house humidifier for your comfort and enjoyment. Every detail has been thoughtfully curated, and it’s the perfect place to make yours before the holiday season kicks off. And in the Birchwood by Brambleton community, your home is not just a place to rest your head; it’s a lifestyle.
More Details
Features
History
| Date | Event | Price | $/Sqft | Source |
|---|---|---|---|---|
| Listed For Sale | $880,000 | $309 | Pearson Smith Realty LLC, Ashburn, VA |
Expenses
| Category | Value | Frequency |
|---|---|---|
| Home Owner Assessments Fee | $296 | Monthly |
Taxes
| Year | Annual Amount | Description |
|---|---|---|
| $6,781 |
Nearby Schools
Elementary School Creighton's Corner Elementary | 0.4 miles away | PK - 05 | |
Middle School Stone Hill Middle | 0.6 miles away | 06 - 08 | |
Elementary School Legacy Elementary | 0.8 miles away | PK - 05 |






