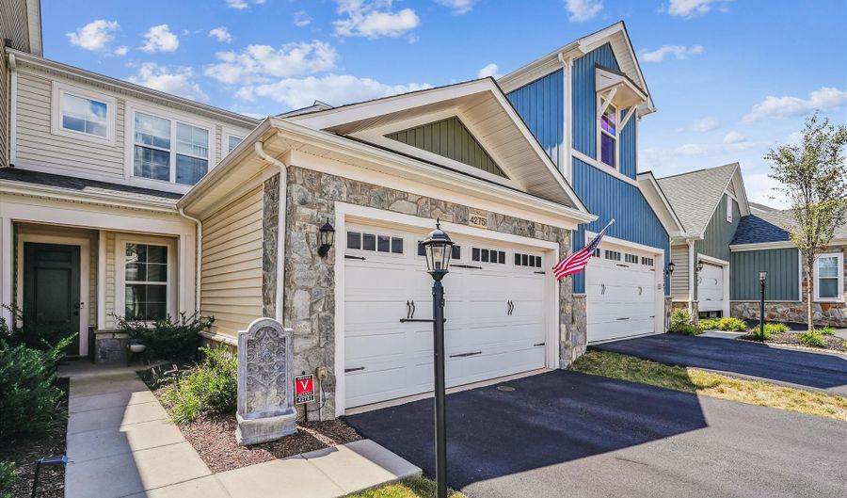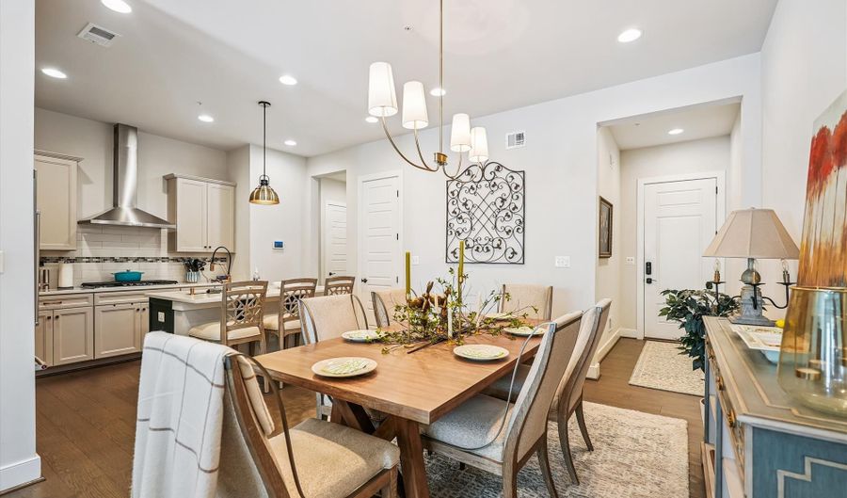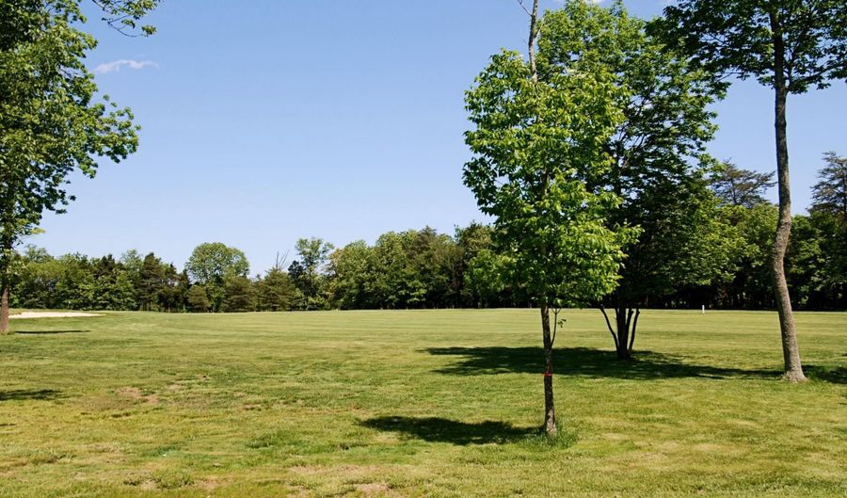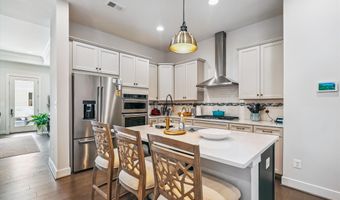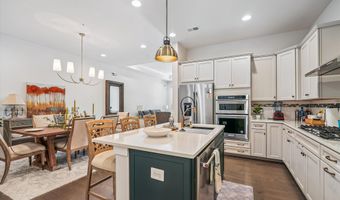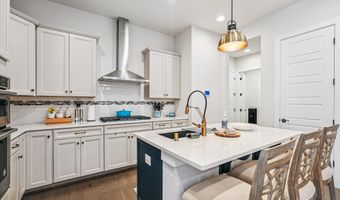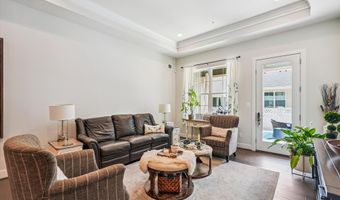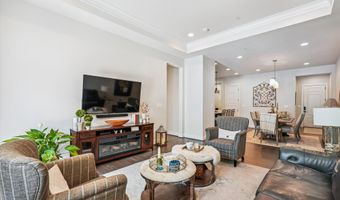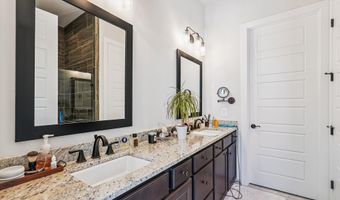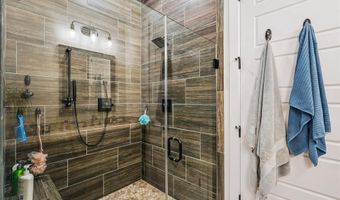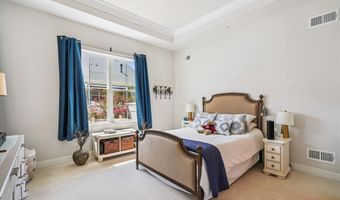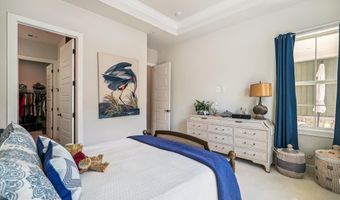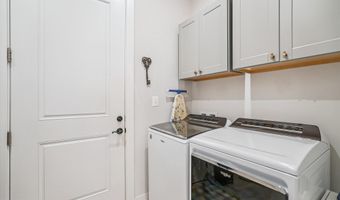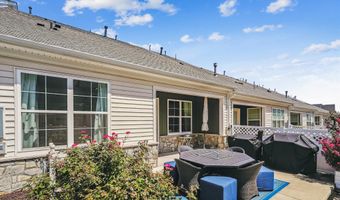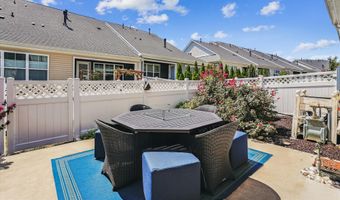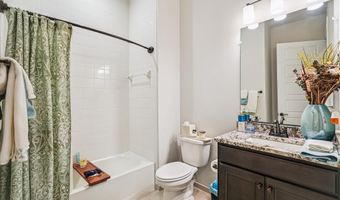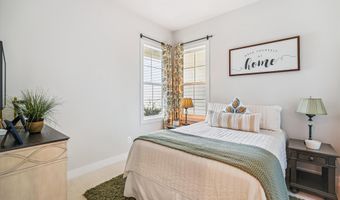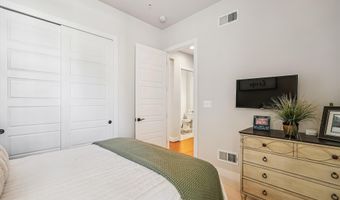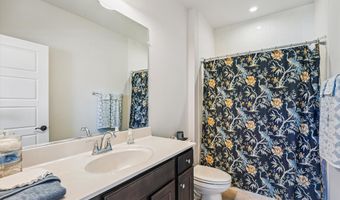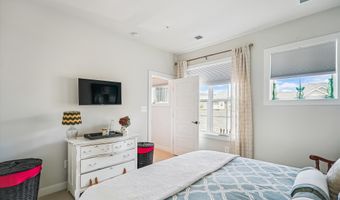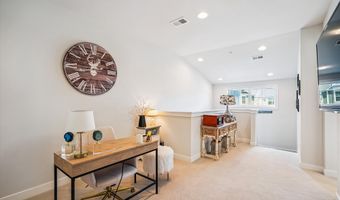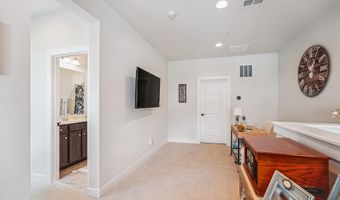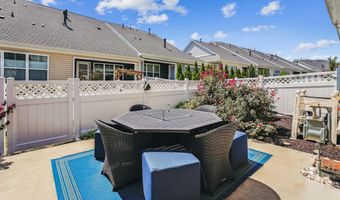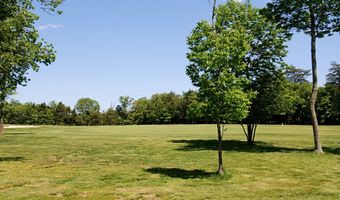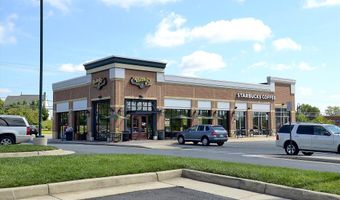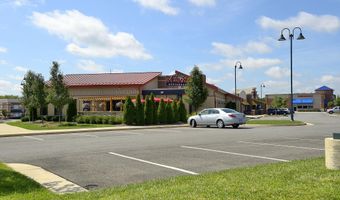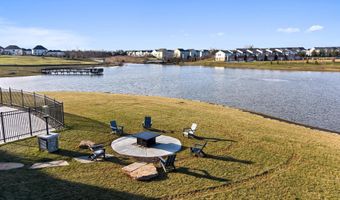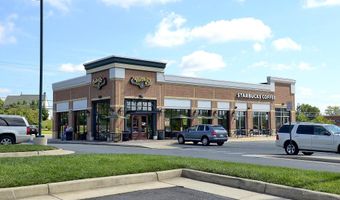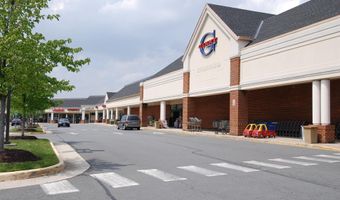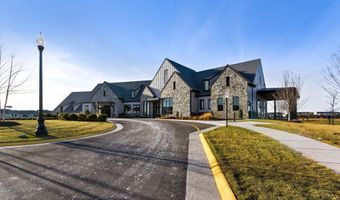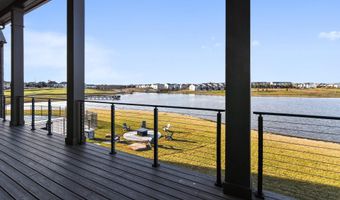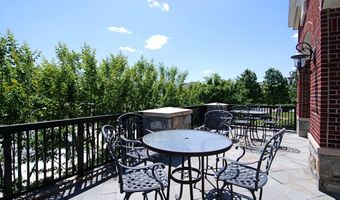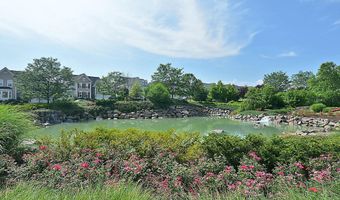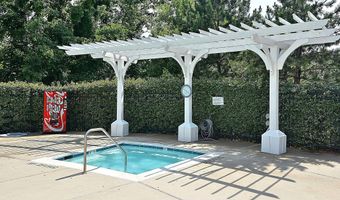42751 CUSHING Ter Ashburn, VA 20148
Snapshot
Description
This 4-year-old townhome with its open floor plan, spanning 2,264 sq. ft., will wow you! The floor plan includes 3 bedrooms and 3 full baths, with two of the bedrooms and baths located on the main level, making living on one floor very appealing. The third bedroom, third bath, along with the bonus room on the 2nd level is perfect when company or children come to visit. Also included on this level is a large finished storage room. This home is turnkey and ready to move in! The two-car garage, 12 ft ceilings throughout home, and an outside living area added on by the present owner, and a rear fence make this home a true retreat! Enjoy evenings and quiet dinners on your patio. Other features of this chef's kitchen include upgraded appliances and an island with quartz counters with seating for three. The Birchwood community includes walking trails along with a world-class club house, and amenities such as indoor and outdoor pools, gym, golf simulator billards, pickle ball and ball courts, a fully equipped onsite art studio, garden and greenhouse area, catch and release fishing. This could be your new home!
Open House Showings
| Start Time | End Time | Appointment Required? |
|---|---|---|
| No | ||
| No |
More Details
Features
History
| Date | Event | Price | $/Sqft | Source |
|---|---|---|---|---|
| Listed For Sale | $799,999 | $353 | Weichert Company of Virginia |
Expenses
| Category | Value | Frequency |
|---|---|---|
| Home Owner Assessments Fee | $287 | Monthly |
Taxes
| Year | Annual Amount | Description |
|---|---|---|
| $6,121 |
Nearby Schools
Elementary School Creighton's Corner Elementary | 0.8 miles away | PK - 05 | |
Middle School Stone Hill Middle | 0.9 miles away | 06 - 08 | |
Elementary School Legacy Elementary | 1.3 miles away | PK - 05 |






