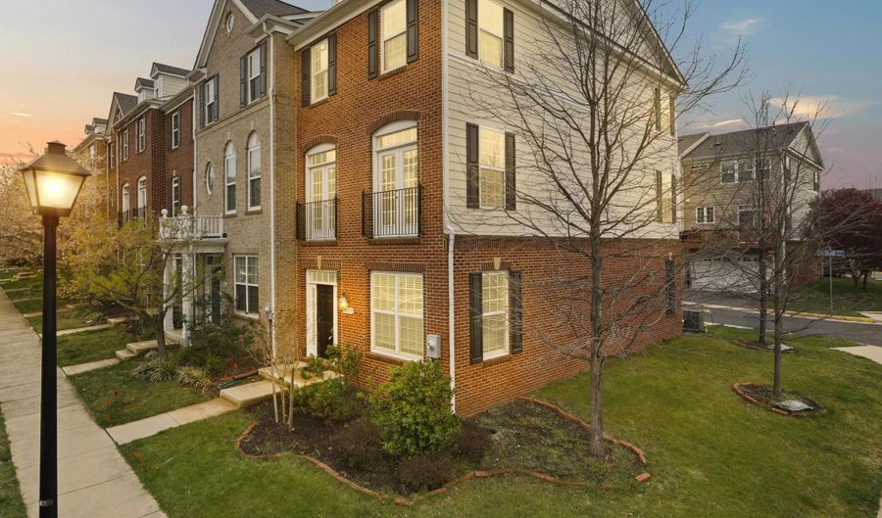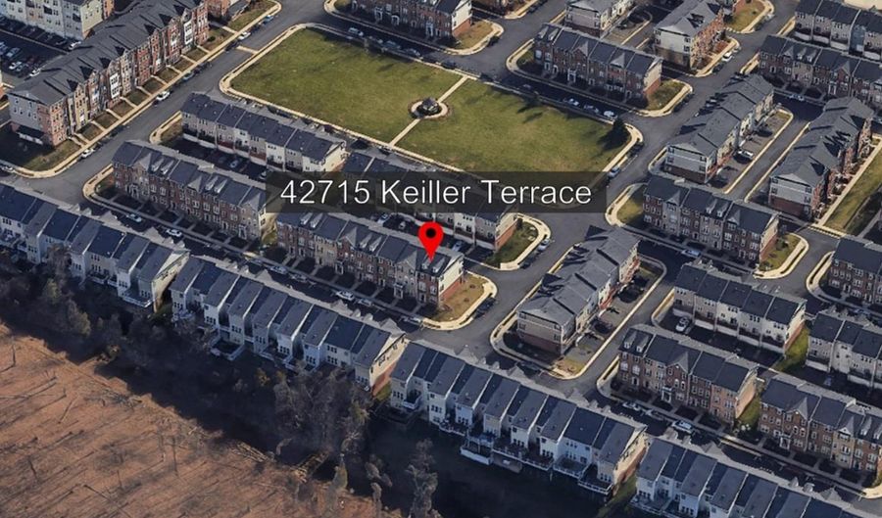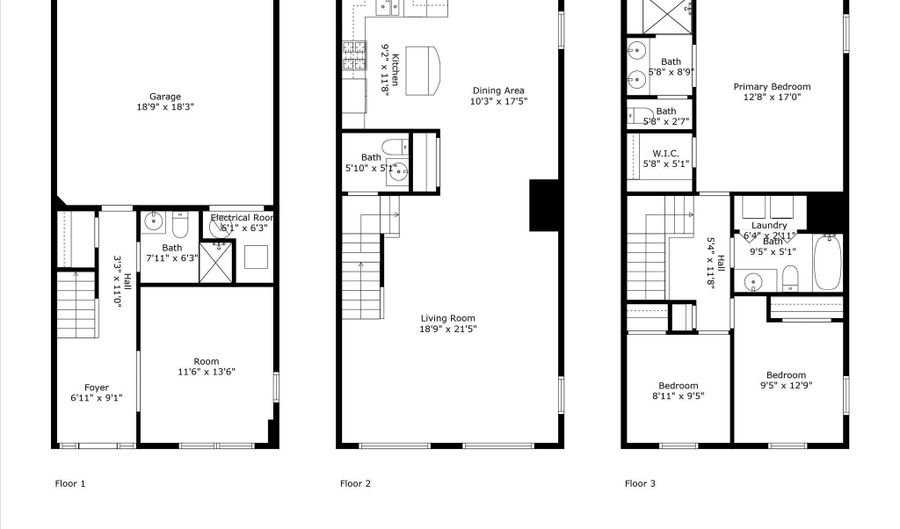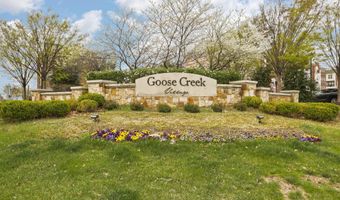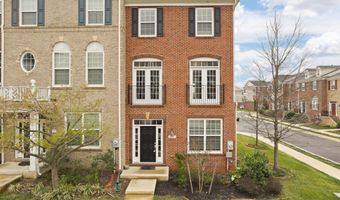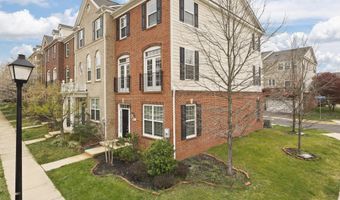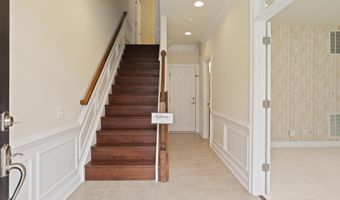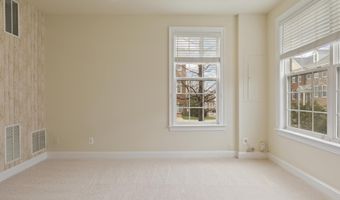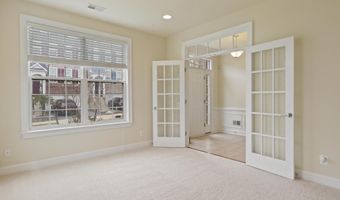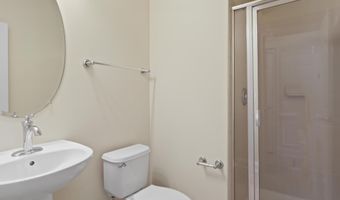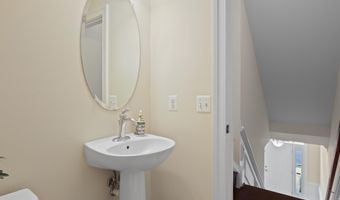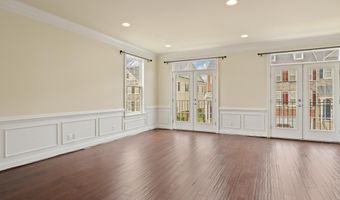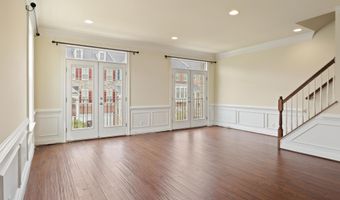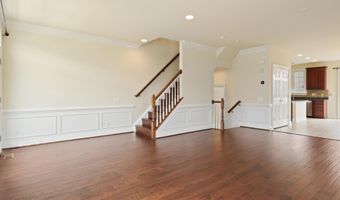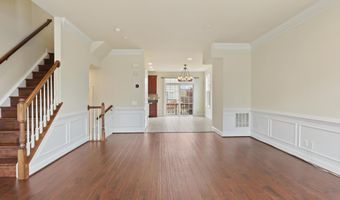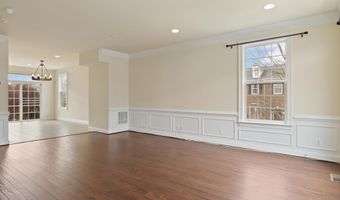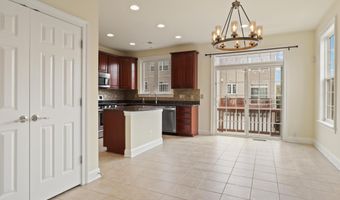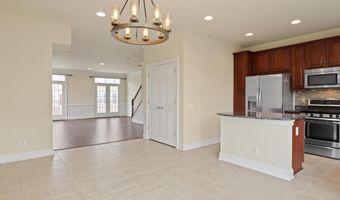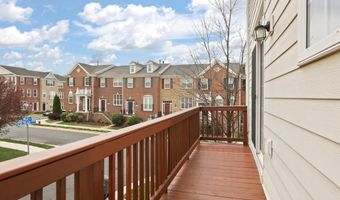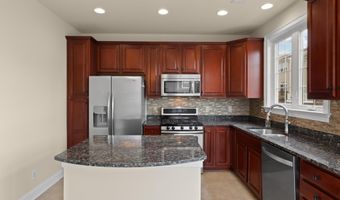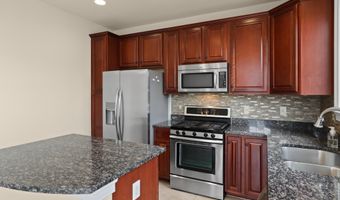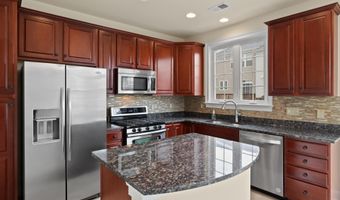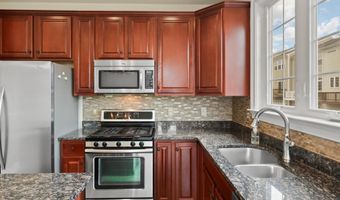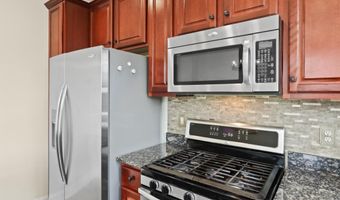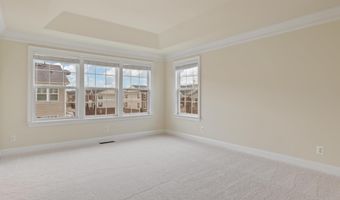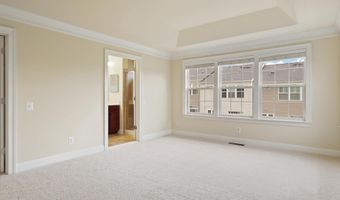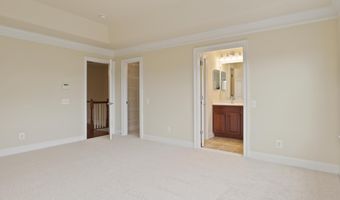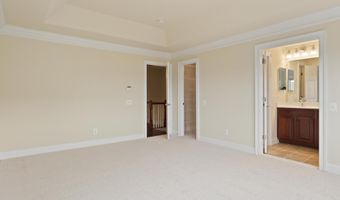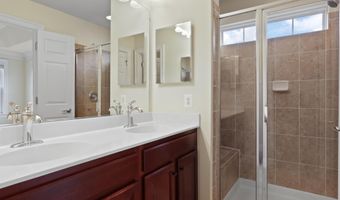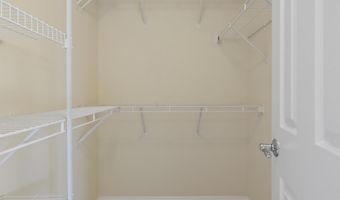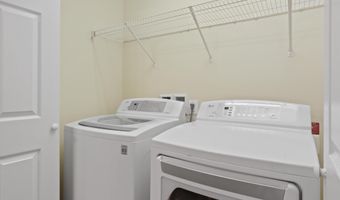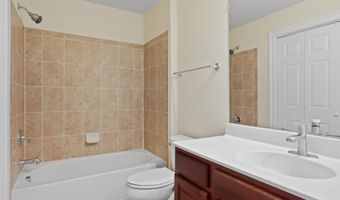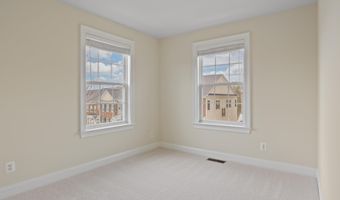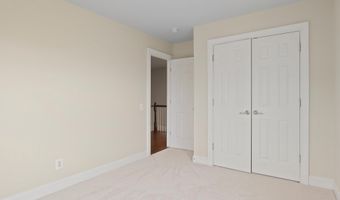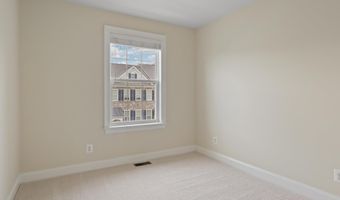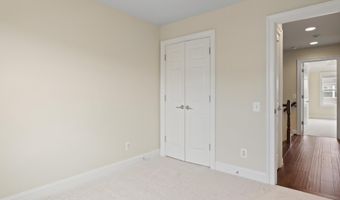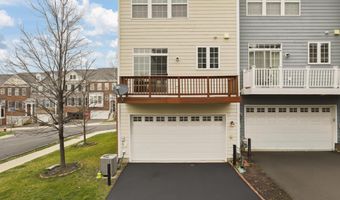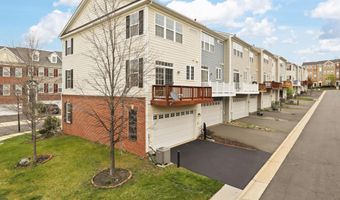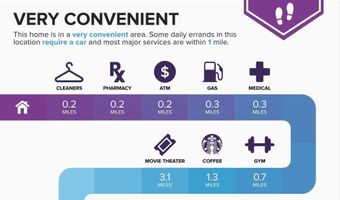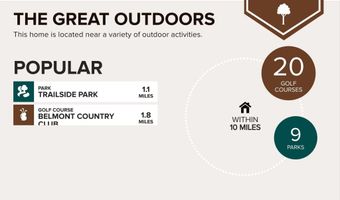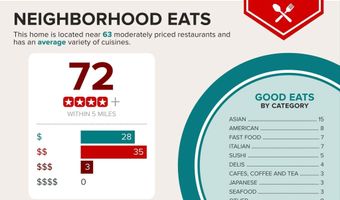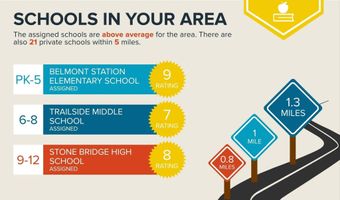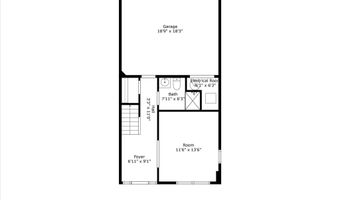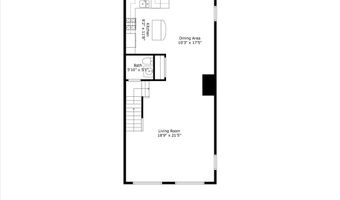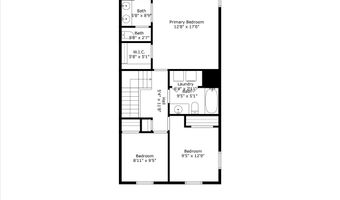42715 KEILLER Ter Ashburn, VA 20147
Snapshot
Description
***Welcome Home to 42715 Keiller Terrace , nestled in Ashburn Virginia. Best Value in town for a spectacular luxury 3 lvl End-Unit Townhome in the heart of Ashburn with stunning interiors and a premium lot and part of Goose creek village! **Move-in ready, Beautiful, Bright and almost 2100 sqft charming Home**This home features an open concept floor plan with 4 bedroom, 3 full bath, 1 half bath & Rear load Two car garage . Notable updates include :Freshly Painted the whole home (2025), New carpets in all bedrooms (April 2025), Hardwood Floors (2022),75 Gallon water heater (2024), New Dishwasher (2022), Freshly Stained Deck(2025), Attic insulation replaced with new blown cellulose for better insulation (2022). A bright foyer with modern fixtures welcomes you into the home. The main level open floor plan flows seamlessly from the sunny living room to the formal dining room into the family room, kitchen, and breakfast area.The Upgraded kitchen features gorgeous cabinetry, granite countertops, updated s/s appliances, and a dedicated pantry—generous countertop space makes meal prep a breeze. **Stunning new 24X12 modern floor tiles in the kitchen.**custom high quality blinds on the main level**Breakfast area with a nook for a buffet, coffee station, or drink cart on one side. Access the large freshly stained deck off of the breakfast room overlooking scenic mountain views. Convenient powder room completes the main level.**New Gleaming wide plank solid Hardwood floors (Golden Bark Birchwood) on Main level (2022) , all stairs and top floor foyer area (2024).Upstairs, the spacious primary bedroom includes luxurious touches including a tray ceiling, modern light fixture, walk-in closet, and statement wall. Large windows bring in an abundance of natural light. The modern ensuite bathroom features a dual vanity and deep a separate roman shower stall and toilet. Two additional, spacious bedrooms both include statement walls and share a hall bathroom with tub, both secondary bedrooms .Convenient laundry closet on upper level with full-sized Washer/Dryer which conveys. Downstairs, the finished lower level features not one, but TWO dens, a mudroom, and a full bathroom. Endless possibilities for the lower level — great for in-law suites/ legal bedroom, home offices, entertainment, recreation, craft room, etc. Access the Fully Finished large 2-car garage from the lower level which has plenty of storage and epoxy floors. Two additional parking spots in the driveway. Goose Creek Village is a master planned community that sits on the highest elevation in eastern Loudoun County. **Premier Loudoun county schools** It is located within walking distance to top tier Stone Bridge High School and excellent elementary and middle schools.This community offers many amenities including a clubhouse, swimming pool, tot lots/playgrounds, gazebo, expansive green area and walking trails. This home is adjacent to, and only a minute’s walk to Premier Lifestyle Shopping Center & Village which features several retailers for shopping, dining, sports, and entertainment. features more than 40 retailers for shopping, dining and lifestyle amenities. Harris Teeter, Walgreens, Gas Station, Urgent Care, Park n Ride, Weathervane Coffee, Goose Creek Animal Hospital, Daycare, Place of Worship, Fitness and Yoga Studio and more!! Convenient to Dulles Toll Road, Route 7, Ashburn Metro, and Dulles International Airport. Come home to elegant living in beautiful Goose Creek Village!
More Details
Features
History
| Date | Event | Price | $/Sqft | Source |
|---|---|---|---|---|
| Listed For Sale | $667,000 | $330 | Virginia Select Homes, LLC. |
Expenses
| Category | Value | Frequency |
|---|---|---|
| Home Owner Assessments Fee | $121 | Monthly |
Taxes
| Year | Annual Amount | Description |
|---|---|---|
| $5,233 |
Nearby Schools
High School Stone Bridge High | 0.8 miles away | 09 - 12 | |
Elementary School Sanders Corner Elementary | 0.9 miles away | PK - 05 | |
Elementary School Belmont Station Elementary | 1 miles away | PK - 05 |






