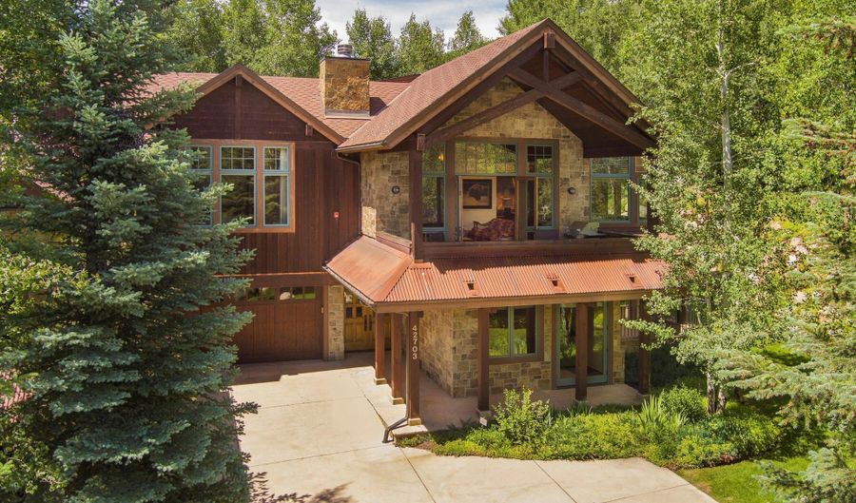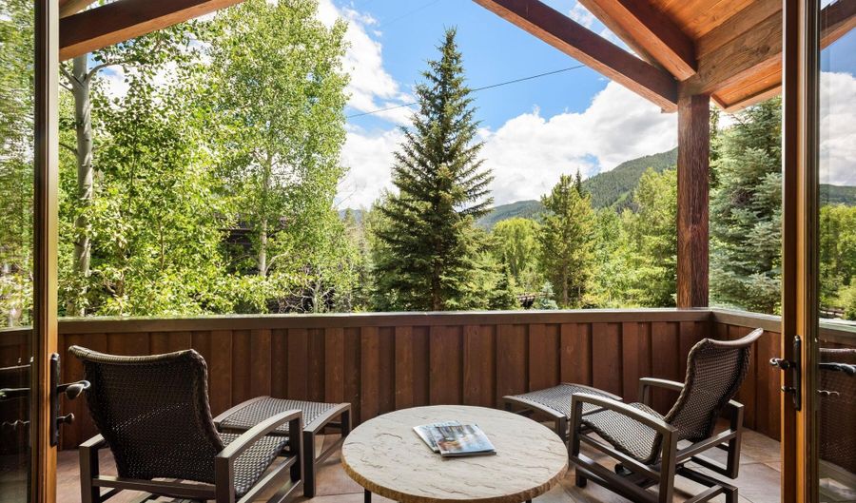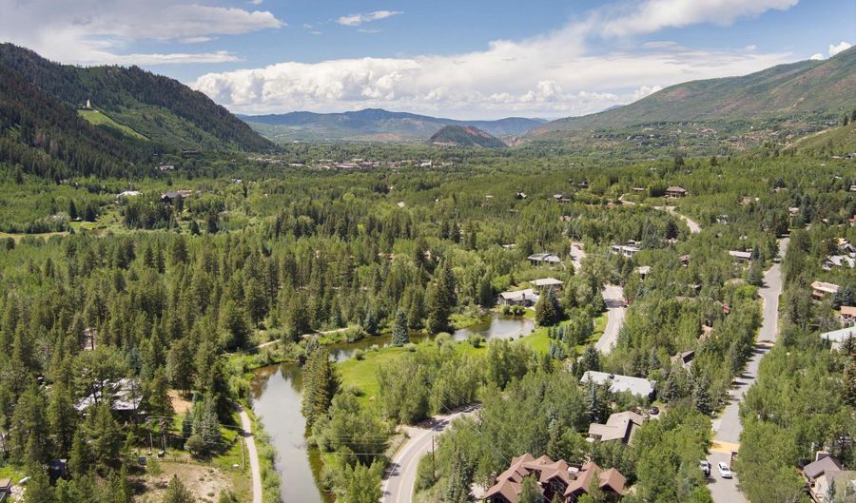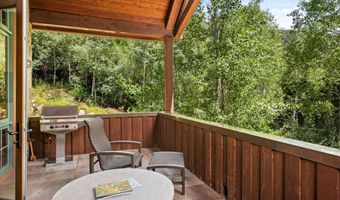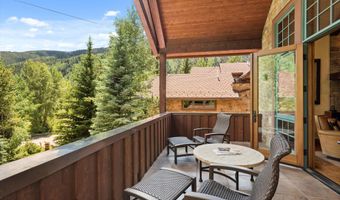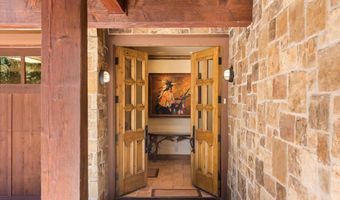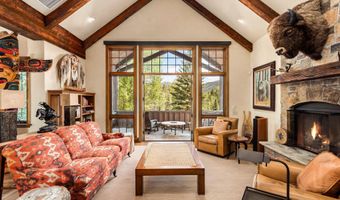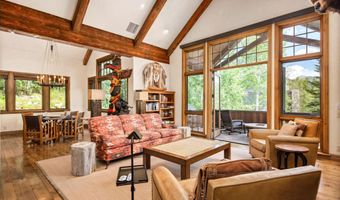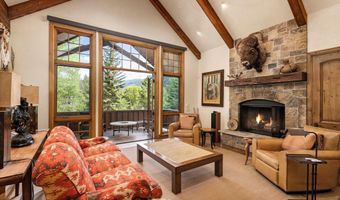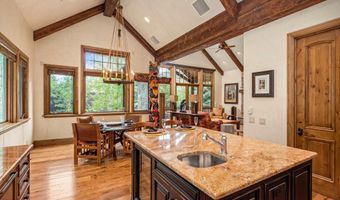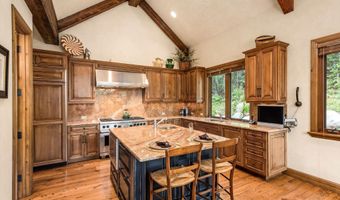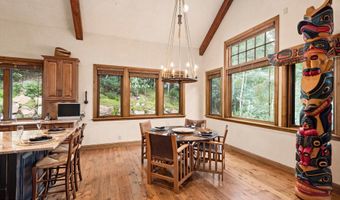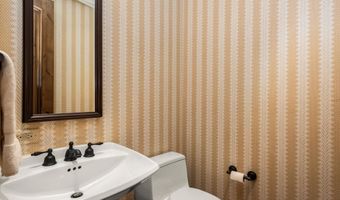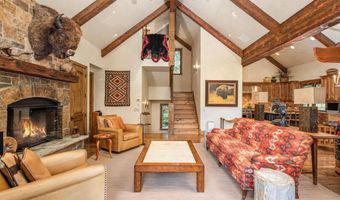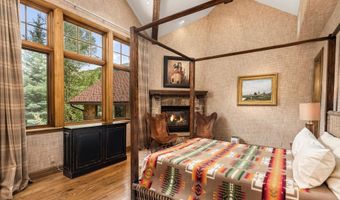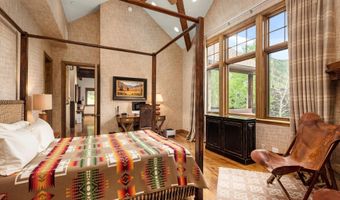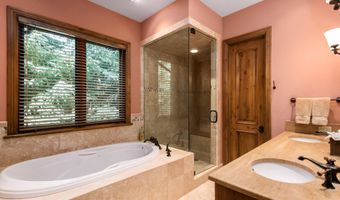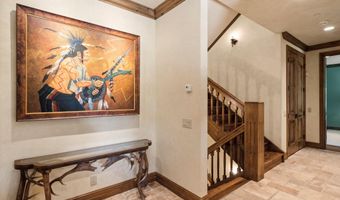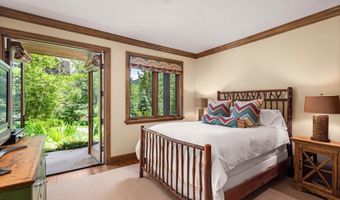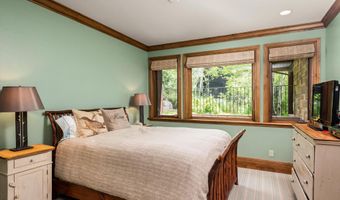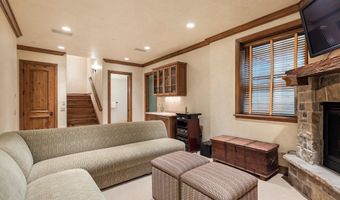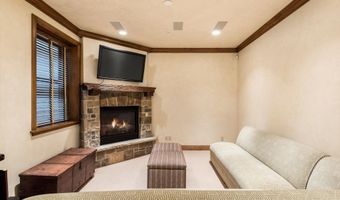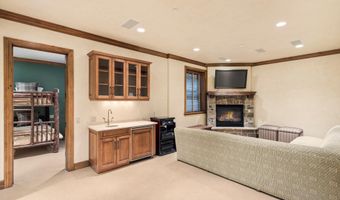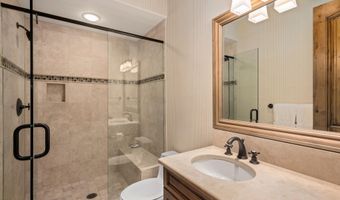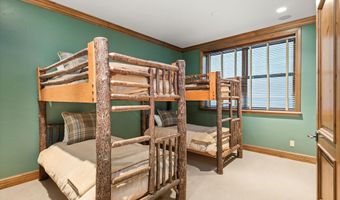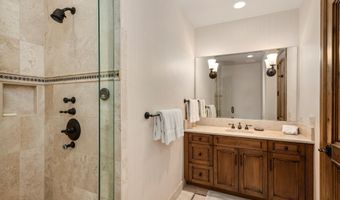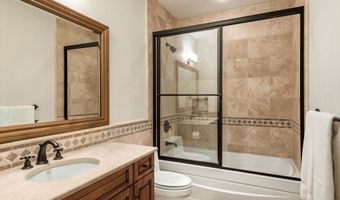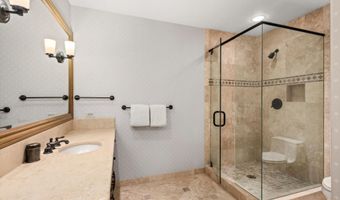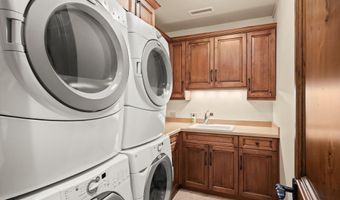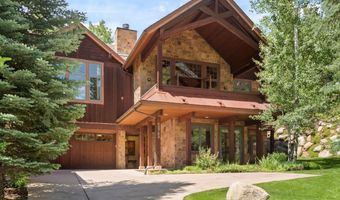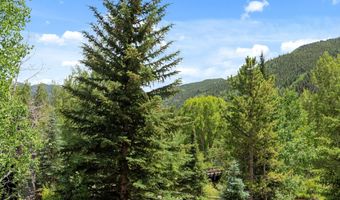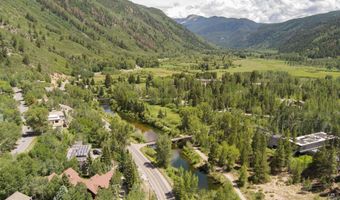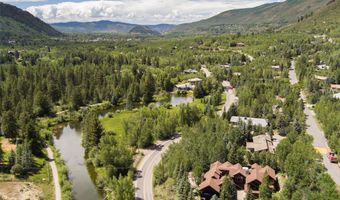42703 Hwy 82 Unit BAspen, CO 81611
Snapshot
Description
Welcome to The Silver Pine, an elegant mountain retreat just 1.2 miles from downtown Aspen.
Tucked away in one of Aspen's most desirable neighborhoods, surrounded by pine trees, this luxurious 4,154-square-foot half-duplex townhome with breathtaking views of the Preserve and Independence Pass.
Designed with comfort and sophistication in mind, Silver Pine features 5 spacious bedrooms and 6 bathrooms, highlighted by soaring vaulted ceilings with exposed wood beam trusses, rich hardwood flooring, and a warm gas fireplace.
The main-level primary suite provides ease and privacy, while the gourmet kitchen and expansive covered deck create the perfect setting for entertaining. Unwind in the rooftop hot tub with sweeping mountain vistas or relax in the separate lower-level family room—ideal for guests or quiet evenings.
Additionally, Silver Pine includes radiant floor heating, central air conditioning, a two-car attached garage, a snowmelt driveway, and beautifully landscaped grounds.
Just minutes from downtown Aspen, you can easily walk or bike into town via the scenic East Aspen Trail—perfect for walking or biking into town while avoiding summer traffic
Own a piece of Aspen's most sought-after locations and experience the best of luxury living in this private mountain haven.
More Details
Features
History
| Date | Event | Price | $/Sqft | Source |
|---|---|---|---|---|
| Price Changed | $11,500,000 -2.13% | $2,768 | Compass Aspen | |
| Listed For Sale | $11,750,000 | $2,829 | Compass Aspen |
Expenses
| Category | Value | Frequency |
|---|---|---|
| Home Owner Assessments Fee | $300 | Annually |
Taxes
| Year | Annual Amount | Description |
|---|---|---|
| 2025 | $21,799 |
Nearby Schools
Elementary School Aspen Elementary School | 2.7 miles away | PK - 04 | |
High School Aspen High School | 2.7 miles away | 09 - 12 | |
Middle School Aspen Middle School | 2.7 miles away | 05 - 08 |
