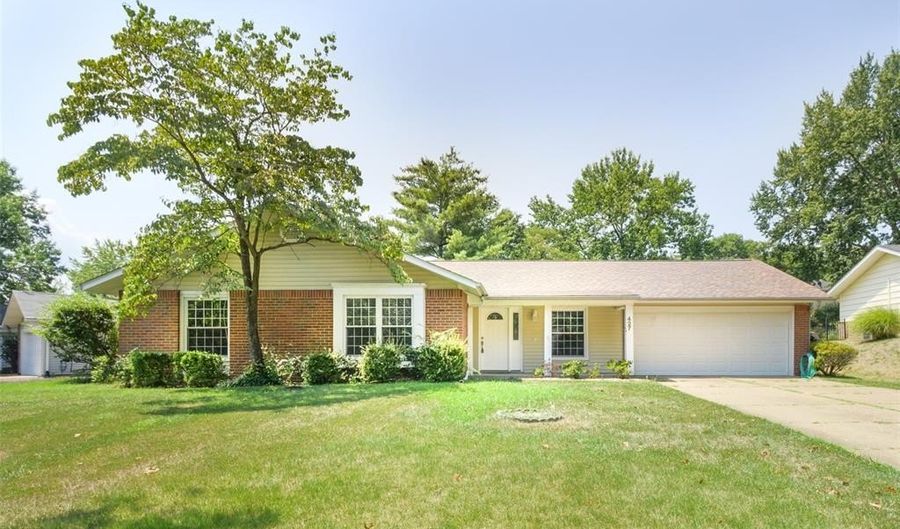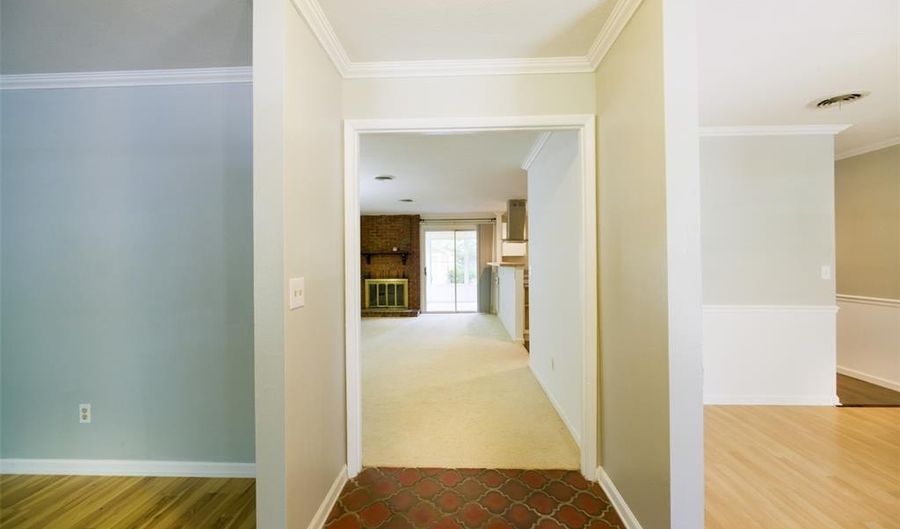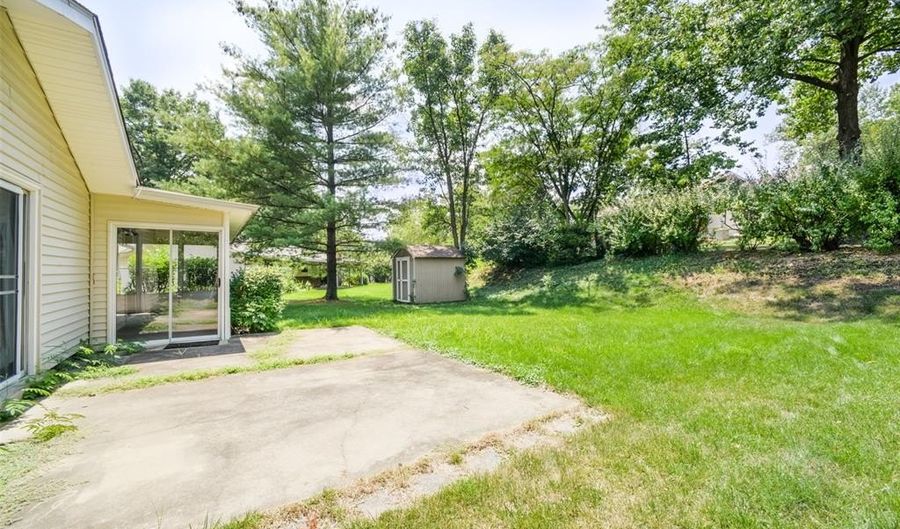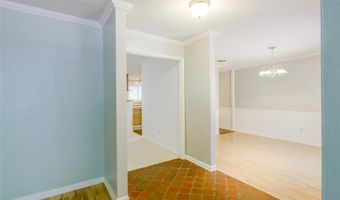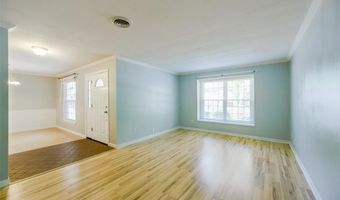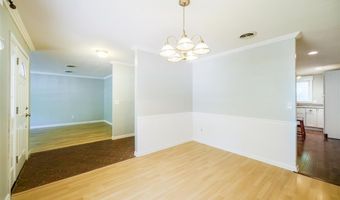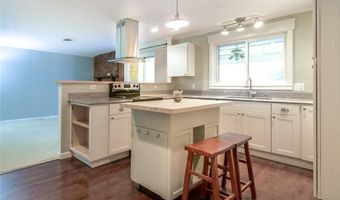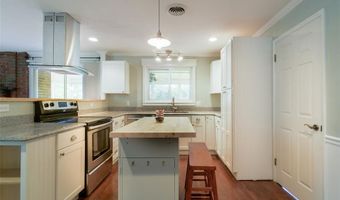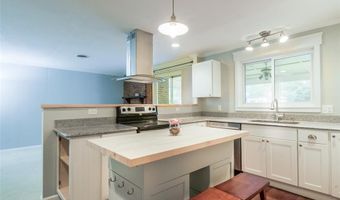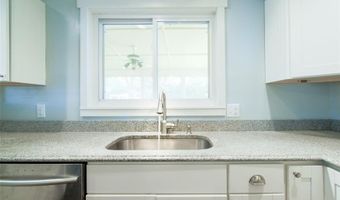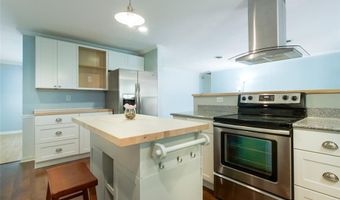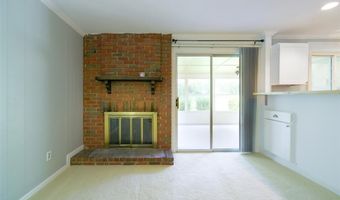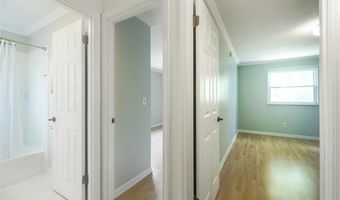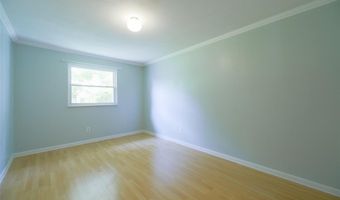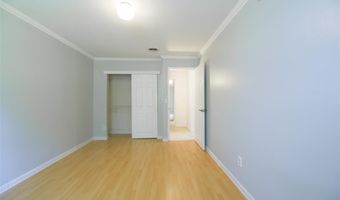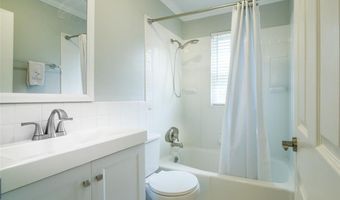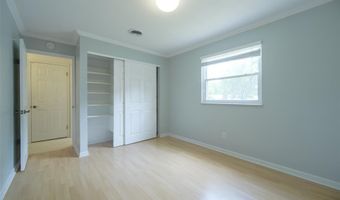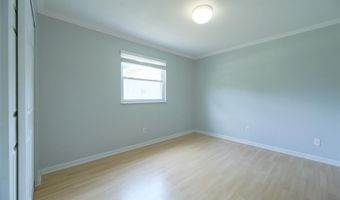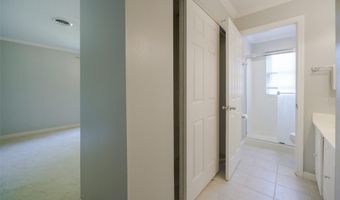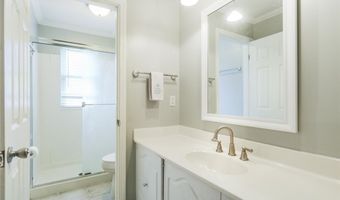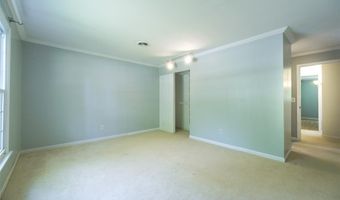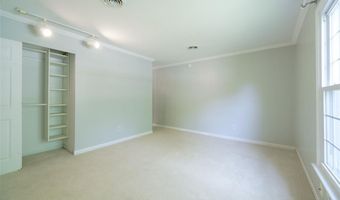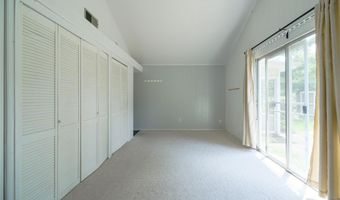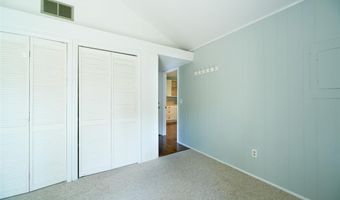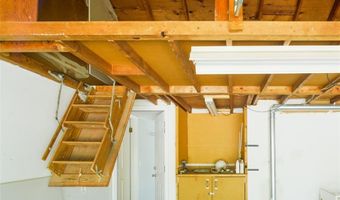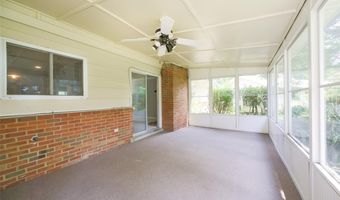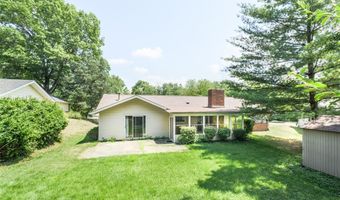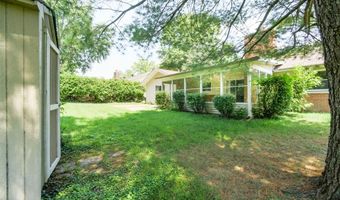427 Brass Lamp Dr Ballwin, MO 63011
Snapshot
Description
Updated ranch home in great location available for lease! Entry foyer leads to Dining room & spacious Living room w/ newer flooring. Family room has wood burning fireplace & sliding door to the carpeted screened porch w/ceiling fan & light for 3 seasons of enjoyment. Updated kitchen w/ custom cabinetry, granite counters, stainless appliances including a designer range hood, center island & butler’s pantry. Spacious den has vaulted ceiling, plant ledge, 2 closets, laundry room/closet and a mud room area leading to 2 car garage. Master bedroom has 2 closets, master bath w/ separate vanity area & tile flooring. Two more generous sized bedrooms w/ laminate flooring. Hall bath has tile flooring and a new vanity w/ granite top. Shed in the back yard provides great extra storage. Newer carpet, roof, furnace & AC compressor. Over 2000 sq ft of living space and loft storage in garage. This home does not have a basement. No pets preferred, but may be considered with additional deposit. This one won't last long! Available for occupancy mid August, only 12 month or longer terms considered.
More Details
Features
History
| Date | Event | Price | $/Sqft | Source |
|---|---|---|---|---|
| Listed For Rent | $2,350 | $1 | The Hermann London Group LLC |
Nearby Schools
High School West High | 1 miles away | 09 - 12 | |
Elementary School Ballwin Elementary | 1.4 miles away | KG - 05 | |
Elementary School Claymont Elementary | 1.3 miles away | KG - 05 |
