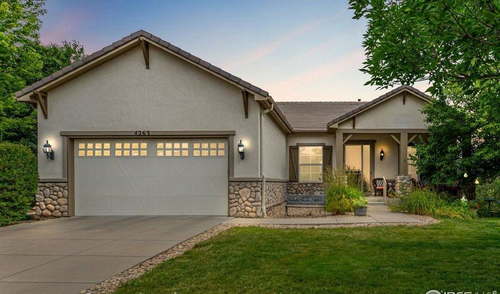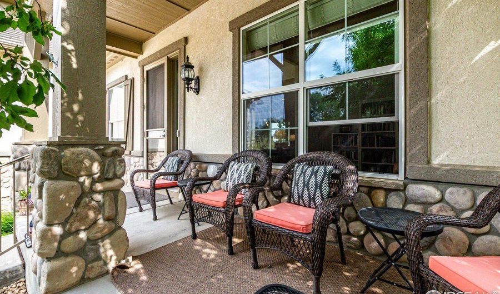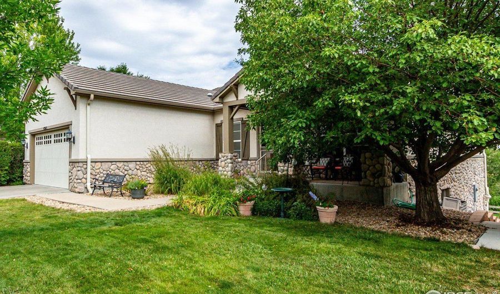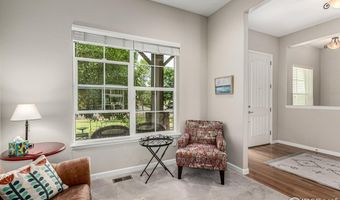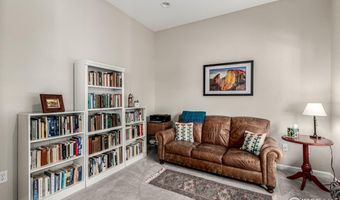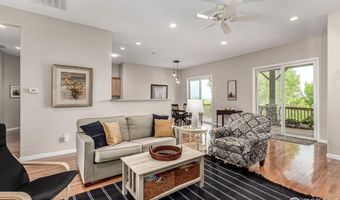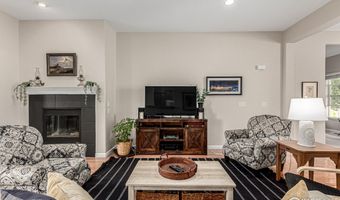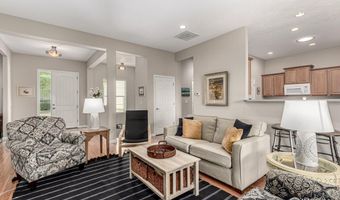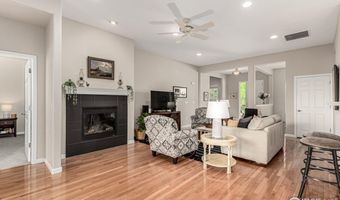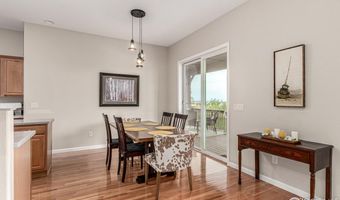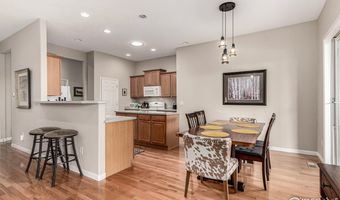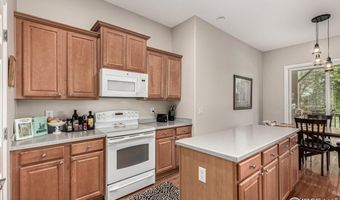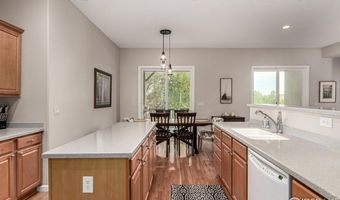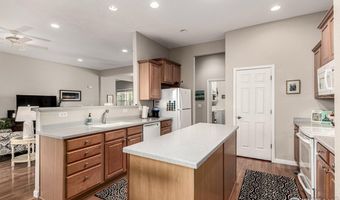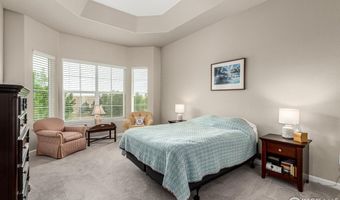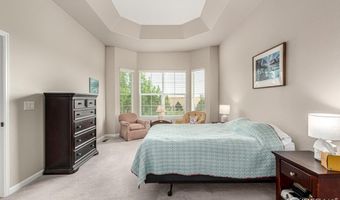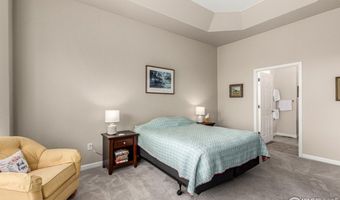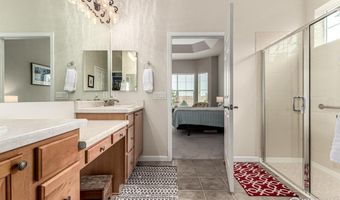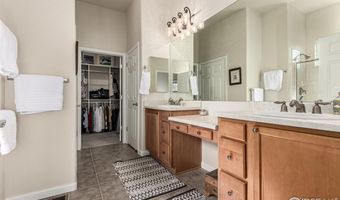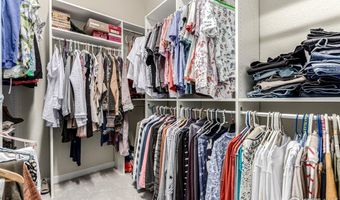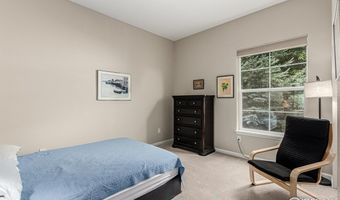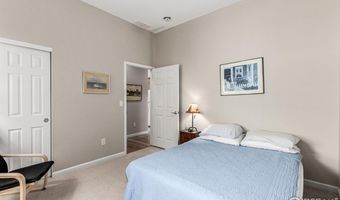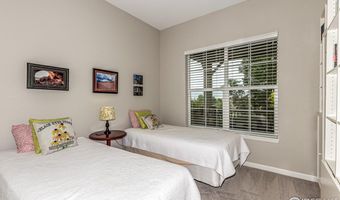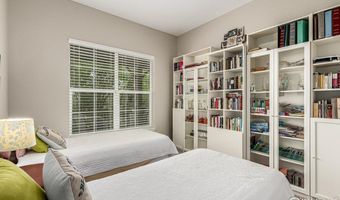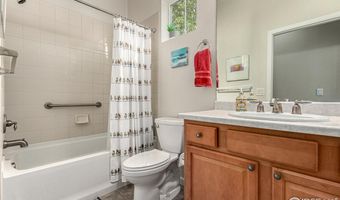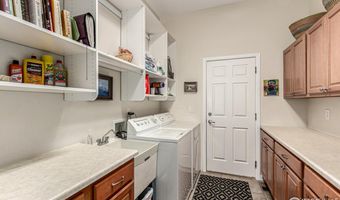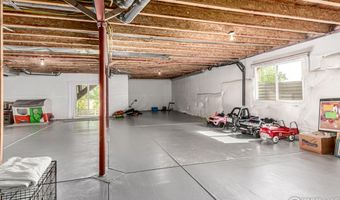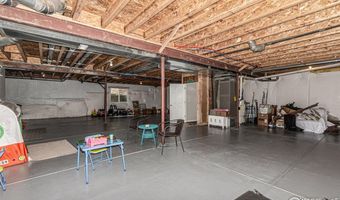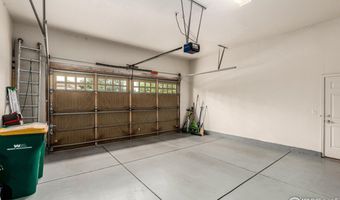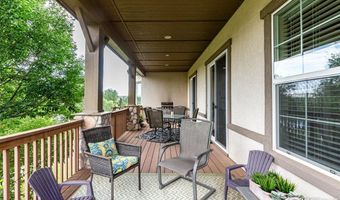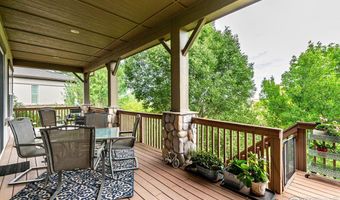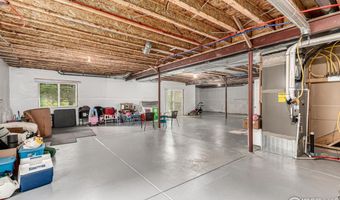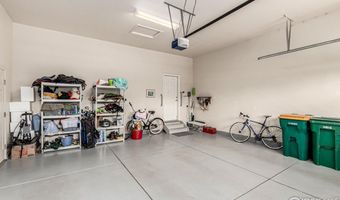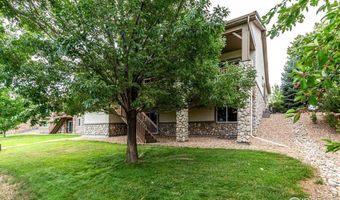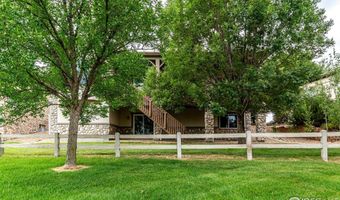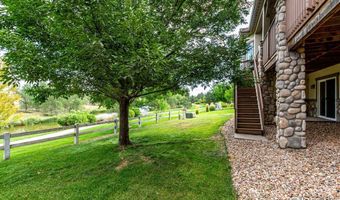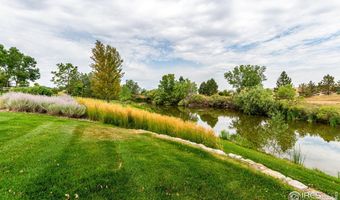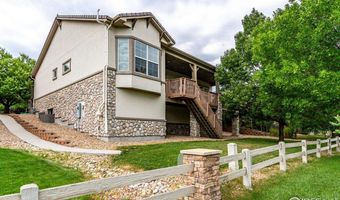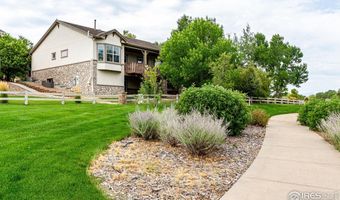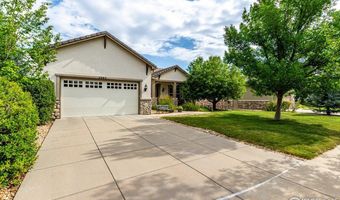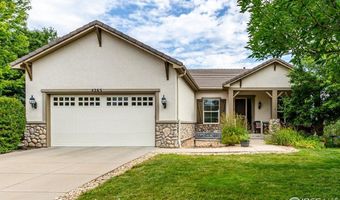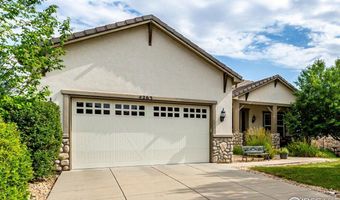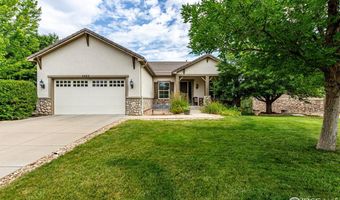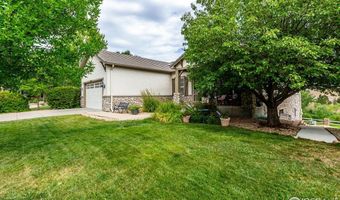Stunning Steamboat Model in Anthem Ranch 55+ with Mountain & Lake Views! Welcome to this beautifully appointed home in the sought-after Anthem Ranch 55+ community, ideally situated on a spacious cul-de-sac lot with sweeping mountain and lake views. Designed with both comfort and functionality in mind, this Steamboat model features 3 bedrooms, a versatile flex room, and an inviting open floor plan perfect for everyday living and entertaining. The heart of the home is the expansive family room with a cozy gas fireplace, flowing seamlessly into the chef's kitchen with a breakfast bar, island, pantry, rollout drawers, and abundant cabinetry. Step through one of two sliding glass doors to the large covered deck and enjoy breathtaking Colorado sunsets. The primary suite is a true retreat with a tray ceiling, bay window, generous bedroom space, a linen closet, and a luxurious 4-piece bath. Two additional bedrooms and a full bath offer comfort for guests, while a spacious mudroom with added cabinetry and counter space provides everyday convenience. The upper level offers 2,053 sq ft of thoughtfully designed living space, complemented by a 2,035 sq ft unfinished walkout basement-ready to be finished for even more living space-backing to trails that connect to over 48 miles of scenic pathways. Enjoy Anthem Ranch's unparalleled amenities, including a 30,000 sq ft recreation center, indoor and outdoor pools, hot tubs, a full fitness center, exercise classes, and over 130 clubs and planned community activities. This home offers the best of Colorado living-scenic views, unmatched amenities, and the opportunity to create even more space with a finished basement.
