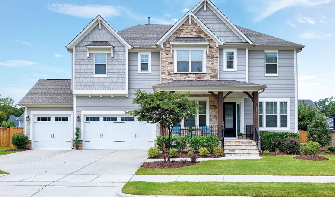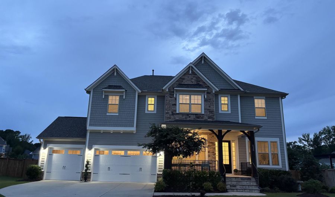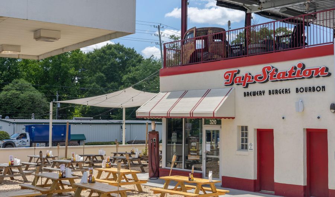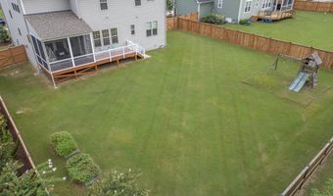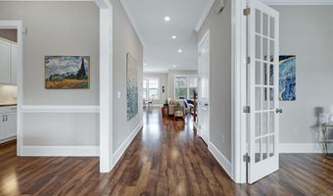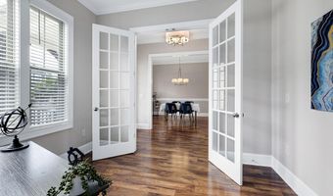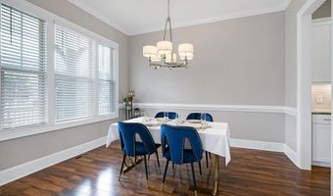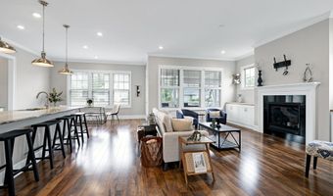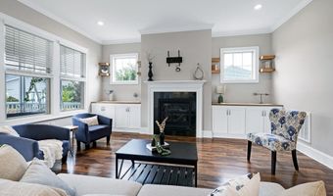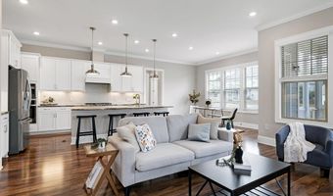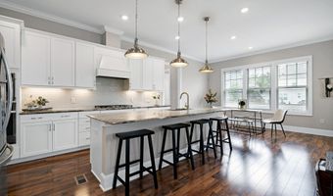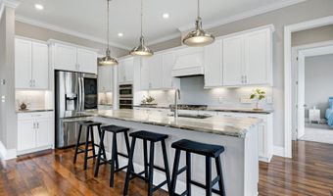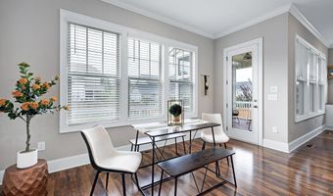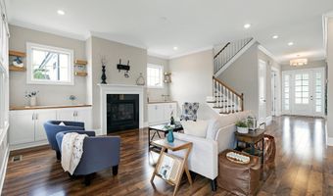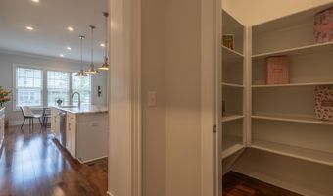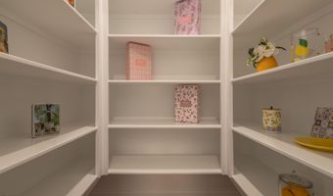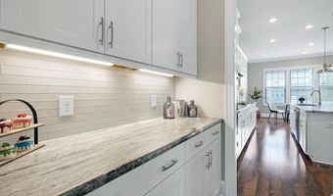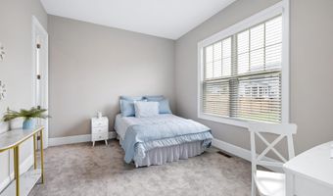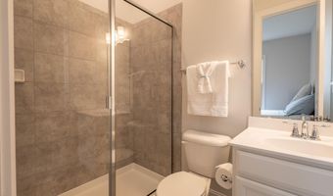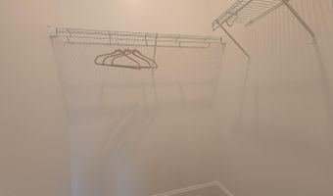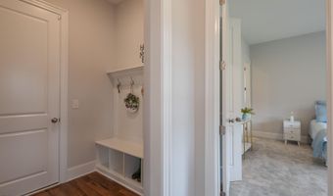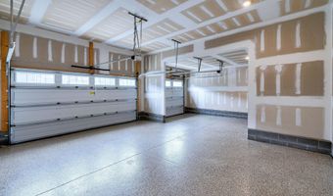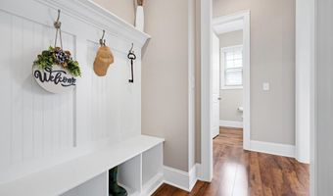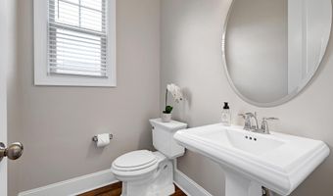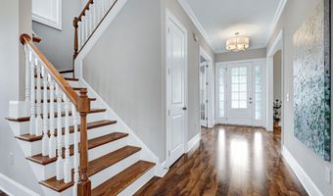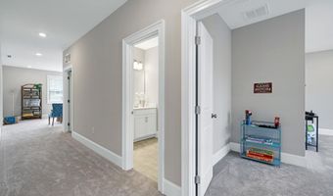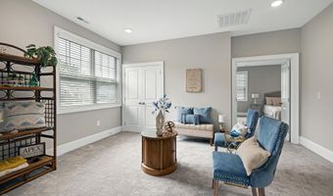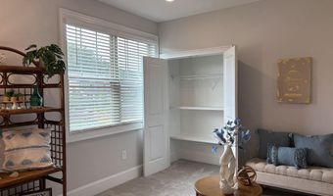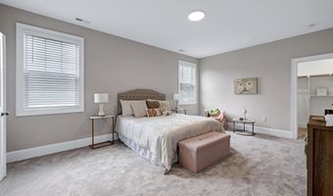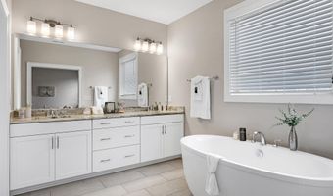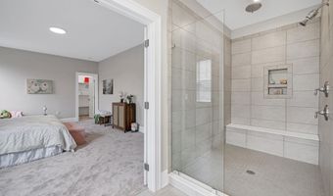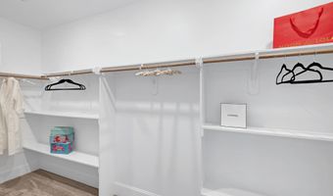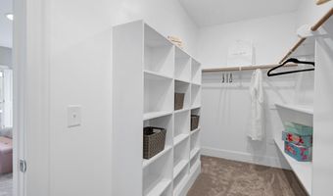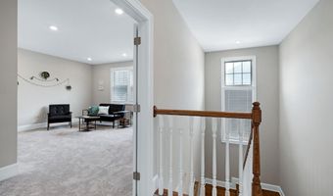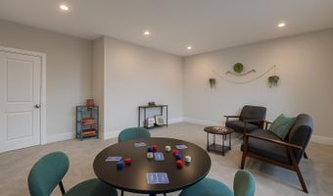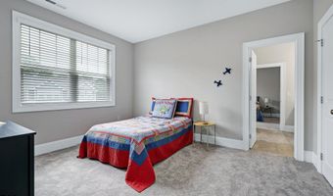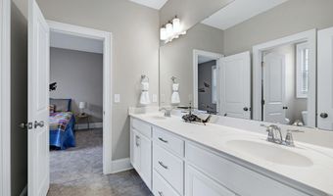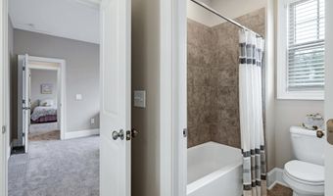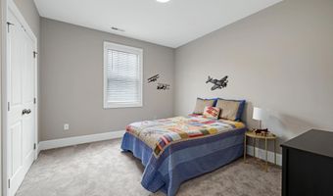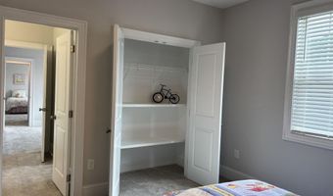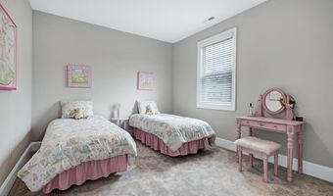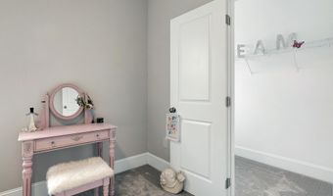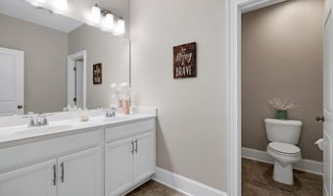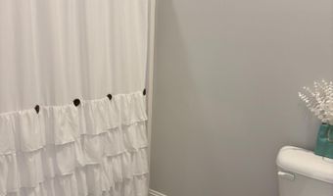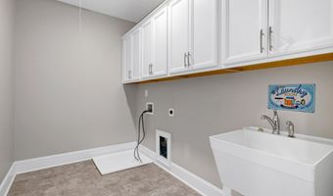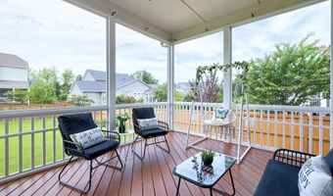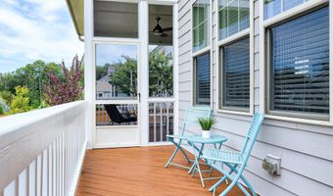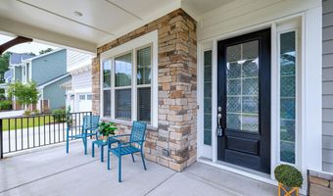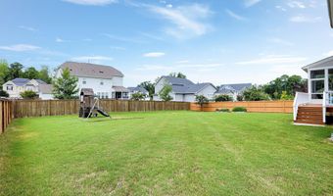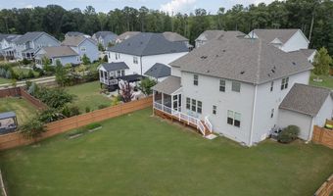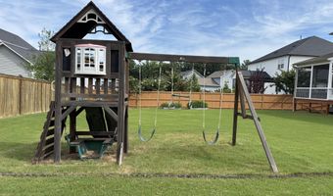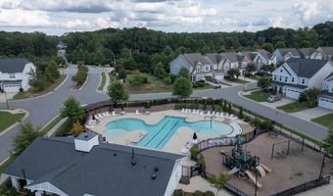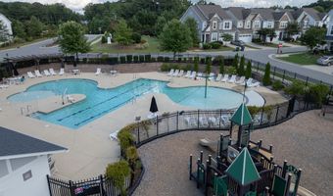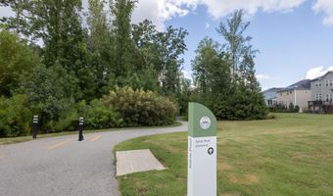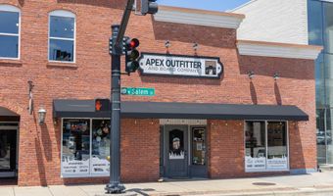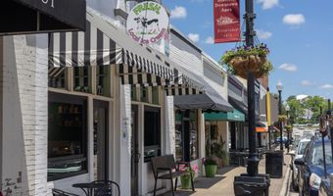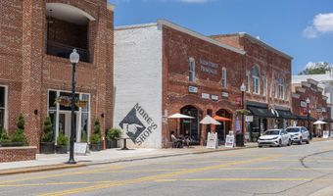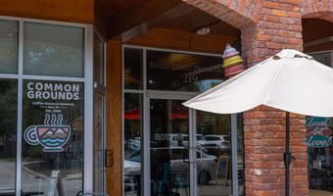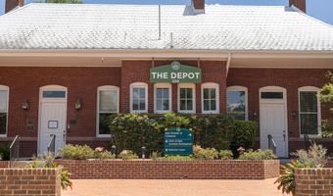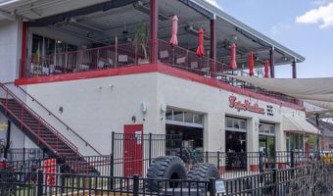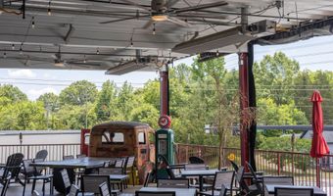426 Tintern Ln Apex, NC 27523
Snapshot
Description
Rare opportunity to own a newer home on a larger lot convenient to everything to both Historic Downtown Apex and West Cary offer! Tucked in sought after Middleton Estates off Old Jenks Road between Davis Dr & Hwy 55...Location, Location, Location! Giving you all the features you are looking for in your new home: 3 car garage with epoxy floor finish; open floor plan; gourmet kitchen with walk-in pantry plus butler's pantry, oversized island, 5 burner gas cooktop, convection wall oven and Advantium microwave; 1st floor guest suite with walk-in closet and walk-in shower; screened porch and deck, plus beyond rocking chair sized front porch; office with glass french doors; 5 bedrooms and 4.5 baths; expansive flat, fenced backyard with play set; primary suite offers custom built-ins in the closet, extended walk-in separate shower with rain head shower head in ceiling, full bench and built-in nook for soap & shampoo, in addition to the freestanding soaking tub; additional custom shelving in bedroom 5 and loft closets; custom cabinets and shelving flank fireplace in the family room; even the handrail offers a special little extra touch at the top of the stairs...this home is special from floor to ceiling! Carpet replaced, fresh interior paint, deck and screened porch decking freshly stained and trim painted all in August 2025. This home is move in ready! No compromises required you...5 bedrooms including the 1st floor guest suite; 4 full bathrooms and a separate powder room; office and dining room; bonus and loft; screened porch and deck, plus covered front porch...you really can have it all!!
More Details
Features
History
| Date | Event | Price | $/Sqft | Source |
|---|---|---|---|---|
| Listed For Sale | $1,100,000 | $291 | EXP Realty LLC |
Expenses
| Category | Value | Frequency |
|---|---|---|
| Home Owner Assessments Fee | $300 | Quarterly |
Taxes
| Year | Annual Amount | Description |
|---|---|---|
| 2026 | $8,220 |
Nearby Schools
Middle School Salem Middle | 0.2 miles away | 06 - 08 | |
Elementary School Salem Elementary | 0.4 miles away | KG - 05 | |
High School Apex High | 1.2 miles away | 09 - 12 |
