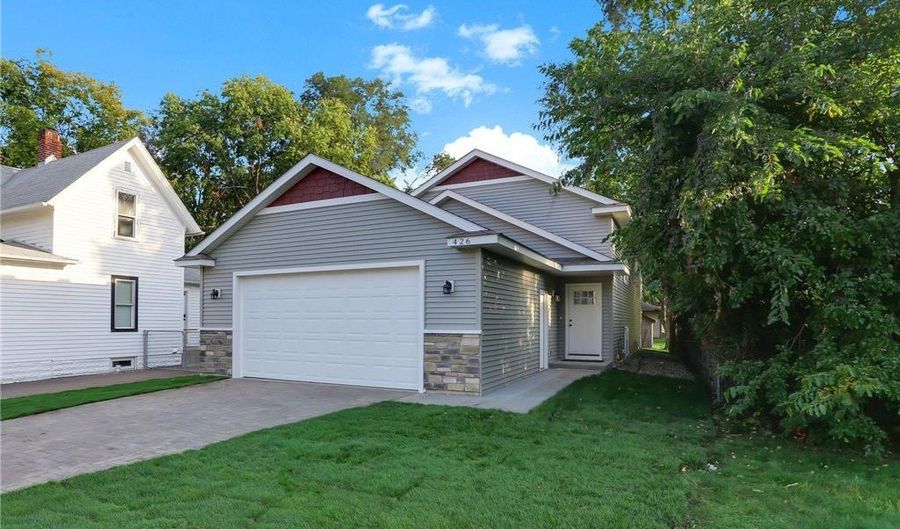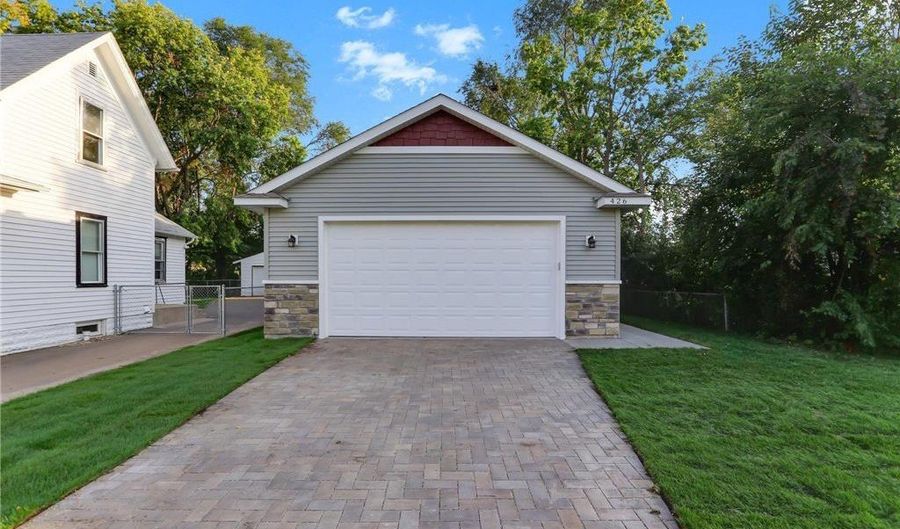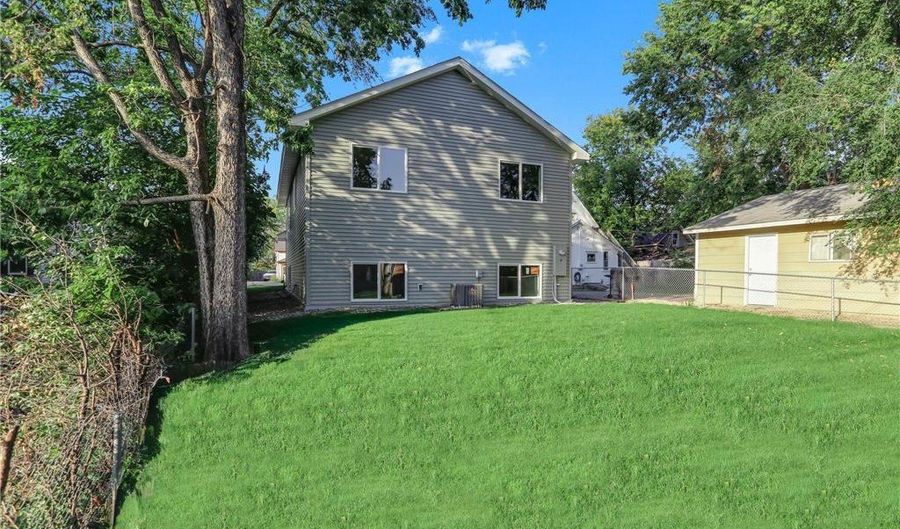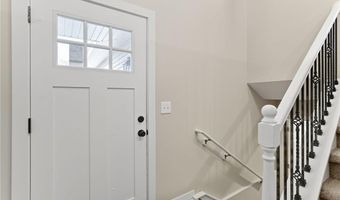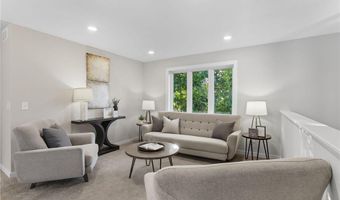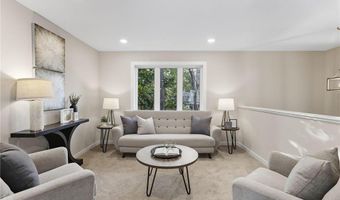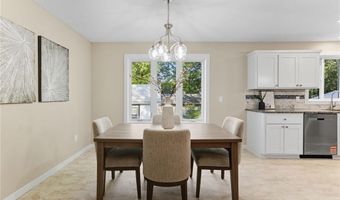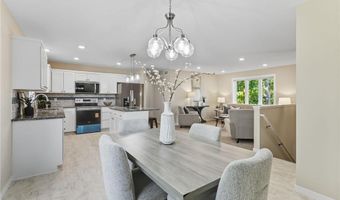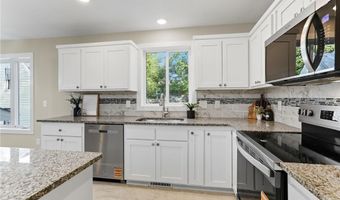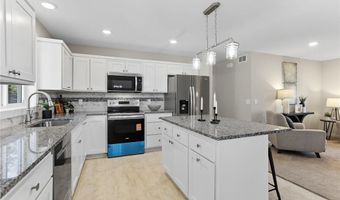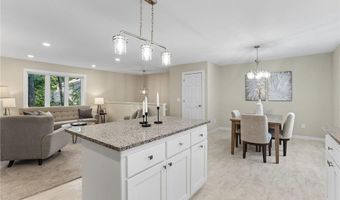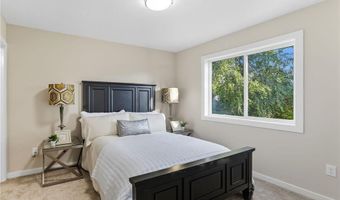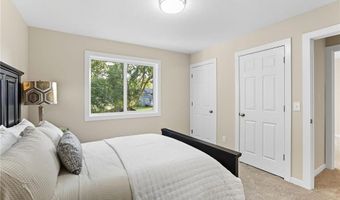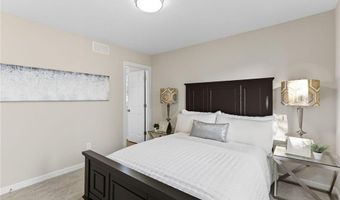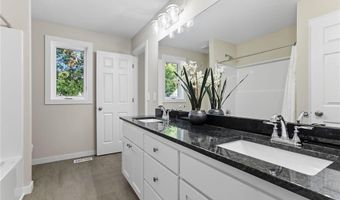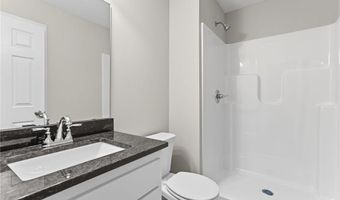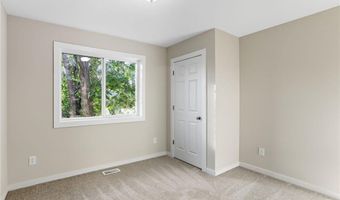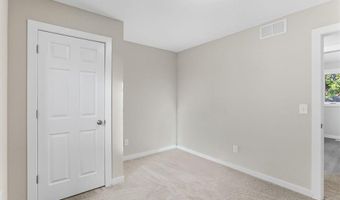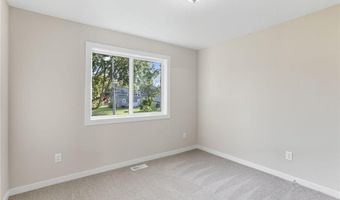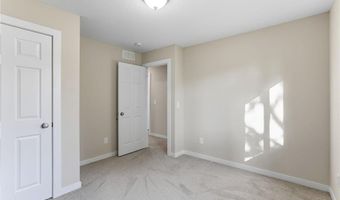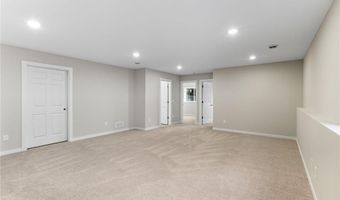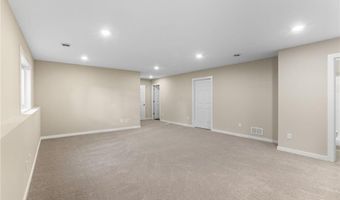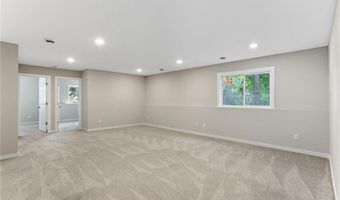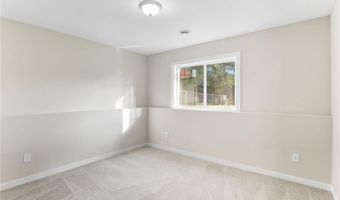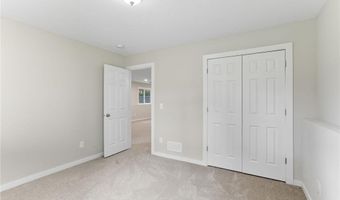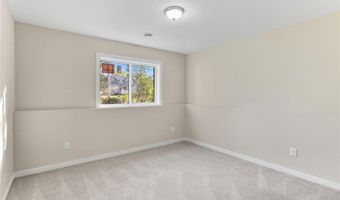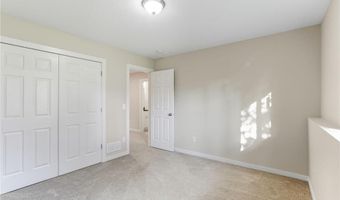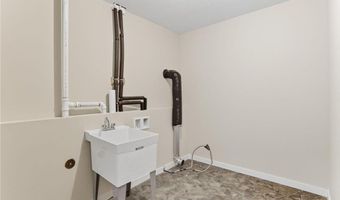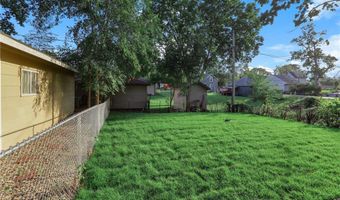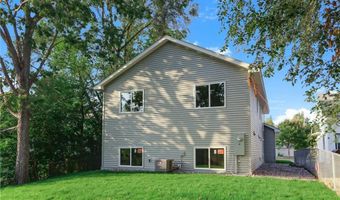426 Taylor St Anoka, MN 55303
Snapshot
Description
Welcome to your brand-new home in one of Anoka’s most sought-after neighborhoods!
This rare new construction offers 5 bedrooms with a spacious, open floor plan designed for modern living. The bright, sun-filled kitchen features white cabinetry, stainless steel appliances, a stylish backsplash, granite countertops, and a large center island—perfect for cooking and entertaining.
The main level includes three bedrooms on the same floor, along with a walk-through bathroom showcasing a double vanity and natural light from its own window. The lower level will impress with a massive family room—ideal for movie nights, game days, or gatherings—plus two additional bedrooms and a ¾ bath.
Outside, enjoy a professionally finished yard with sod and rock landscaping, along with a luxury brick paver driveway that adds both curb appeal and durability.
This home is truly move-in ready—offering incredible value for new construction, with no HOA fees.
All of this in a super-convenient location just blocks from historic downtown Anoka, with shopping, dining, and riverfront charm right at your doorstep. Don’t miss this opportunity—schedule your private showing today!
More Details
Features
History
| Date | Event | Price | $/Sqft | Source |
|---|---|---|---|---|
| Price Changed | $399,900 -4.76% | $188 | United Real Estate Twin Cities | |
| Price Changed | $419,900 -4.55% | $198 | United Real Estate Twin Cities | |
| Listed For Sale | $439,900 | $207 | United Real Estate Twin Cities |
Taxes
| Year | Annual Amount | Description |
|---|---|---|
| 2025 | $690 |
Nearby Schools
Middle School Cygnus Academy | 0.1 miles away | 06 - 08 | |
Elementary School Washington Elementary | 0.3 miles away | KG - 05 | |
High School Transition Plus | 0.3 miles away | 12 - 12 |
