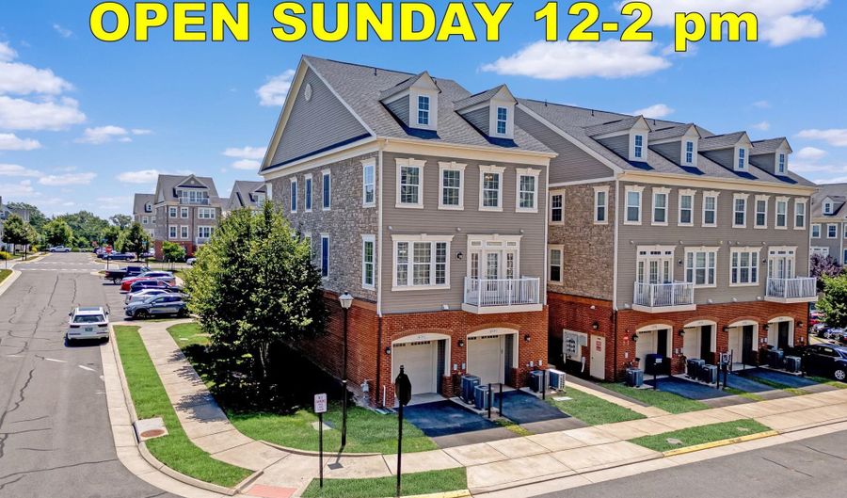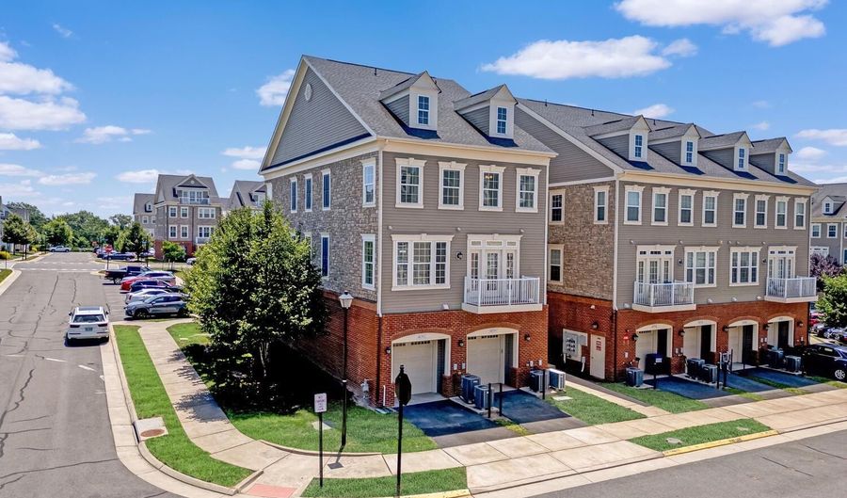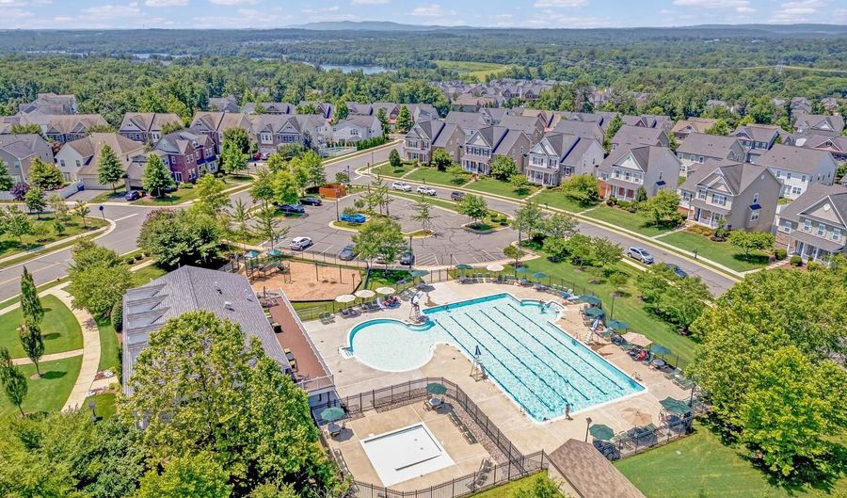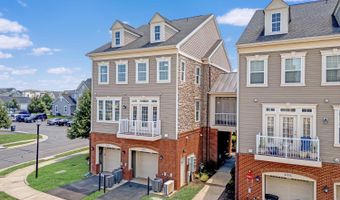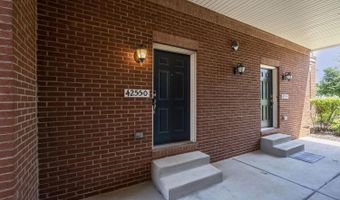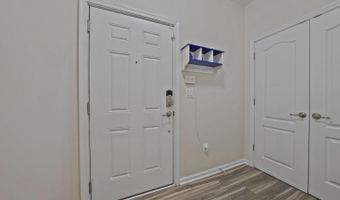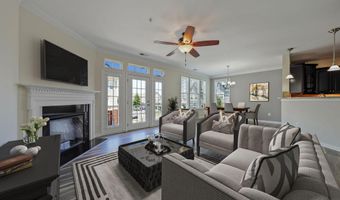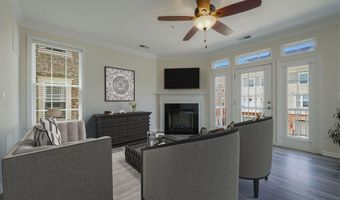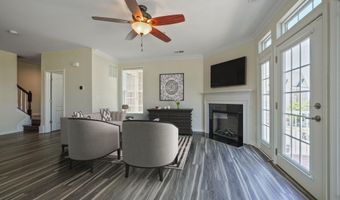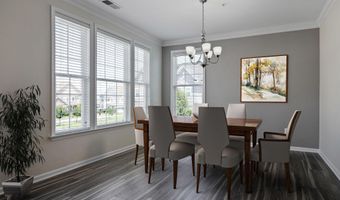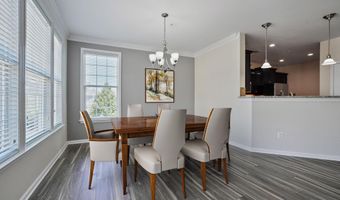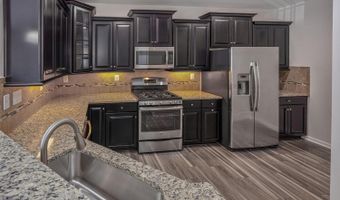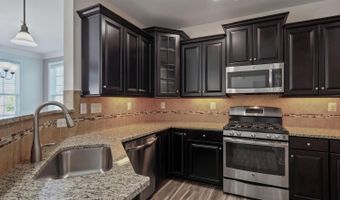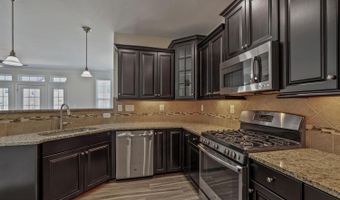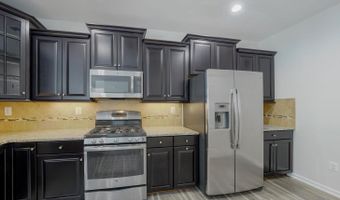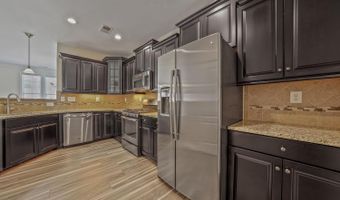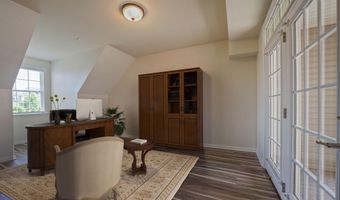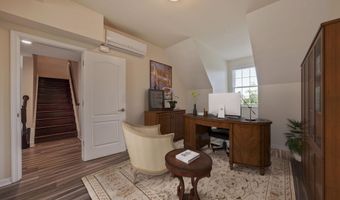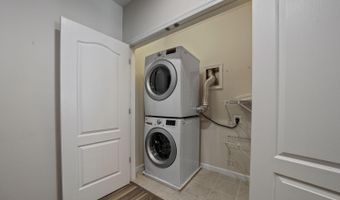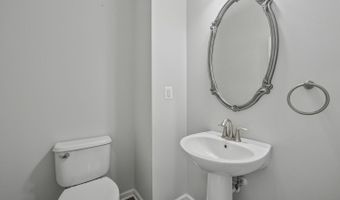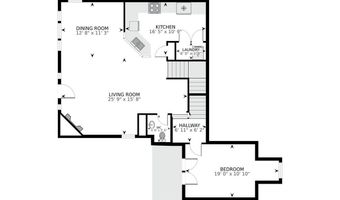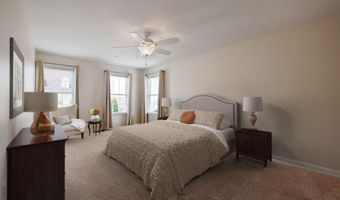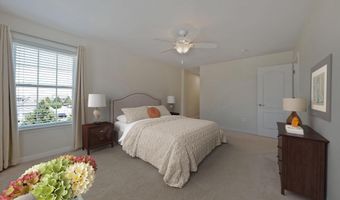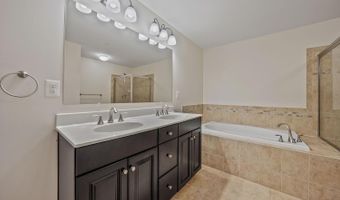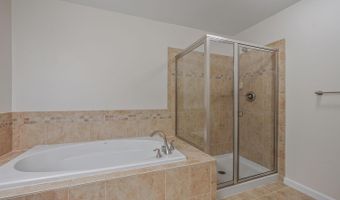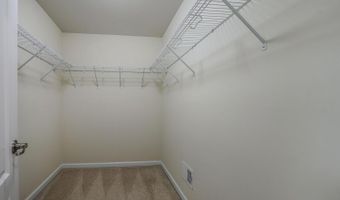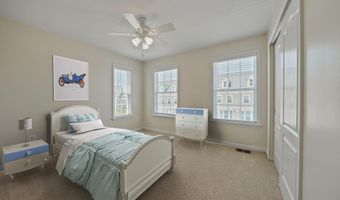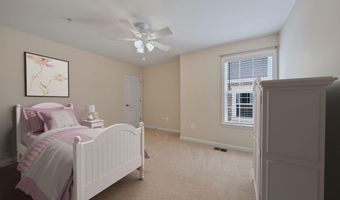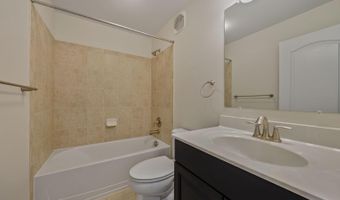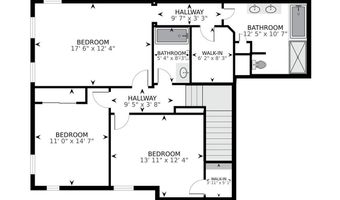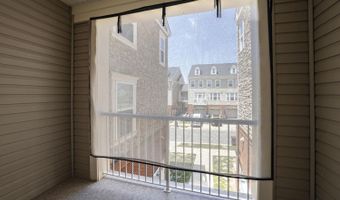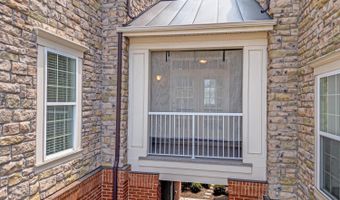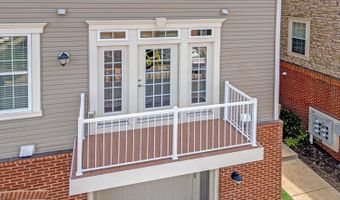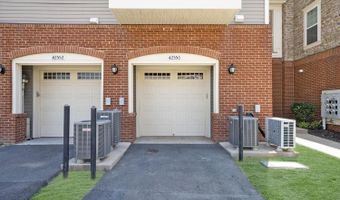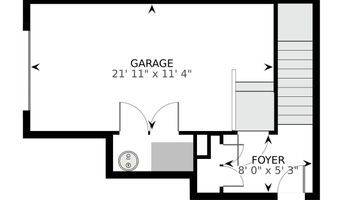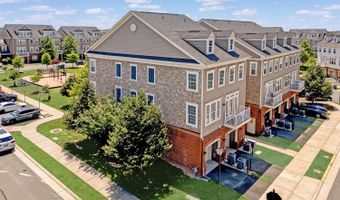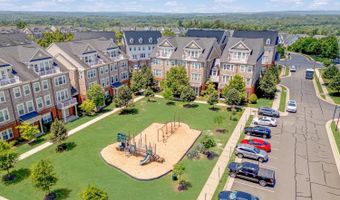42550 SUNSET RIDGE Sq Ashburn, VA 20148
Snapshot
Description
Experience the perfect blend of comfort and versatility in this beautifully maintained end-unit townhome-style condo with a private garage. Enjoy the spacious feel and privacy of a townhome, paired with the low-maintenance ease of condo living—all in a bright, thoughtfully designed layout.
<br><br>
With three generously sized bedrooms, two and a half baths, and flexible living spaces, this home is built for the way you live. From everyday living to entertaining, every detail is designed to maximize function, flow, and comfort. The bright and airy open-concept main level showcases wide plank flooring, fresh neutral paint, and an abundance of natural light pouring in through numerous windows. A chic corner electric fireplace adds both warmth and charm, creating a welcoming atmosphere for everyday living. The space flows effortlessly to a private balcony—perfect for morning coffee or evening relaxation.
<br><br>
Just off the main level, a private den offers an ideal work-from-home space or peaceful retreat, complete with its own mini-split HVAC system and private balcony for added comfort and flexibility. The gourmet kitchen is a true highlight, showcasing rich espresso cabinetry, sleek granite countertops, a designer tile backsplash, and stainless steel appliances—blending style and functionality with ease.
<br><br>
Upstairs, you'll find three generously sized bedrooms with plush carpeting, ceiling fans, and ample closet space. The primary suite offers a luxurious escape with a massive walk-in closet and a spa-inspired bathroom featuring a soaking tub and double vanity.
<br><br>
Additional highlights include a full-size washer and dryer, dual-zone HVAC (including a separate split system for the office), and an unbeatable location—just steps from the community pool and adjacent to the playground. This move-in ready home checks all the boxes for modern living with comfort, space, and thoughtful updates throughout. Located in the sought-after Preserve at Goose Creek, residents enjoy access to an array of exceptional community amenities designed for both recreation and relaxation. Take advantage of the outdoor pool, modern fitness center, and stylish clubhouse with a party room—perfect for hosting gatherings. Explore scenic walking trails and enjoy serene creek access, while multiple tot-lots and playgrounds offer fun for all ages. The community also hosts regular events and programs, fostering a vibrant and connected neighborhood lifestyle.
<br><br>
Incredible location with quick access to commuter routes, Dulles airport, Silver-line metro, and all your daily needs including dining, shopping, and more.
More Details
Features
History
| Date | Event | Price | $/Sqft | Source |
|---|---|---|---|---|
| Listed For Sale | $599,900 | $302 | Keller Williams Realty |
Expenses
| Category | Value | Frequency |
|---|---|---|
| Home Owner Assessments Fee | $139 | Monthly |
Taxes
| Year | Annual Amount | Description |
|---|---|---|
| $4,309 |
Nearby Schools
Elementary School Hillside Elementary | 1.1 miles away | PK - 05 | |
Elementary School Sanders Corner Elementary | 1 miles away | PK - 05 | |
Elementary School Mill Run Elementary | 1.3 miles away | PK - 05 |






