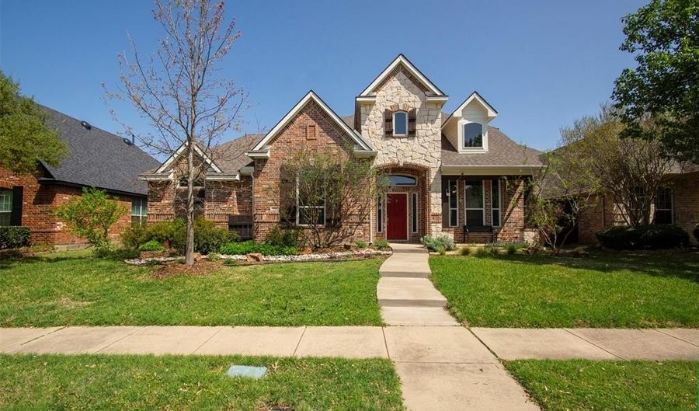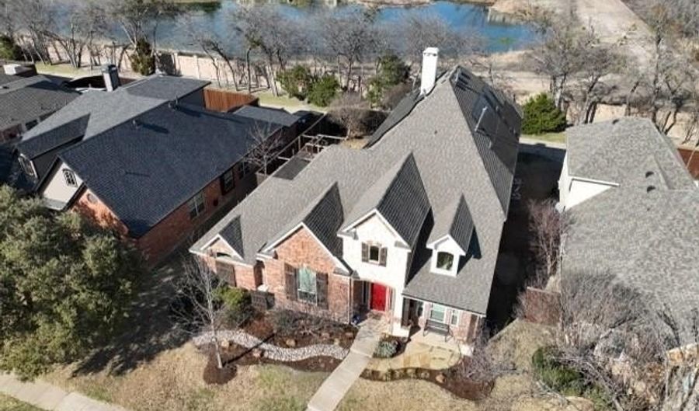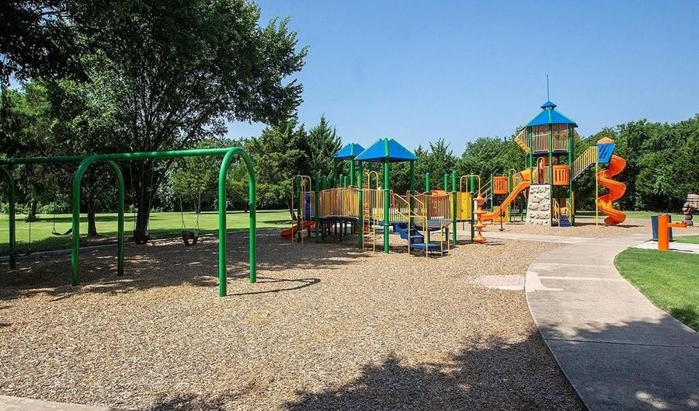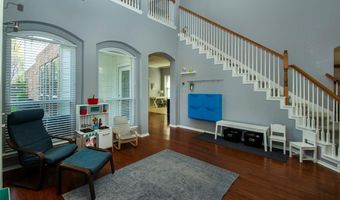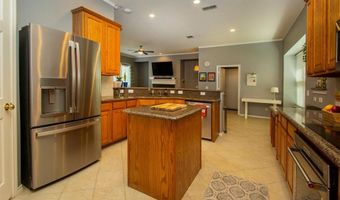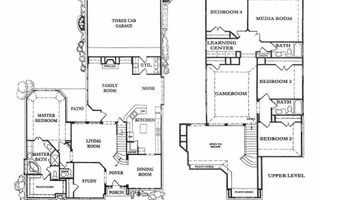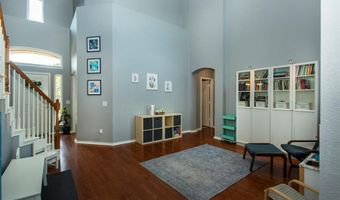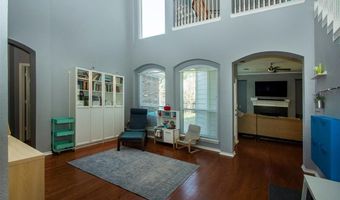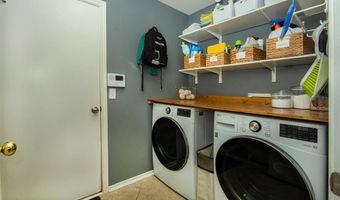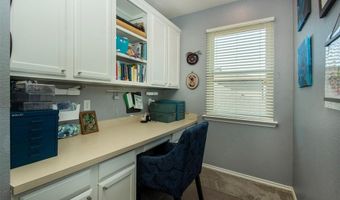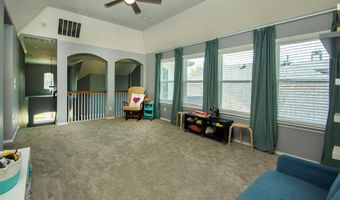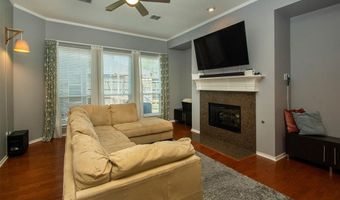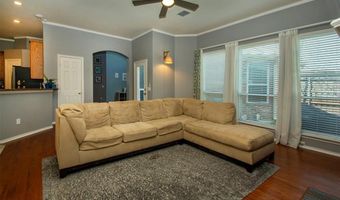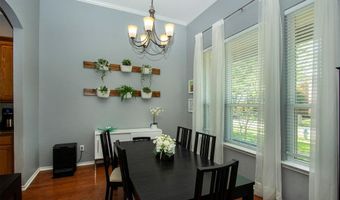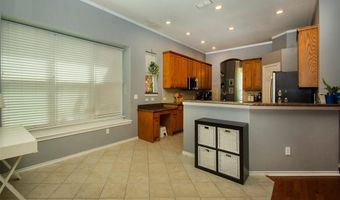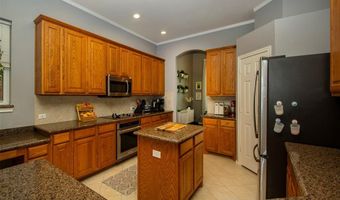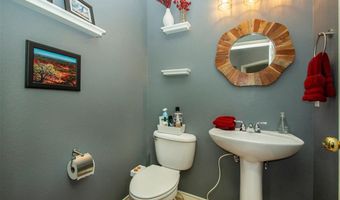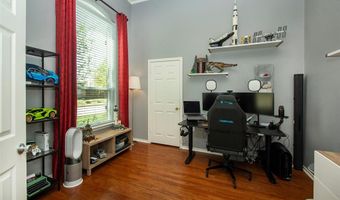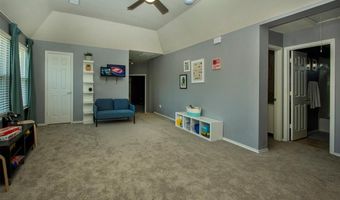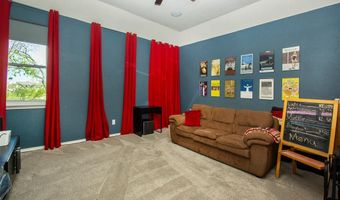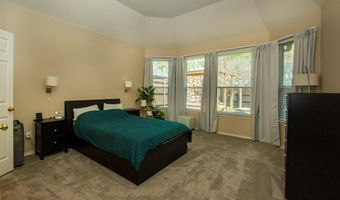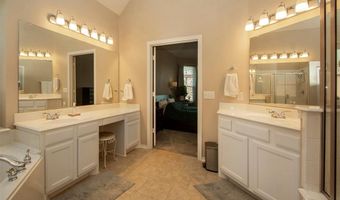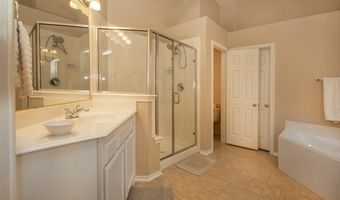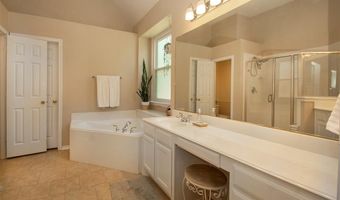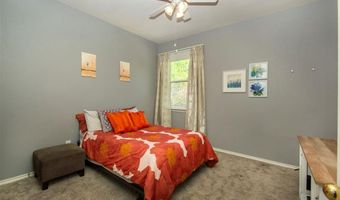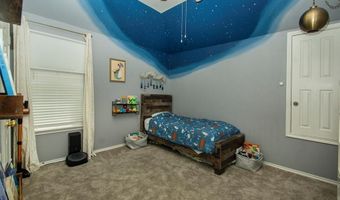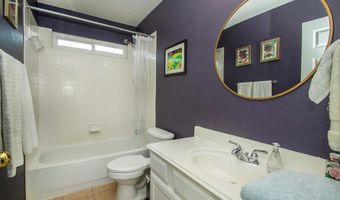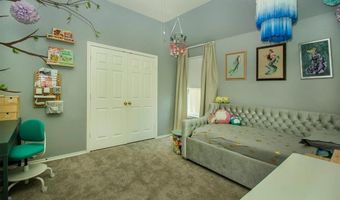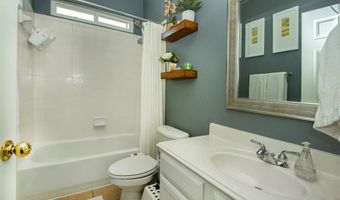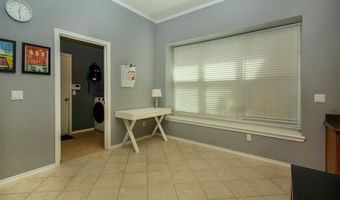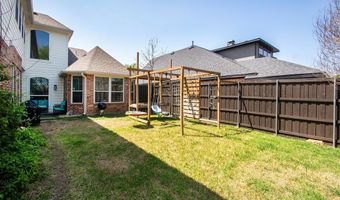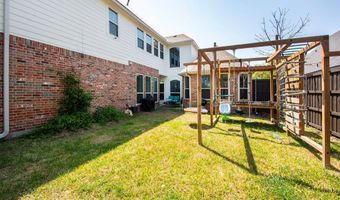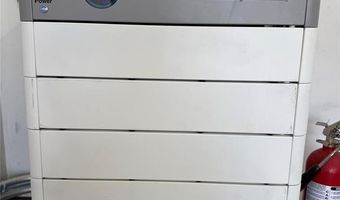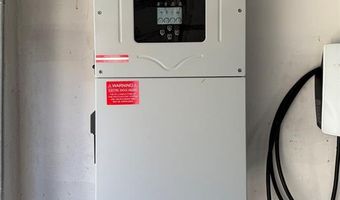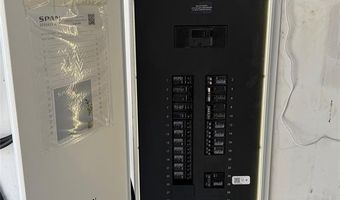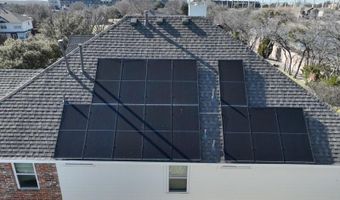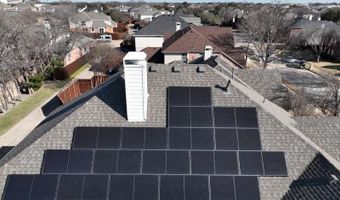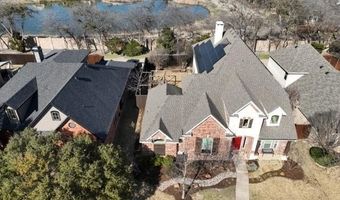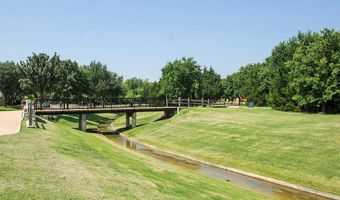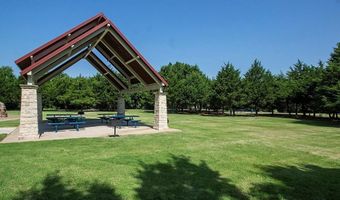425 Saint Andrews Dr Allen, TX 75002
Snapshot
Description
AMAZING - Welcome to your cozy and stunning new home in Spring Meadow subdivision. This perfectly designed home has it all! Beautiful, open floor plan is perfect for entertaining. Featuring 4 bedrooms, a study (with a closet, which could be a 5th bedroom), 2 Living, 2 Dining, Game room and Media room. Media room overlooks a beautiful pond during certain seasons throughout the year. Oversized Primary Bedroom is on the main floor, has a gorgeous en-suite bath with a new shower enclosure and incredible walk-in closet. Chef's kitchen highlights abundant counter and cabinet space, walk-in pantry, plus is open to main living and dining areas. Features include electric EV charger in 3-car garage, wired for ethernet throughout, whole home backup battery, Span.io Smart breaker panel, soaring ceilings, custom wood floors, tall ceilings, lots of windows & tons of light throughout. Solar panels are paid in full and will convey with the home. Relax on your back patio in the beautiful pool-sized backyard, with plenty of grass space. Experience the luxuries of family living with beautiful green belts, playground & private pond in the neighborhood. Welcome Home!
More Details
Features
History
| Date | Event | Price | $/Sqft | Source |
|---|---|---|---|---|
| Listed For Sale | $615,000 | $175 | Keller Williams Realty Allen |
Expenses
| Category | Value | Frequency |
|---|---|---|
| Home Owner Assessments Fee | $269 | Annually |
Nearby Schools
High School Allen High School | 0.9 miles away | 09 - 12 | |
Elementary School James And Margie Marion Elementary | 0.9 miles away | PK - 06 | |
Elementary School Gene M Reed Elementary | 1.2 miles away | PK - 06 |
