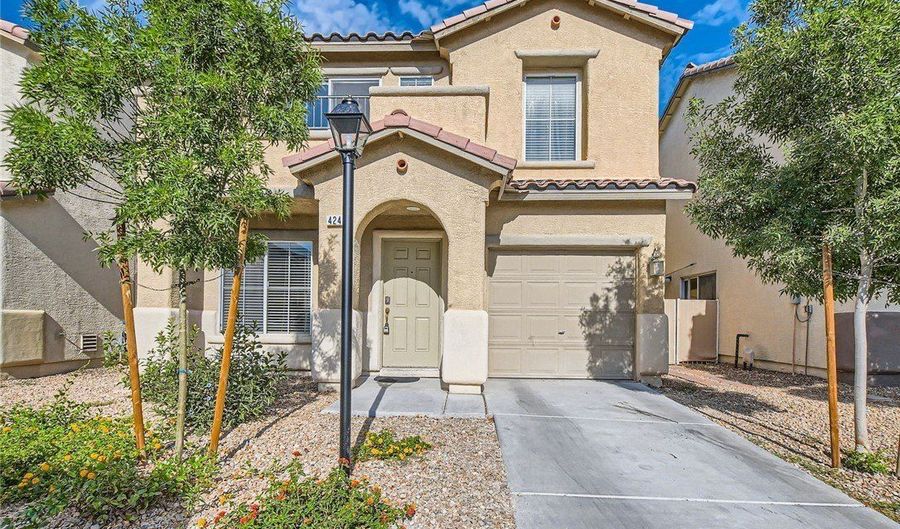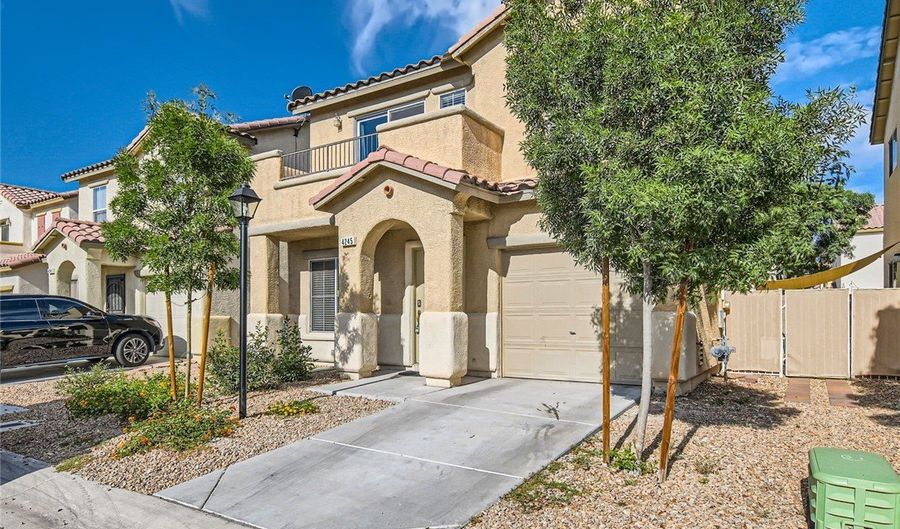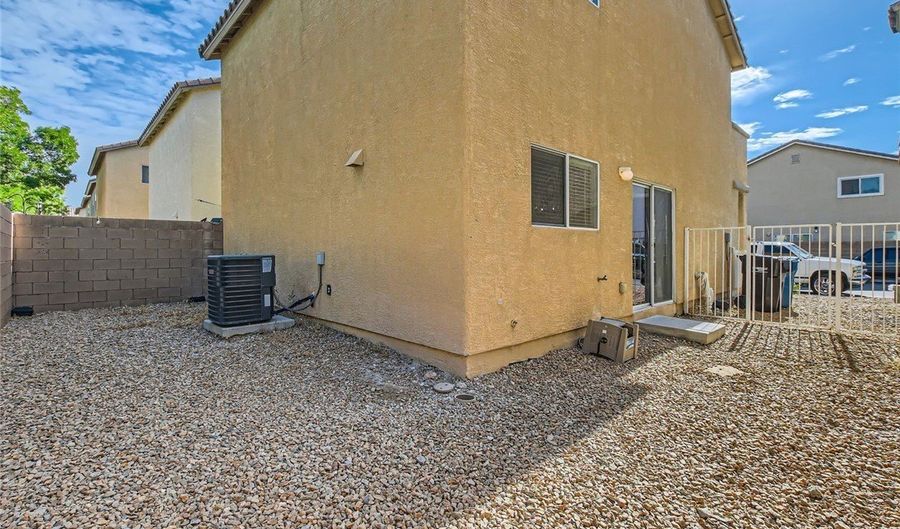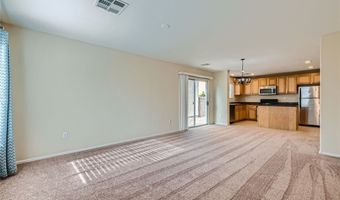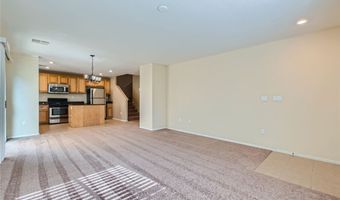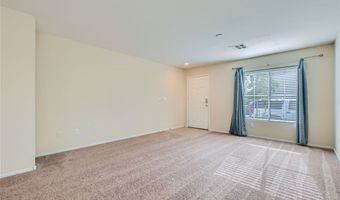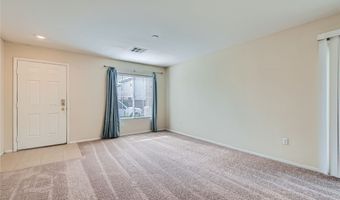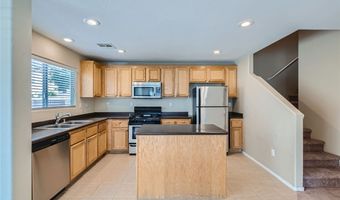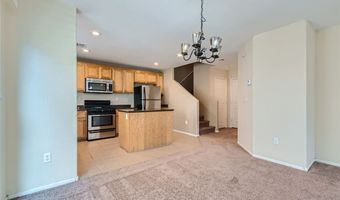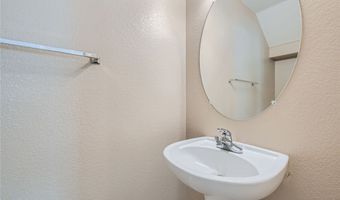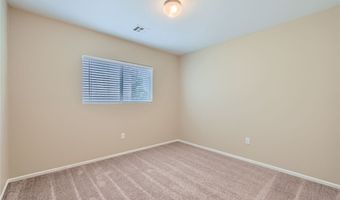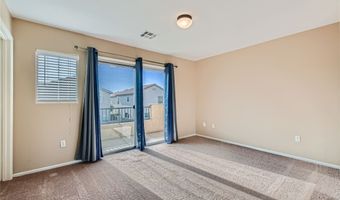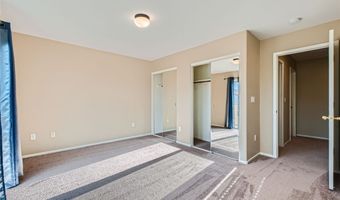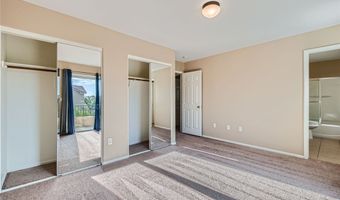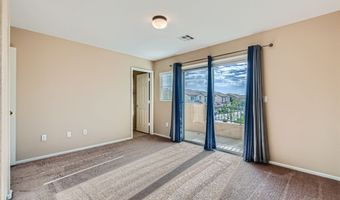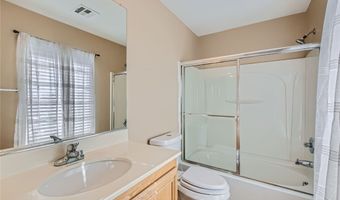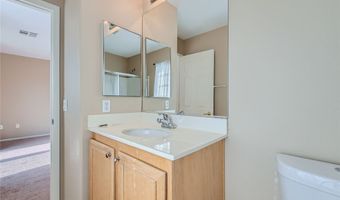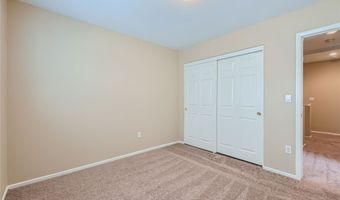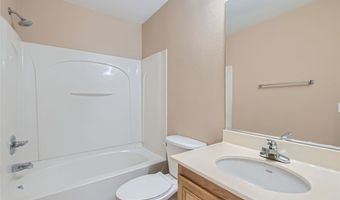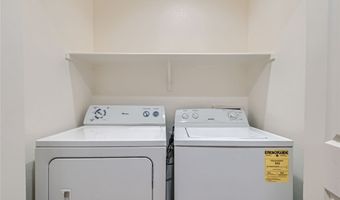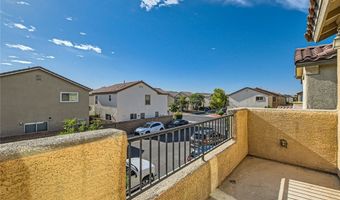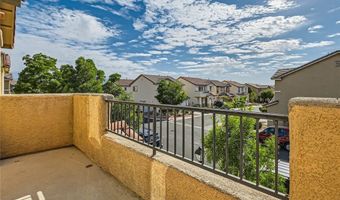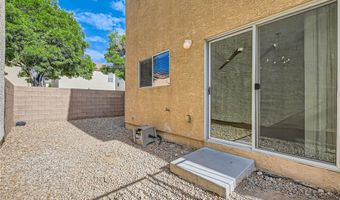4245 Fleet Dancer St Las Vegas, NV 89129
Price
$1,750/mo
Listed On
Type
For Rent
Status
Active
3 Beds
3 Bath
1271 sqft
For Rent $1,750/mo
Snapshot
Type
For Sale
Category
Rent
Property Type
Residential Lease
Property Subtype
Single Family Residence
MLS Number
2701291
Parcel Number
138-03-312-060
Property Sqft
1,271 sqft
Lot Size
0.05 acres
Year Built
2004
Year Updated
Bedrooms
3
Bathrooms
3
Full Bathrooms
2
3/4 Bathrooms
0
Half Bathrooms
1
Quarter Bathrooms
0
Lot Size (in sqft)
2,178
Price Low
-
Room Count
7
Building Unit Count
-
Condo Floor Number
-
Number of Buildings
-
Number of Floors
0
Parking Spaces
2
Location Directions
N on 95, West on Craig, South on Tenaya, Right on Glittery Stone, Right on High Cascade, Left on Fleet Dancer
Subdivision Name
Mayfield
Franchise Affiliation
RE/MAX International
Special Listing Conditions
Auction
Bankruptcy Property
HUD Owned
In Foreclosure
Notice Of Default
Probate Listing
Real Estate Owned
Short Sale
Third Party Approval
Description
Cozy 2-Story home, 3 Bedrooms 1.5 Baths, bed and 1/2 bath downstairs, 1 Car Garage, Open Floor Plan, Spacious rooms, Neutral colors throughout home, Walk in Closet in master, Patio and community pool.
More Details
MLS Name
Greater Las Vegas Association of REALTORS®, Inc.
Source
ListHub
MLS Number
2701291
URL
MLS ID
GLVARNV
Virtual Tour
PARTICIPANT
Name
Michelle Leonard
Primary Phone
(702) 896-5500
Key
3YD-GLVARNV-252385
Email
TEXT ONLY
BROKER
Name
RE/MAX Advantage
Phone
(702) 896-5500
OFFICE
Name
RE/MAX Advantage
Phone
(702) 896-5500
Copyright © 2025 Greater Las Vegas Association of REALTORS®, Inc. All rights reserved. All information provided by the listing agent/broker is deemed reliable but is not guaranteed and should be independently verified.
Features
Basement
Dock
Elevator
Fireplace
Greenhouse
Hot Tub Spa
New Construction
Pool
Sauna
Sports Court
Waterfront
Appliances
Dishwasher
Dryer
Garbage Disposer
Microwave
Range
Refrigerator
Washer
Architectural Style
Other
Construction Materials
Frame
Stucco
Cooling
Central Air
Gas (Cooling)
Exterior
Community Pool
Flooring
Carpet
Tile
Heating
Central
Natural Gas
Interior
Window Treatments
Parking
Garage
Roof
Tile
Rooms
Bathroom 1
Bathroom 2
Bathroom 3
Bedroom 1
Bedroom 2
Bedroom 3
Dining Room
Great Room
Kitchen
Utilities
Cable Available
History
| Date | Event | Price | $/Sqft | Source |
|---|---|---|---|---|
| Listed For Rent | $1,750 | $1 | RE/MAX Advantage |
Expenses
| Category | Value | Frequency |
|---|---|---|
| Pet Deposit | $350 | Once |
| Security Deposit | $1,750 | Once |
Nearby Schools
Show more
Get more info on 4245 Fleet Dancer St, Las Vegas, NV 89129
By pressing request info, you agree that Residential and real estate professionals may contact you via phone/text about your inquiry, which may involve the use of automated means.
By pressing request info, you agree that Residential and real estate professionals may contact you via phone/text about your inquiry, which may involve the use of automated means.
