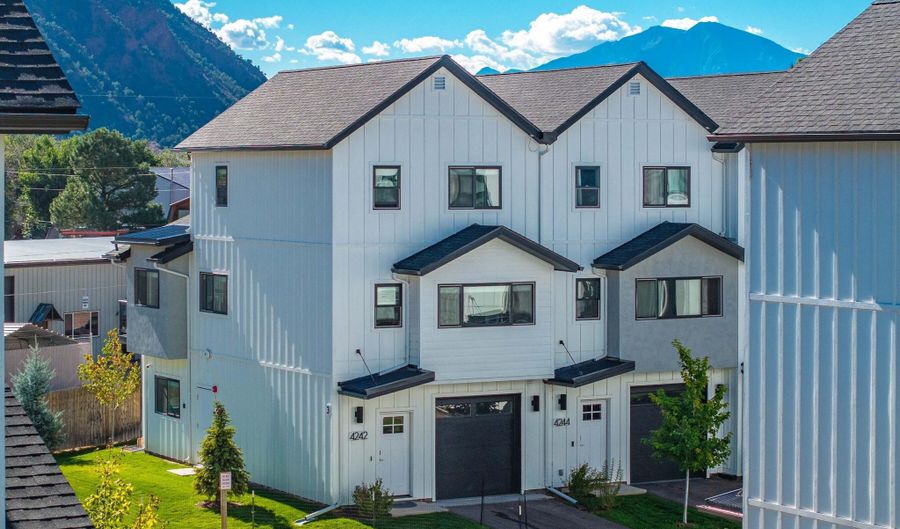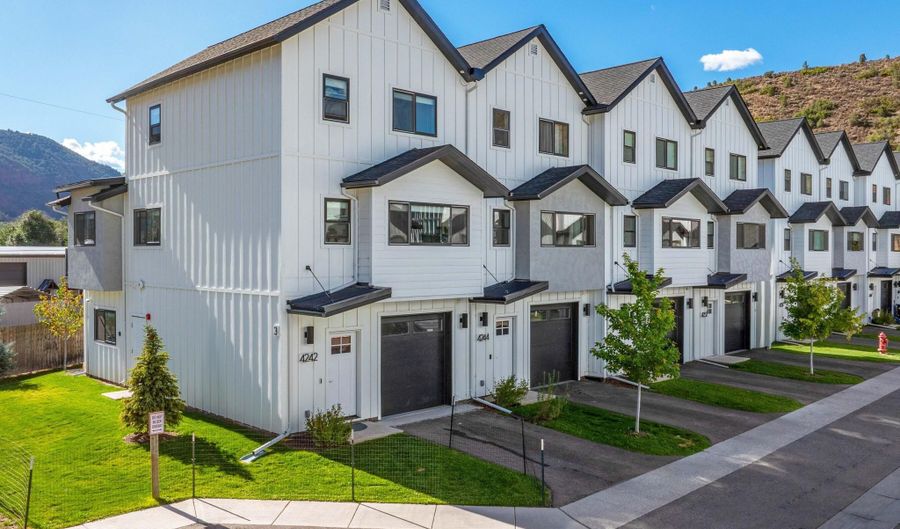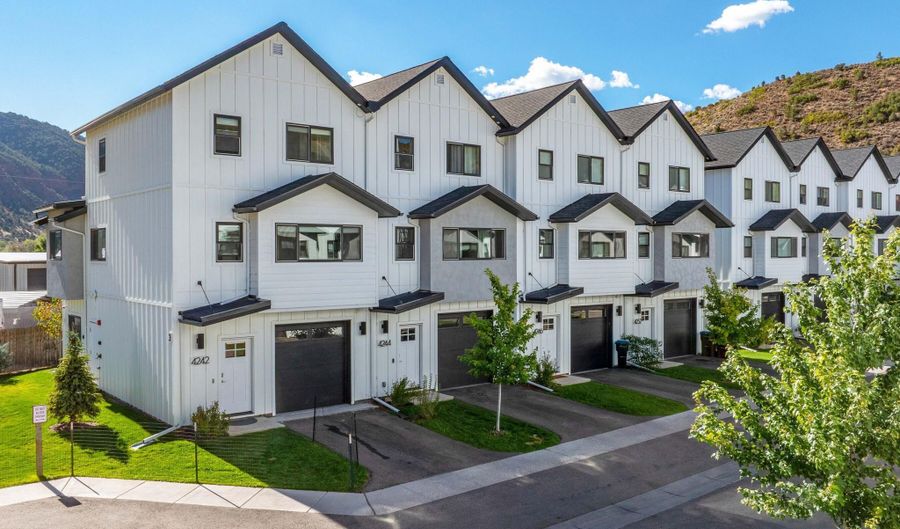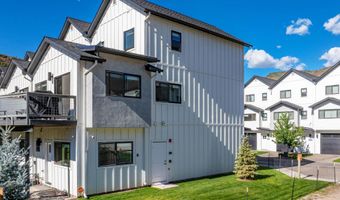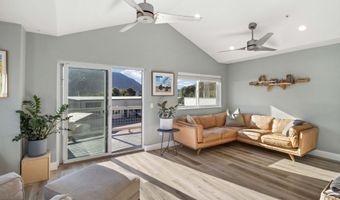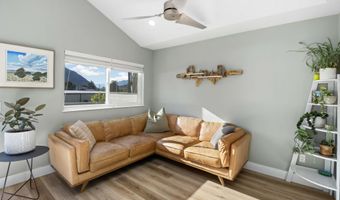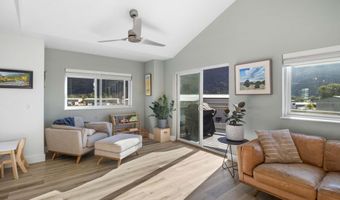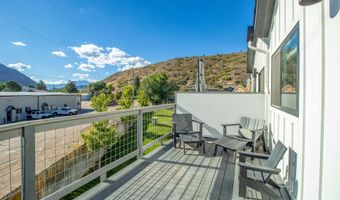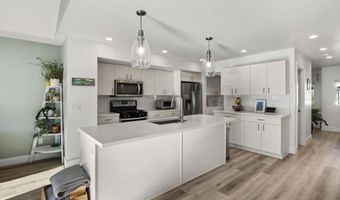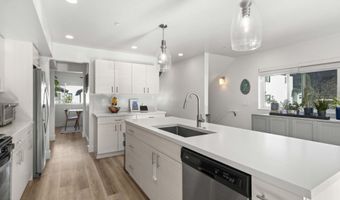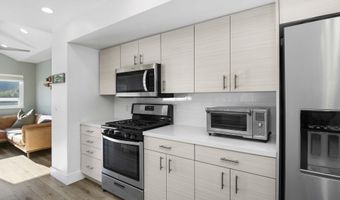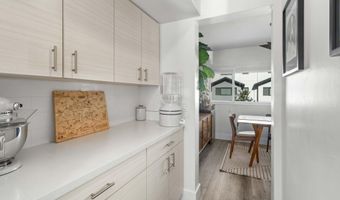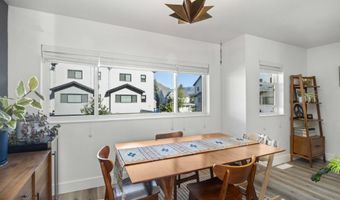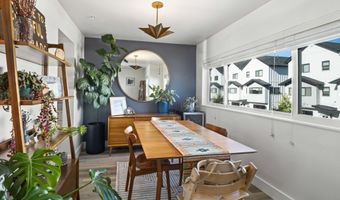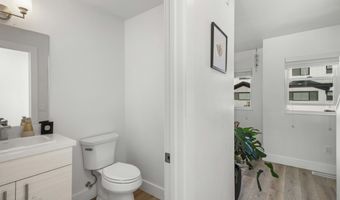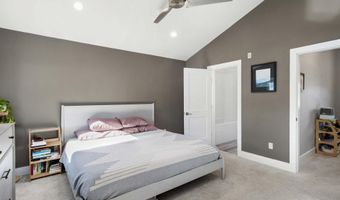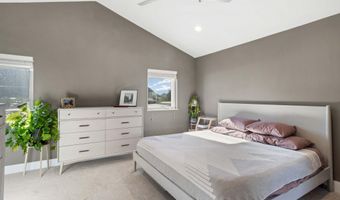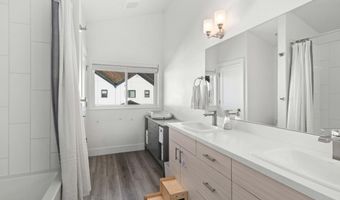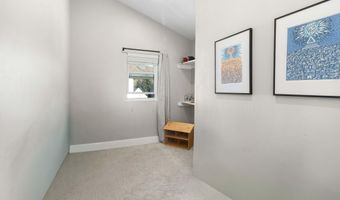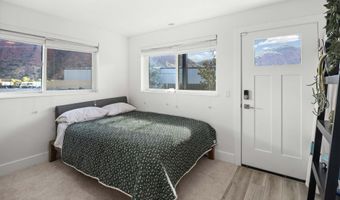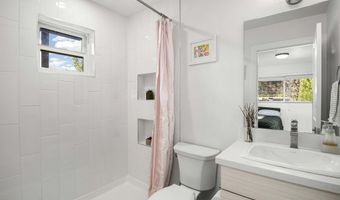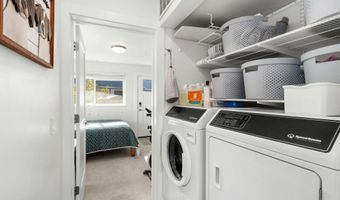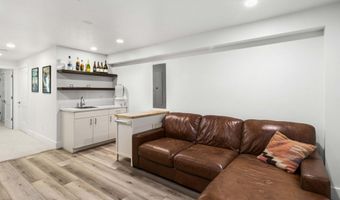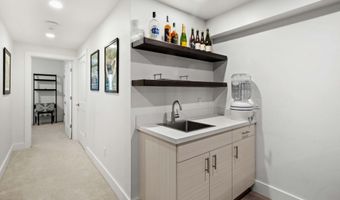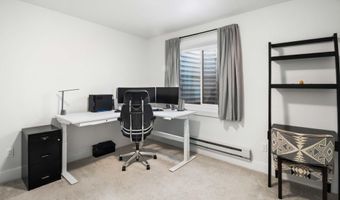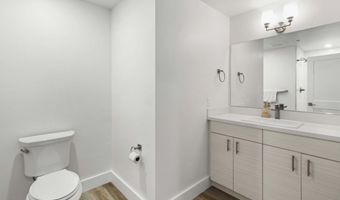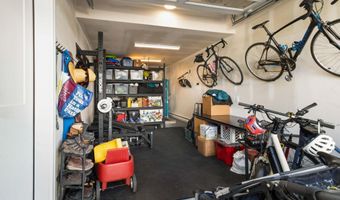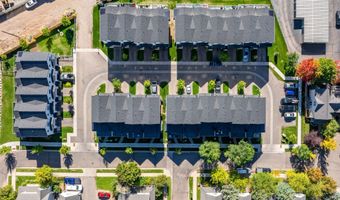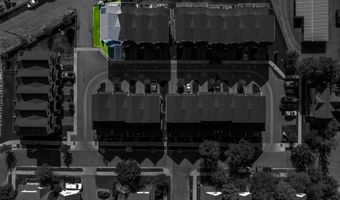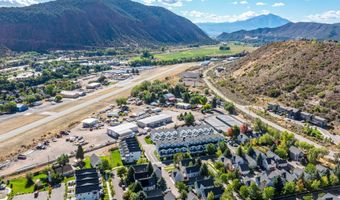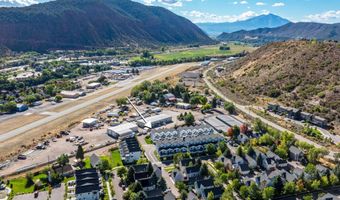4242 Ripple Ln Glenwood Springs, CO 81601
Price
$849,000
Listed On
Type
For Sale
Status
Active
3 Beds
4 Bath
2354 sqft
Asking $849,000
Snapshot
Type
For Sale
Category
Purchase
Property Type
Residential
Property Subtype
Townhouse
MLS Number
190091
Parcel Number
218527238032
Property Sqft
2,354 sqft
Lot Size
Year Built
2021
Year Updated
Bedrooms
3
Bathrooms
4
Full Bathrooms
3
3/4 Bathrooms
0
Half Bathrooms
1
Quarter Bathrooms
0
Lot Size (in sqft)
-
Price Low
-
Room Count
-
Building Unit Count
-
Condo Floor Number
-
Number of Buildings
-
Number of Floors
4
Parking Spaces
2
Location Directions
From 27th Street Bridge go south onto CR 117 (Midland Ave) to Airport Rd. Left on Morgan St and right on Crawford Way.
Legal Description
Section: 27 Township: 6 Range: 89 Subdivision: CARDIFF GLEN PUD FILING 9 Lot: UNIT 3A
AKA SOLSTICE TOWNHOMES, AS PER AMENDED PLAT RECEPTION NO. 955300 AND
DECLARATION RECEPTION NO. 955301 2264 SQUARE FEET
Subdivision Name
Solstice Townhomes
Franchise Affiliation
Sotheby's International Realty
Special Listing Conditions
Auction
Bankruptcy Property
HUD Owned
In Foreclosure
Notice Of Default
Probate Listing
Real Estate Owned
Short Sale
Third Party Approval
Description
Welcome to this stunning Solstice modern townhome, perfectly located near ski areas, schools, and shopping. This end unit features three spacious bedrooms and four well-appointed bathrooms. Enjoy the bright and airy feel with an abundance of windows that bring in natural light. The home boasts a finished basement that doubles as a game room, complete with a wet bar—perfect for entertaining! Additional highlights include a large walk-in closet in the master suite, central AC, and two washer and dryer hookups. Outside, you'll find a charming deck and a side yard, ideal for relaxation. Don't miss out on this incredible opportunity!
More Details
MLS Name
Aspen/Glenwood Springs MLS
Source
ListHub
MLS Number
190091
URL
MLS ID
AGSMLS
Virtual Tour
PARTICIPANT
Name
Sean de Moraes
Primary Phone
(970) 948-6926
Key
3YD-AGSMLS-1671
Email
Sean.deMoraes@sir.com
BROKER
Name
Aspen Snowmass Sotheby's International Realty
Phone
(970) 925-6060
OFFICE
Name
Roaring Fork Sotheby's Meadows
Phone
(970) 366-3511
Copyright © 2025 Aspen/Glenwood Springs MLS. All rights reserved. All information provided by the listing agent/broker is deemed reliable but is not guaranteed and should be independently verified.
Features
Basement
Dock
Elevator
Fireplace
Greenhouse
Hot Tub Spa
New Construction
Pool
Sauna
Sports Court
Waterfront
Appliances
Dishwasher
Microwave
Range
Refrigerator
Washer
Architectural Style
Contemporary
Construction Materials
Concrete
Frame
Vinyl Siding
Cooling
Central Air
Exterior
Cul-de-sac
Landscaped
Heating
Electric (Heating)
Forced Air
Parking
Garage
Roof
Composition
Metal
Rooms
Bathroom 1
Bathroom 2
Bathroom 3
Bathroom 4
Bedroom 1
Bedroom 2
Bedroom 3
History
| Date | Event | Price | $/Sqft | Source |
|---|---|---|---|---|
| Listed For Sale | $849,000 | $361 | Roaring Fork Sotheby's Meadows |
Expenses
| Category | Value | Frequency |
|---|---|---|
| Home Owner Assessments Fee | $400 | Monthly |
Taxes
| Year | Annual Amount | Description |
|---|---|---|
| 2024 | $3,346 |
Nearby Schools
Show more
Get more info on 4242 Ripple Ln, Glenwood Springs, CO 81601
By pressing request info, you agree that Residential and real estate professionals may contact you via phone/text about your inquiry, which may involve the use of automated means.
By pressing request info, you agree that Residential and real estate professionals may contact you via phone/text about your inquiry, which may involve the use of automated means.
