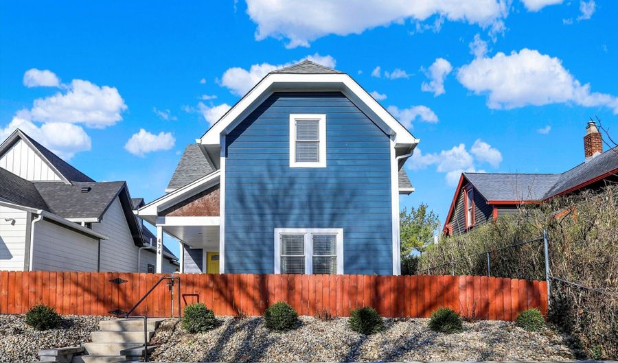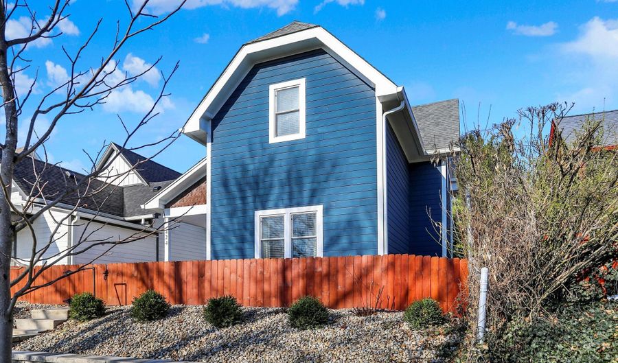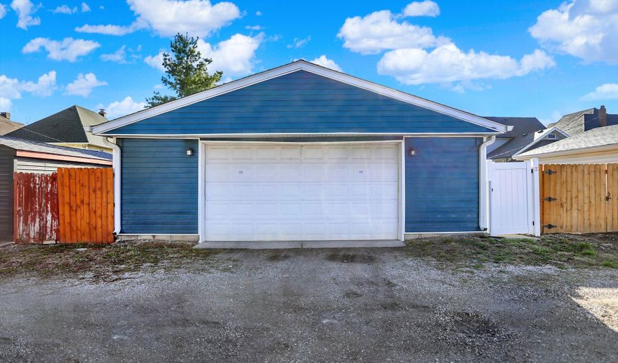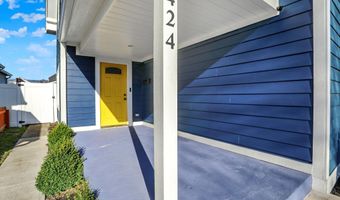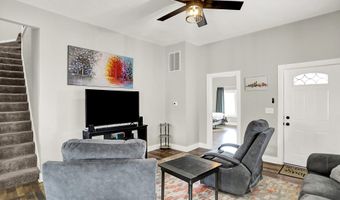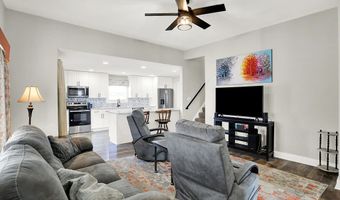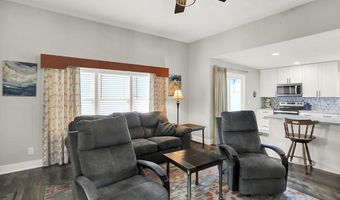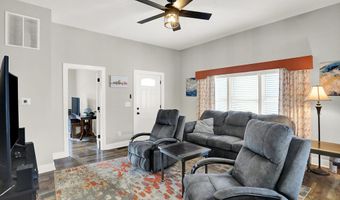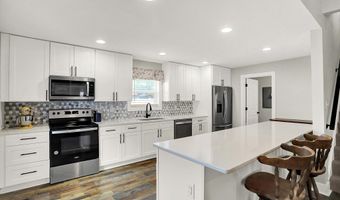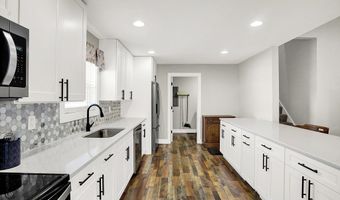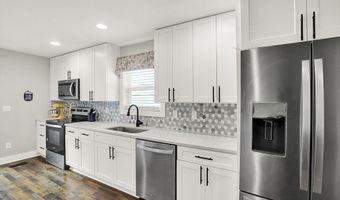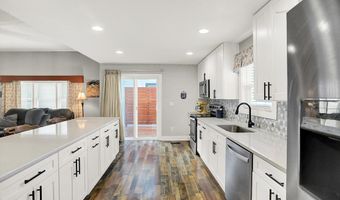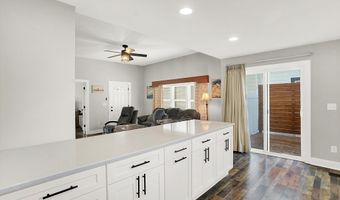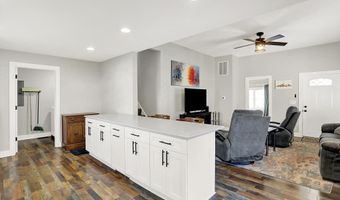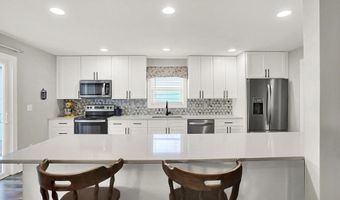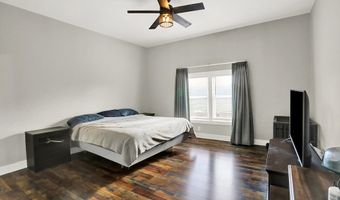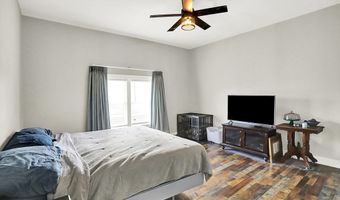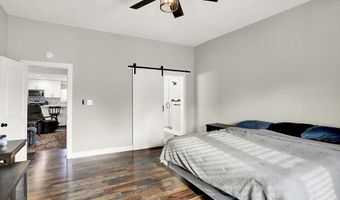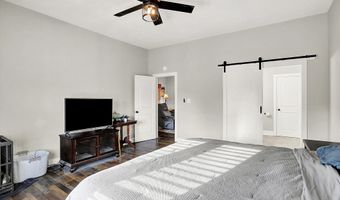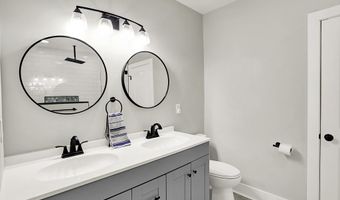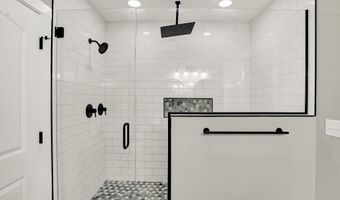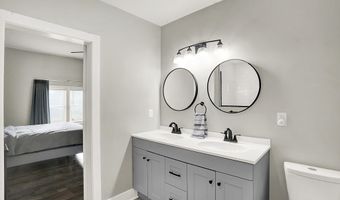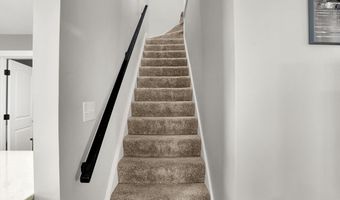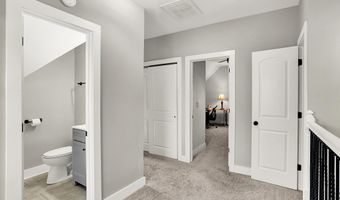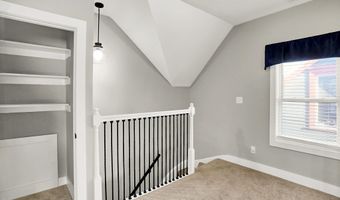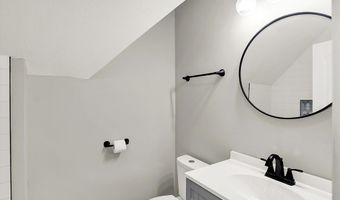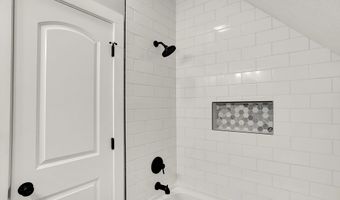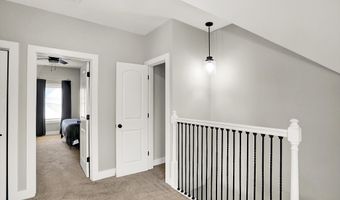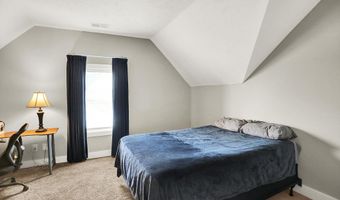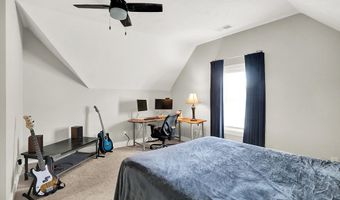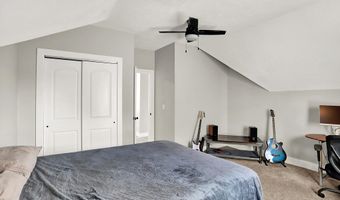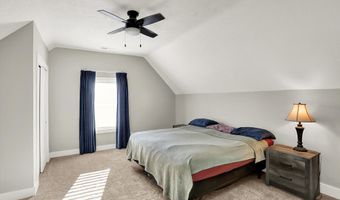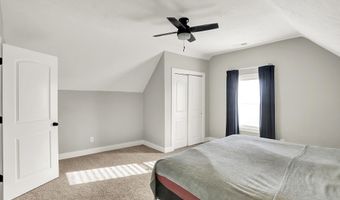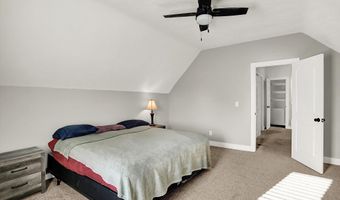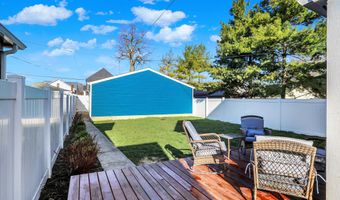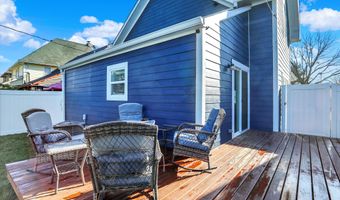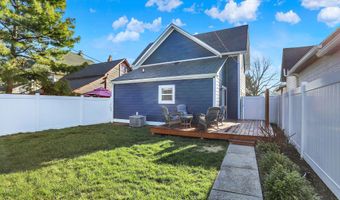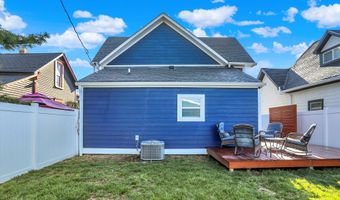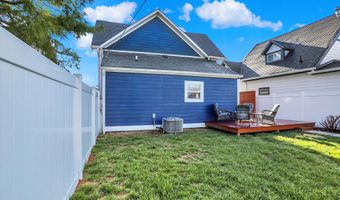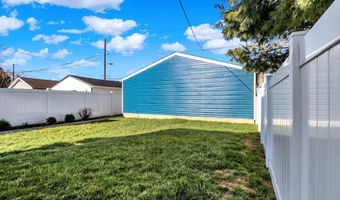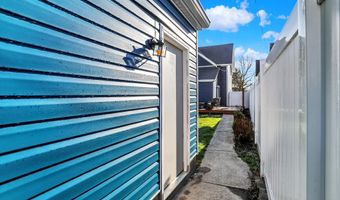424 N Randolph St Indianapolis, IN 46201
Snapshot
Description
Welcome to this charming gem nestled in the vibrant Near East Side of Indianapolis. This completely remodeled home offers 1,672 square feet of modern elegance, featuring three spacious bedrooms and two and a half beautifully appointed bathrooms. As you approach, the adorable front porch warmly invites you inside. Step into a bright and airy living space that seamlessly blends contemporary style with comfort. The heart of the home includes a stunning primary suite complete with a spectacular shower, ensuring a private oasis to unwind. Venture outside to discover a fully fenced backyard, perfect for gatherings or serene mornings, highlighted by a large deck ideal for your outdoor entertainment needs. Additionally, enjoy the convenience of a two-car garage. This move-in ready home is waiting to embrace its next chapter.
More Details
Features
History
| Date | Event | Price | $/Sqft | Source |
|---|---|---|---|---|
| Listed For Sale | $379,900 | $227 | Highgarden Real Estate |
Nearby Schools
Elementary School Thomas D Gregg School 15 | 0.4 miles away | PK - 06 | |
Middle School H L Harshman Middle School | 0.4 miles away | 07 - 08 | |
High School Arsenal Technical High School | 0.4 miles away | 09 - 12 |
