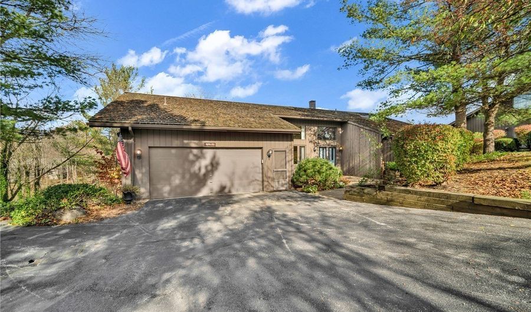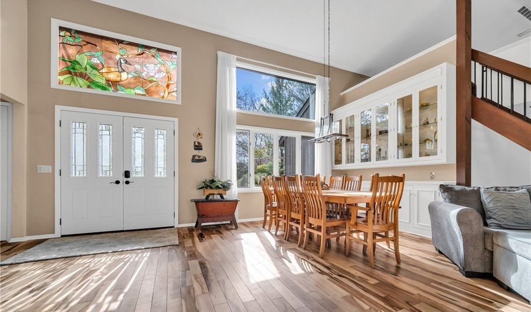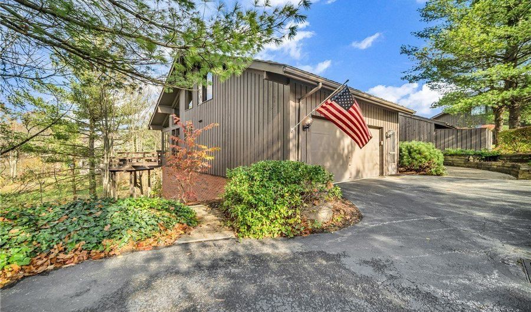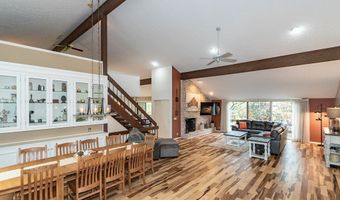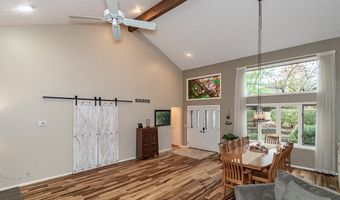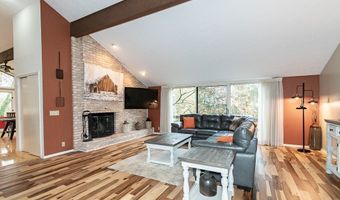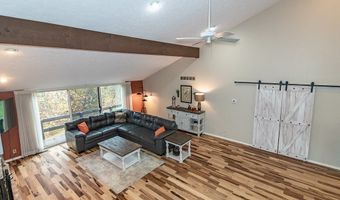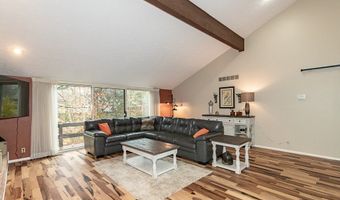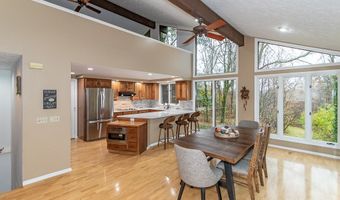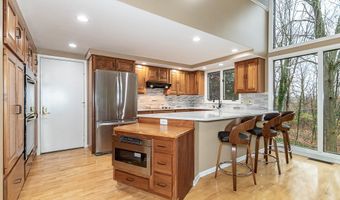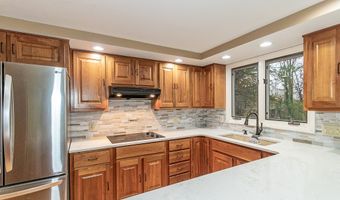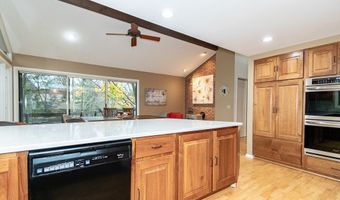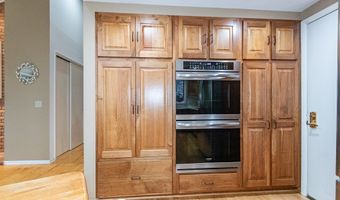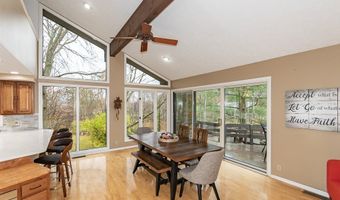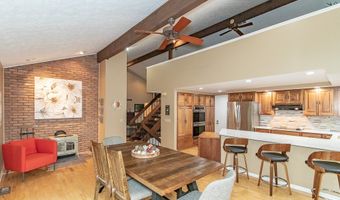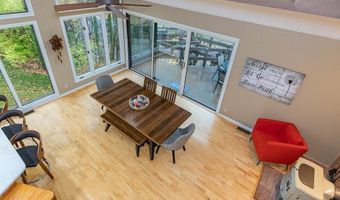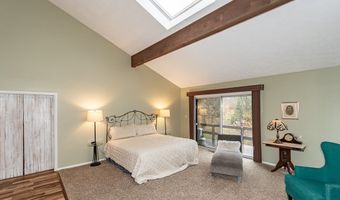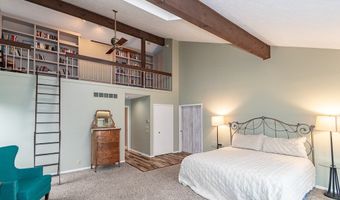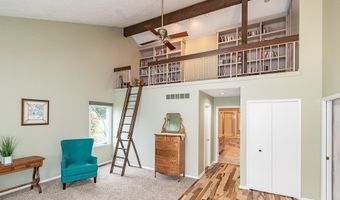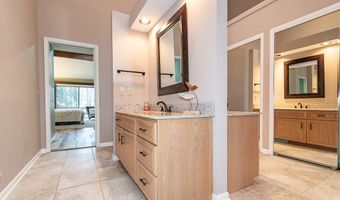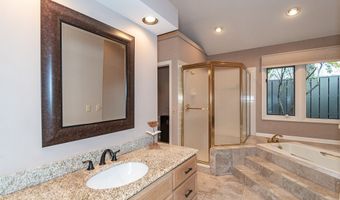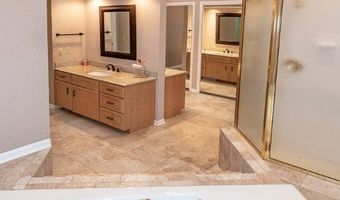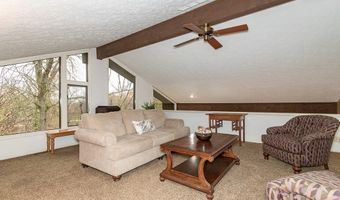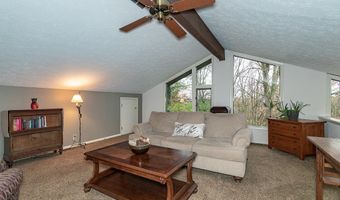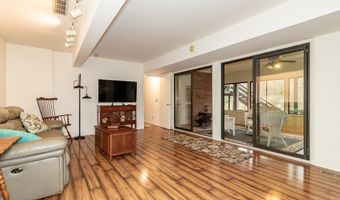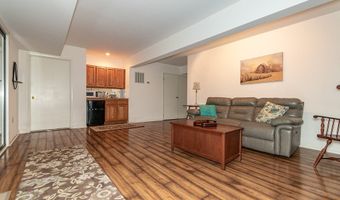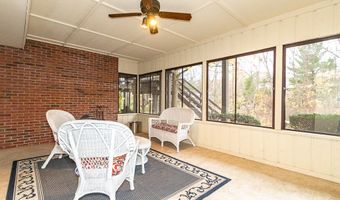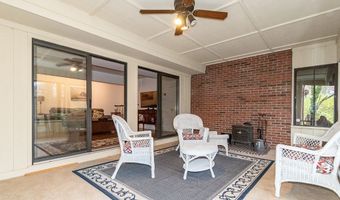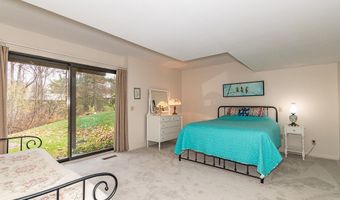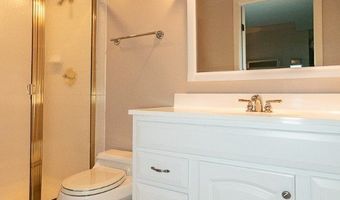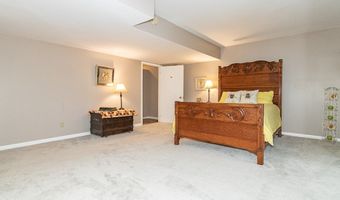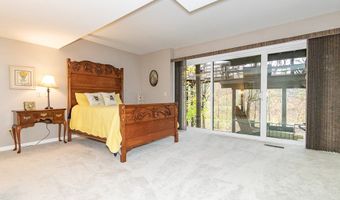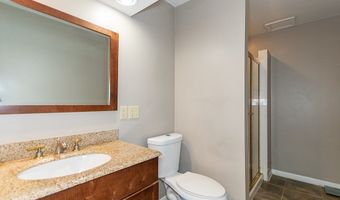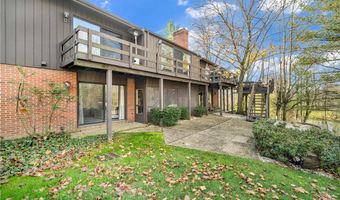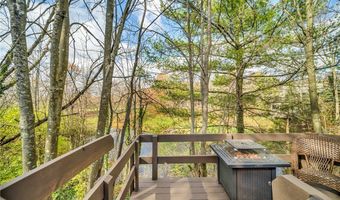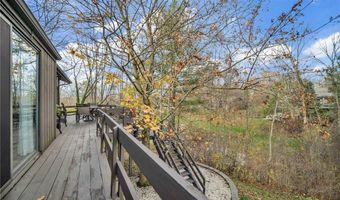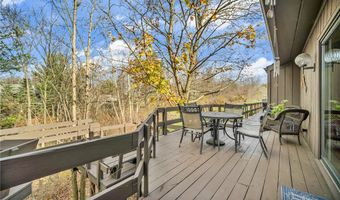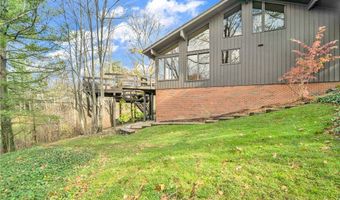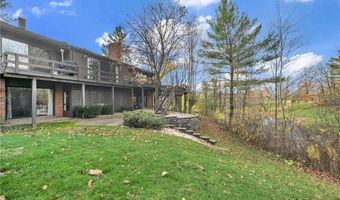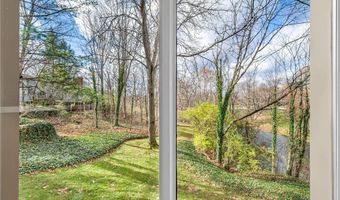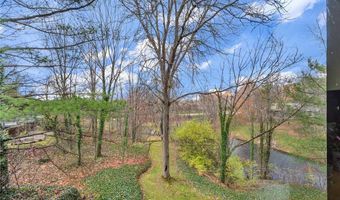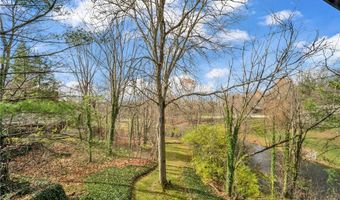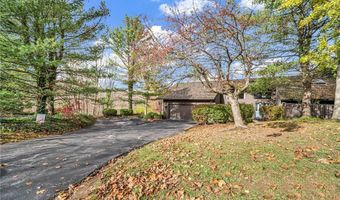424-77 Bramble Ln Aurora, OH 44202
Snapshot
Description
Experience the serenity of nature from this warm & inviting, free standing condo in picturesque Walden. This home offers privacy & breathtaking views as you feel like you are living in a tree house! This carefully designed & desirable layout boasts one-floor living, a walk out lower-level, incredible storage & tons of space! Two-story great room features a cozy wood-burning fireplace, Brazilian Pecan flooring & overlooks lush woods & plenty of green space, creating a perfect place to unwind. The dining room, w/ built-in cabinetry, is ideal for entertaining. The eat-in kitchen features hickory cabinets, brand new granite countertops & hardwood floors. The views from the kitchen are spectacular as it looks onto lush trees & a quiet pond. The massive first-floor owner's-suite is a true sanctuary, featuring a private, lofted reading nook & access to your own private deck. The wall-of-windows floods the room with tons of natural light. The huge attached en-suite has private split vanities, abundant closet space & a large soaking tub. This fantastic layout also provides the owner with the convenience of in-suite laundry access. Upstairs you will find a spacious loft that can be used as an office or additional living space and even more storage. The walk-out lower level is perfect for guests or adult family members. It provides two additional bedrooms w/ brand new carpeting and each has its own en-suite bathroom. Guests will also enjoy a spacious family room w/ a wet bar and a sunroom equipped w/ a wood-burning stove. Perfect to take in all that nature has to offer. There are also two huge storage rooms, one which is currently being used as a workout room. This home truly caters to everyone & will meet all your needs. Situated on a prime lot right alongside a walking trail & is just steps from all of Walden’s top-notch amenities. This home is truly a must-see, with a unique and versatile floor plan that perfectly complements its spectacular setting.
More Details
Features
History
| Date | Event | Price | $/Sqft | Source |
|---|---|---|---|---|
| Price Changed | $574,000 -4.17% | $147 | Keller Williams Greater Metropolitan | |
| Listed For Sale | $599,000 | $153 | Keller Williams Greater Metropolitan |
Expenses
| Category | Value | Frequency |
|---|---|---|
| Home Owner Assessments Fee | $770 | Monthly |
Taxes
| Year | Annual Amount | Description |
|---|---|---|
| 2023 | $6,540 |
Nearby Schools
Middle School Harmon Middle School | 0.7 miles away | 06 - 08 | |
Elementary School Leighton Elementary School | 0.9 miles away | 03 - 05 | |
High School Aurora High School | 1 miles away | 09 - 12 |
