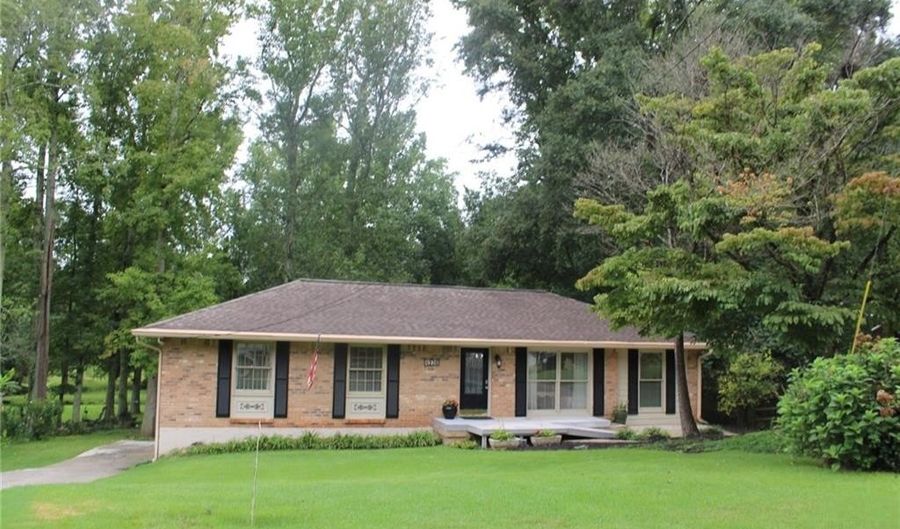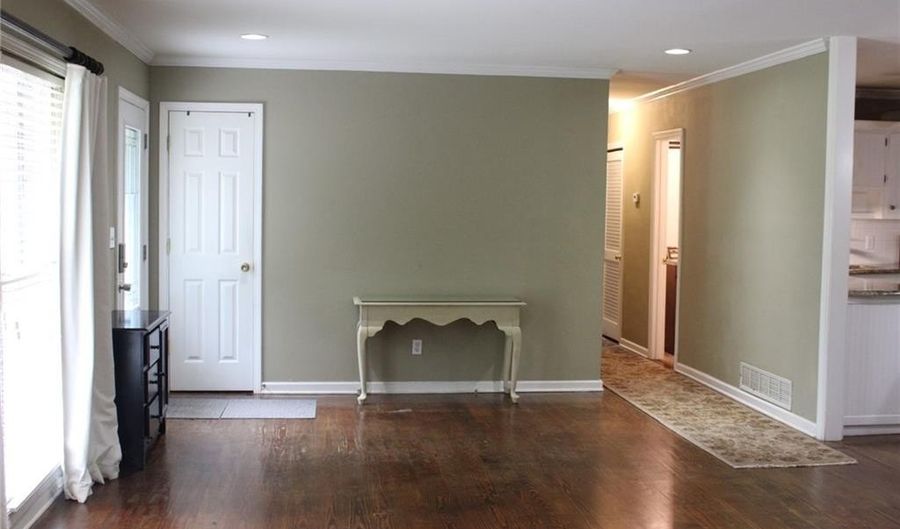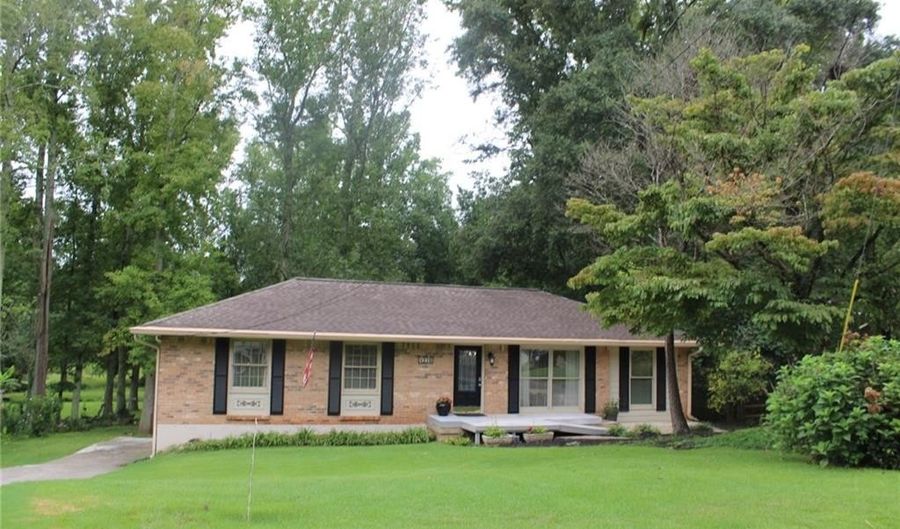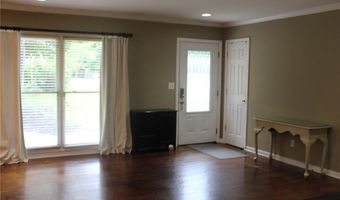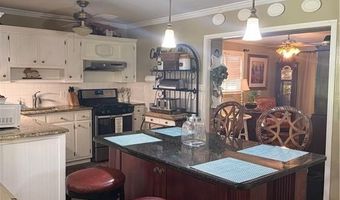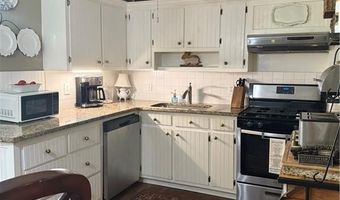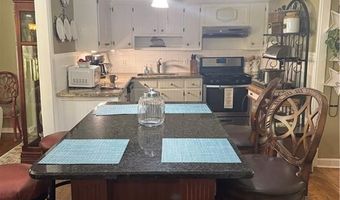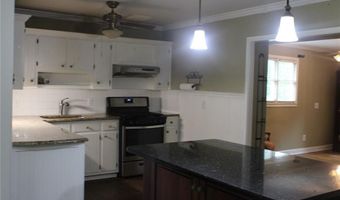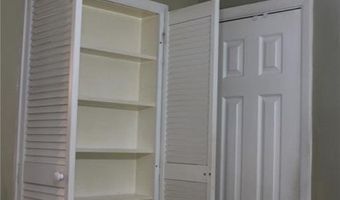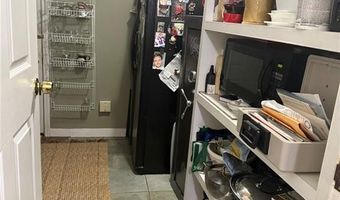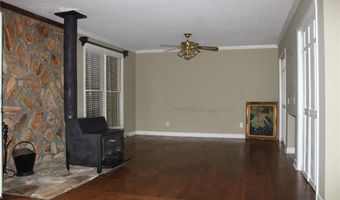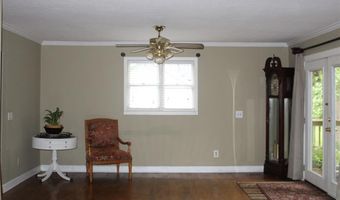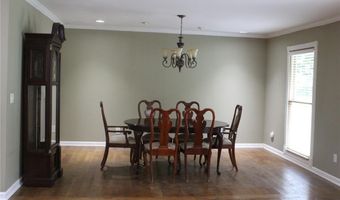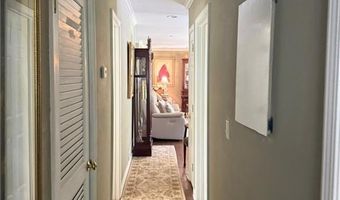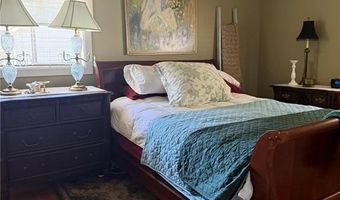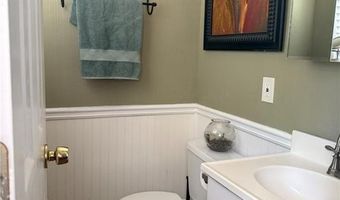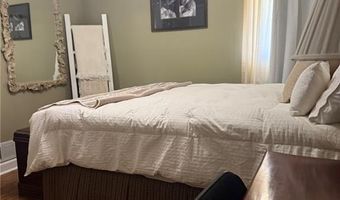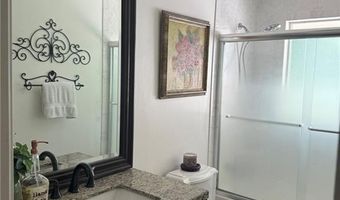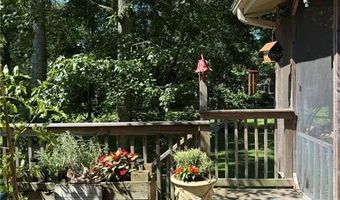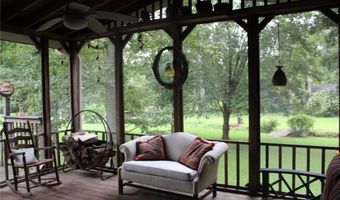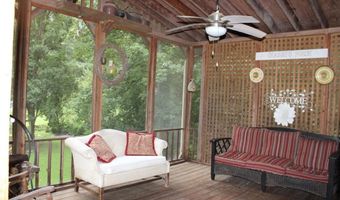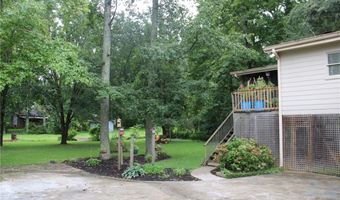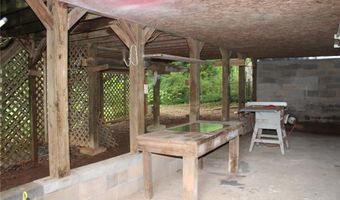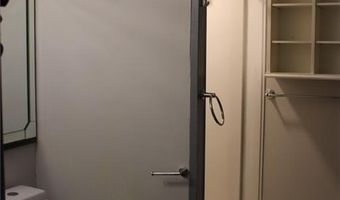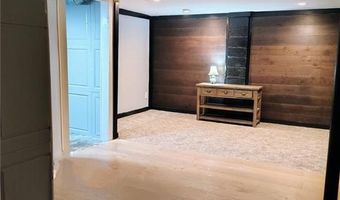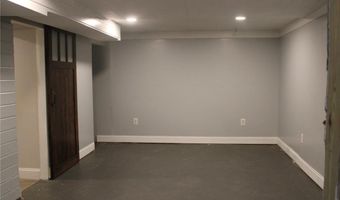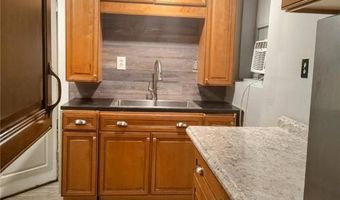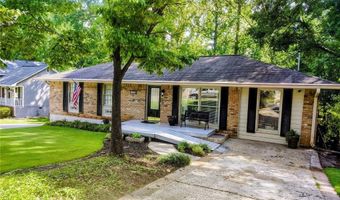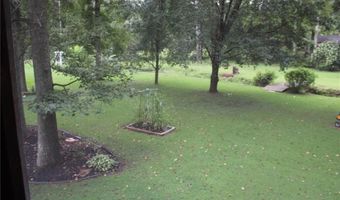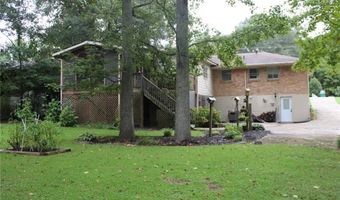4236 Citizen Cir Austell, GA 30106
Snapshot
Description
This beautiful brick ranch is full of charm. Cozy living room and large family room with a separate dining room provides plenty of room for entertaining. Boasts a beautiful open floor plan with tons of upgrades, Corian countertops, pendant lights, recessed lighting, hardwood floors, neutral paint. Large walk-in pantry. Newer roof with architechtural shingles. The best part is the screened porch overlooking large stunning yard that is perfect for gatherings or
quiet evenings. Small creek called Butternut creek runs along the back yard. Enjoy your view from the serenity of the large screened in porch, the perfect place to unwind. Basement apartment has two roomsand full bathroom with kitchen area. Large unfinished area below for workshop or storage. Also features
two driveways for parking and room for boat and/or RV. No HOA. This home is within minutes from the East-West Connector, unbeatable convenience to shopping, dining, and more. Enjoy quick access to downtownSmyrna (17 minutes), downtown Vinings (20 minutes), and major highways including I-20 and I-75 (both within 15 minutes). Truly a must see!
More Details
Features
History
| Date | Event | Price | $/Sqft | Source |
|---|---|---|---|---|
| Listed For Sale | $329,900 | $186 | ATLANTA COMMUNITIES |
Taxes
| Year | Annual Amount | Description |
|---|---|---|
| 2024 | $641 |
Nearby Schools
Elementary School Sanders Elementary School | 0.2 miles away | PK - 05 | |
High School South Cobb High School | 1.4 miles away | 09 - 12 | |
Middle School Cooper Middle School | 2.4 miles away | 06 - 08 |
