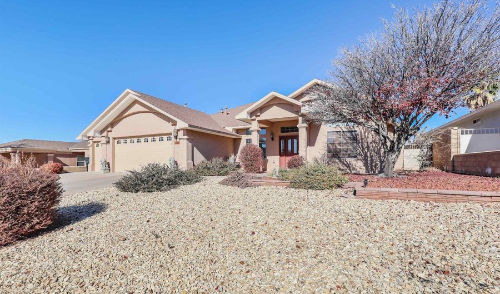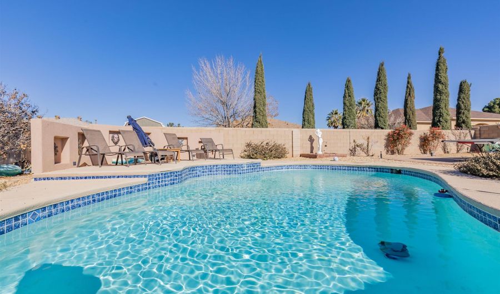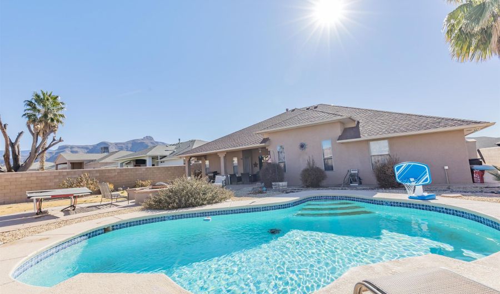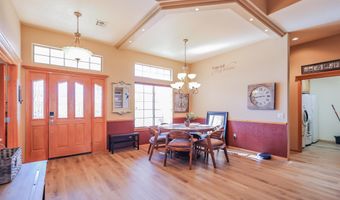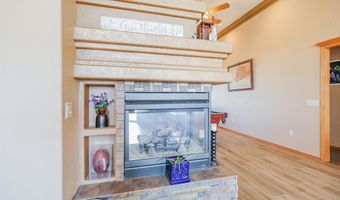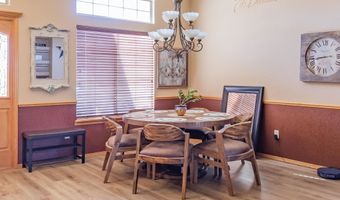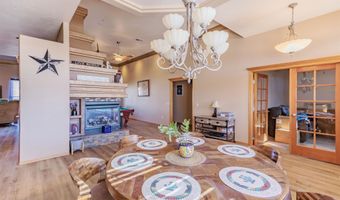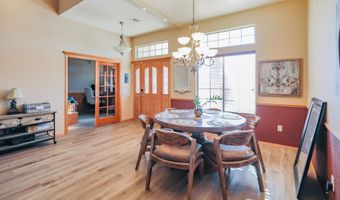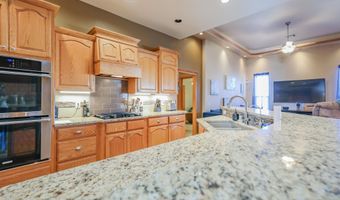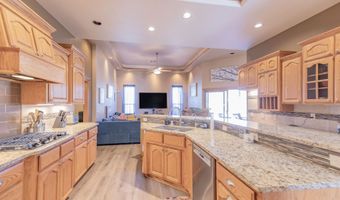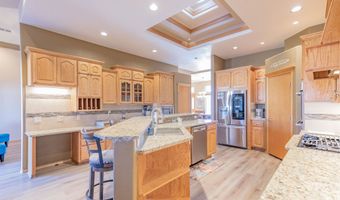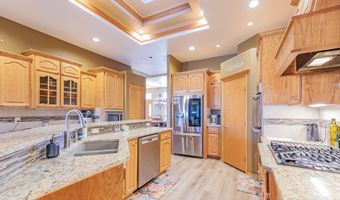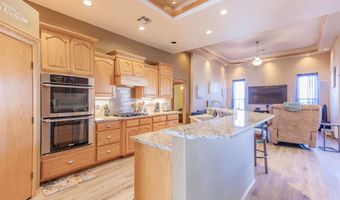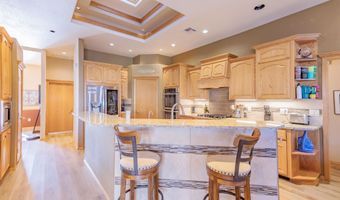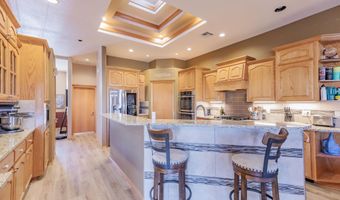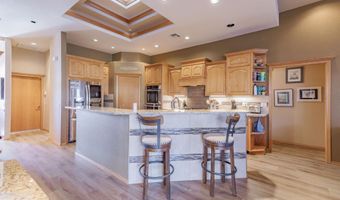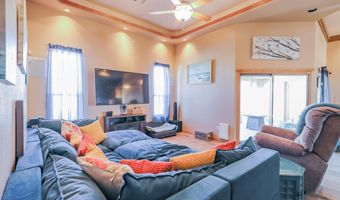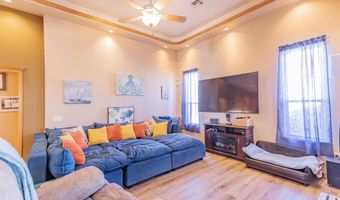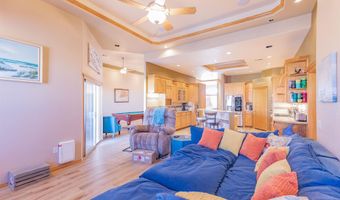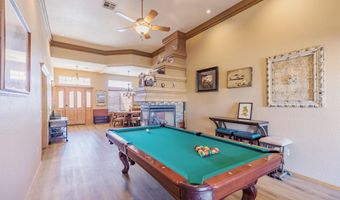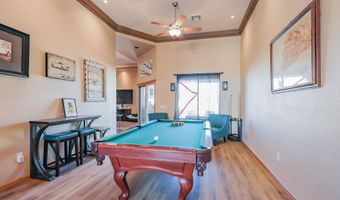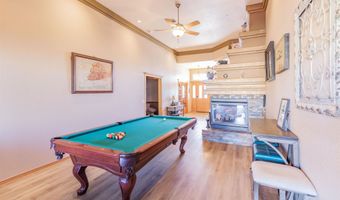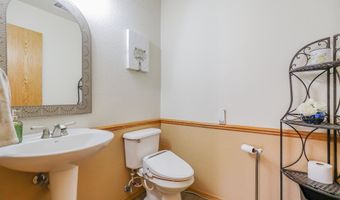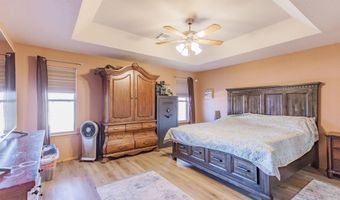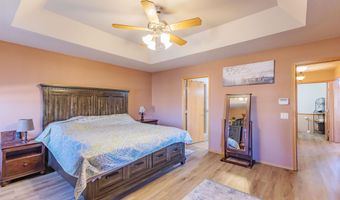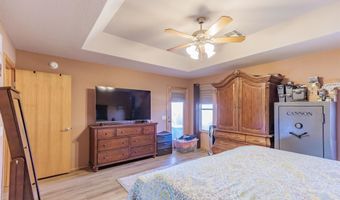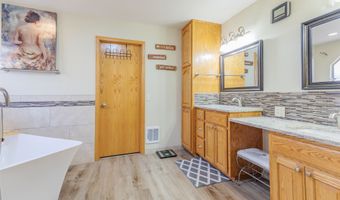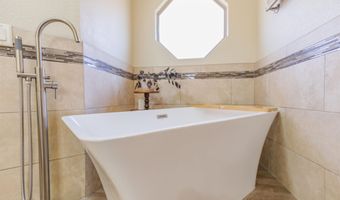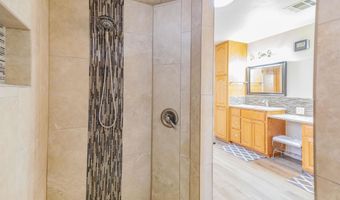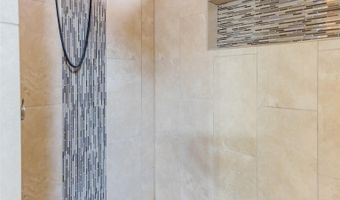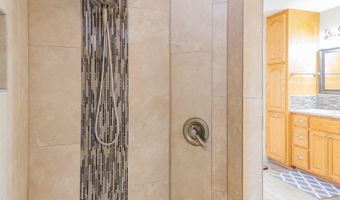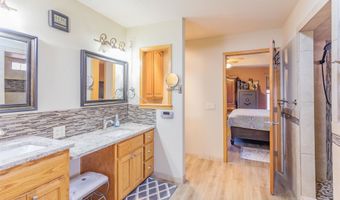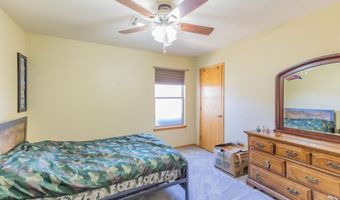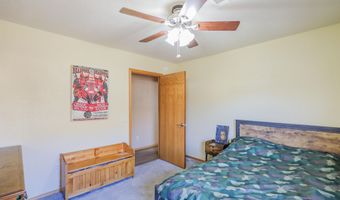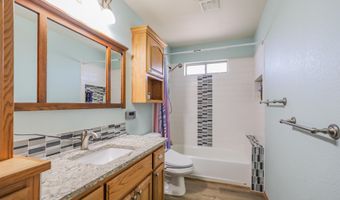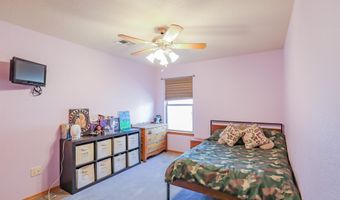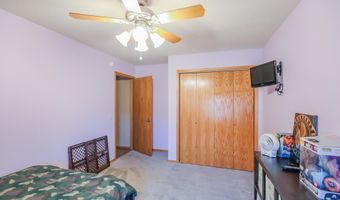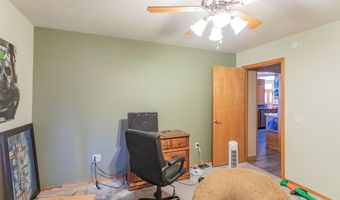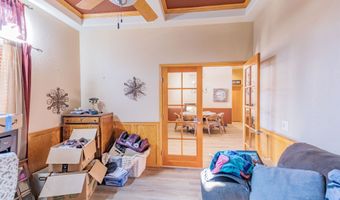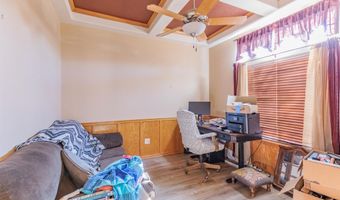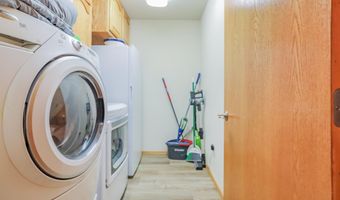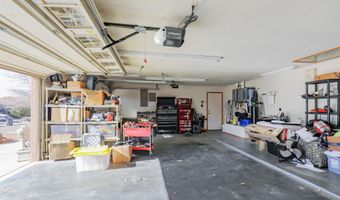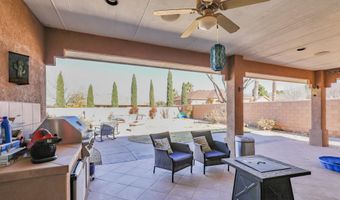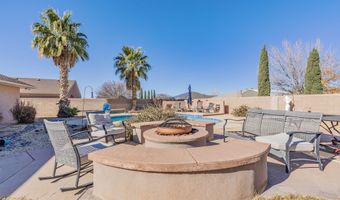423 Camino Real Alamogordo, NM 88310
Snapshot
Description
Discover this stunning 4-bedroom, 2.5-bathroom home perfectly situated near the golf course and just moments from popular area restaurants. This property exudes charm and elegance with coffered ceilings and a striking three-sided fireplace that seamlessly connects the living and dining areas. The spacious and inviting floor plan offers both comfort and functionality. The large dining and living areas provide ample space for entertaining while maintaining a cozy atmosphere. Built-in surround sound ensures an immersive experience throughout the home. The kitchen is a culinary enthusiast’s dream, featuring a gas cooktop, double built-in ovens, granite countertops, a pantry, and extensive cabinetry. A butler pantry-style secondary counter—ideal for a large coffee bar—includes a built-in desk area. A central vacuum system with a convenient kitchen kickplate makes cleanup effortless. The split floor plan allows for privacy, with three generously sized bedrooms sharing a modern full bath with stylish tile surround. The expansive primary suite offers a private entrance to the back patio, a walk-in closet, and a spa-like ensuite complete with a soaking tub, separate shower, and dual vanities with quartz counters. Step outside to your personal outdoor oasis. The large, covered patio boasts a built-in grill, range, and refrigerator, perfect for outdoor gatherings. Enjoy the inground pool (complete with fountain feature), built-in firepit, and beautifully landscaped surroundings, ensuring countless memorable moments. Additional highlights include a 3-car garage, two HVAC units, and two tankless water heaters for endless hot water. Don’t miss out – take a 3D tour and schedule your private showing today!
More Details
Features
History
| Date | Event | Price | $/Sqft | Source |
|---|---|---|---|---|
| Listed For Sale | $519,900 | $198 | Future Real Estate |
Nearby Schools
Middle School Mountain View Middle | 1.7 miles away | 06 - 08 | |
Elementary School Sacramento Elementary | 2 miles away | KG - 05 | |
Elementary School Yucca Elementary | 2.1 miles away | PK - 05 |
