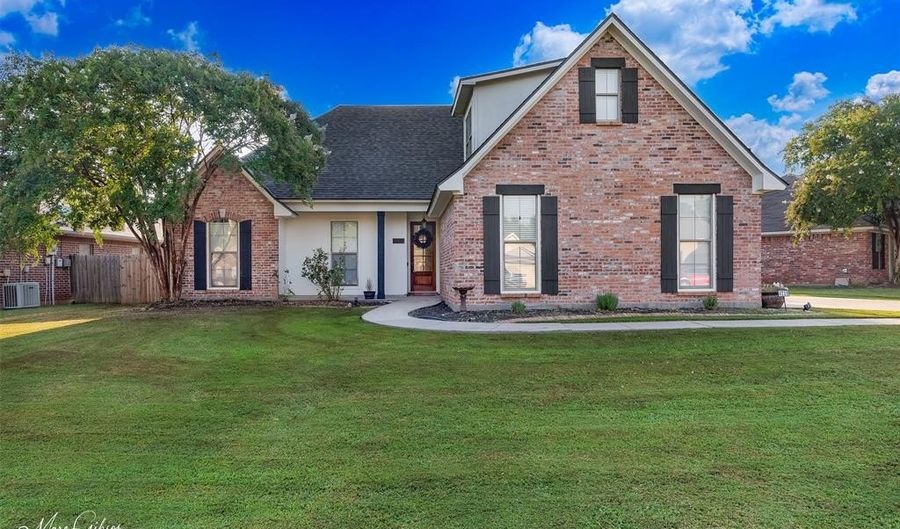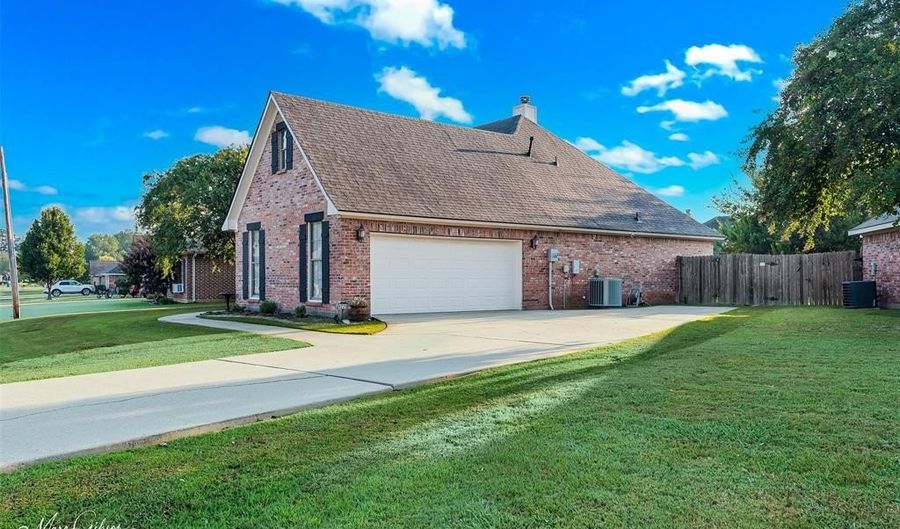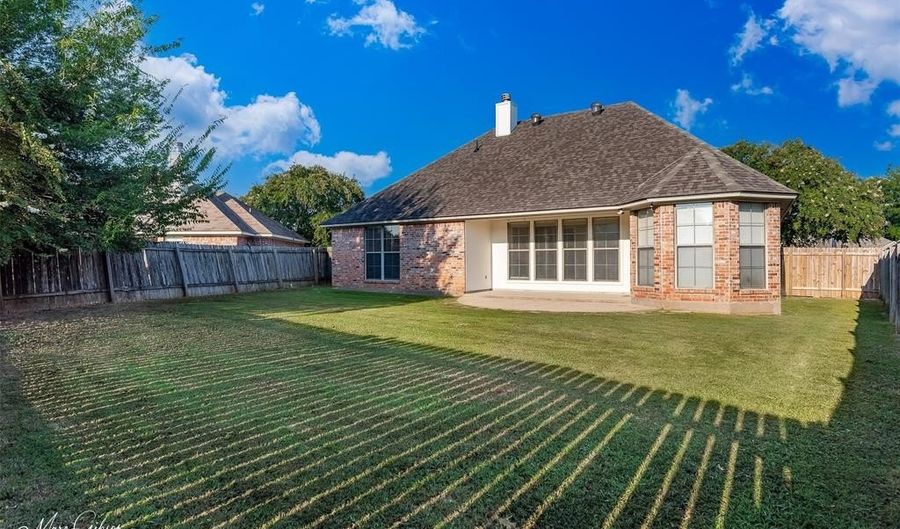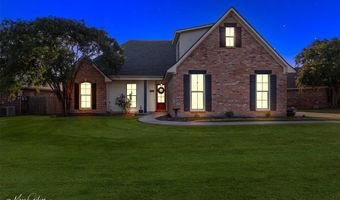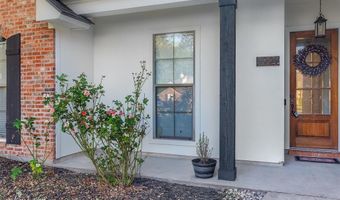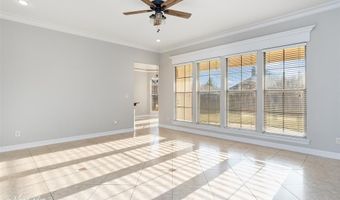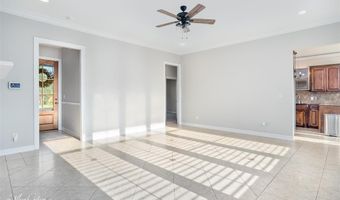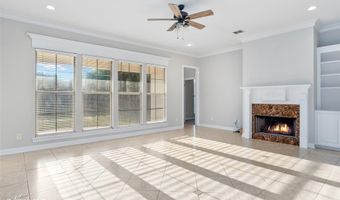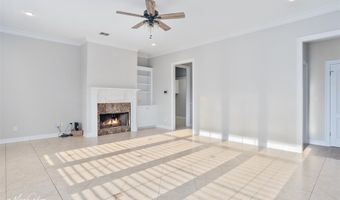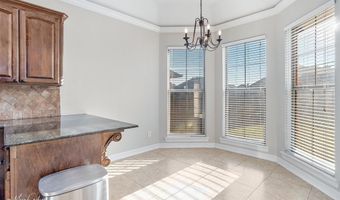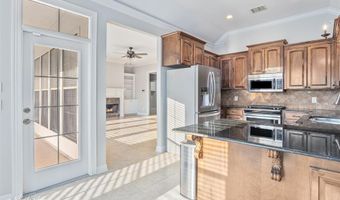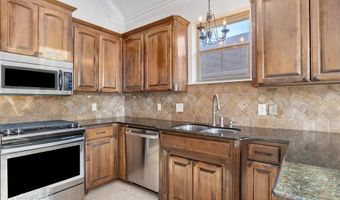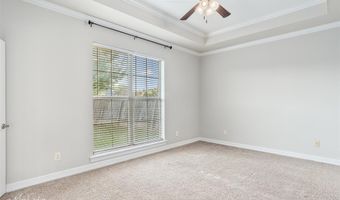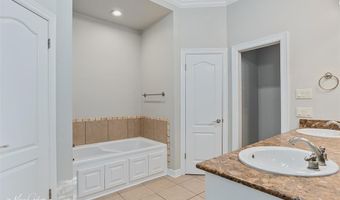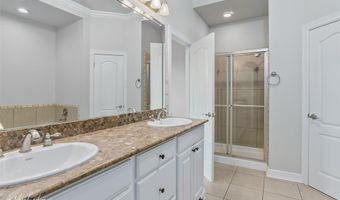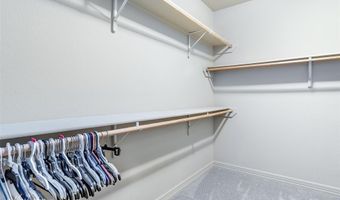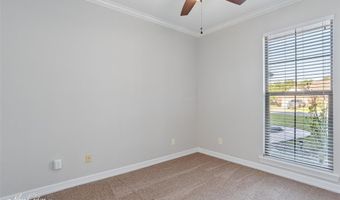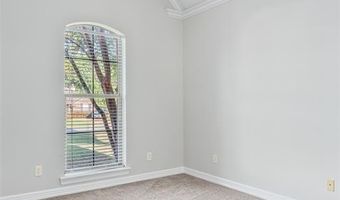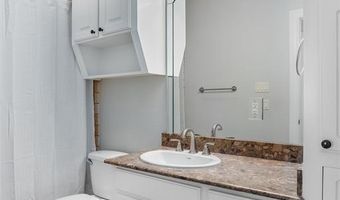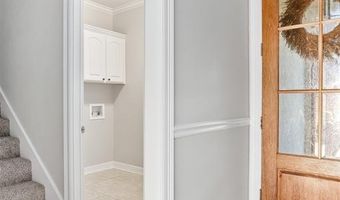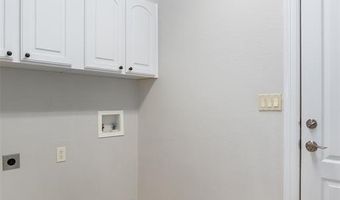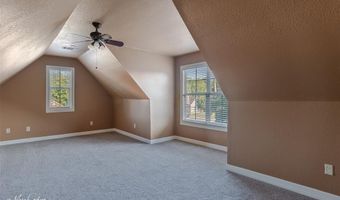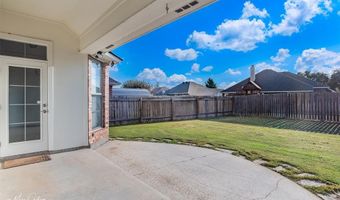4229 Parkridge Dr Benton, LA 71006
Snapshot
Description
Charming 3 Bedroom, 2 Bath Home with Bonus Room in Palmetto Park – No HOA!
Welcome to this beautifully maintained home in the highly desirable Palmetto Park Subdivision, offering 3 bedrooms, 2 full baths, and a spacious bonus room above the garage—perfect for a home office, media room, or guest space.
The inviting living room features a stunning wood-burning and gas fireplace, framed by large windows that fill the space with natural light. The kitchen boasts granite countertops, a gas stove, and a bright eat-in dining area—ideal for family gatherings and everyday living.
The private master suite includes an ensuite bath with dual vanities, a jetted tub, and separate his-and-hers closets—with her closet being oversized and full of storage potential.
This home is immaculately clean, with newer carpet and fresh paint, and has been meticulously maintained. A brand new roof (2025) offers added value and peace of mind.
Don't miss this opportunity to own a move-in ready home in a quiet, established neighborhood—schedule your showing today!
More Details
Features
History
| Date | Event | Price | $/Sqft | Source |
|---|---|---|---|---|
| Price Changed | $293,000 -1.35% | $155 | Berkshire Hathaway HomeServices Ally Real Estate | |
| Listed For Sale | $297,000 | $157 | Berkshire Hathaway HomeServices Ally Real Estate |
Nearby Schools
High School Benton High School | 1.8 miles away | 09 - 12 | |
Middle School Benton Middle School | 1.9 miles away | 06 - 08 | |
Elementary School Benton Elementary School | 3.3 miles away | KG - 05 |
