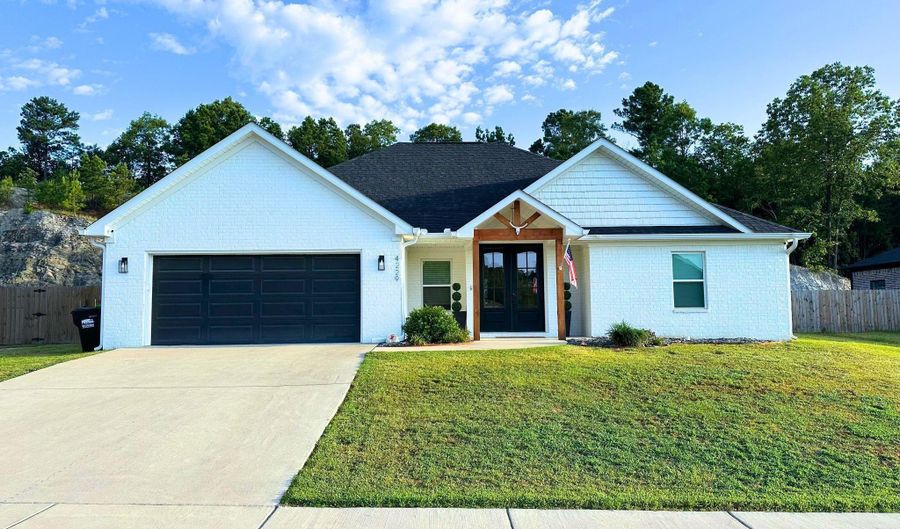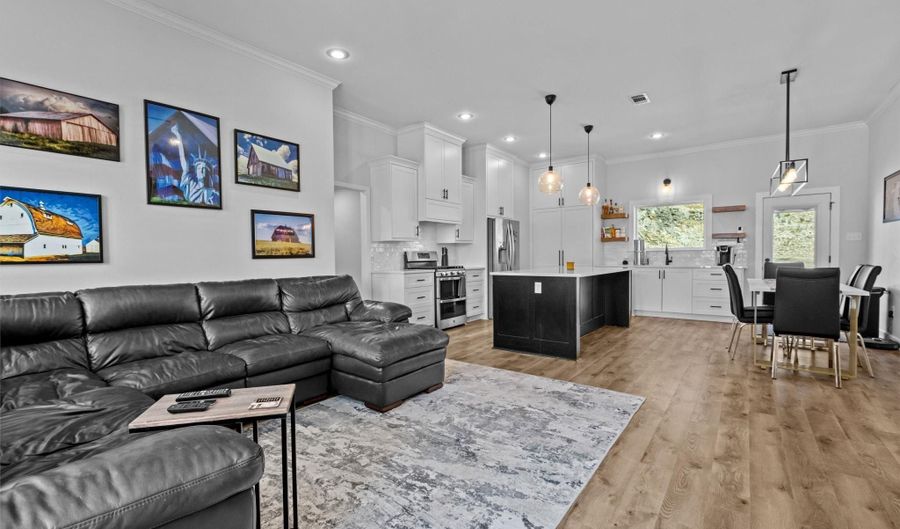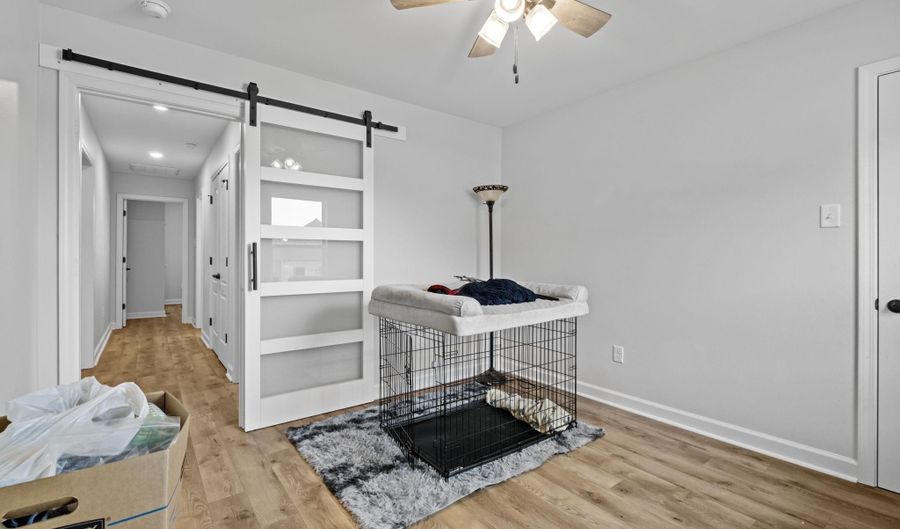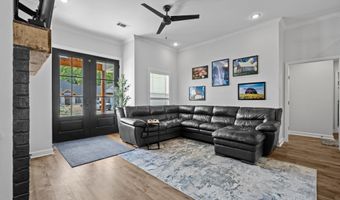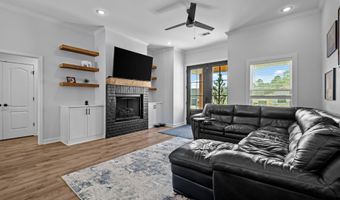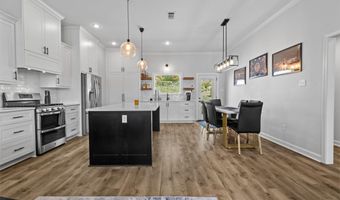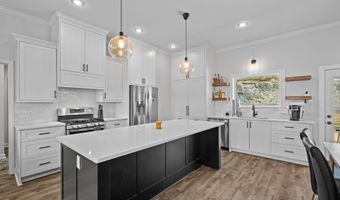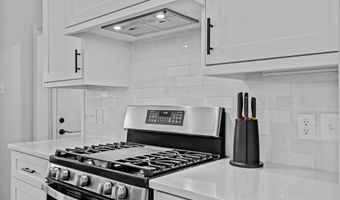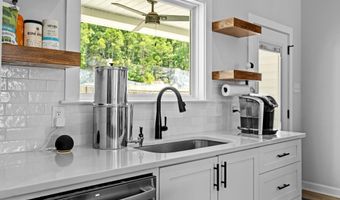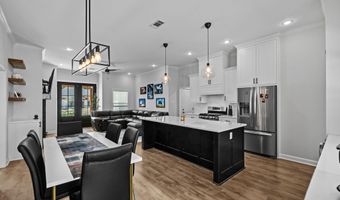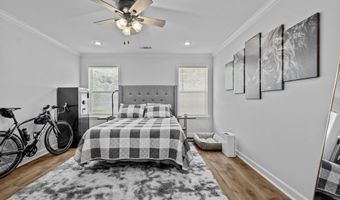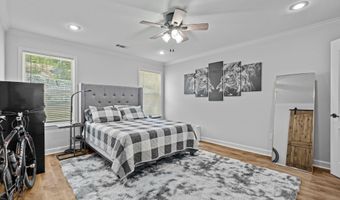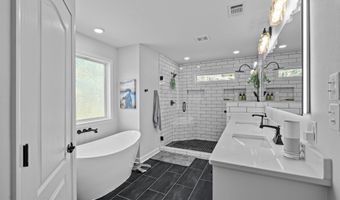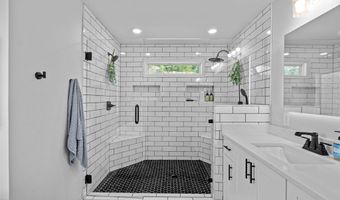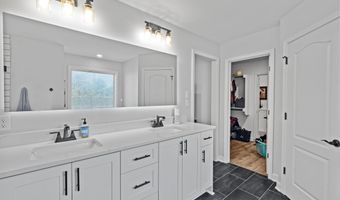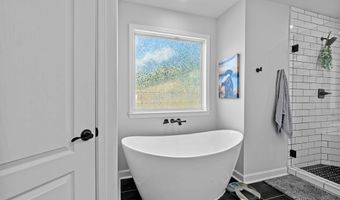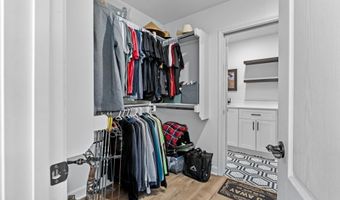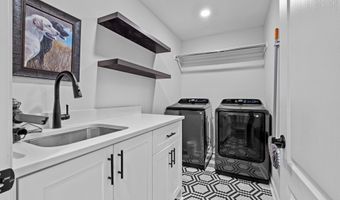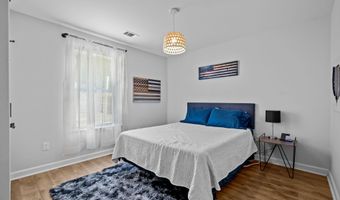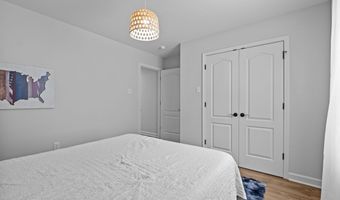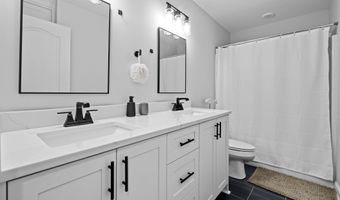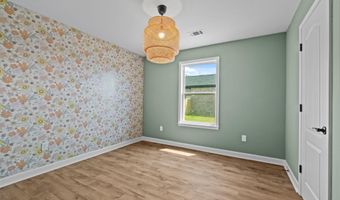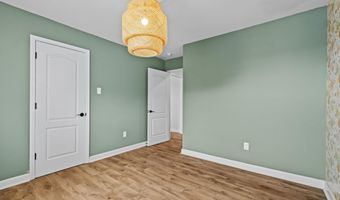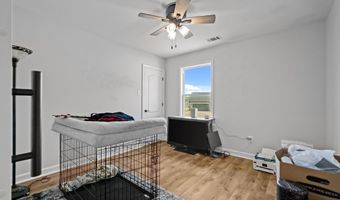4229 Hampton Dr Benton, AR 72019
Snapshot
Description
This custom-built 4-bedroom, 2.5-bathroom home is on a nearly 1/2 acre lot with a private feel just a short drive from the center of town. The kitchen boasts quartz countertops, stainless steel appliances, and a hidden walk-in pantry. The DREAMY Primary EN- SUITE is on one side and the other bedrooms are on the other to ensure privacy and comfort for the whole family. The laundry room is connected to the master closet for ease and convenience while also being open to the rest of the house. If you need storage and functionality, the designated mud area and 1/2 bath off the garage entrance are just two examples of just that. This home isn't builder grade- so many adorable custom touches you have to see in person. Out back you can unwind and entertain with the gas grill hookup and private yard ready to make your own. The backyard is quite large and has potential to add a pool, make a large entertaining area or just let the dogs run!
More Details
Features
History
| Date | Event | Price | $/Sqft | Source |
|---|---|---|---|---|
| Listed For Sale | $340,000 | $178 | IRealty Arkansas - Sherwood |
Taxes
| Year | Annual Amount | Description |
|---|---|---|
| 2023 | $810 |
Nearby Schools
High School Harmony Grove High School | 3 miles away | 09 - 12 | |
Middle School Harmony Grove Middle School | 3 miles away | 05 - 08 | |
Elementary School Westbrook Elementary School | 3 miles away | KG - 04 |
