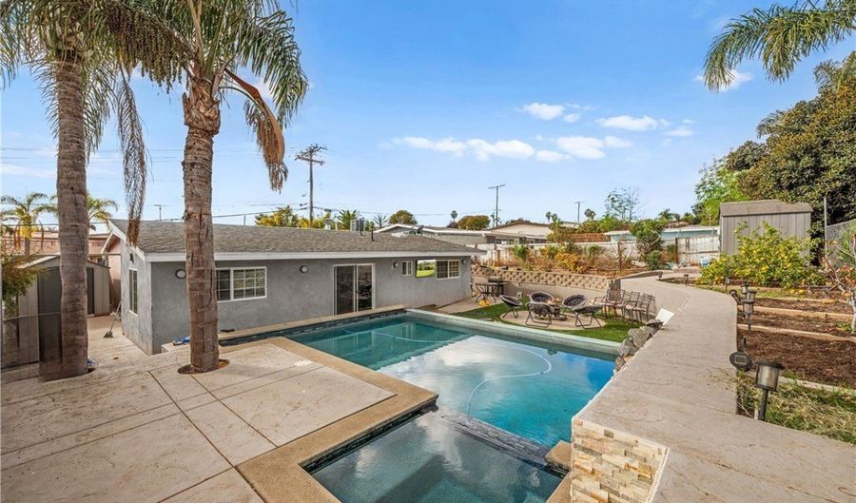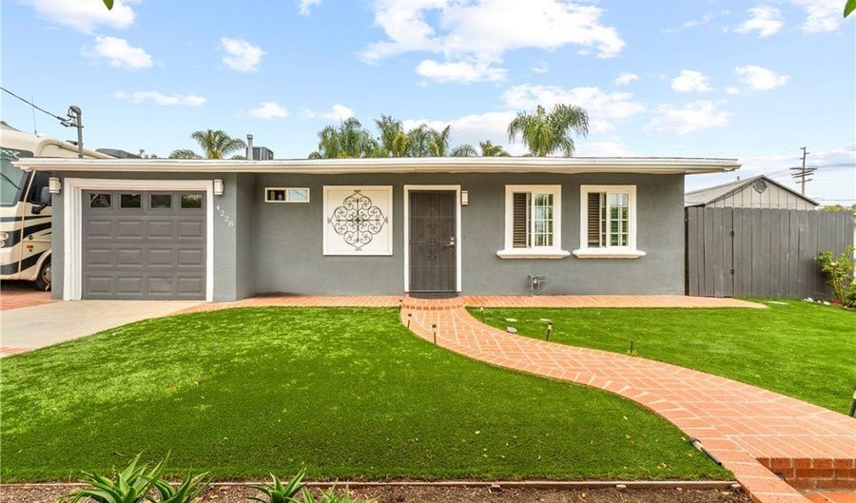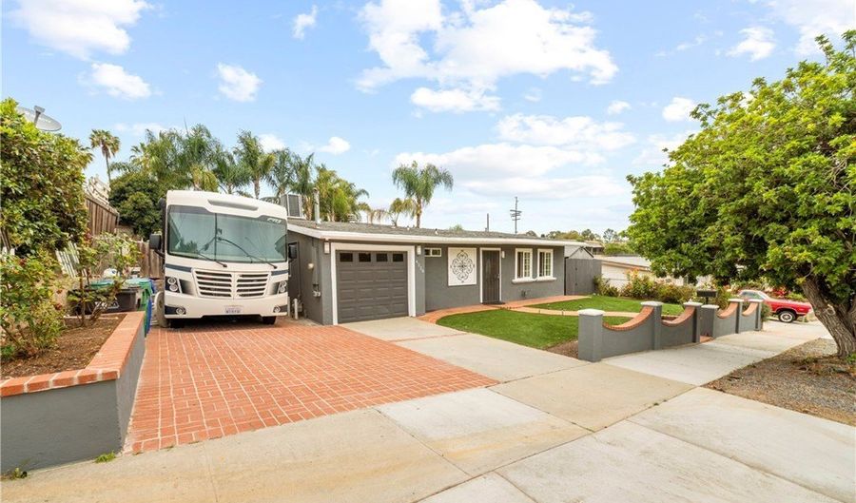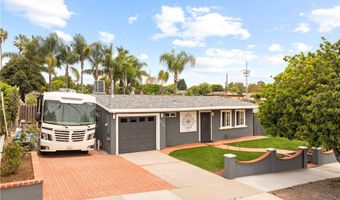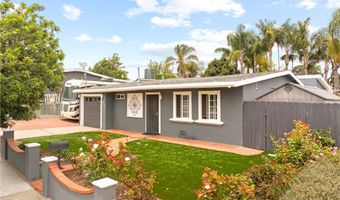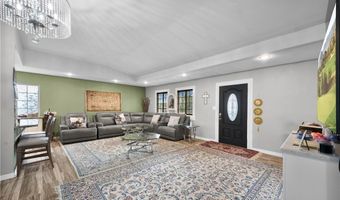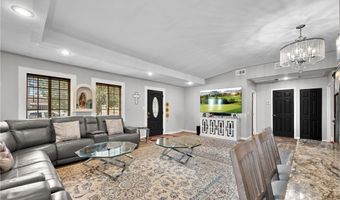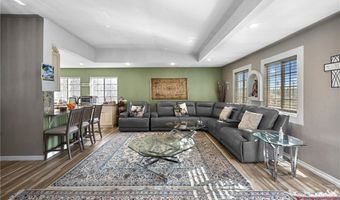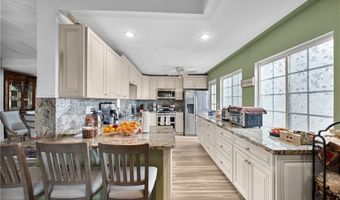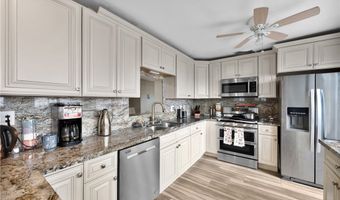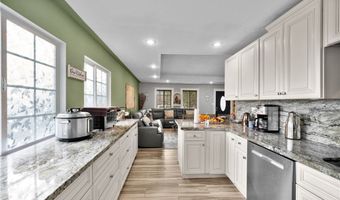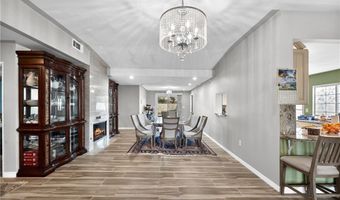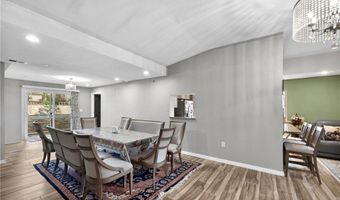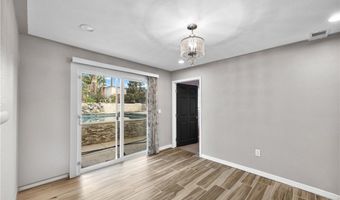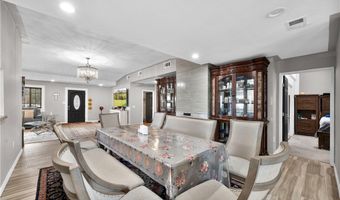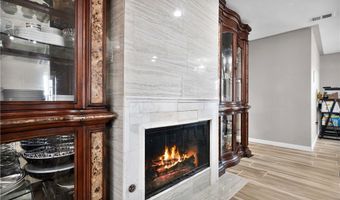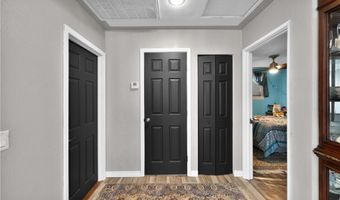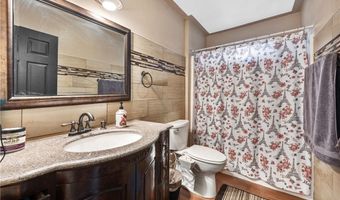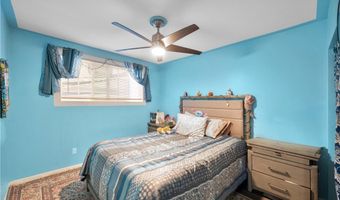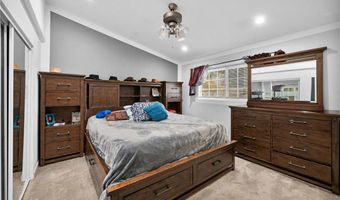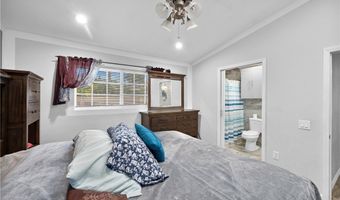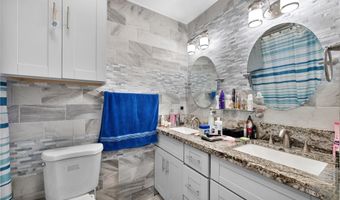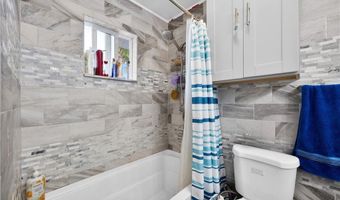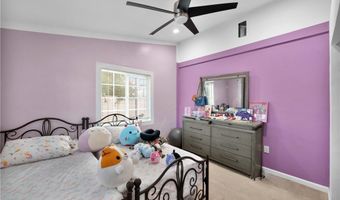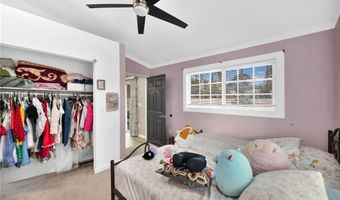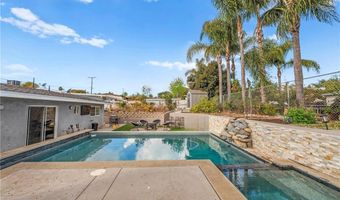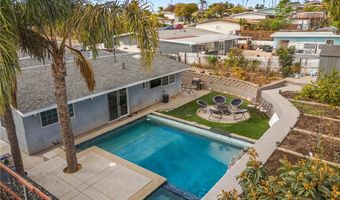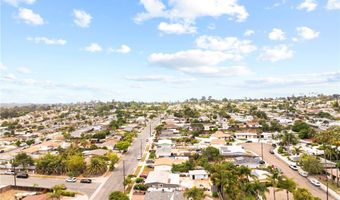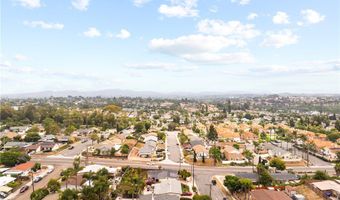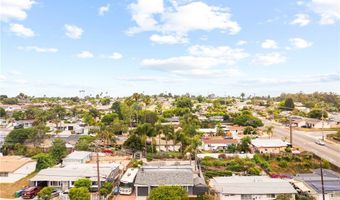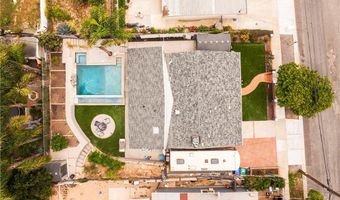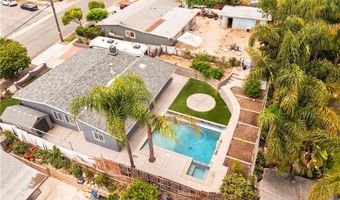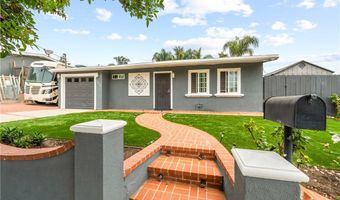4228 Lewis St Oceanside, CA 92056
Snapshot
Description
Welcome to your coastal retreat! This stunning single-story, newly painted gem blends timeless charm with modern luxury. Offering 3 bedrooms, 2 bathrooms, and 1,540 sqft of beautifully upgraded living space, this home sits proudly on a 6,800 sqft lot with an array of features designed to elevate your lifestyle. As you approach, the curb appeal captivates with meticulously landscaped turf in the front yard, vibrant roses, towering palm trees, and a beautiful step-up walkway leading to your front door. RV parking makes this property ideal for adventure enthusiasts, and the city views and cool ocean breezes provide a perfect backdrop for your everyday escape. Step inside to discover vaulted ceilings and a light-filled interior enhanced by skylights, large windows, and modern upgrades throughout. The entry welcomes you with gorgeous tile flooring that flows seamlessly into the heart of the home. The remodeled kitchen is a showstopper with brand-new countertops, dual ovens, custom cabinetry, and a stunning chandelier that makes every meal an occasion. The kitchen slider leads effortlessly to your private oasis—a backyard that redefines outdoor living. Your personal paradise features a brand-new pool, a luxurious spa, a cozy fire pit, and a garden ready for your green thumb. A large retaining wall provides privacy and structure to this entertainer's dream space. Whether hosting friends or relaxing under the stars, this backyard has it all. The spacious primary suite boasts a remodeled en-suite bathroom, vaulted ceilings, a skylight, and direct access to your backyard through a brand-new slider. Additional highlights include a modern fireplace in the living room, beautifully updated bathrooms, and an unbeatable floor plan that maximizes comfort and convenience. Located less than 10 miles to the beach, under 1.5 miles to Highway 78, and surrounded by fantastic schools, shopping, dining, and entertainment, this property is perfectly situated for an unparalleled lifestyle. Best of all, no HOA and no Mello-Roos mean you can enjoy everything this home offers without compromise. Whether you're looking for a starter home, a forever home, or the ultimate vacation-like retreat, this property delivers. Don’t miss the chance to make this your dream come true—schedule your private showing today!
More Details
Features
History
| Date | Event | Price | $/Sqft | Source |
|---|---|---|---|---|
| Listed For Sale | $824,999 | $536 | Allison James Estates & Homes |
Nearby Schools
Elementary & Middle School Coastal Academy | 1 miles away | KG - 08 | |
High School Siatech | 1.5 miles away | 09 - 12 | |
Elementary School Temple Heights Elementary | 1.6 miles away | KG - 05 |
