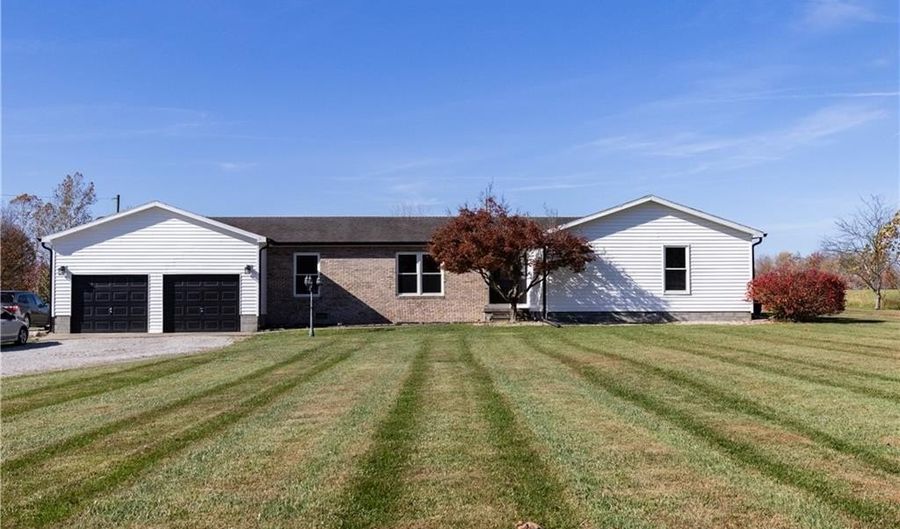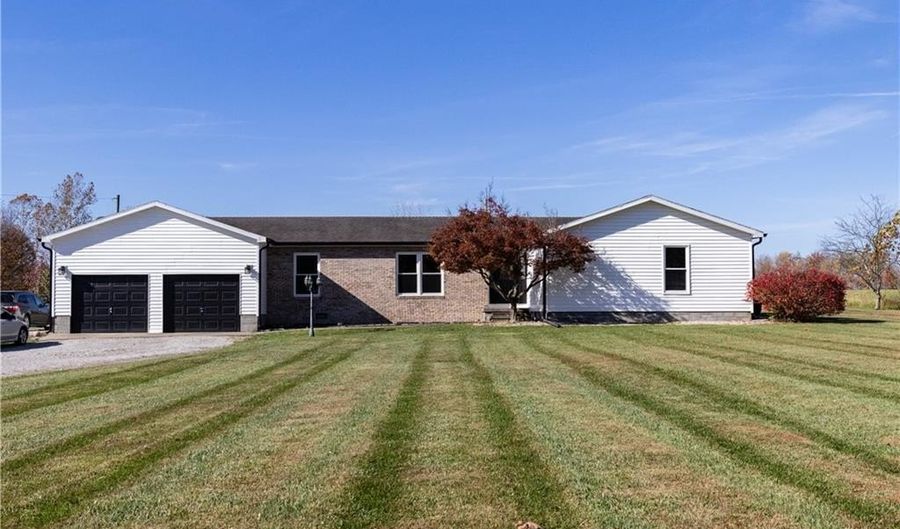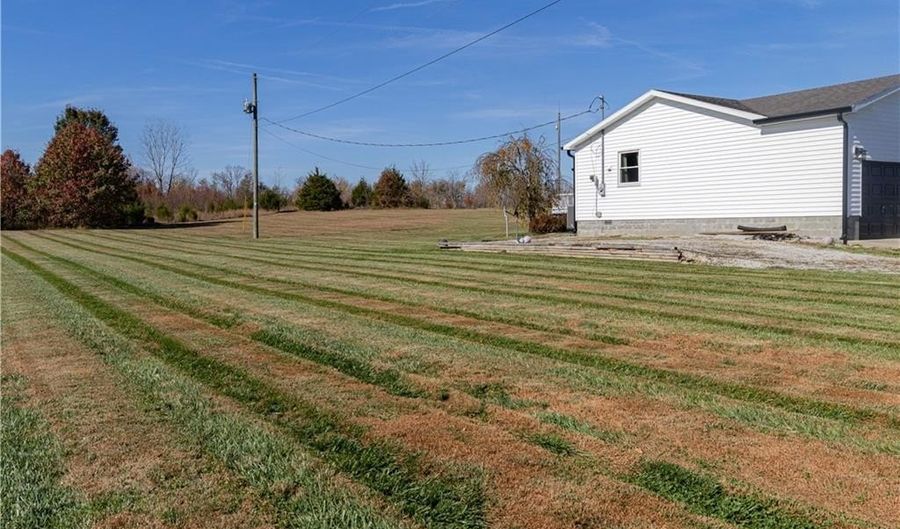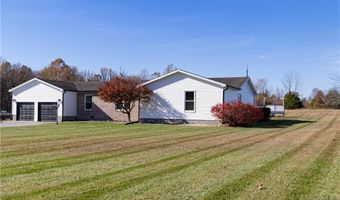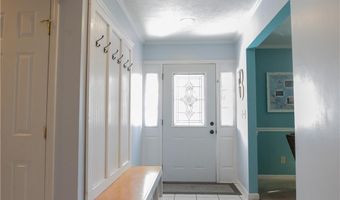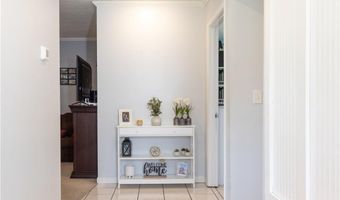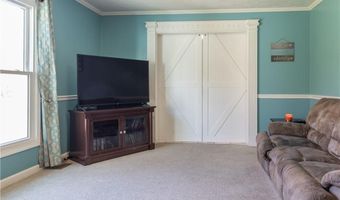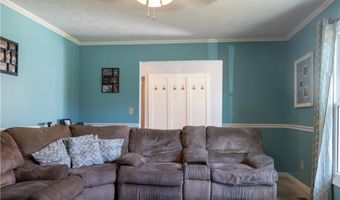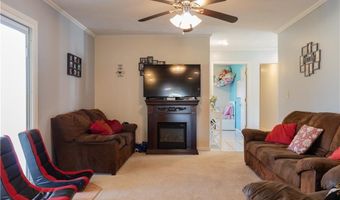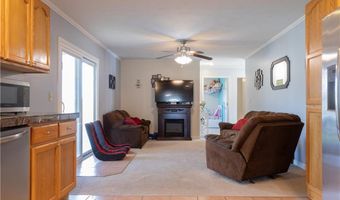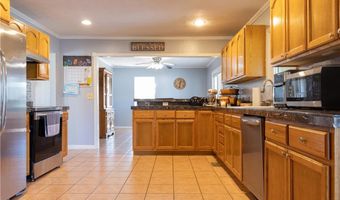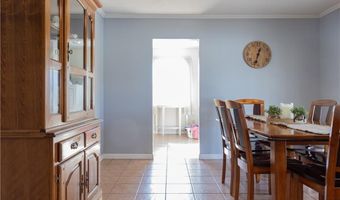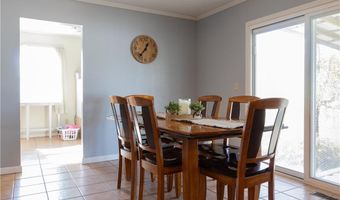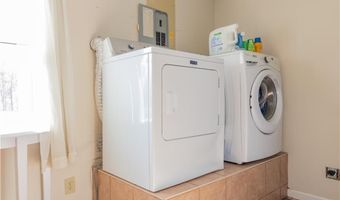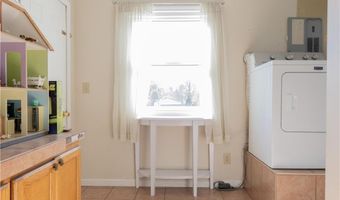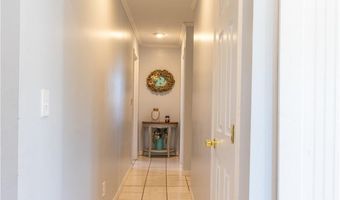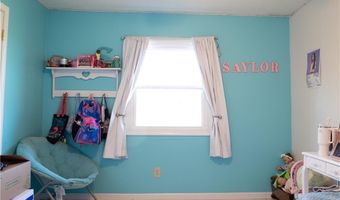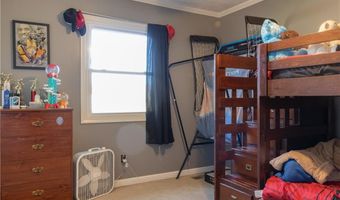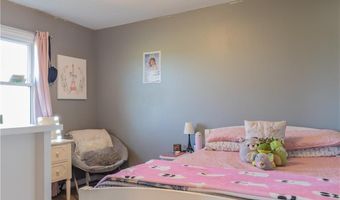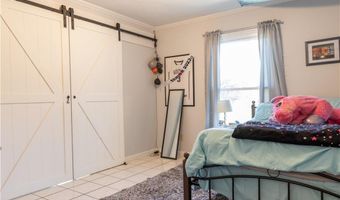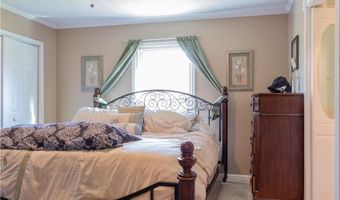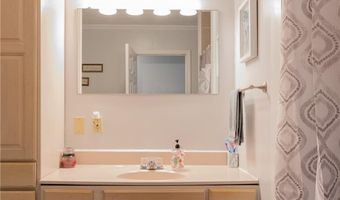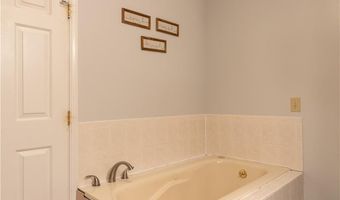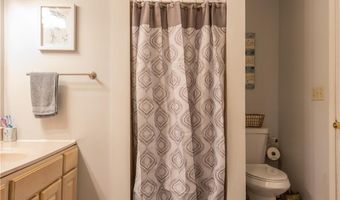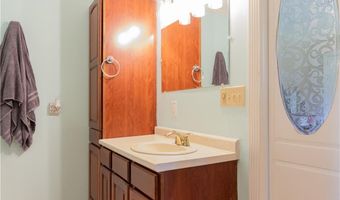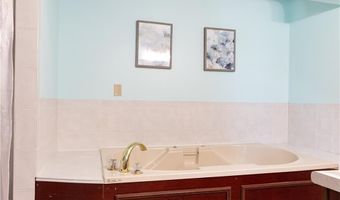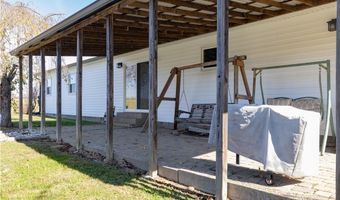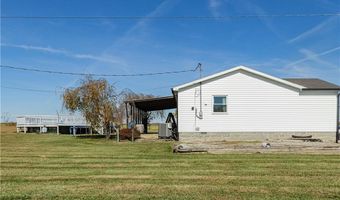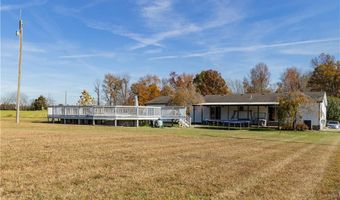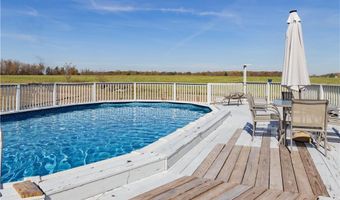4227 N Jack Morgan Rd Austin, IN 47102
Price
$319,900
Listed On
Type
For Sale
Status
Active
4 Beds
2 Bath
2184 sqft
Asking $319,900
Snapshot
Type
For Sale
Category
Purchase
Property Type
Residential
Property Subtype
Single Family Residence
MLS Number
2024012000
Parcel Number
720230300013003002
Property Sqft
2,184 sqft
Lot Size
2.00 acres
Year Built
1995
Year Updated
Bedrooms
4
Bathrooms
2
Full Bathrooms
2
3/4 Bathrooms
0
Half Bathrooms
0
Quarter Bathrooms
0
Lot Size (in sqft)
87,120
Price Low
-
Room Count
10
Building Unit Count
-
Condo Floor Number
-
Number of Buildings
-
Number of Floors
0
Parking Spaces
0
Location Directions
Highway 256 to Jack Morgan. Home is on the left about .75 miles down. If you hit Booe Road you've gone too far.
Legal Description
E1/2 SWQR 30-4-7 2.00A
Special Listing Conditions
Auction
Bankruptcy Property
HUD Owned
In Foreclosure
Notice Of Default
Probate Listing
Real Estate Owned
Short Sale
Third Party Approval
Description
Check out this spacious four-bedroom home with the flexibility to add a fifth bedroom, office, or recreational space. Enjoy a cozy living room as well as an additional family room/den that opens up into a generously sized kitchen with abundant cabinet and counter space. A dedicated dining area flows seamlessly from the kitchen, perfect for gatherings and entertaining. Step out through either of the two back doors to your private backyard oasis, complete with a covered back porch, an oval above-ground pool, and a full two acres of serene, secluded land. Enjoy picturesque country views with open fields across the street and to the right of the property. This stunning property is a must-see—don’t miss out!
More Details
MLS Name
Southern Indiana REALTORS Association
Source
listhub
MLS Number
2024012000
URL
MLS ID
SIREAIN
Virtual Tour
PARTICIPANT
Name
Samantha Morgan
Primary Phone
(812) 493-7522
Key
3YD-SIREAIN-10212
Email
samantha.morgan@talktotucker.com
BROKER
Name
F.C. Tucker Real Estate Expert
Phone
(812) 414-2255
OFFICE
Name
F.C. Tucker Real Estate Expert
Phone
(812) 414-2255
Copyright © 2025 Southern Indiana REALTORS Association. All rights reserved. All information provided by the listing agent/broker is deemed reliable but is not guaranteed and should be independently verified.
Features
Basement
Dock
Elevator
Fireplace
Greenhouse
Hot Tub Spa
New Construction
Pool
Sauna
Sports Court
Waterfront
Appliances
Dishwasher
Dryer
Microwave
Range
Washer
Architectural Style
Other
Exterior
Covered Porch
Pool - Above Ground
Heating
Forced Air
Interior
1st Floor Master
Bath Master
Bonus Room
Family Room
Kitchen Island
Patio and Porch
Porch
Rooms
Bathroom 1
Bathroom 2
Bedroom 1
Bedroom 2
Bedroom 3
Bedroom 4
Bonus Room
Family Room
History
| Date | Event | Price | $/Sqft | Source |
|---|---|---|---|---|
| Price Changed | $319,900 -1.54% | $146 | F.C. Tucker Real Estate Expert | |
| Listed For Sale | $324,900 | $149 | F.C. Tucker Real Estate Expert |
Taxes
| Year | Annual Amount | Description |
|---|---|---|
| $1,760 |
Nearby Schools
Get more info on 4227 N Jack Morgan Rd, Austin, IN 47102
By pressing request info, you agree that Residential and real estate professionals may contact you via phone/text about your inquiry, which may involve the use of automated means.
By pressing request info, you agree that Residential and real estate professionals may contact you via phone/text about your inquiry, which may involve the use of automated means.
