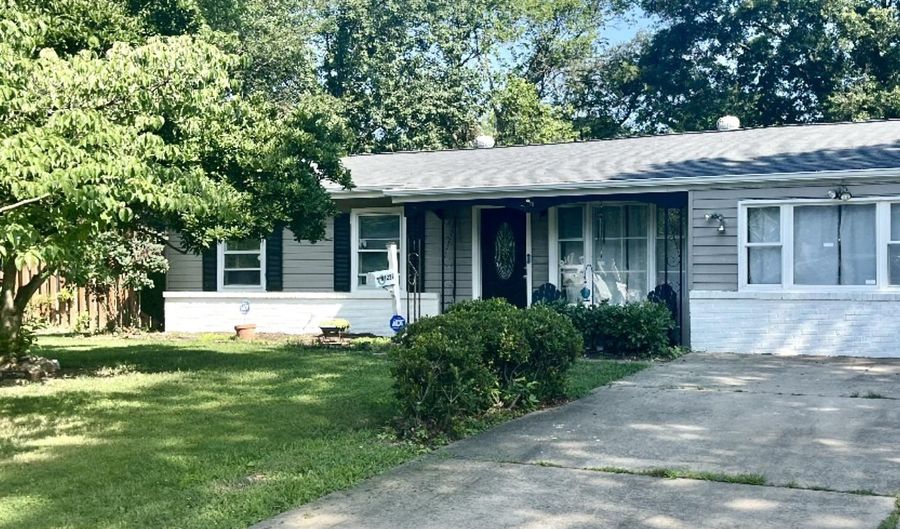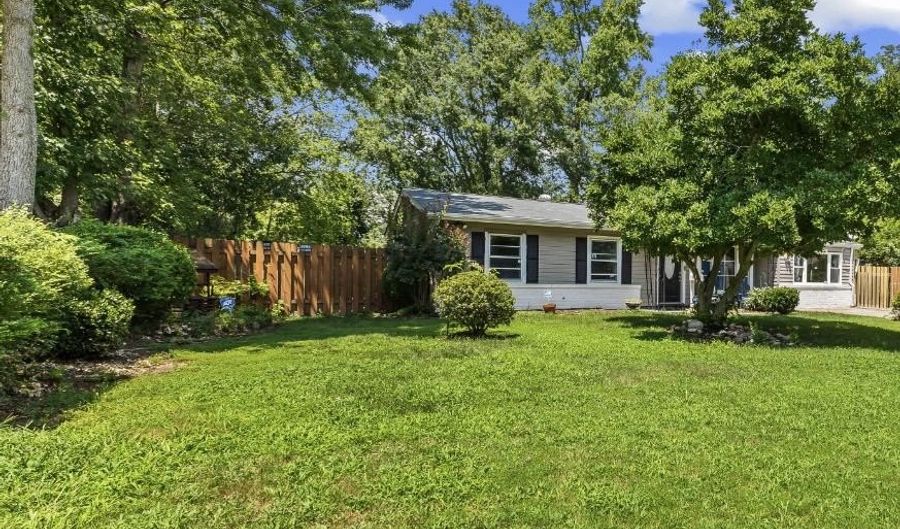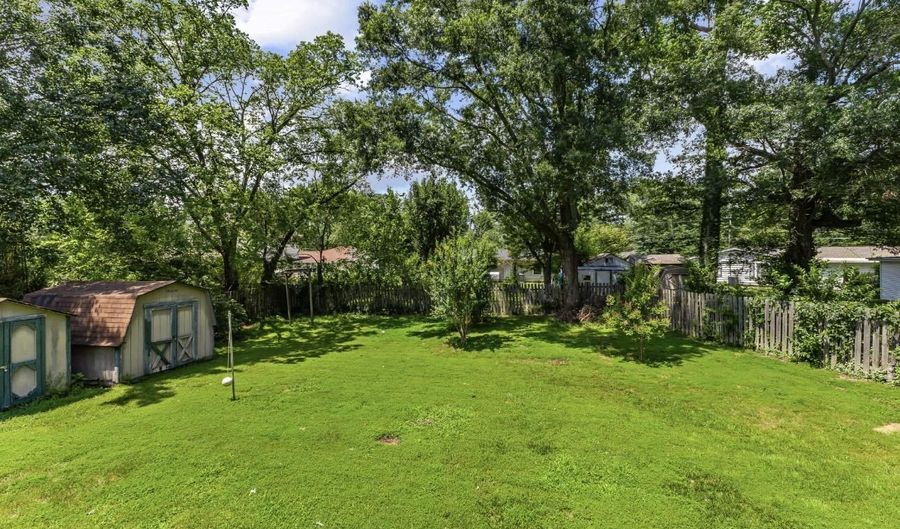4227 FAIRGLEN Dr Alexandria, VA 22309
Snapshot
Description
Professional photographs coming soon! This fully renovated four bedroom, two bath rambler, completed in 2024 and 2025, offers a spacious backyard oasis and reflects the enduring charm of Alexandria’s Mount Vernon neighborhood. With every room thoughtfully updated throughout 2024 & 2025, and a bright open design, this home offers a truly timeless appeal you will enjoy for years to come! The kitchen has been fully reimagined with all-new cabinetry, granite countertops, and a beautifully designed island that serves as a natural gathering place for casual meals and conversation. A newly added, fully permitted bathroom completed in 2024 features a modern vanity, striking contemporary tilework, and a elegant full-size shower. Contemporary flooring installed throughout in 2025 unifies the home with a cohesive and modern aesthetic. Flowing from the kitchen, French doors open to a secluded, fully fenced backyard that extends the living space with room to gather, garden, or unwind in complete privacy. The home’s flexible layout adapts easily to a range of lifestyles offering potential for guest quarters, a personal gym, creative studio, or dedicated work-from-home space. Natural light fills the living room, kitchen, and primary suite, where windows offer tranquil views of both the front and backyard. Three large storage sheds provide ample space for seasonal gear, tools, or hobbies, while the backyard offers exceptional privacy for both quiet mornings and lively weekends. Ideally positioned near parks, nature trails, and abundant restaurants nearby. A well versed range of great shopping including Costco and Walmart, this location provides direct access to two of Northern Virginia’s primary commuter corridors. Easy access to Route 1 and I-495, delivering unmatched convenience and everyday ease tucked inside a warm established neighborhood. You will not want to miss this one!
More Details
Features
History
| Date | Event | Price | $/Sqft | Source |
|---|---|---|---|---|
| Listed For Sale | $649,000 | $483 | Taylor Properties |
Taxes
| Year | Annual Amount | Description |
|---|---|---|
| $6,736 |
Nearby Schools
Elementary School Mount Vernon Woods Elementary | 0.2 miles away | PK - 06 | |
Elementary School Riverside Elementary | 0.9 miles away | PK - 06 | |
Elementary School Woodlawn Elementary | 1.2 miles away | PK - 06 |











