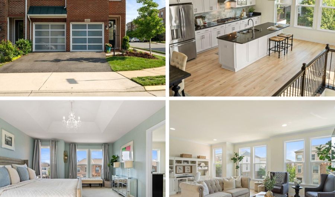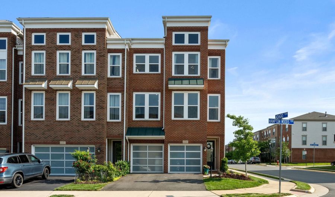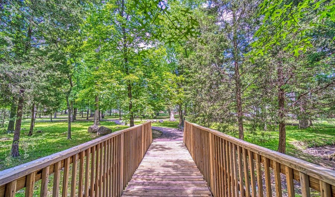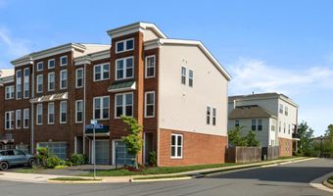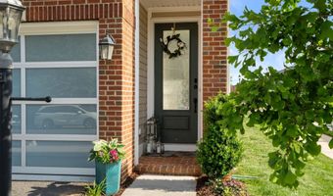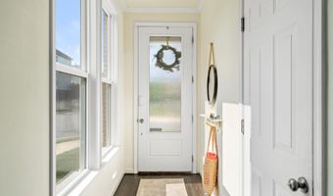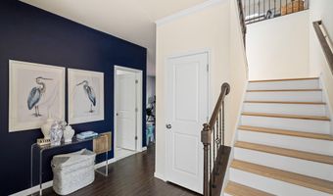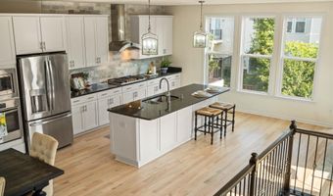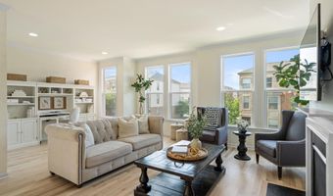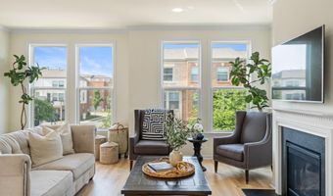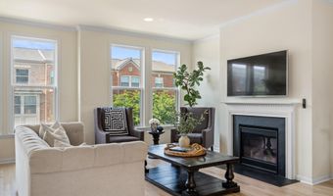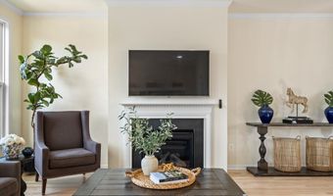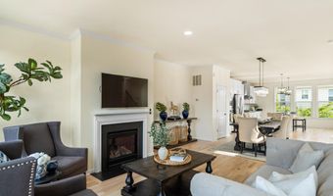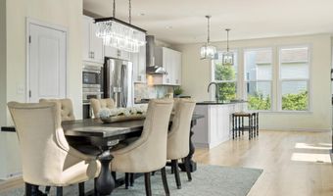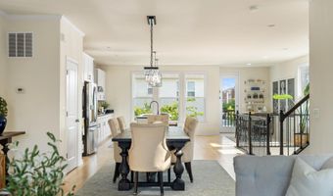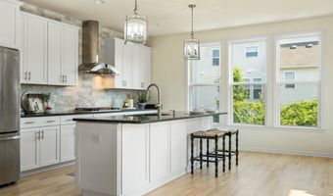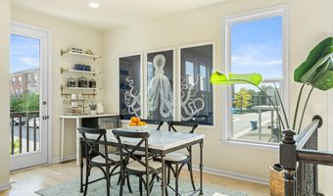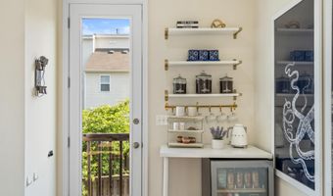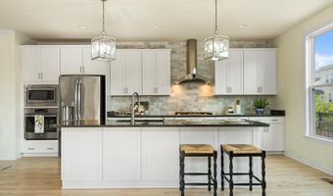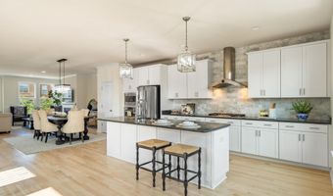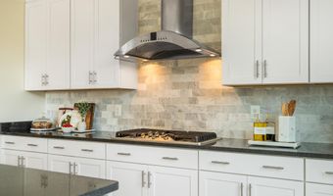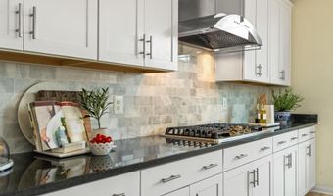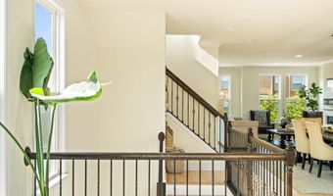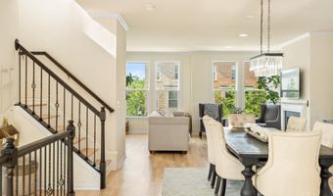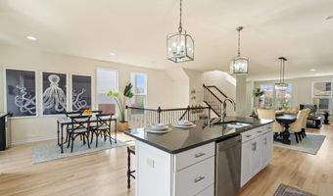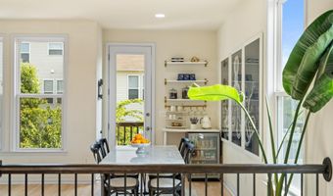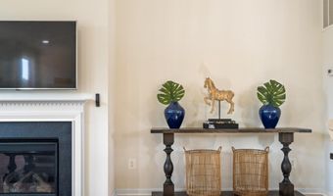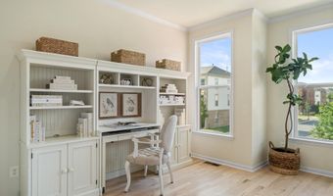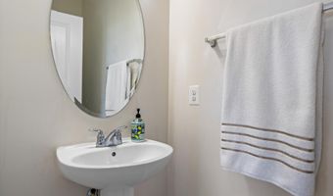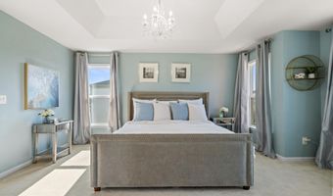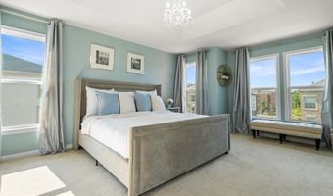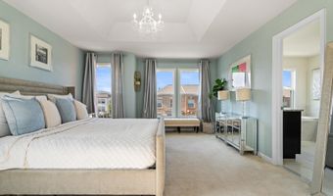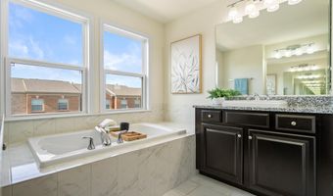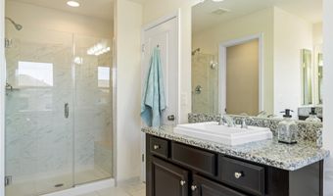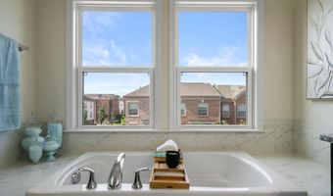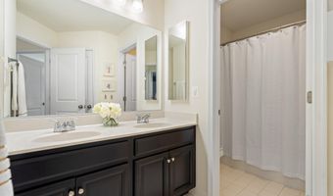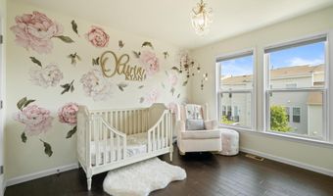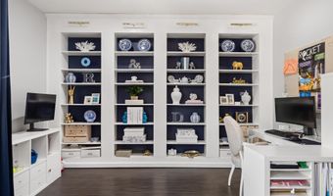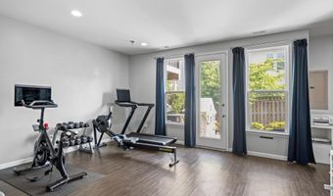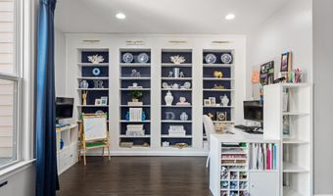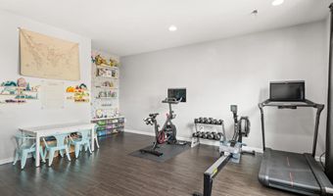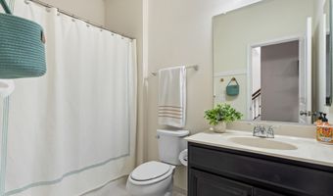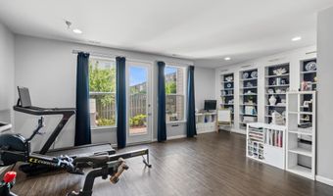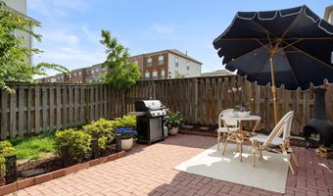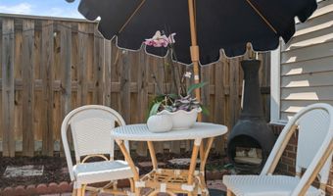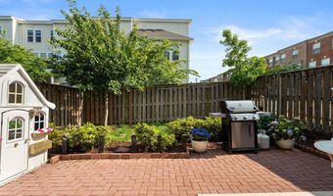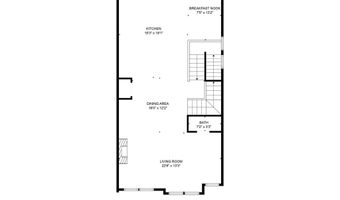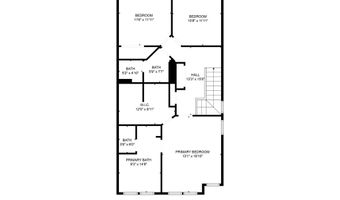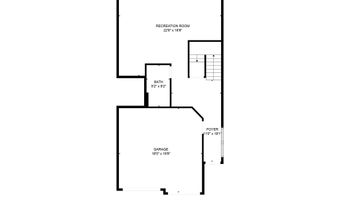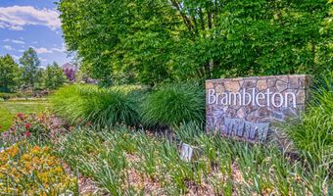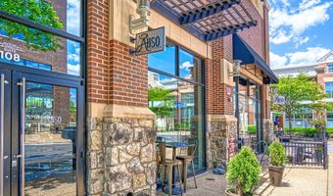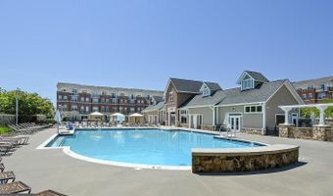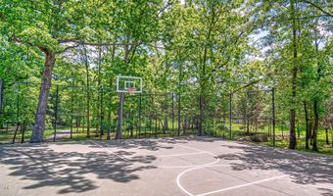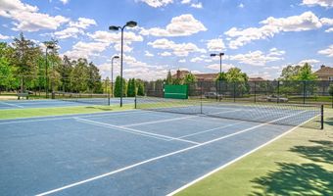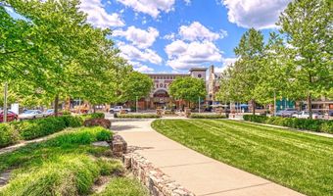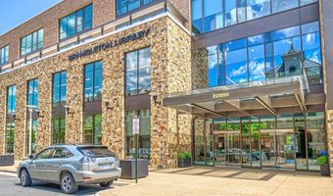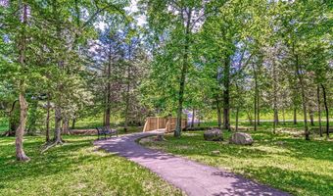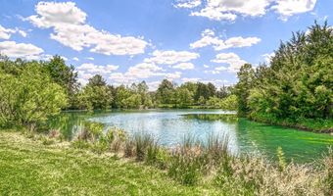42265 HAMPTON WOODS Ter Ashburn, VA 20148
Snapshot
Description
Check out this beautifully appointed 3-bedroom, 3.5-bath townhome offers nearly 3,000 square feet of luxurious living space with stylish updates, an ideal layout, and a location that can’t be beat. From the moment you arrive, you’ll notice the impressive curb appeal and thoughtfully designed exterior. Inside, you’ll find beautiful hardwood floors, large windows on every level, and plenty of natural light creating a warm, welcoming atmosphere. The main level features a spacious open-concept floor plan anchored by a gourmet kitchen with high-end appliances, granite countertops, custom backsplash, and a large center island—perfect for casual meals and entertaining. A formal dining area and expansive family room complete this stylish space, along with a convenient main-level powder room.Upstairs, the primary suite is a relaxing retreat with a spa-inspired bath featuring a soaking tub, glass-enclosed shower, and beautiful finishes. Two additional bedrooms, a full hall bath, and a well-appointed laundry room round out the upper level. The walkout lower level offers versatile space with a large recreation room perfect for a home gym, playroom, or media room, along with a full bathroom and access to the fully fenced backyard with a custom stone patio. Enjoy the walkable Brambleton lifestyle—just one mile to the Brambleton Town Center, restaurants, shops, parks, and a five minute walk to the neighborhood pool (one of five in the Brambleton community.) With a two-car garage, spacious layout, and zoned for the Independence High School pyramid, this home truly has it all.
More Details
Features
History
| Date | Event | Price | $/Sqft | Source |
|---|---|---|---|---|
| Listed For Sale | $825,000 | $283 | Century 21 Redwood Realty |
Expenses
| Category | Value | Frequency |
|---|---|---|
| Home Owner Assessments Fee | $230 | Monthly |
Taxes
| Year | Annual Amount | Description |
|---|---|---|
| $6,385 |
Nearby Schools
Elementary School Creighton's Corner Elementary | 0.8 miles away | PK - 05 | |
Elementary School Legacy Elementary | 1.1 miles away | PK - 05 | |
High School Briar Woods High | 1.8 miles away | 09 - 12 |






